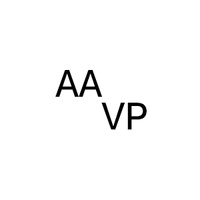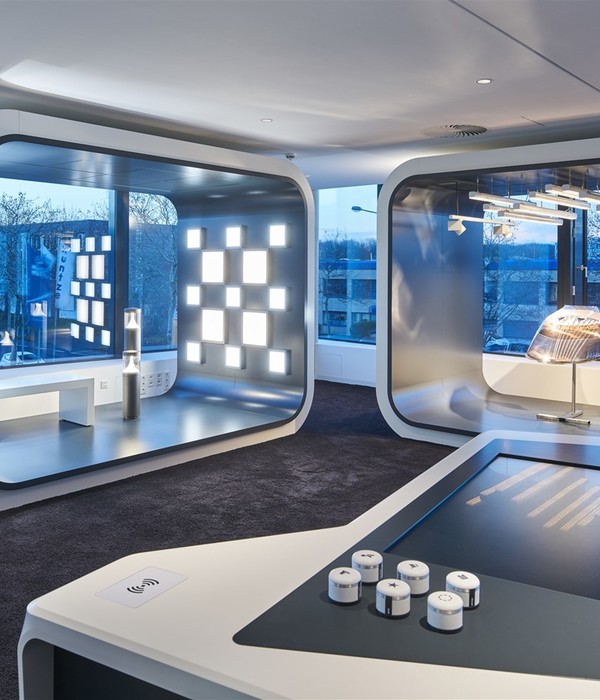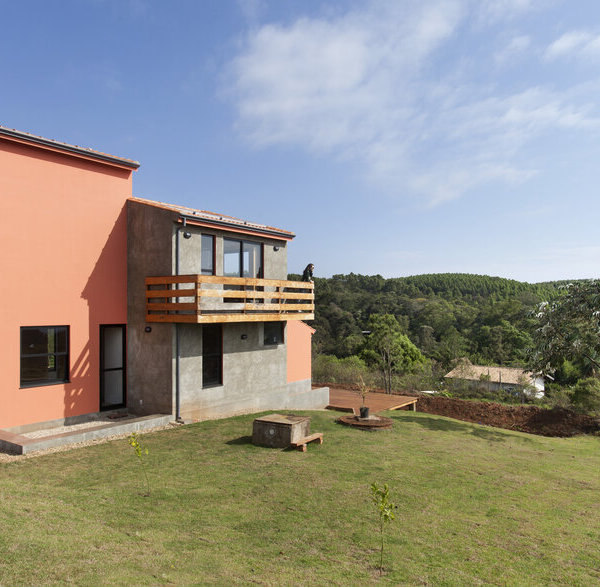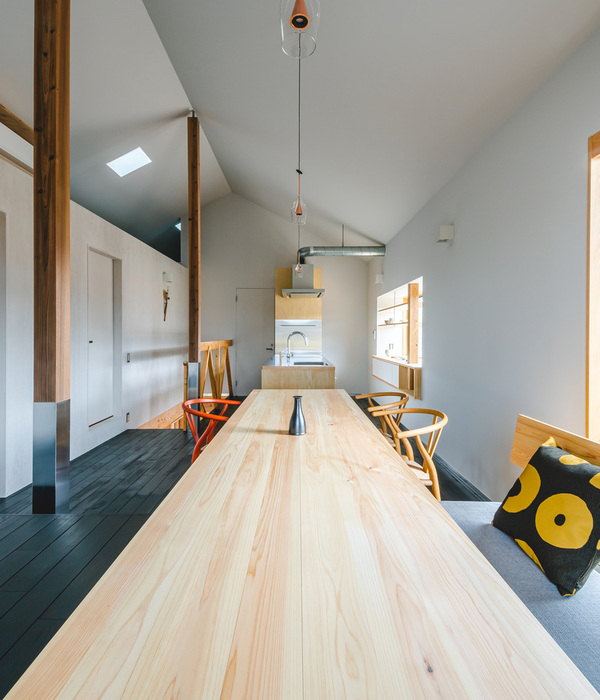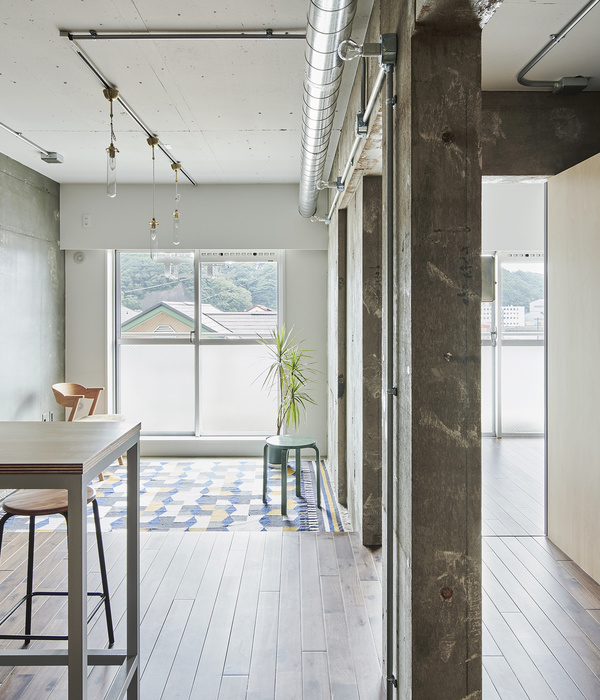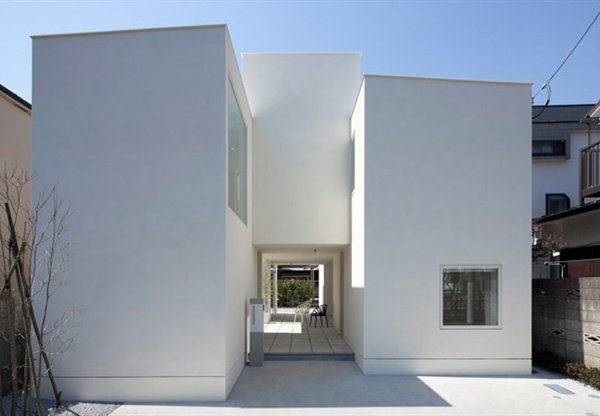融合现代与传统的法国文化中心
非常感谢
AAVP Architecture
将项目介绍和项目图片授权
发行。更多请至:
Appreciation towards
AAVP Architecture
for providing the following description:
L’Atelier是位于法国诺曼底的一个文化中心,其中主要包括多媒体图书馆,音乐和舞蹈学校。建筑位于城市中心的d’Armes广场附近,在曾经的Damau工厂原址上建起,面临两大挑战:1建立一个与自然环境和周边建筑相协调的建筑,2新建筑的主次入口设置确保建筑是可达的。
In the town centre, close to the Place d’Armes, the town of Gournay-en-Bray has just completed a cultural centre which houses a multimedia library and cultural activities. This new centre is built on the site formerly occupied by the Damau factory.
The “Workshop” (a reference to the old Damau factory workshops) meets two major challenges:
– building a contemporary structure at the back of the plot by redefining the relationship with its natural environment (gardens, alleys, neighbouring stone walls) and surrounding structures (noble styles, traditional shelters, buildings with character)
– ensuring the new structure is readable in relation to existing buildings by framing the views from the main and secondary entrances.
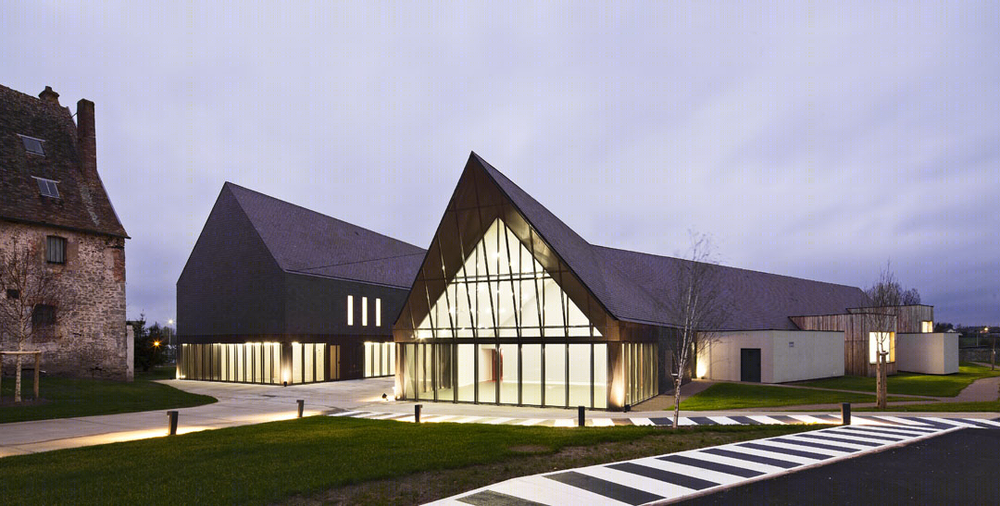
▲(上图)夜景
文化中心的主入口临着街道,建筑师在这里做了一个铜网的构筑物,上面安排了文化中心的标示字母,确定入口。构筑物可以理解成为一个单纯的广告板,相比构筑物的半透明,大门则是实心的铜板。进入文化中心的庭院,立于法式农业景观中的文化中心可以理解为一个玻璃大厅连接的两段线性建筑。紫色板岩和铜网组成的外立面让建筑具有现代的风格,并对当地历史做了新诠释。地面以上主要是图书馆,和舞蹈还有音乐学校。地下部分主要是技术设备用房。连接两段建筑的玻璃大厅是一个两侧都融入庭园美景的展览公共大厅。多媒体图书馆的顶部天窗让整个空间拥有稳定舒缓的自然光。在建筑的走廊中行走就像走在城市中的小路,周围的房间拥有建筑般的外立面。花园的风貌是草原式风景,众多的多年生低矮野花如同麦田般温柔的摇摆。原有的果园被保留,加入樱树和桦树增添景观风韵。暗紫色的坚固建筑就耸立在这样的景观之上,产生了强烈的对比。
暗紫色的板岩石材来自加拿大,铜网覆盖在玻璃幕墙之上,保护内部空间远离过多的阳光还有视线。
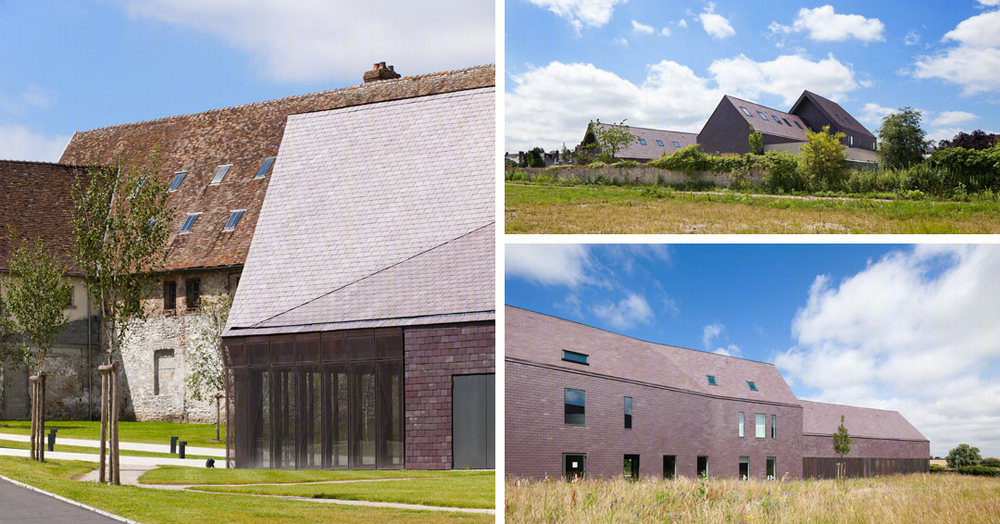
▲(上图)紫色板岩和铜网外立面的建筑坐落在草原式风景之上,低矮野花如同麦田般温柔的摇摆。
Spaces for cultural activities
The new building – the cornerstone of the project and the face of the cultural hub within – is in perfect harmony with the architecture of the town centre.
The double sloping lines of the structures of yesteryear meet a contemporary archetype, dressed in dark purple slate and interrupted intermittently, depending on the needs of the programme, by volumes framing the landscape.
This type of plane, highly characteristic of the town of Gournay-en-Bray, becomes a thread linking old and new, a free reinterpretation, and a statement in favour of craft and style.
The building includes a ground floor (multimedia library and dance school), a partial first floor (music school) and a partial basement (technical premises) which can be accessed from the outside.
With its views onto the garden, it is the only building open to the public. Designed as an H in the centre of the plot, it links the two main bodies in the centre.The body of the Maison des Associations (Local Clubs and Activities Centre) is an extension of the existing structure which lends its truss as a point of connection. The glass-panelled hall presents a generous space for exhibitions. It also serves as a “gateway”, to oversee access to various activities.

▲立于法式农业景观中的文化中心可以理解为一个玻璃大厅连接的两段线性建筑,现代的坡屋顶造型与与自然环境和周边建筑相协调。
The music rooms
The first floor is entirely given over to teaching music. The teaching rooms have been designed around an inner passageway, with an urban feel.
The dance school
Is located at the end of the left wing, in its corner. It settles into the main building with delicacy and elegance. The same architectural language as the main building or the signal building is preserved, that is to say, a deep purple slate covering and cladding, metal grid shutters and wide windows, referencing the building’s wide prows. These openings in the facade and roof ensures the dance rooms remain well-lit while protecting them from outside eyes.
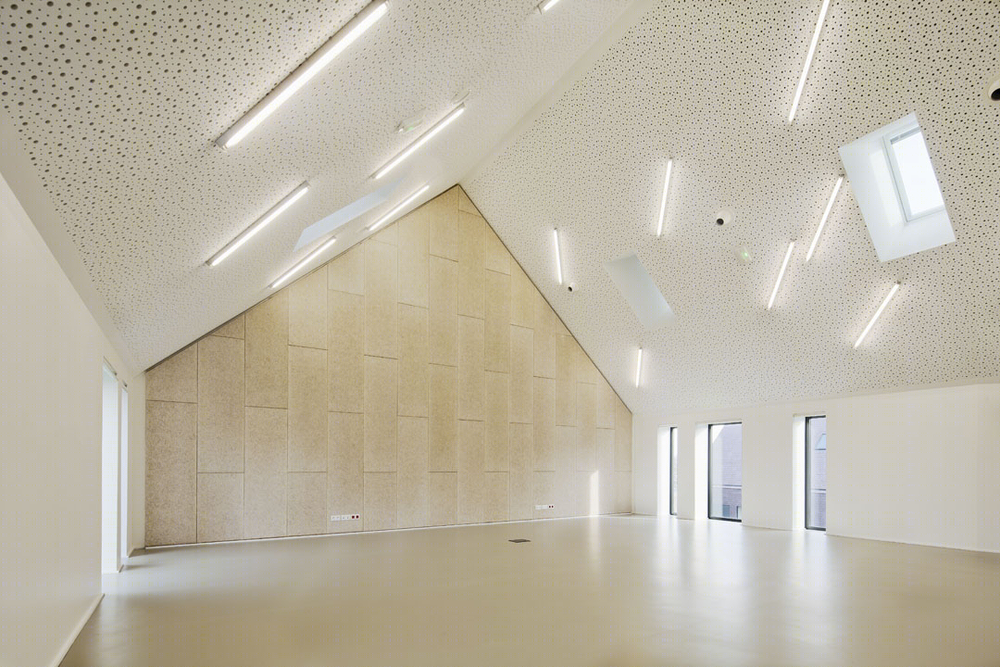
▲室内,音乐教室
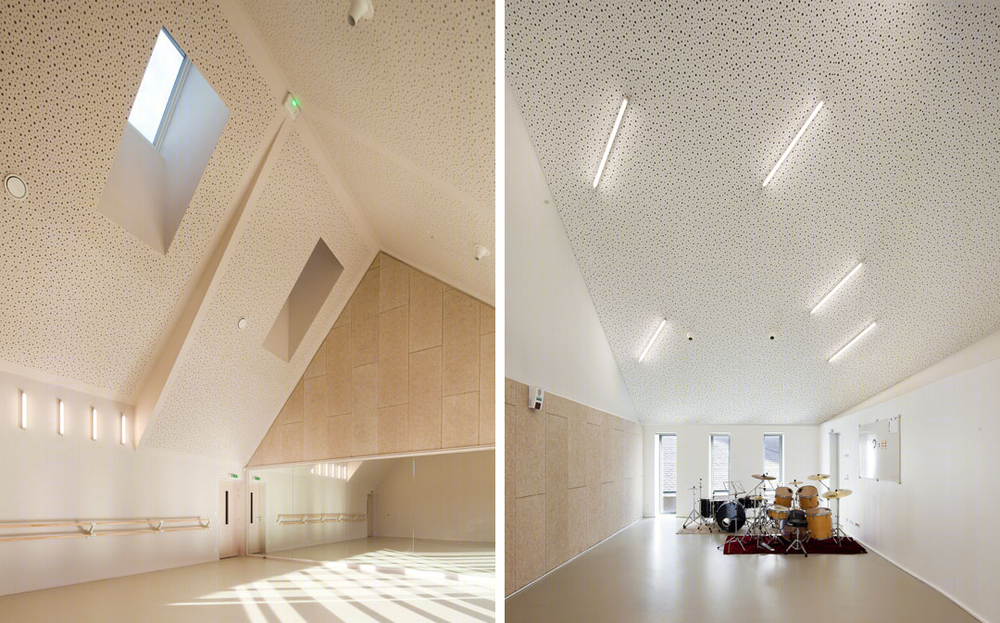
▲(左)舞蹈教室
(右)音乐教室
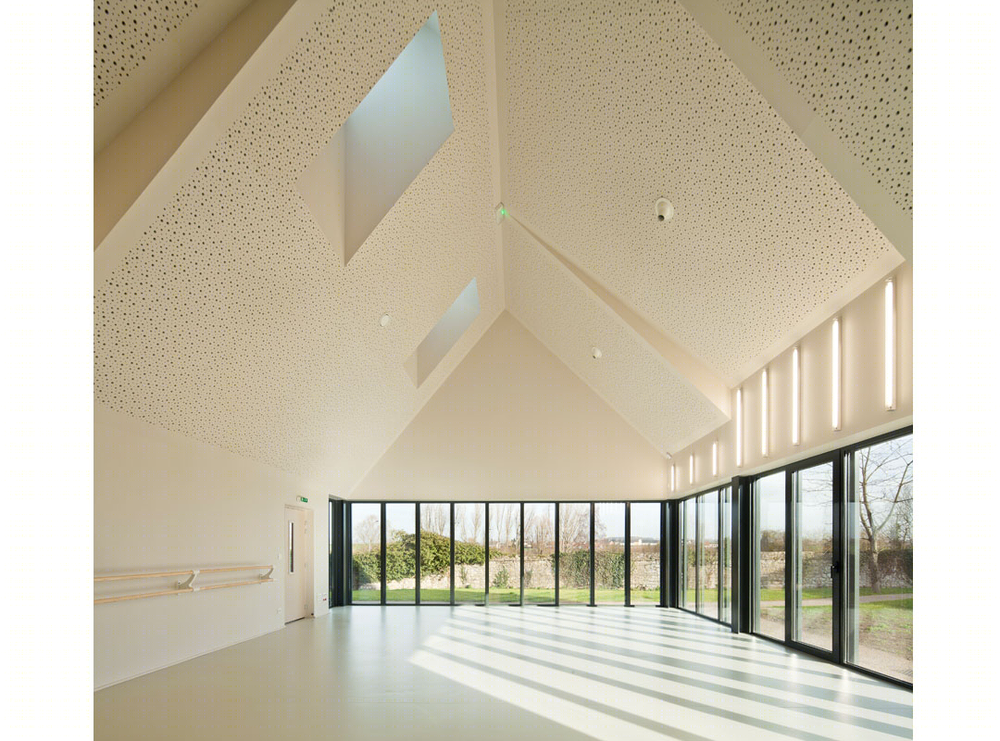
▲舞蹈教室,灯光沿着墙壁排布,天窗引进更多自然光
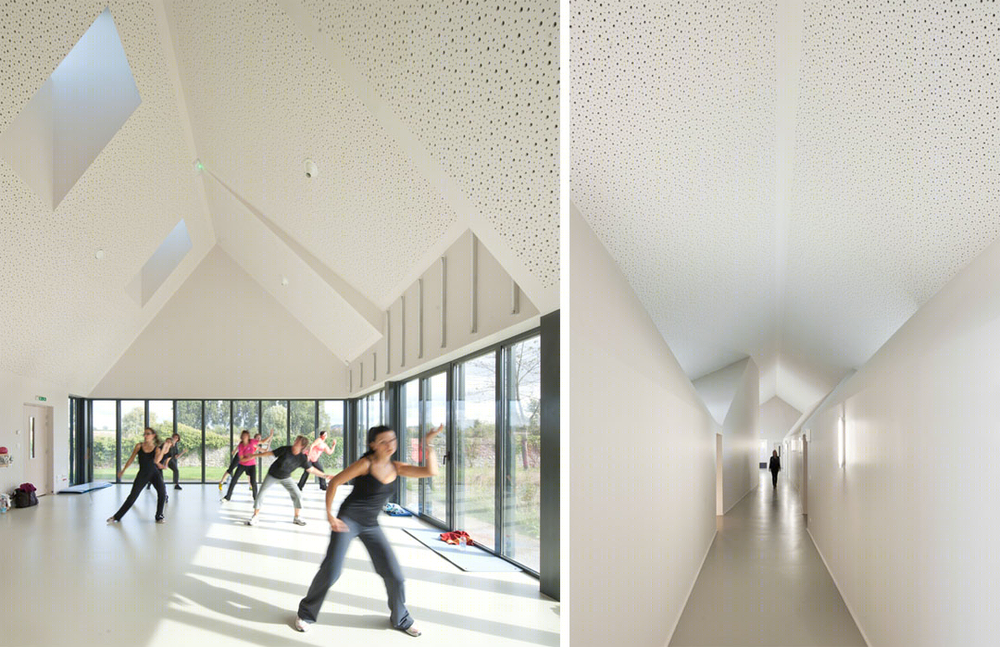
▲(左)使用中的舞蹈教室
(右)在建筑的走廊中行走就像走在城市中的小路,周围的房间拥有建筑般的外立面。
The multimedia library
Is organized around a journey through life. The adult area is close to the entrance and the deeper visitors venture into the building the closer they get to the children’s areas.
The woodwork suggests almost cathedral-like volumes, with a soothing light flooding the reading rooms.
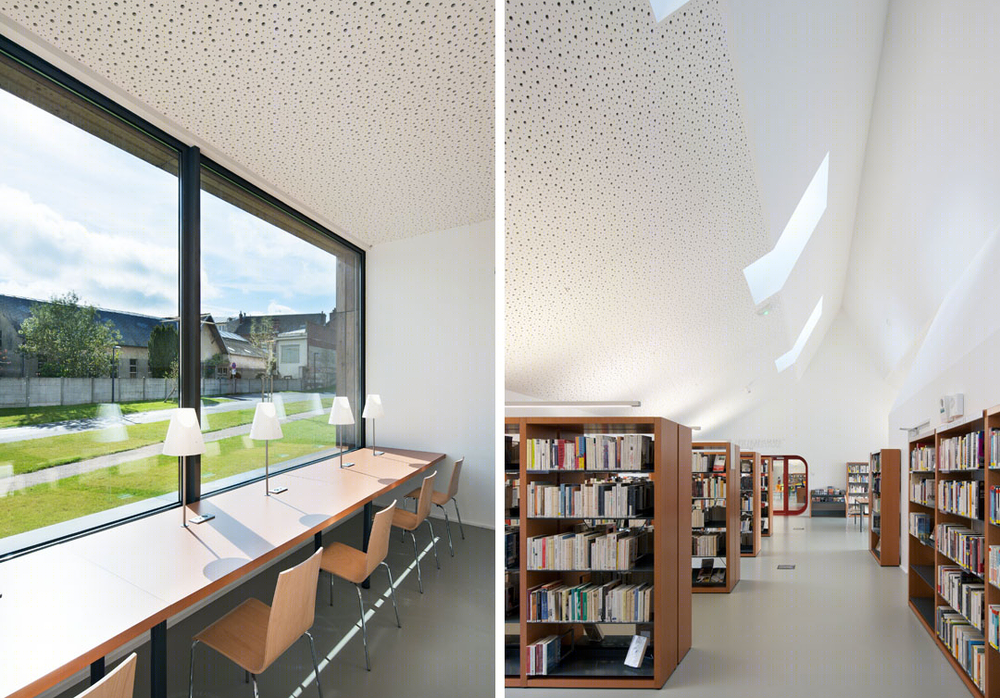
▲多媒体图书馆。顶部天窗让整个空间拥有稳定舒缓的自然光。
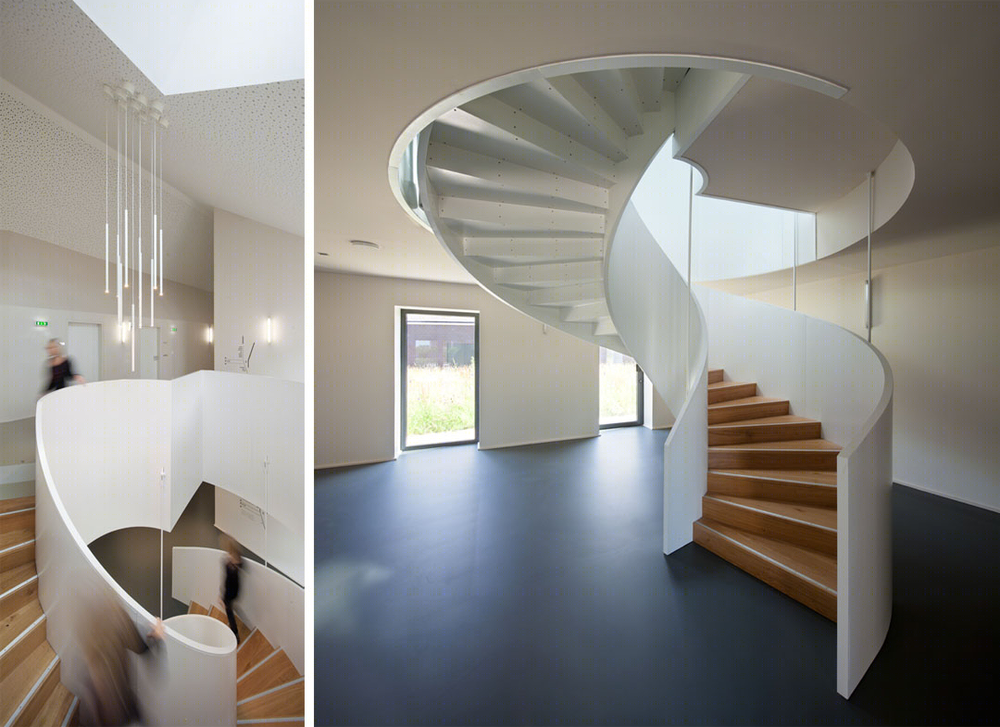
▲联系一二层的交通空间
Dark purple slate
A homogenous material and a natural stone has been suggested for the cladding of the archetypes: dark purple slate from Canada. This is implemented in a traditional manner by the local crafts and trades guild. Its use is often reserved to prestigious buildings, but here it is implemented in streamlined design, masking the gutters, with no overhang on the roof. The whole (facades and roof) creates strong visual continuity. The envelope of scales created by the slates and the reflections of the schist, make the dark purple hue more vegetable than mineral. Thus, the poetry of the gardens and courtyards of the old Damau factory is preserved.
The copper grid
The extensive glass facades are covered, in places, by a copper grid to dress the large volumes and transparent bays, creating intimacy or protection from the sun. This grid appears intermittently on the ground floor and extends over the entire height of the South truss to shield the large meeting room from outside eyes. Furthermore, it enters into conversation with the sign-building at the entrance. The diamond shaped corners of the copper boxes lend them a hard edge which brings them to life. The external gates are made from solid copper.
Larch
The “protruding boxes” which house the reading rooms, the children’s library and the storytelling corner are made from a larch cladding of varying thickness. The wide openings are fitted with external textile blinds to protect them from the sun.
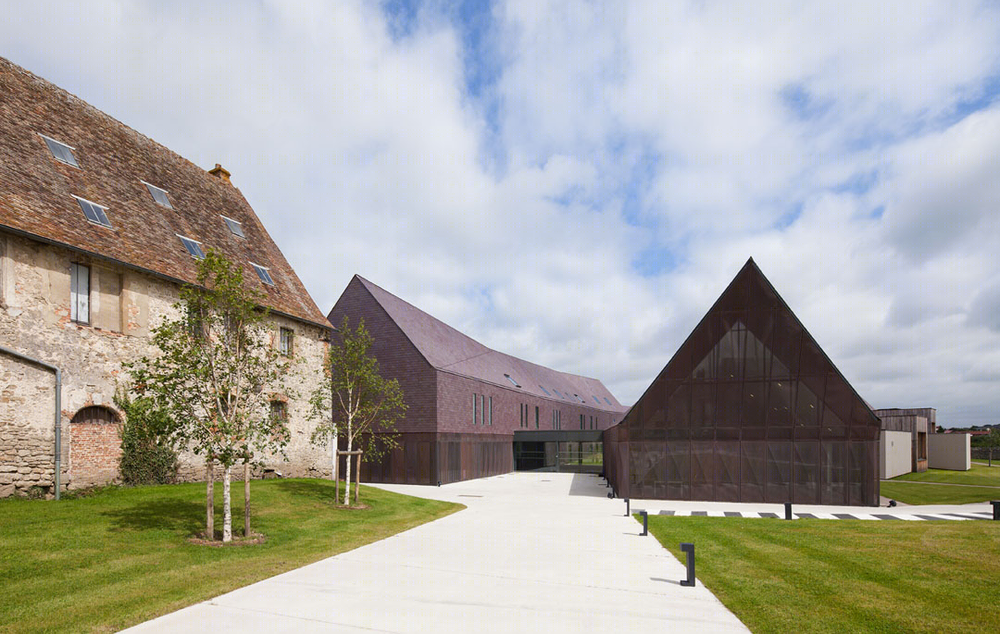
▲从主入口方向看建筑。
紫色板岩和铜网组成的外立面让建筑具有现代的风格,并对当地历史做了新诠释。右侧图中松木搭建的阅读盒子专为儿童提供光线舒适的阅读空间。
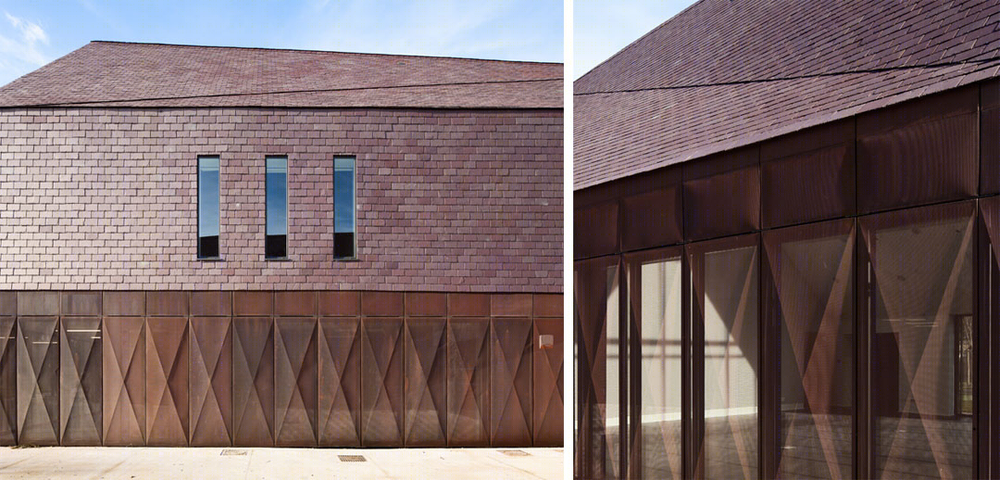
▲立面碰撞,色调和谐,轻重对比
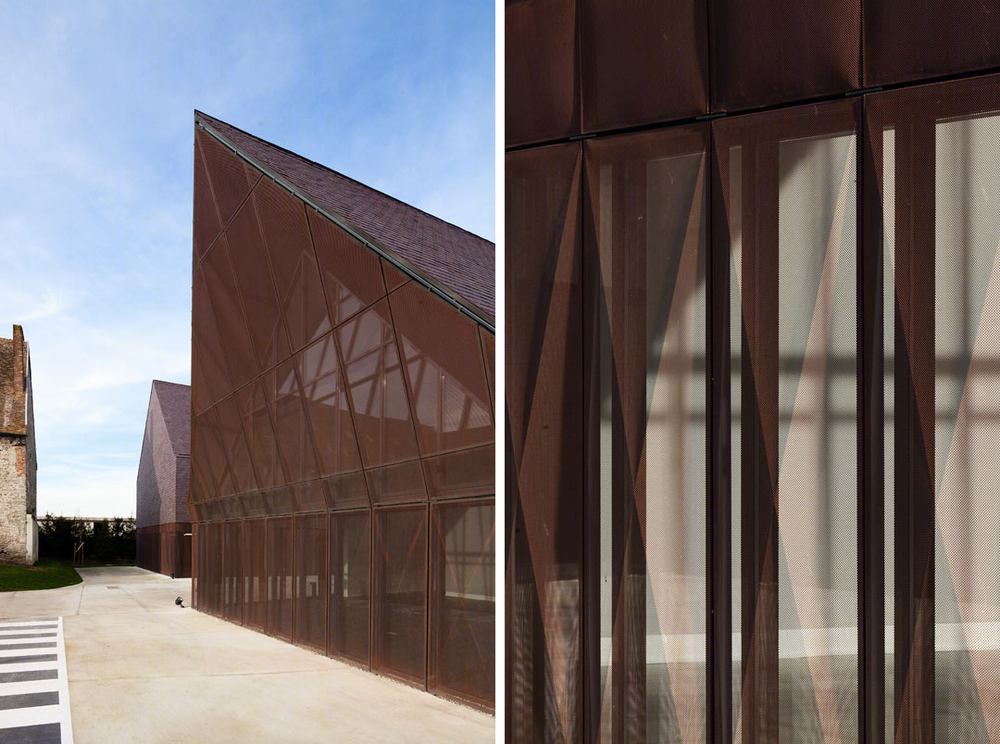
▲(左)铜网覆盖在玻璃幕墙之上,保护内部空间比如会议区远离过多的阳光还有视线。(右)铜网皮肤的每个单元都是立体的金字塔原型变体。半透明的立体造型让光影更有深度。
The garden
The sloping gardens around the buildings, present simple “prairie-style” areas of wild grass, where South American dry prairie flowers nestle amongst a lower level of perennial plants. The patio garden at the heart of the Maison des Associations and multimedia library has been designed as a gardening space, a “garden of cutting flowers.” Tended to by the clubs or by external contractors, this space will be a free patchwork of succulent plants, high stems, flowers, clumps, and medicinal plants and will be managed like a prairie: a soft touch with occasional cuts.
The old orchard has been preserved. Next to the existing cherry trees, birches give additional depth to the landscape.
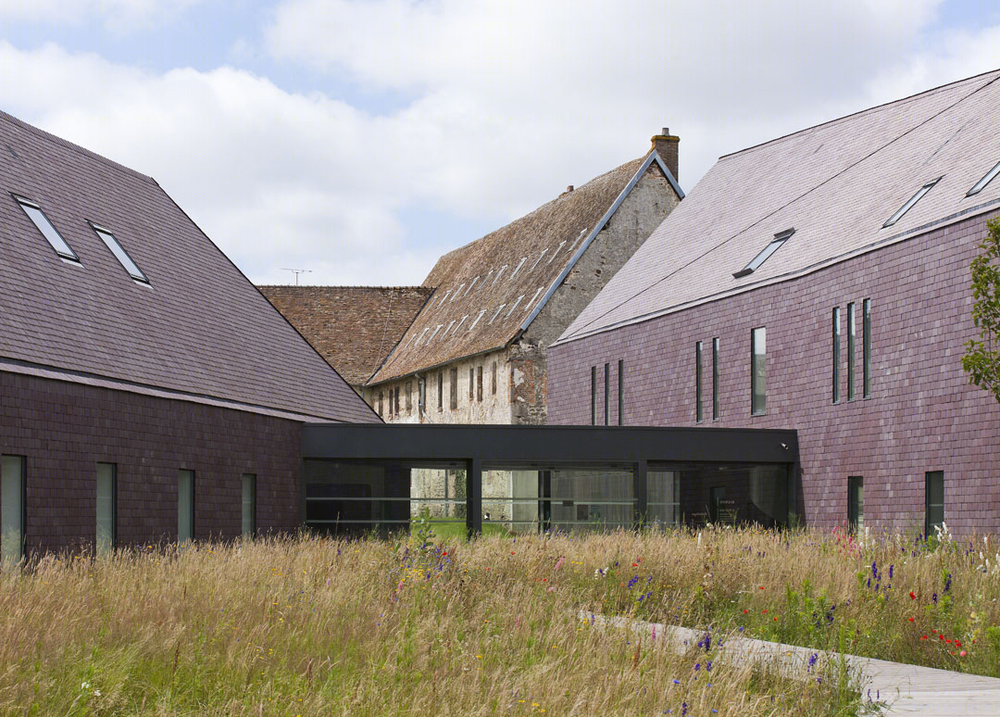
▲从另一侧看建筑,玻璃大厅联系两段近乎平行的建筑。建筑与周围建筑还有景观保持了得体的协调。美丽的草原景观中有着丰富的多年生野花品种。
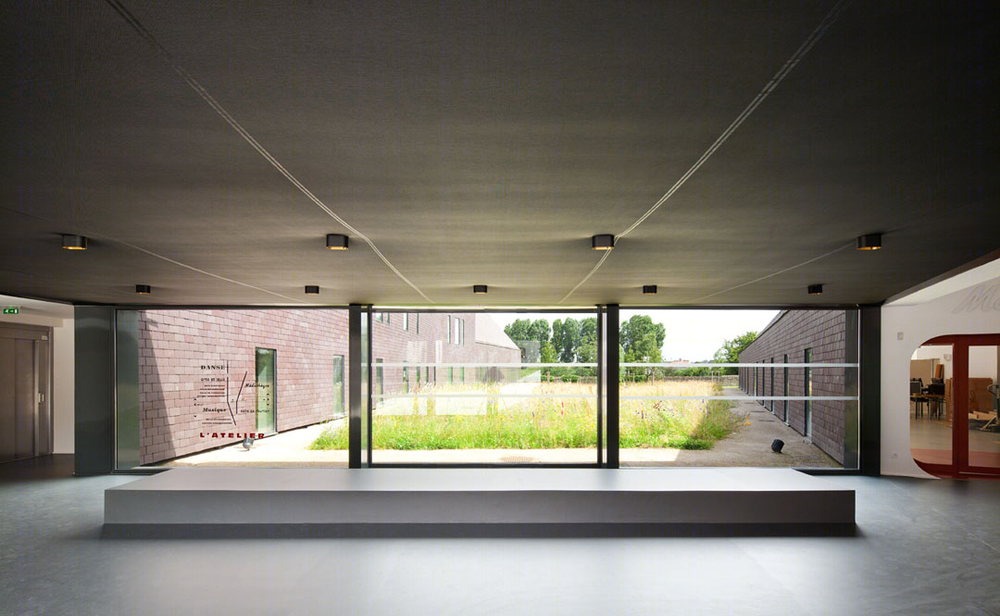
▲连接两段建筑的玻璃大厅是一个两侧都融入庭园美景的展览公共大厅。
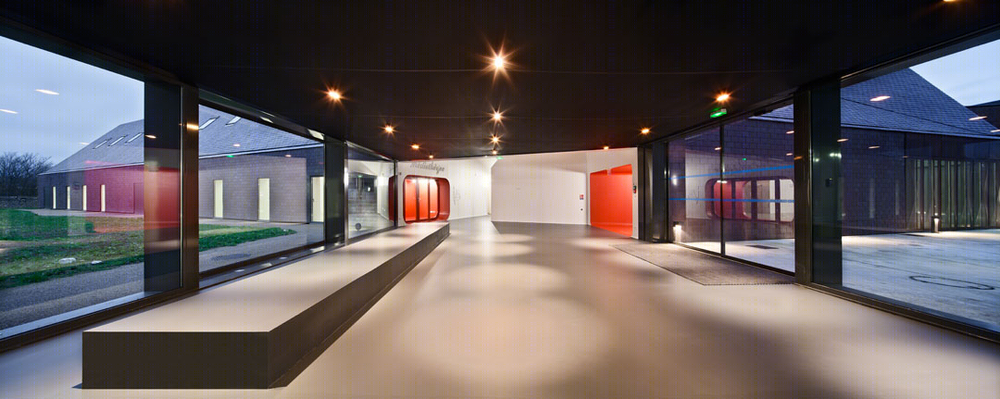
▲大厅夜景
The Signal Building
With its gables echoing the outline of the existing lodge, the building known as “Signal”, can be recognized by its copper grid cladding. A vertical, eight letter sign (4 metres high) made from PMMA (transparent thermoplastic) has been fitted 4.5 metres from the ground to identify the centre. To ensure it is readable with the semi-transparent grid behind it, the sign is backlit, letting off a soft, unobtrusive light.
The main function of this “open air” building is to announce the cultural centre on the high street. As the building has no commercial uses, the sign serves solely to communicate the town of Gournay – en-Bray’s cultural activities.
The lettering reflects a contemporary re-reading of signs, a nod to the remarkable style of the advertising panels which, in the past, were so characteristic of rural French landscapes.
This building will mainly be used for administrative purposes and is not open to the public. The new EDF transformer substation is located inside the building, with technical platforms providing intermittent displays.
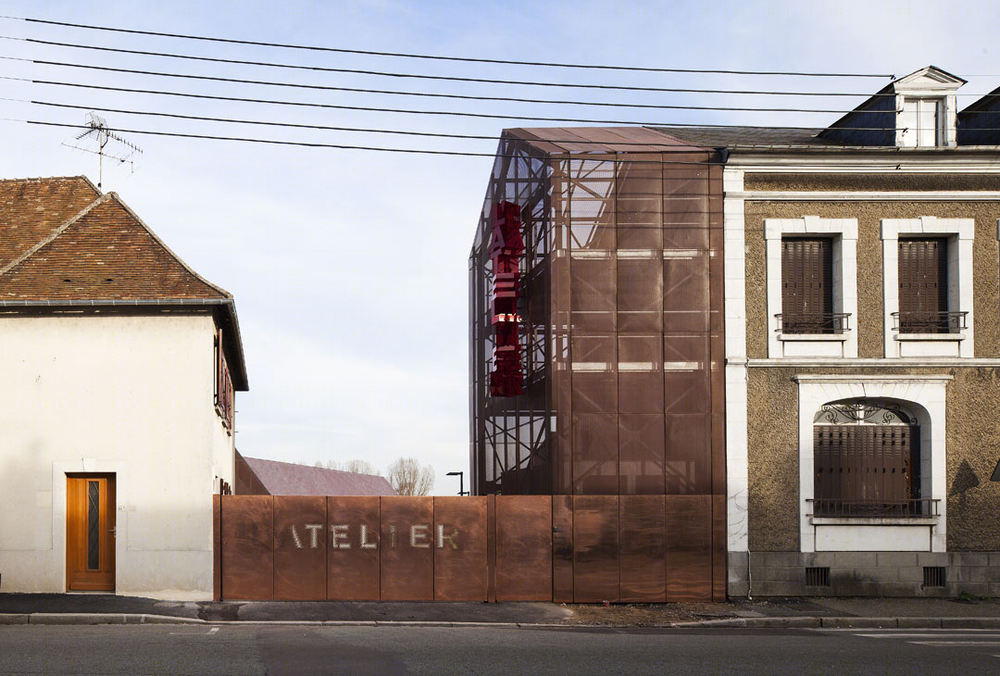
▲主入口临着街道,立起一个像广告牌似的铜网构筑物,上面安了8个塑料的红色标示字母。相比构筑物的半透明铜网,大门则是实心的铜板。
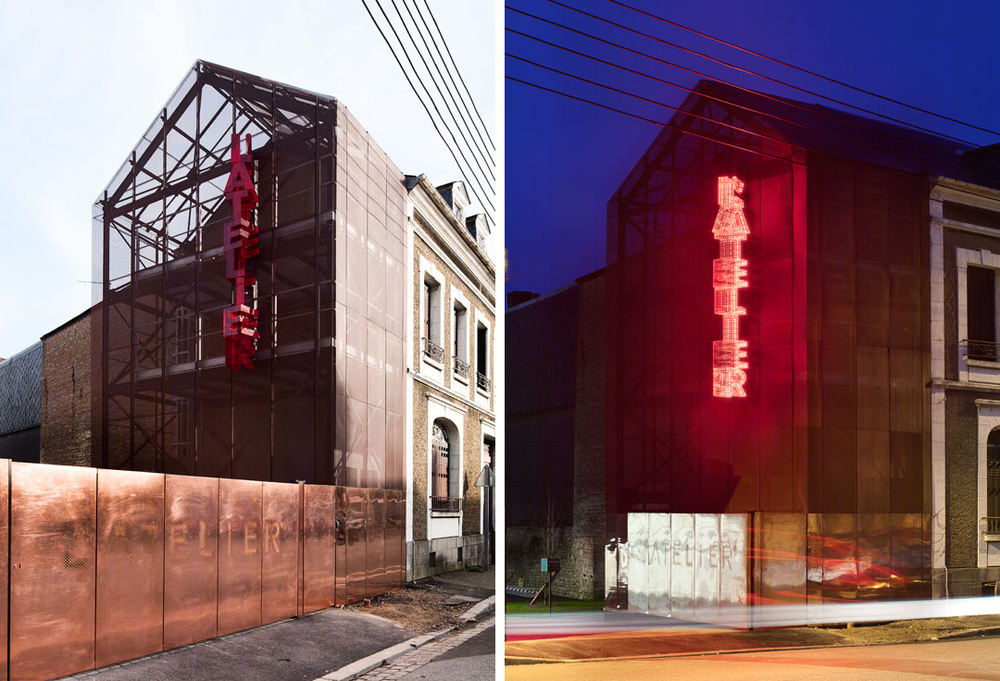
▲侧面效果。红色标示夜晚发出醒目的红光。
L’ATELIER
44 Avenue du Général Leclerc
76220 Gournay-en-Bray
Normandy, France
Spaces for cultural activities:
multimedia library, music and dance school
Contractor
Ville de Gournay-en-Bray (76)
Project management
AAVP, Vincent Parreira, architect Marie Brodin, project manager AAVP Architecture
mandataire
Camebat, Gilles Pasquier, economist
Beton Ingenierie – BET structures, fluides, SSI, OPC William Wong Min, project
manager
Yves Lebail, driver
ABC Decibel – BET Acoustic
Nicolas Vrignault, graphic designer
Surface
2 545 m² SHON
7 700 m² ground area
Cost of work
5 790 000 € HT
Schedule
opening: july 2013 competition: december 2006
Vincent Parreira – AAVP Architecture
Name’s code : CULT
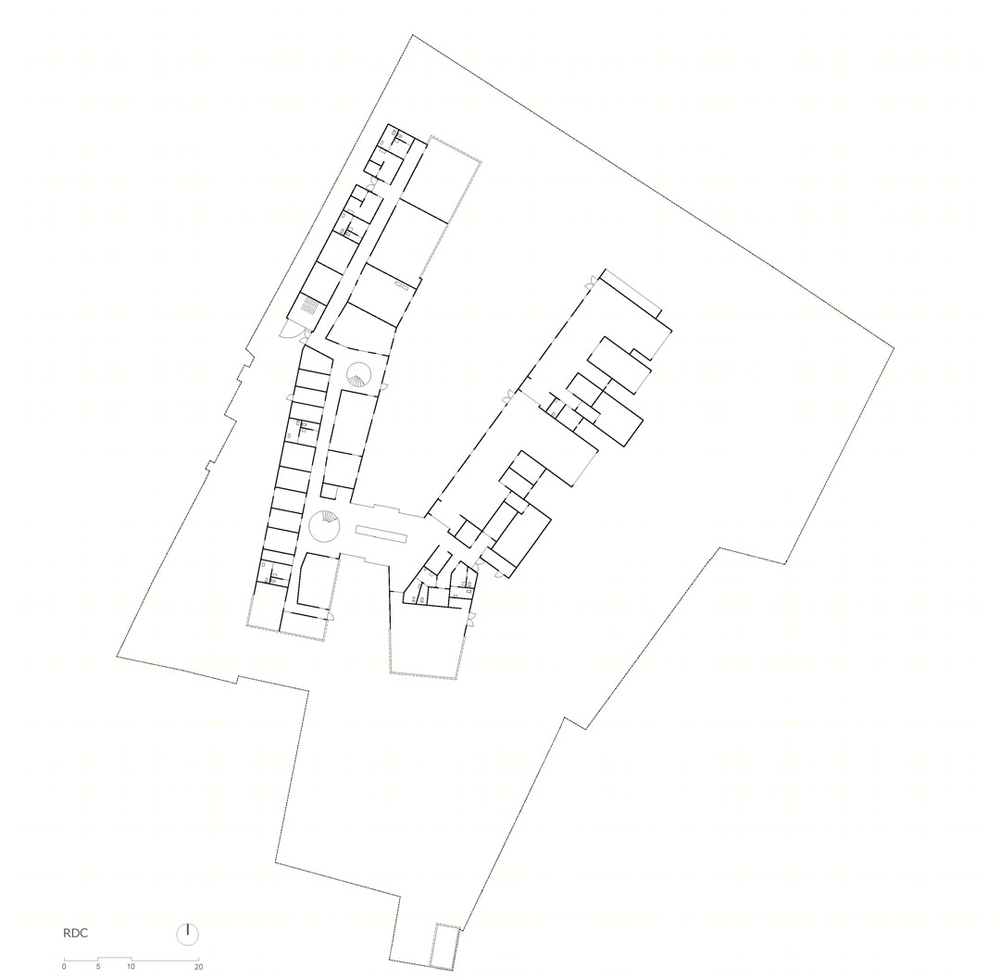
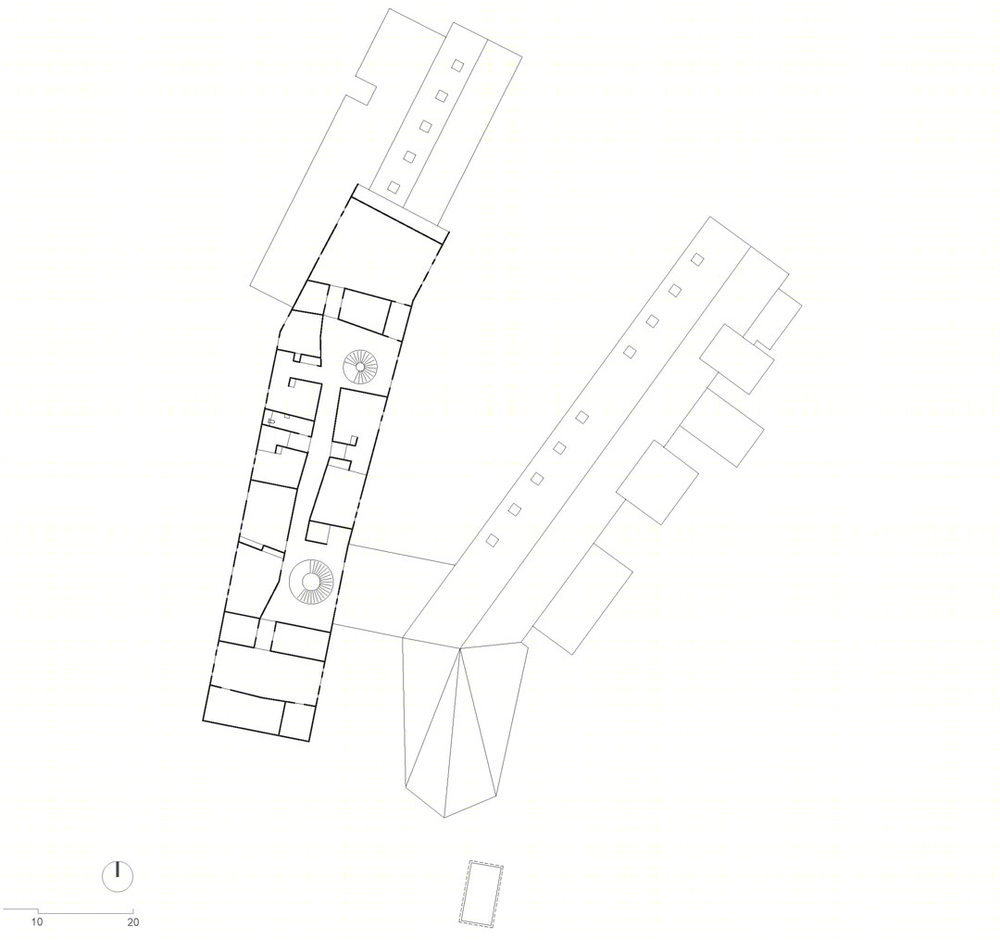
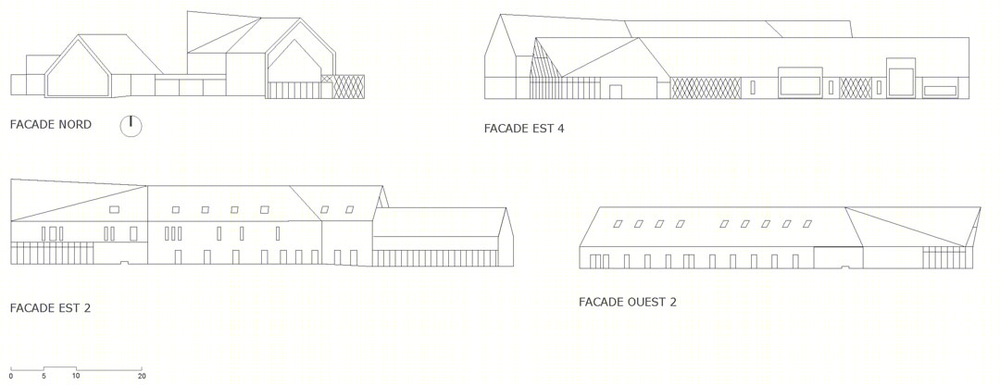
MORE:
AAVP Architecture
,更多请至:

