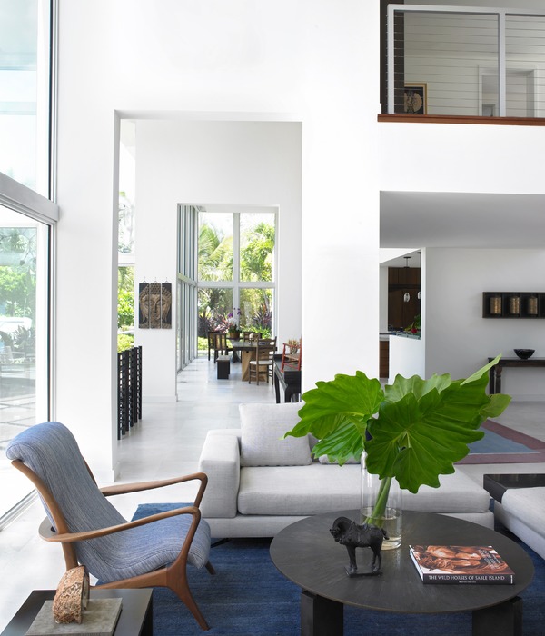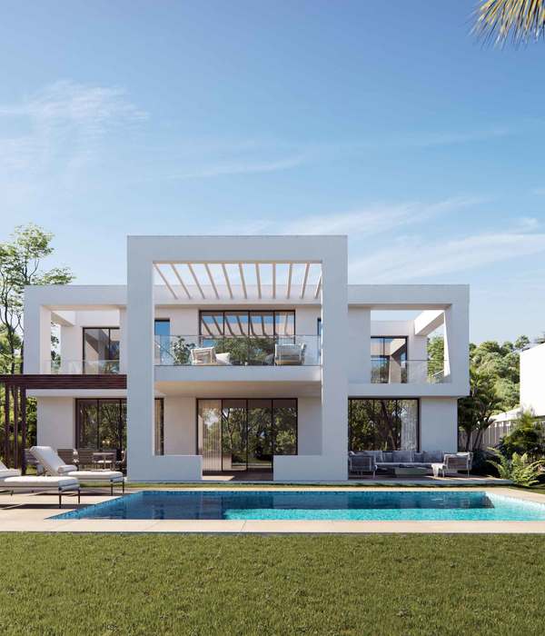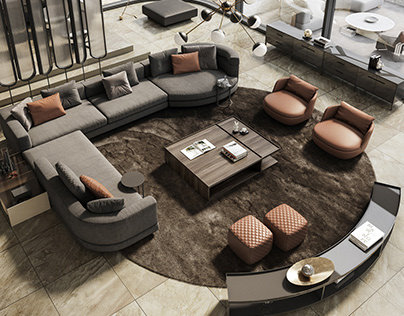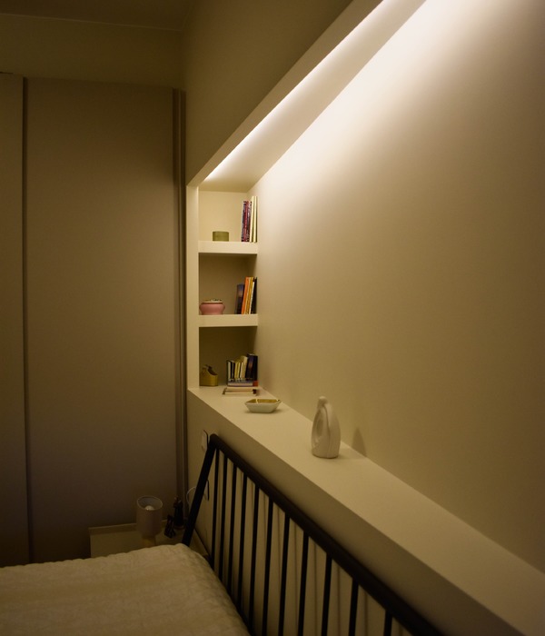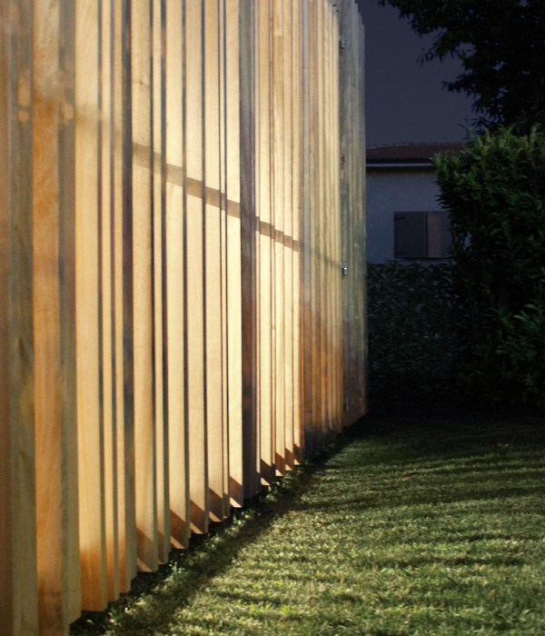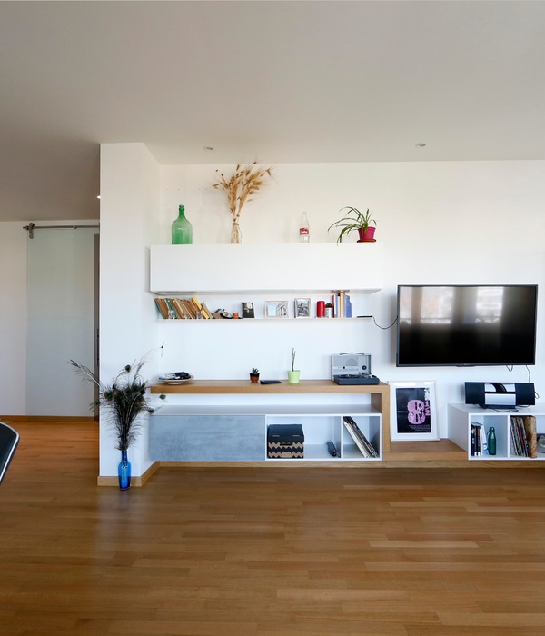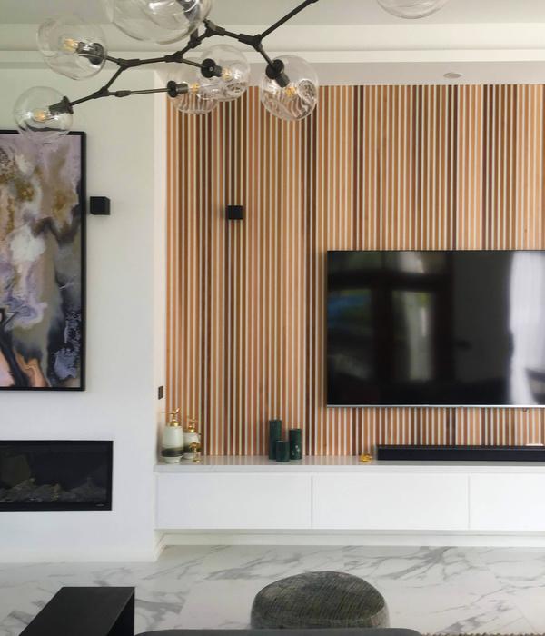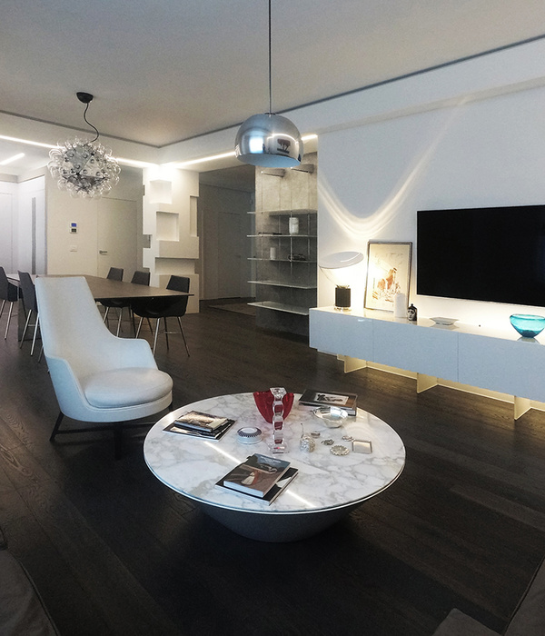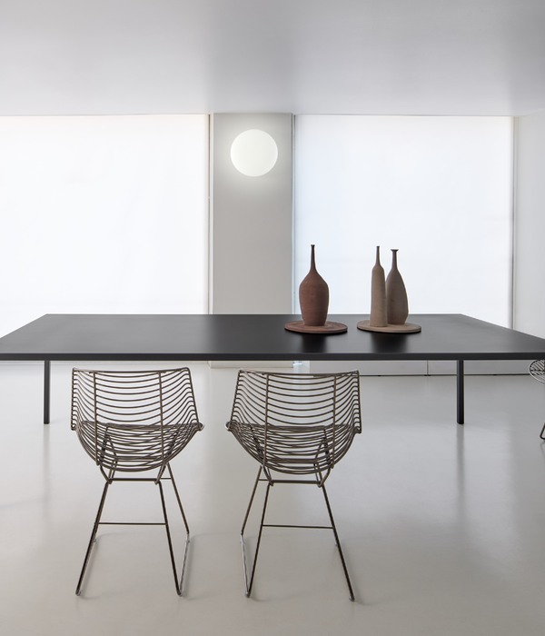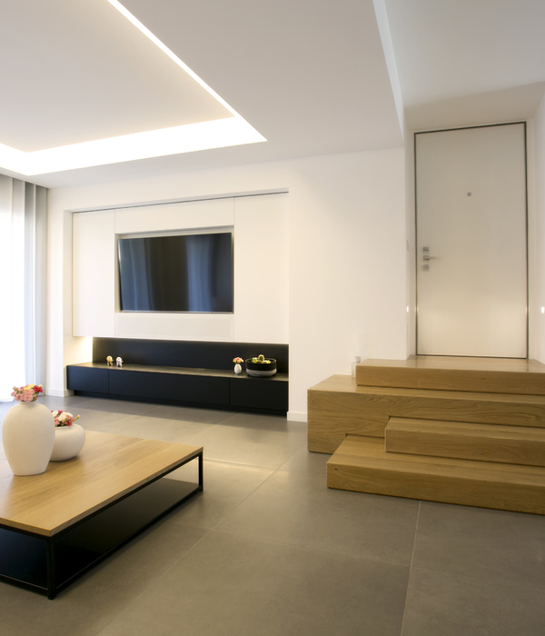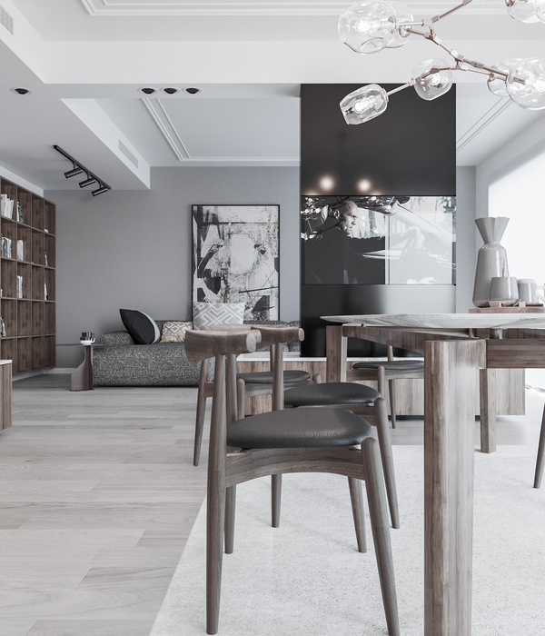大阪 102 号房间 | 自然材料与宽台面的空间改造
这是一个小公寓的室内改造项目,该公寓建造于20年前。设计师团队现在对其进行改造,主要方式是通过在房间中构建一条宽4.3米的台面,去激发居住者对空间利用的更多思考与想象。其次,我们改变了室内的建筑材料,将厚重的工业化材料换成更为天然的材料,例如房间中的橡木地板、木质平台和天然灰浆等。我们这一切的改造都是希望这个明快的新空间可以让居住者感受到更加舒适便捷的生活体验,并且更加长久地居住在其中。
This is a interior renovation of a small apartment built about 20 years ago. The installed 4.3m width counter can inspire the imagination of the residents. By changing the interior finish from industrial materials to natural ones (oak flooring, wood deck, mortar, etc.), we have created a space where the residents can live longer and more comfortably.
▼室内概览,interior view
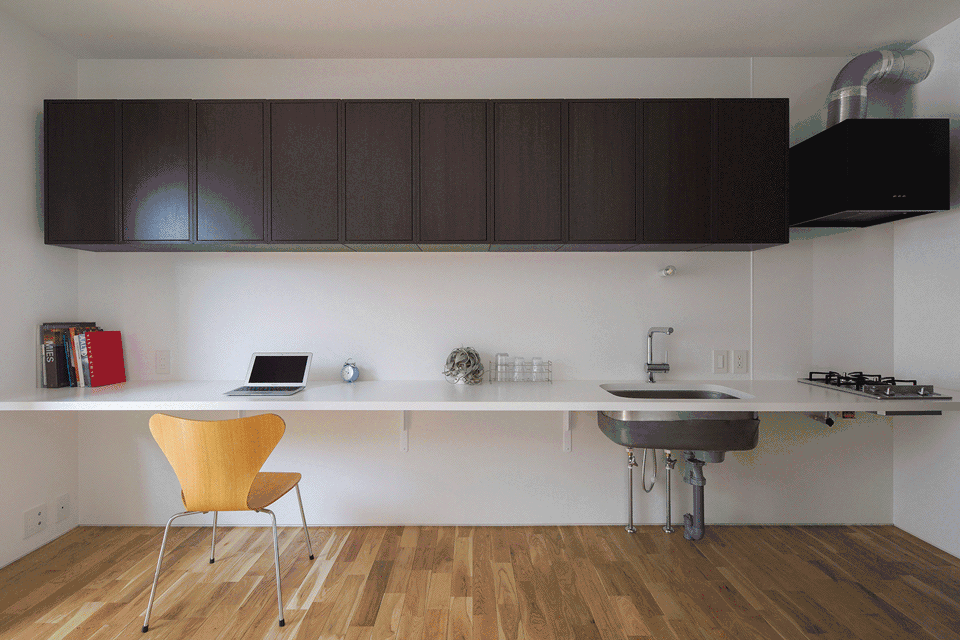
▼房间中安装宽4.3米的台面,4.3m width counter installed in the room
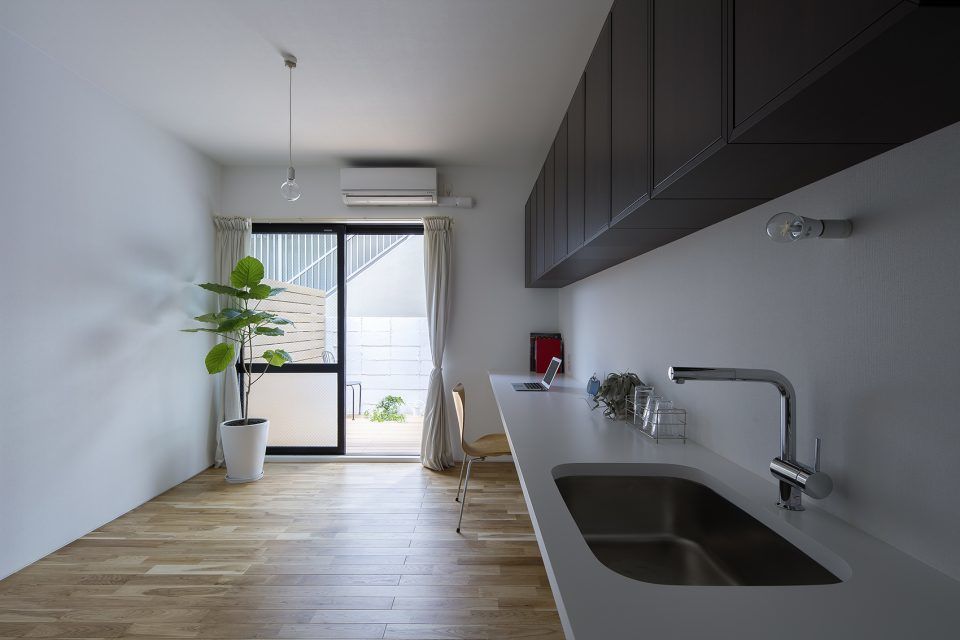
▼采用橡木地板铺地,oak flooring
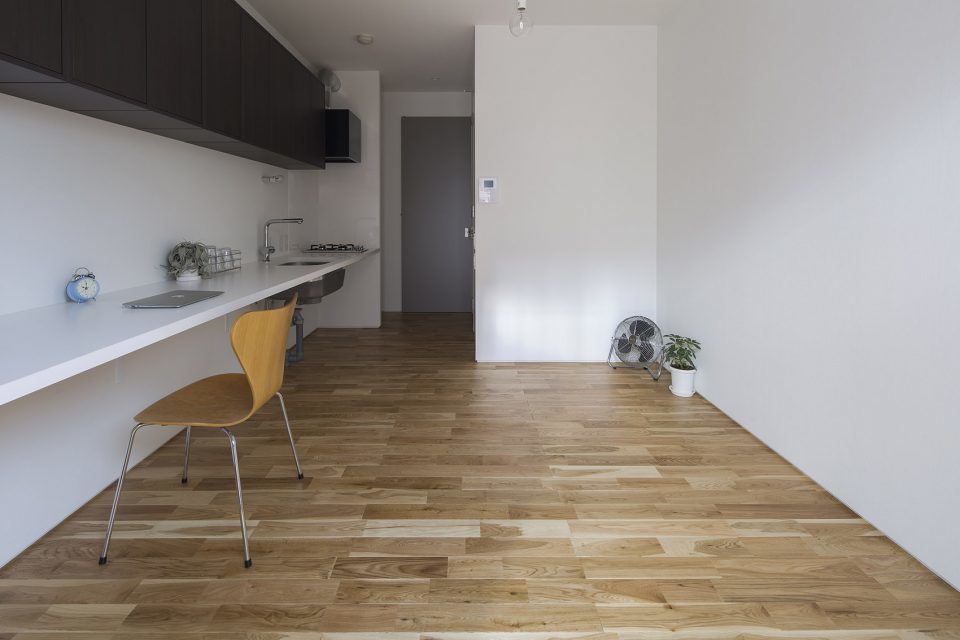
▼室外的木质平台,wood deck in the exterior area

▼厨房,kitchen
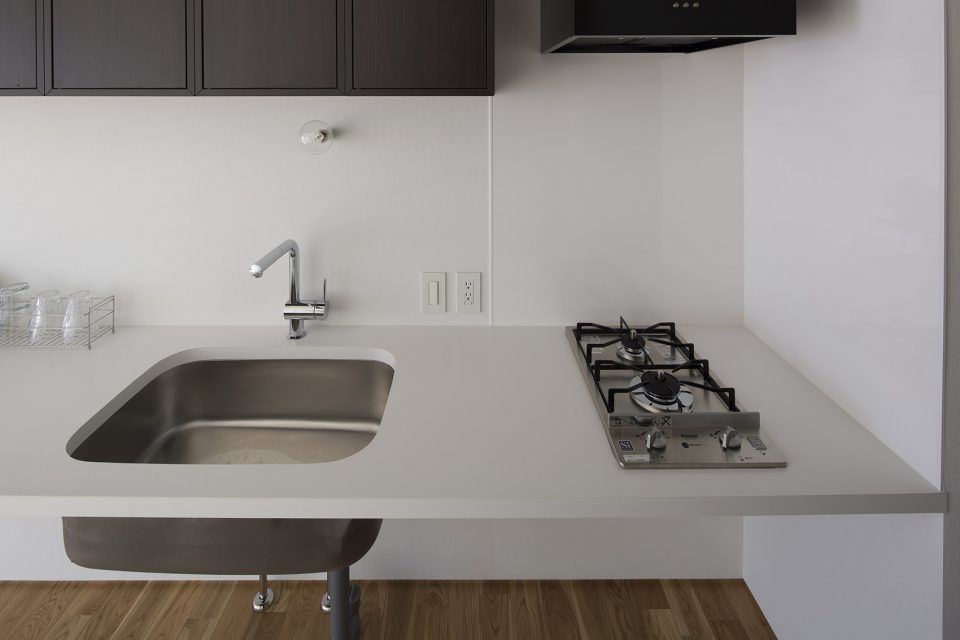
▼木质楼梯空间,wood staircase space

▼储物空间,shortage space
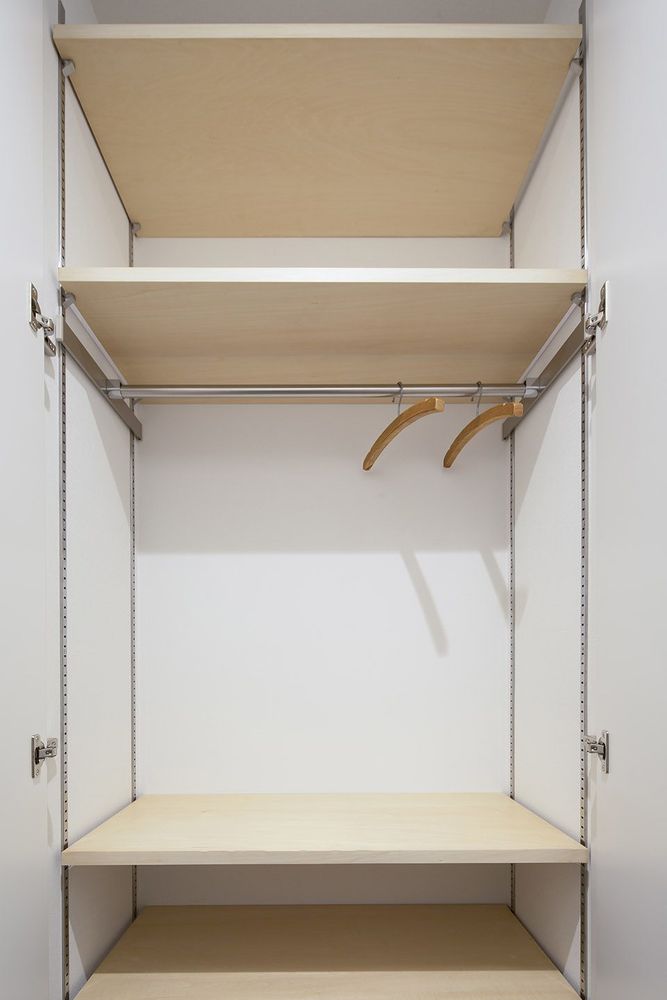
▼卫生间,bathroom
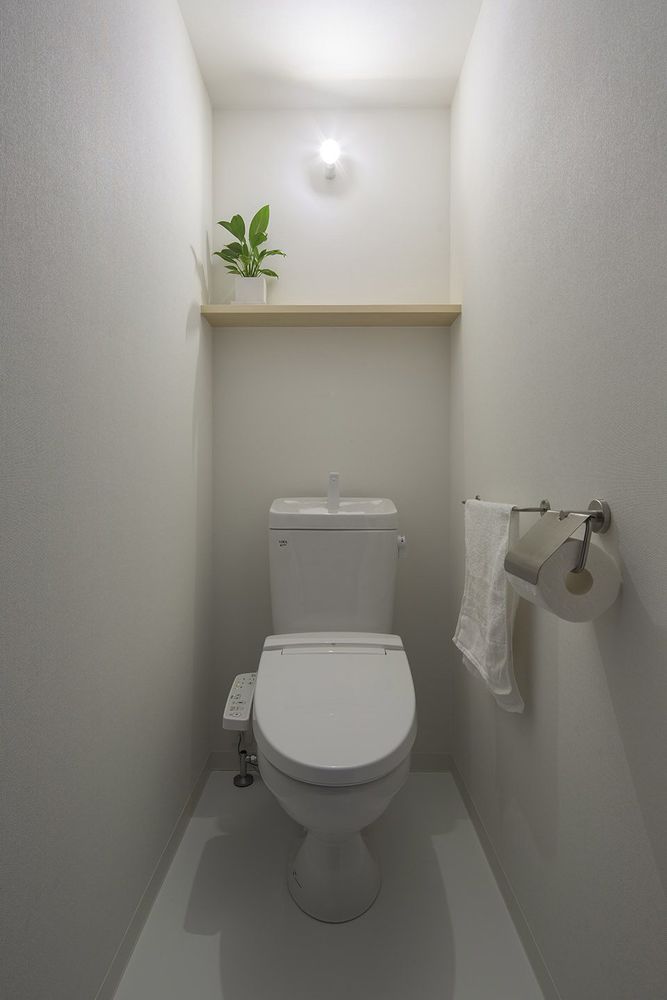
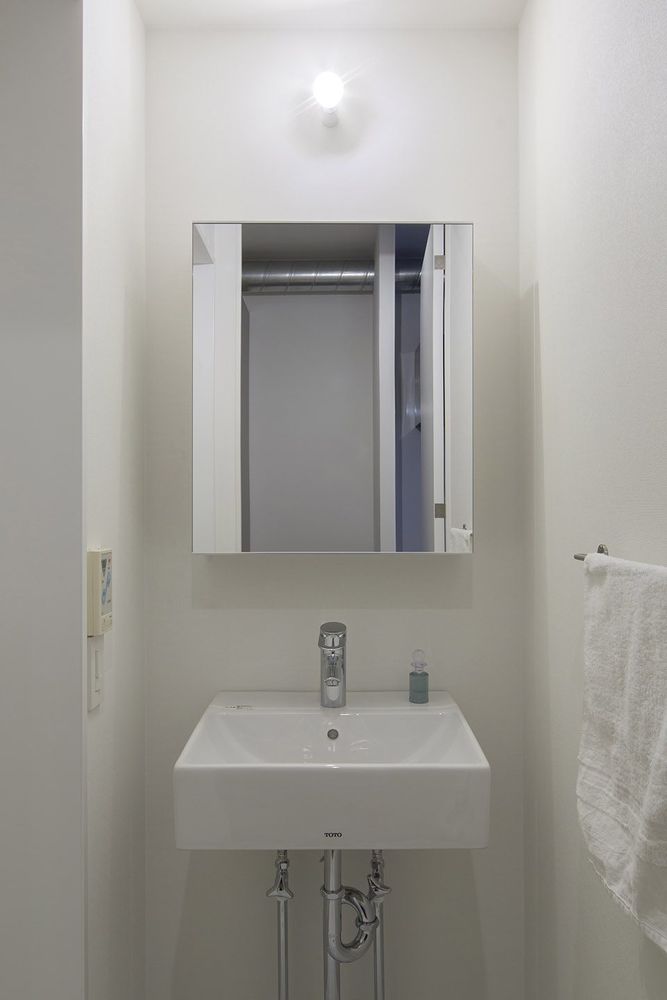
▼室内平面,interior plan
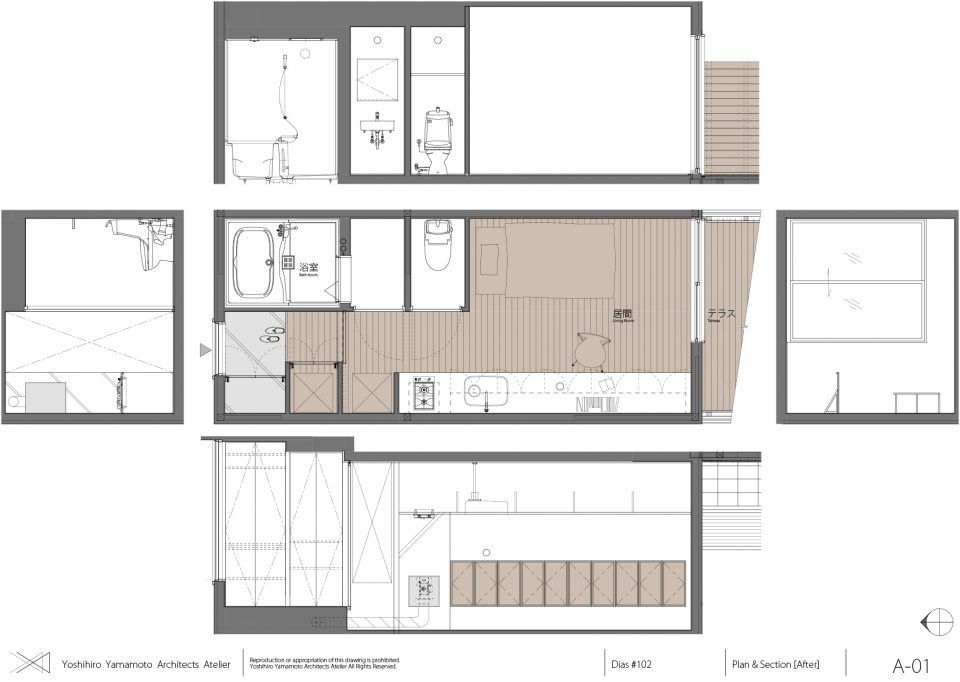
Project Name:Dias #102
Location:Osaka, Japan
Principal Use:Apartment
Architectural Design:Yoshihiro Yamamoto / YYAA
Facility Design:Yoshihiro Yamamoto / YYAA
Construction:Yamamotoyasu construction company
Photos:Keishiro Yamada / YFT



