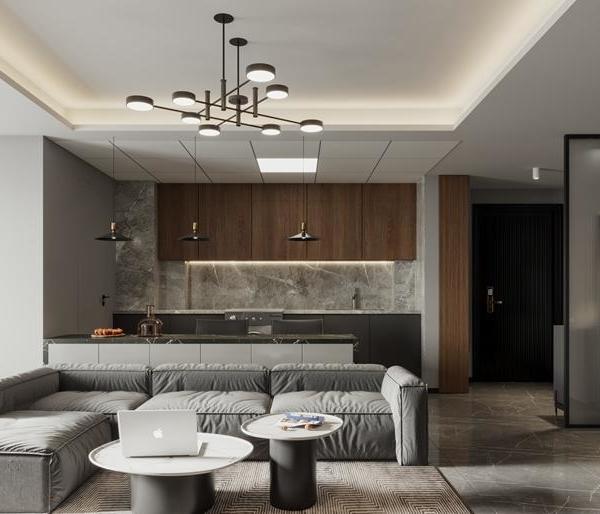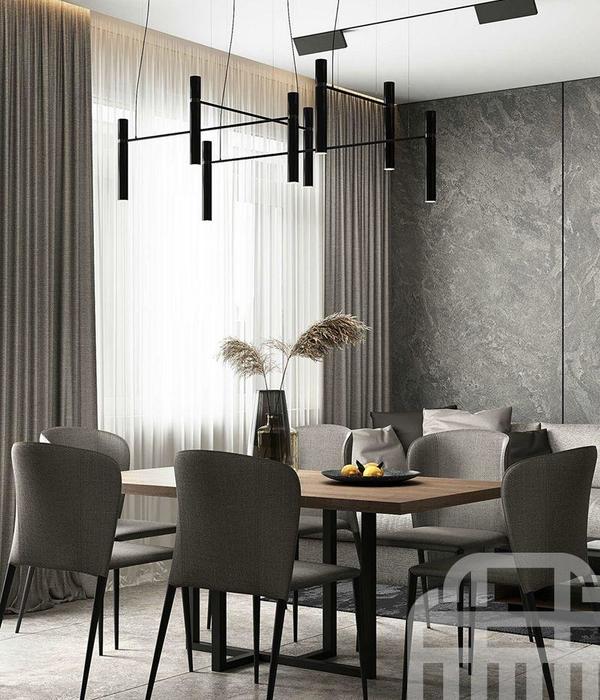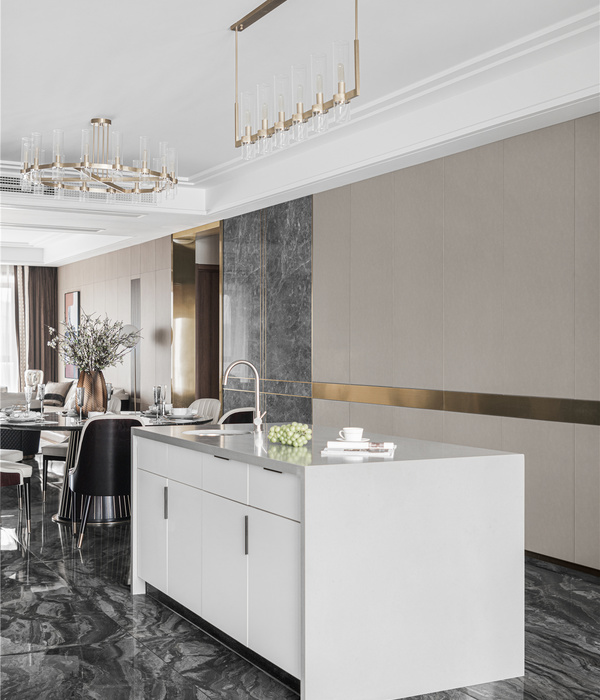This is a renovation project in a town located in the northern part of Kyoto.
The existing building was originally a factory for weaving, an industry that has existed in this town for a long time, but now it is not being used for its original purpose but as a warehouse. When we received the request, the client wanted to demolish the building and build a new low-cost house for his family in its place.
When we visited the site and saw the building, it was overflowing with stuff, but it was spacious with high ceilings, and above all, the structural style of the ceiling was very beautiful. I immediately proposed the use of the existing building (renovation) to the client and was able to get his approval.
We were going to change the use of the building from a factory to a warehouse and then to a house, but when we thought about converting the building to a house, we could not make a large opening in the exterior wall because there was a car maintenance factory nearby. It was a pity that we couldn't create a large opening, but instead, I imagined living in the building while looking at the ceiling structure, which I thought was very beautiful when I first saw it.
The building was originally a factory, so the ceilings were high, and looking at the beautiful structure of the ceilings made me feel as if I were looking at a natural landscape such as the mountains or the sky. While securing the necessary space (the minimum for a family of four), we came up with a lot of ideas and proposed them to the client, among which were the discrete plan, the curved plan, the ring plane, and the house-shaped plan.
All of them were attractive to us and we wanted to realize all of them, but in the end, we decided on the curve plan. Later on, we presented all the models we used for the presentation to the client's family, and their two daughters used their dolls to simulate the way they live. The two daughters used their dolls to simulate how they would live, and we were able to bring in the people who understood the best.
The curve plan is a plan that incorporates a part of the circle that does not fit inside the large rectangular building, and it is a plan that considers the beauty of the line at the top of the wall when the beautiful ceiling structure is viewed from the floor level. The wall is curved and the direction of the flooring is angled in relation to the curved wall. The building is rectangular, but the plan is designed to create a sense of mysterious spatial expansion.
▼项目更多图片
{{item.text_origin}}












