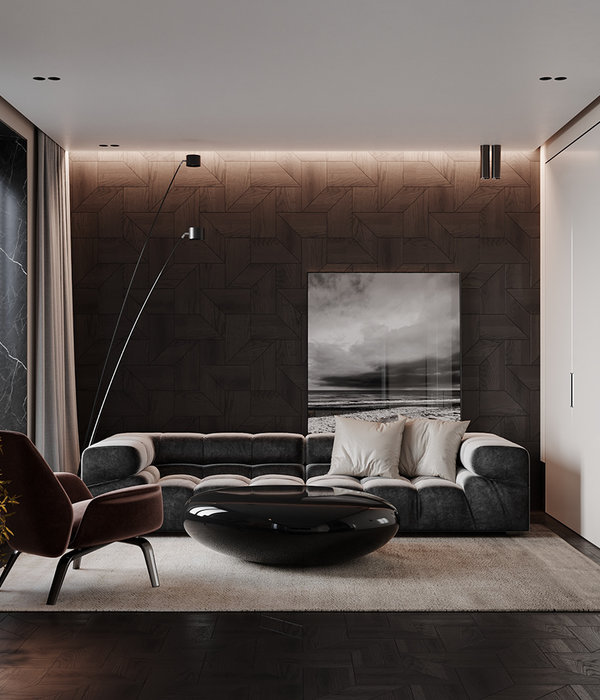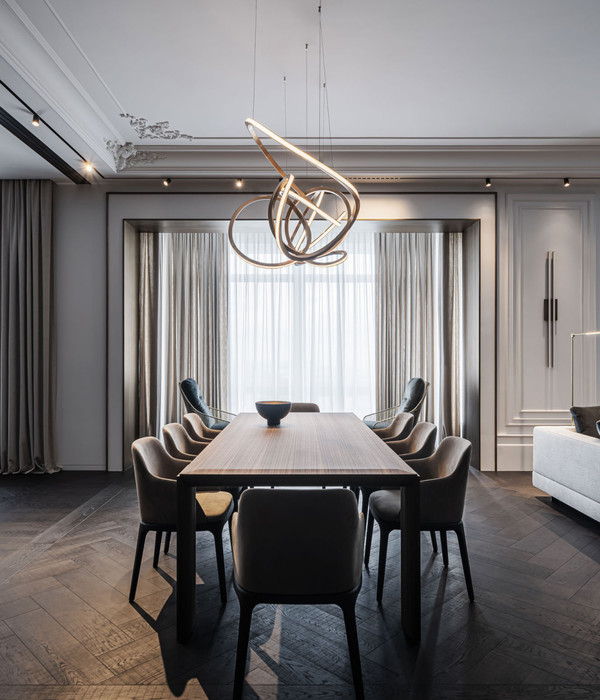Located in Bosques de las Lomas zone, in Mexico City, Avivia 1212 apartment answers to an interior design outline in which CRAFT Architects team sought to reorganize the existing spaces to make them more efficient. With the target in mind they changed the majority of the areas dispositions in order to have the best views for house residents, without compromising the relevance wanted for the social areas, also with the new architectural programme not previously existing spaces were won such as a bar, an office and breakfast area.
Through a blocks concept, the different areas were offset and are discovered thanks to a changing materiality. In this way a natural lighting axis that runs from side to side the apartment was generated; this light serves as guiding thread among all the public areas. The plafonds geometry is an important element both in the circulation and public areas of the apartment.
The materials, most of them in neutral colors, finished in their natural condition, enhance and grant a line where the social areas were a priority for the users. The bar connects and interacts with the open living-dining space.
The access to services is a box covered in wood, hidden behind the bookcase, which is at the center of the apartment, and works as a partition between public and private areas. The design includes an office, play area and family room, this space is framed by the composition of the floating wooden cube that surrounds it. The private areas are generous rooms with full bathroom and dressing room.
The master bedroom shows a wardrobe with a splendid natural light and an amplitude that contributes to the comfort and privacy of the users. The shower of this space has a stunning panoramic view towards northeast of the metropolitan area.
{{item.text_origin}}












