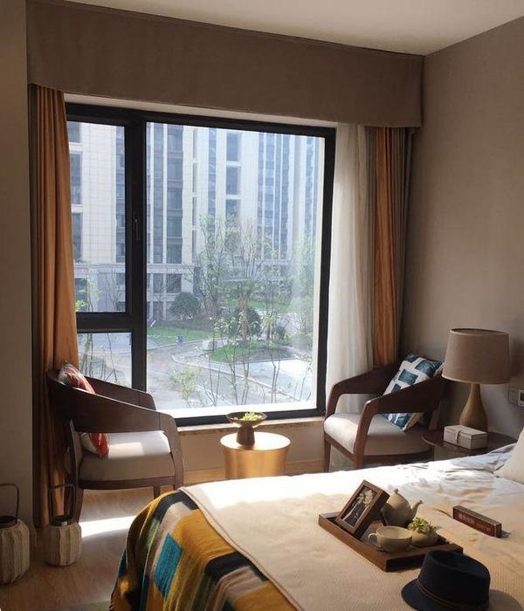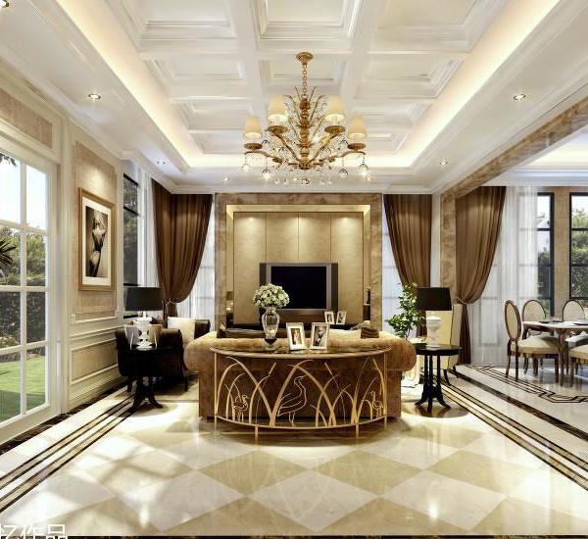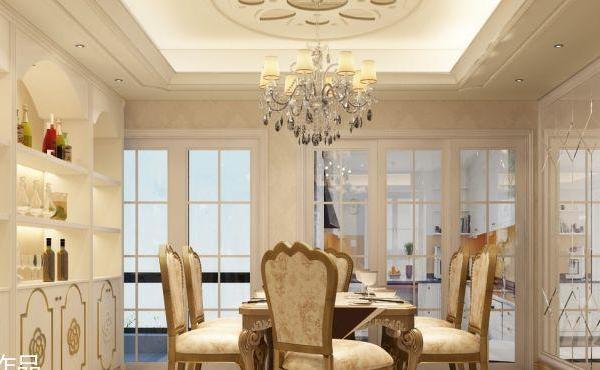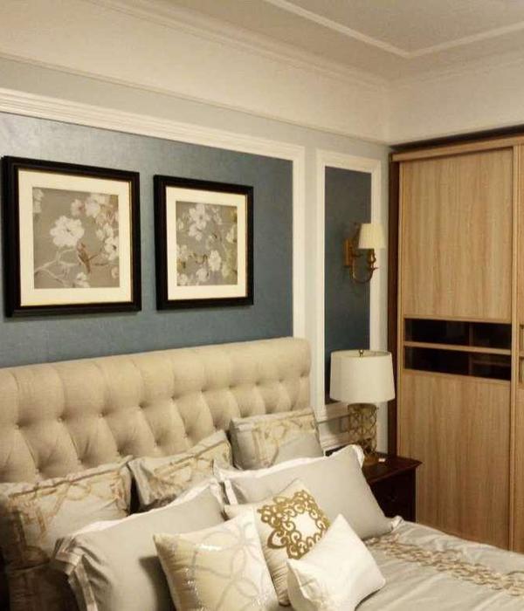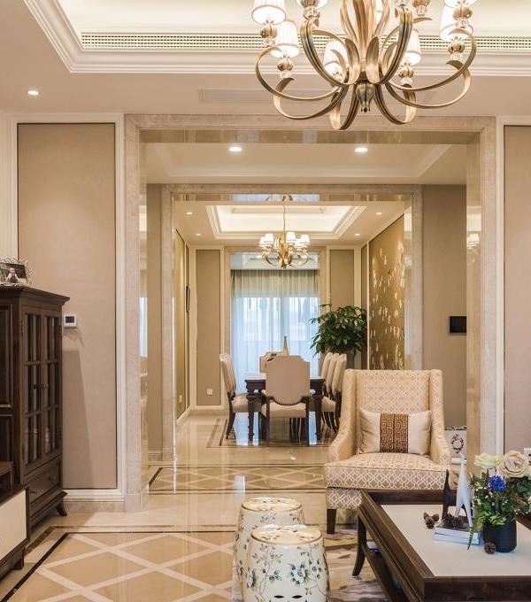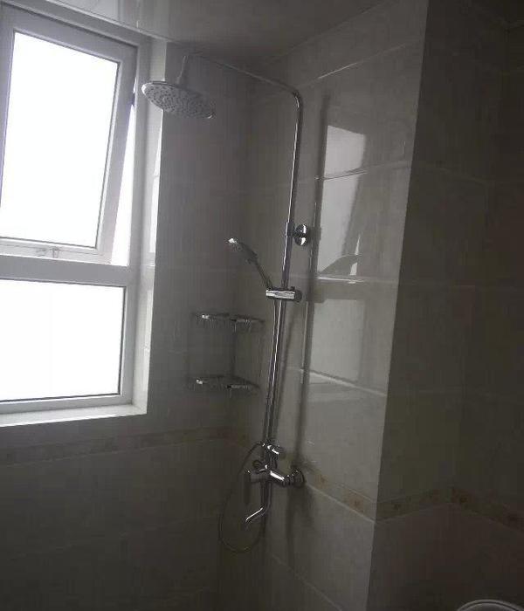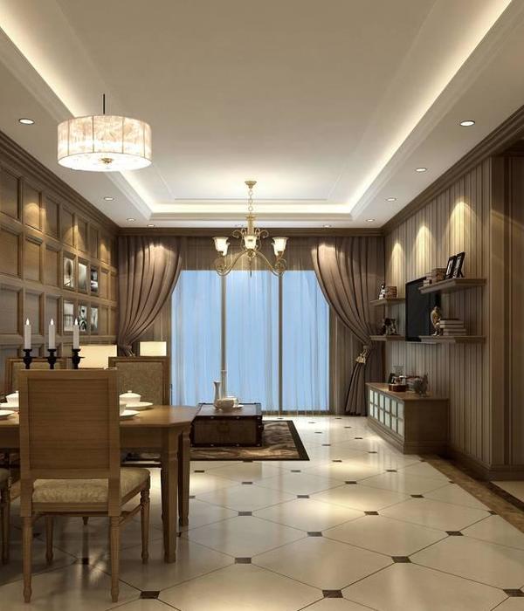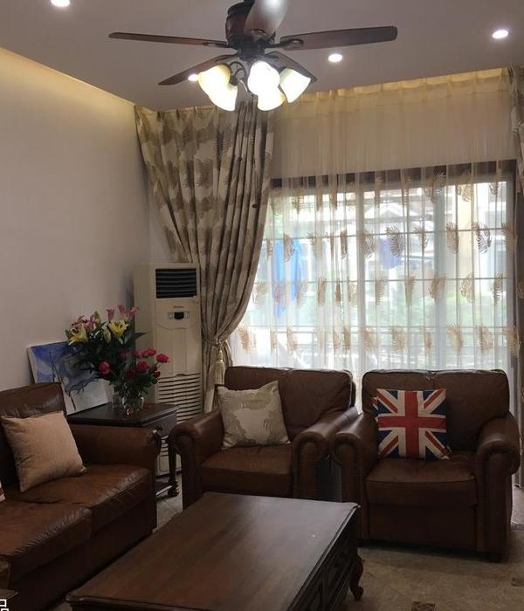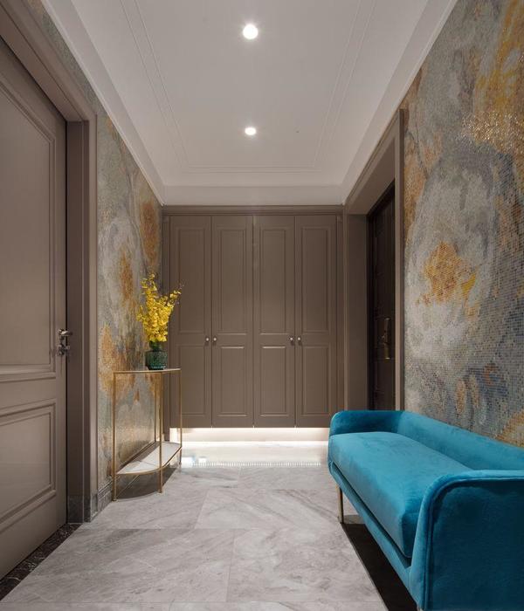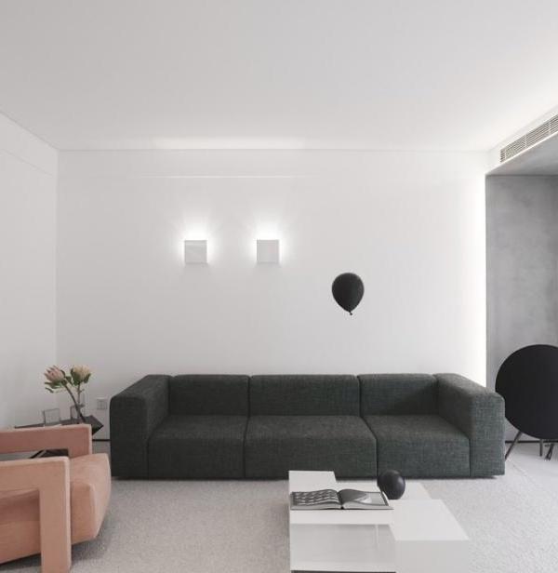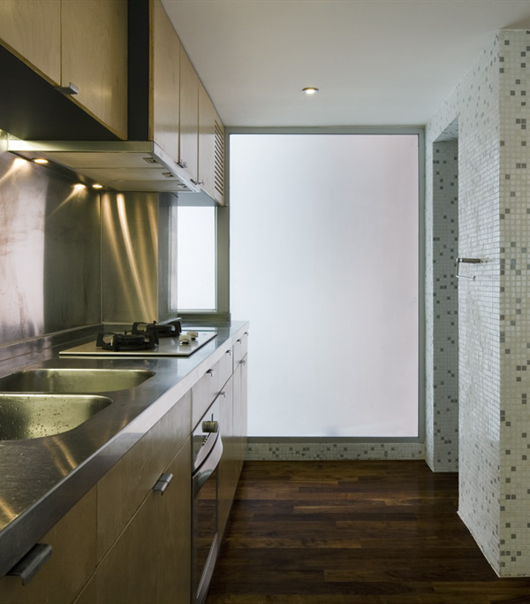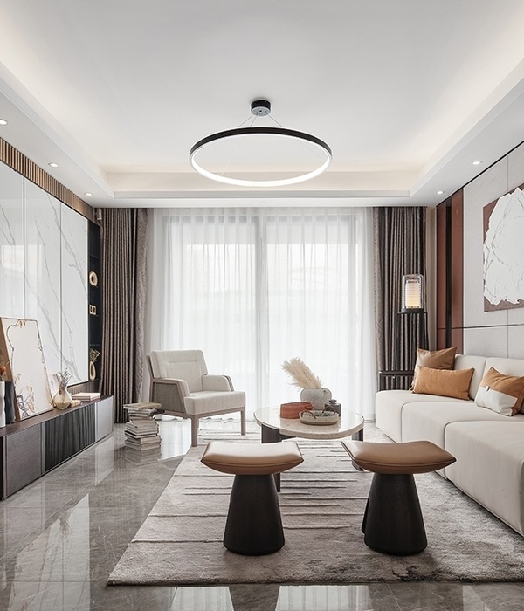架构师提供的文本描述。随着家庭的扩大,居民们更喜欢扩大他们的家,而不是搬到别处,因为他们爱他们的邻居和城市。在内部庭院中增加扩展,建筑师将房子分成两个独立的分区。
Text description provided by the architects. As the family extended the residents have preferred to enlarge their home rather than moving elsewhere, as they are in love with their neighborhood and the city. Adding the extension in inner courtyard architects divided the house in two separate partitions.
© Maksim Sosnov
(Maksim Sosnov)
最重要的是,建筑师希望将内部与外部和景观连接起来。以前由传统建筑原理建造的房子将向空间和自然开放。为了这个主要目的,在第一层和第二层露台上为植物和大树建造了巨大的内置盆,使其靠近玻璃,与内部完全相连。
Most of all architects wanted to connect the interior with exterior and the landscape. The house that was previously built by the principles of traditional architecture was to be open to the space and nature. For this main purpose huge built-in pots for plants and large trees on the first and on the terrace of the second floor were made close to the glass to be totally connected with the interior
Axonometric
外部设计主要元素的位置在入口处采用了薄而优雅的钢柱,支撑着二楼和屋顶。对于工程师和建筑商来说,这样的决定是一个重大的挑战和风险,但最终大家一致认为这是值得的。
The place of the main element of the design of the exterior took thin elegant steel column at the entrance which supports the second floor and the roof. Such decision was a significant challenge and risk for engineers and builders, but eventually all agreed that it was worth it.
© Maksim Sosnov
(Maksim Sosnov)
此外,由于工地上缺乏空间和邻近的房屋,建筑师不得不寻找一种保护居民隐私的解决办法。这个元素已经成为一堵巨大的墙,两者都是一道屏障-一楼的儿童卧室和第二层的餐厅露台。
Also, due to the lack of space on the site and the proximity of neighboring houses, architects had to look for a solution to preserve the privacy of the inhabitants. This element has become the large wall that serves as a barrier to both - the children's bedroom on the ground floor and the dining terrace on the second.
Floor Plan
在选择装饰材料时,建筑师只喜欢原材料和天然材料。因此,人工镀铜是一个选择。由于其异质性和色彩接近自然绿色,建筑师决定雕刻主墙和屋顶和排水沟的所有元素。经过热处理的灰阶板和一些金属元素成为互补.
When choosing materials for decoration, architects have preferred only raw and natural materials. So copper that was artificially oldered was the choice. Due to its heterogeneity and coloration close to the natural green, architects decided to sculpt the main major wall and all the elements of the roof and gutters. Heat-treated ash terrace board and a number of metal elements became complementary.
© Maksim Sosnov
(Maksim Sosnov)
由于居民在重建期间不得不离开,建筑师们面临着在几个月内实施该项目的首要任务。所以他们决定用薄的,轻巧的,预制的框架作为主要的建筑。它可以快速安装,并允许在寒冷的天气工作,这是非常重要的,因为这一年是在项目期间。
Since the residents had to leave during the reconstruction period, the architects faced the primary task of implementing the project in a few months. So they decided to use thin, lightweight, prefabricated frame for the main construction. It can be mounted quickly and allowed to work in cold weather, witch was very important because of the year period that was during the project.
Courtesy of replus design bureau
再加设计局提供
由于大多数重建项目只影响到建筑物的一部分,维修期间保持许多内部要素和景观也是该项目的一个严重复杂问题。例如,在设计新空间的内部时,建筑师们面临着如何离开和谐地进入底层的正面砂岩和二楼昂贵的专用地板木的解决方案。
As most of the reconstruction project affected only part of the building, the preserving of many interior elements and landscape during repairs was also a serious complication in the project. For example, when designing the interior of new spaces, architects faced with finding the solution how to leave and harmoniously enter the facade sandstone on the ground floor and expensive exclusive parquet wood on the second floor.
Architects replus design bureau
Location Lviv, Ukraine
Architects in Charge Khrystyna Badzyan, Dmytro Sorokevych
Area 360.0 m2
Project Year 2017
Photographs Maksim Sosnov
Category Extension
Manufacturers Loading...
{{item.text_origin}}

