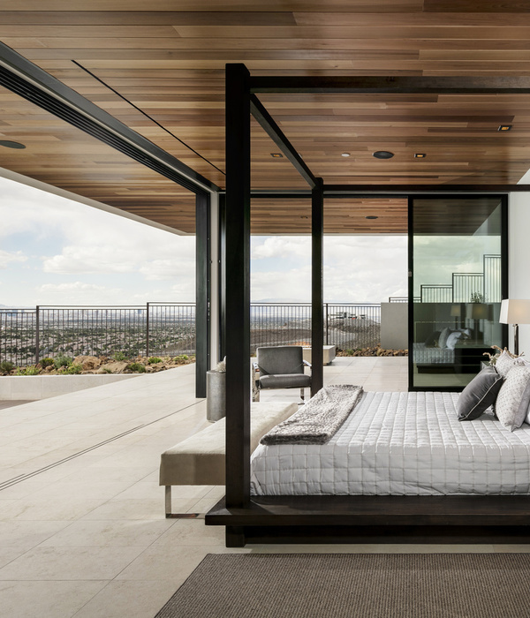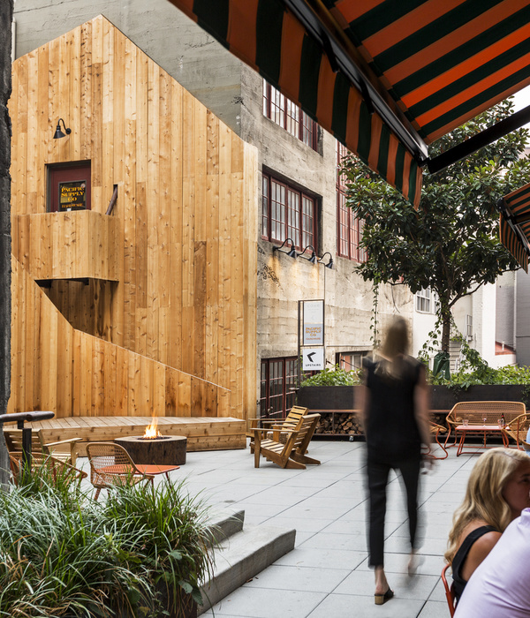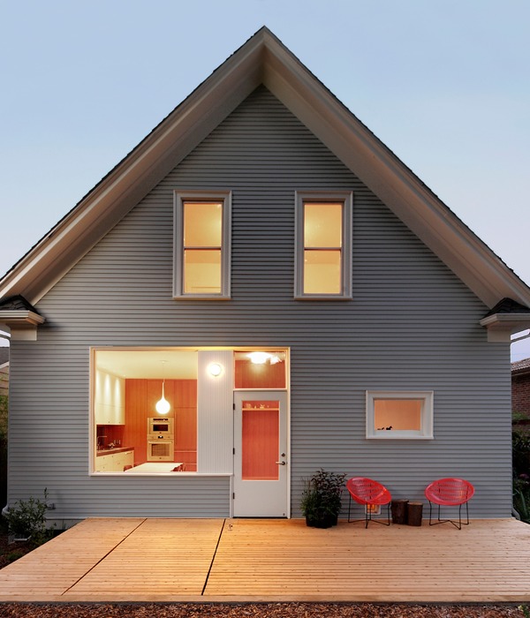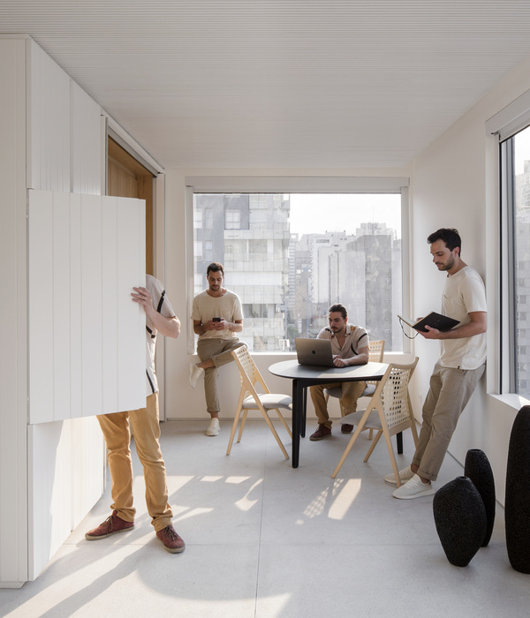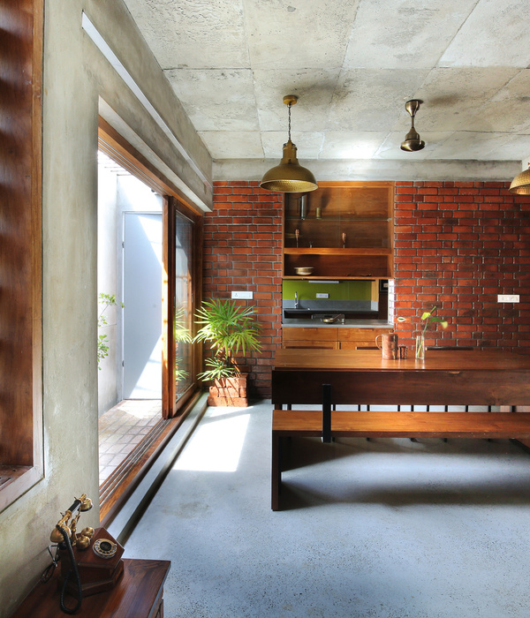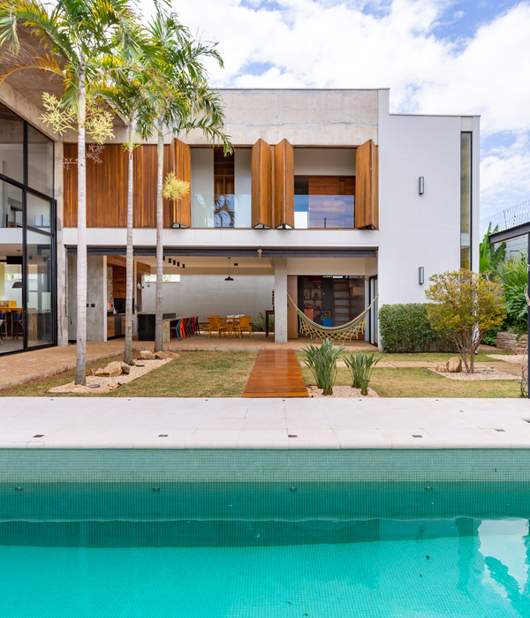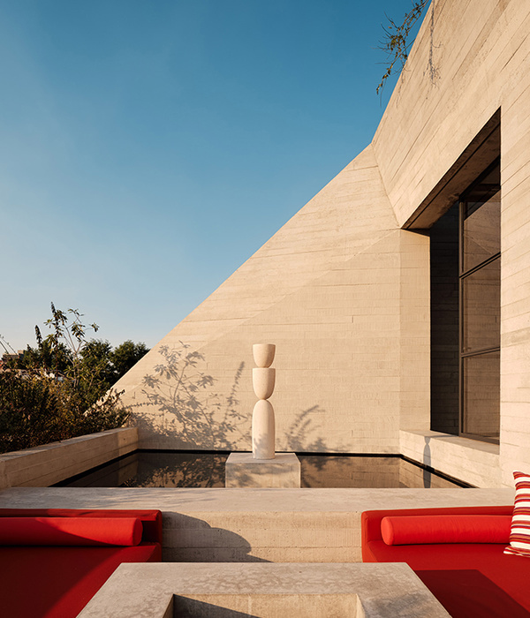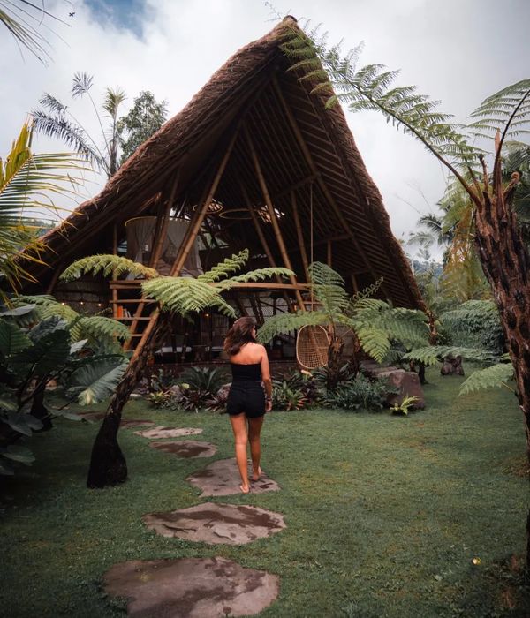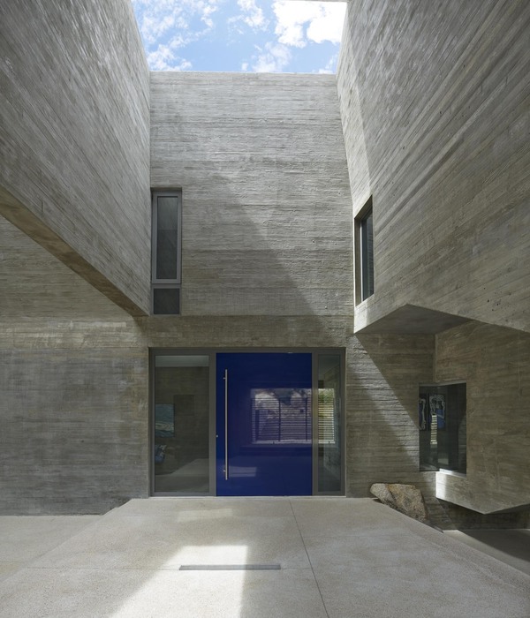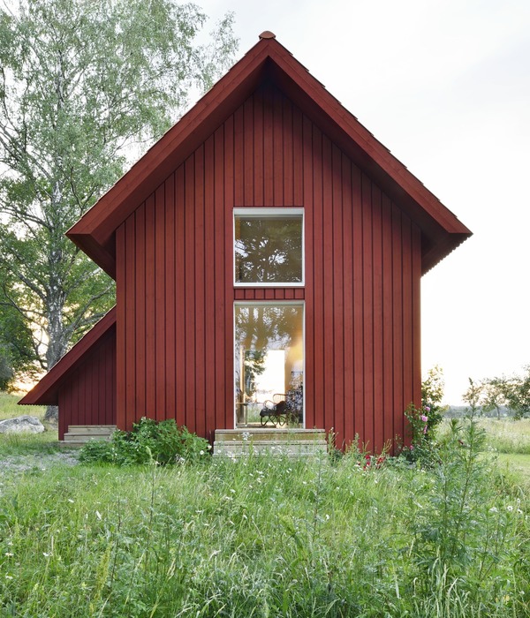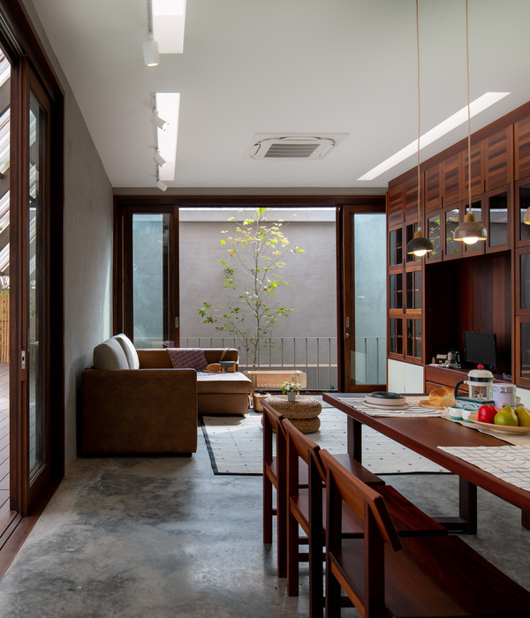非常感谢
TICA
Appreciation towards
TICA
for providing the following description:
该住宅建于面向大海的一片狭长地带上。体量的组织遵循生物气候原则,充分利用了当地的环境条件。合理的住宅密度、正面朝南、天然通风、来自地下水道的地热能以及墙壁的高保温性创造了一个高效节能的住宅建筑。
This building is settled in a narrow property in front of the sea. The volume organization follows bioclimatic rules to take advantage of the environment. Density, south orientations, natural ventilation, geothermal energy taken from underground waterways and high level wall insulation are brought together to create an efficient building.
这是一个四世同堂家庭的住宅。整栋建筑分成了两个单元,中间是将两者连接起来的共同空间,由下至上分别是地下室空间、一层的工作室和二层的露台。这些空间有良好的隐私性和极佳的声效,由此可从一个建筑单元通向另一个建筑单元。
The program aim to accommodate a place to leave for a four generation’s family. Two separated dwellings are created in the same building. They’re sharing spaces in between: the cave in the basement, the atelier on the ground floor and the upper terrace on the first floor. Those spaces provide privacy and acoustics qualities and in the same time, they allow crossing from a house to another.
直交铺设的木板墙壁为整个空间带来了宜人的原木氛围。每个房间都有自己独特的特色,如双层床卧室、双人床卧室以及带露台的卧室套间。浴室沿立面布局、可以看到海景。
The cross-laminated timber wall structure brings a pleasant wood atmosphere in the spaces. Rooms are very different from each other like the boat bunk beds or double bed alcove until the bedroom suite with terrace. Bathrooms are situated along the façade with a sea view.
厨房和客厅之间的隔断墙、走廊灯或遮阳滑板都采用了木质元素。
栏杆和室外遮阳装置都使用了帆船的绳索。
Wood details like useful wall partition between kitchen and living room, corridor’s lighting or sun shading sliding panels.
Sailing cordage is used for balustrades and outside sliding sun shading.
MORE:
TICA
,更多请至:
{{item.text_origin}}

