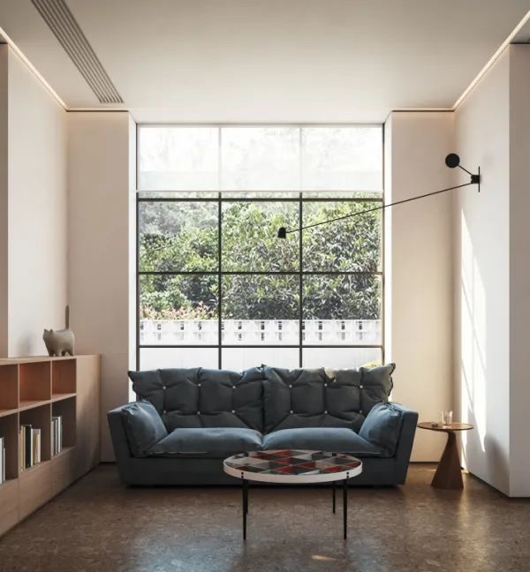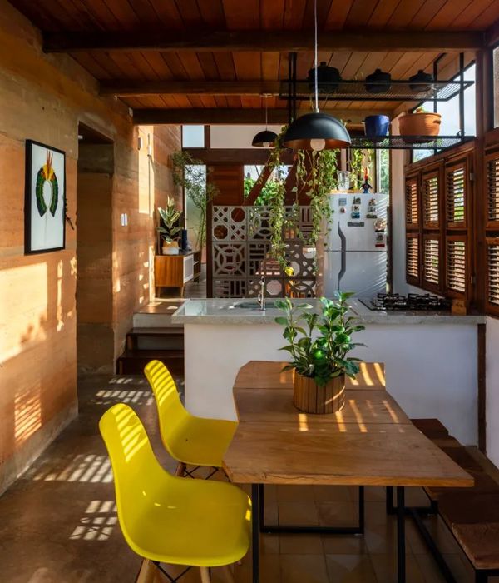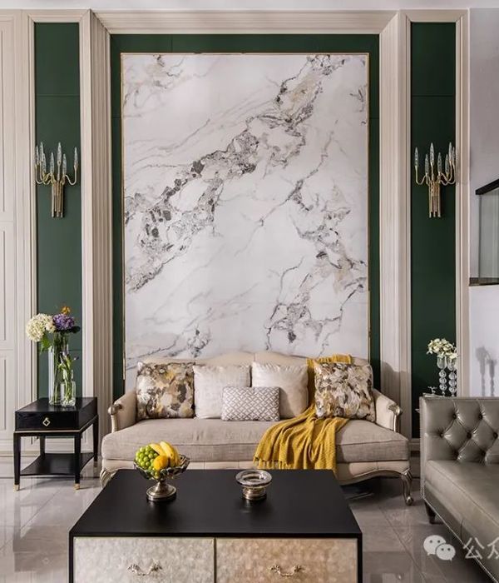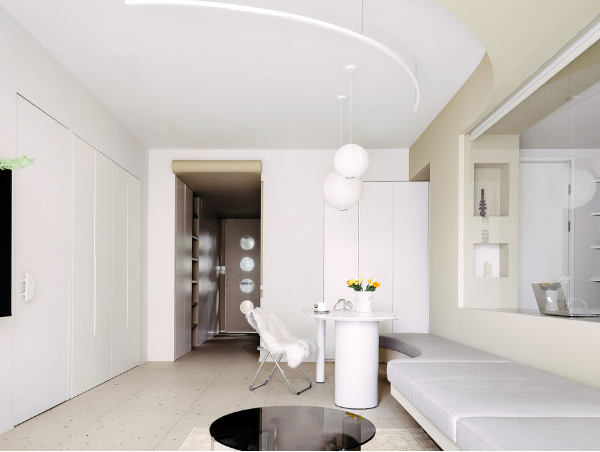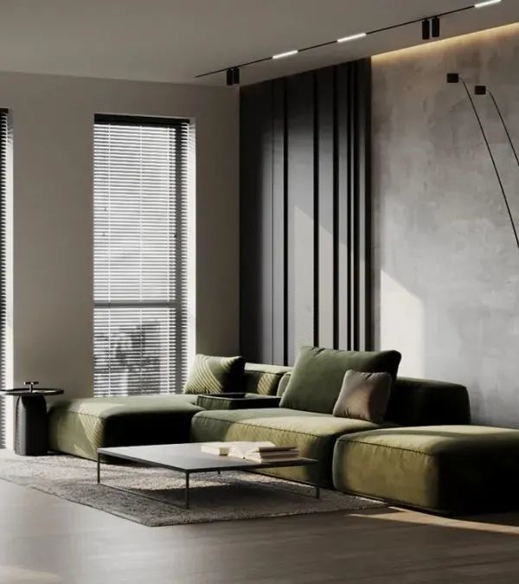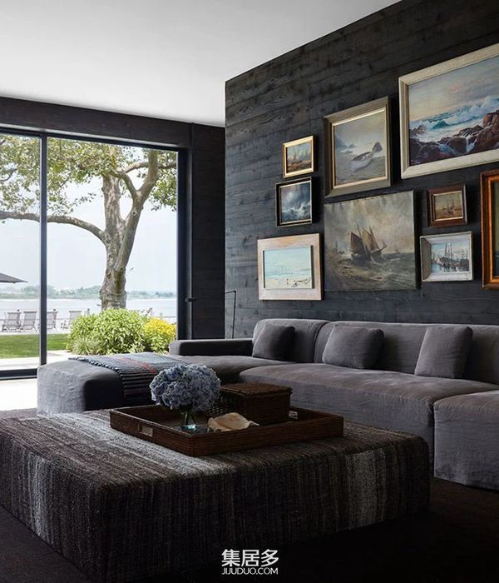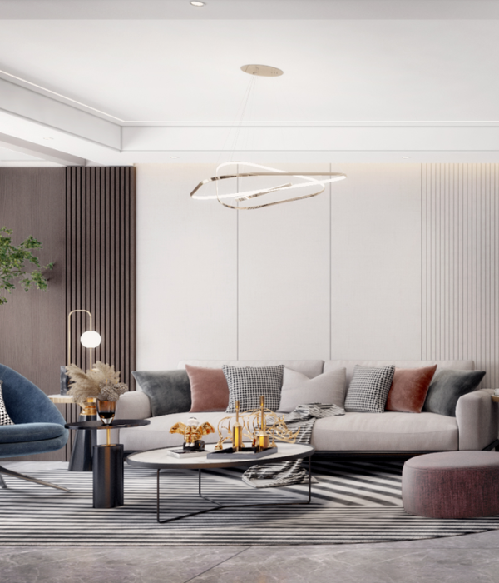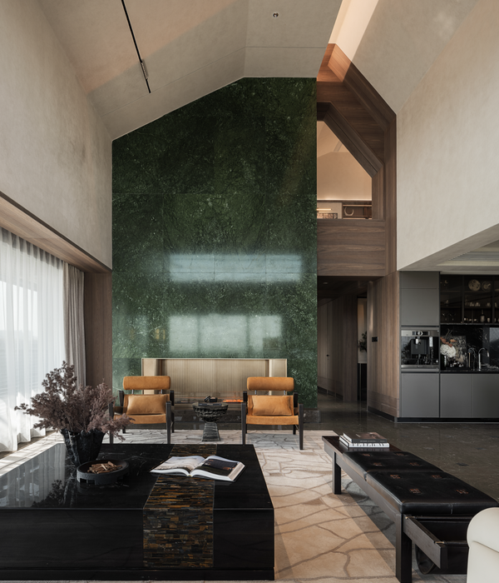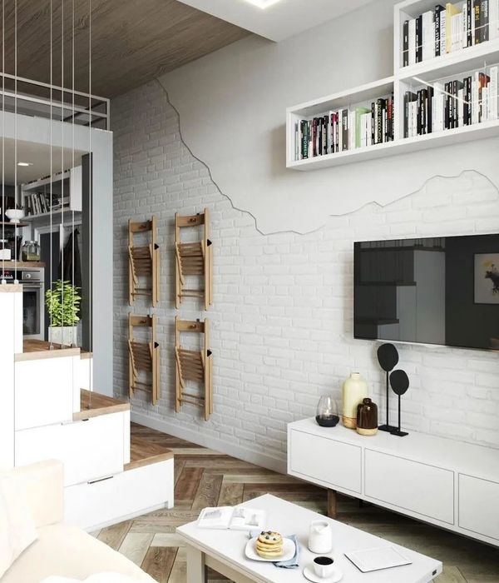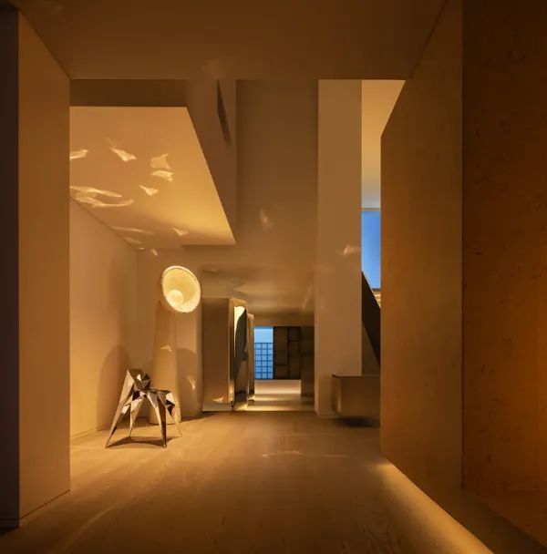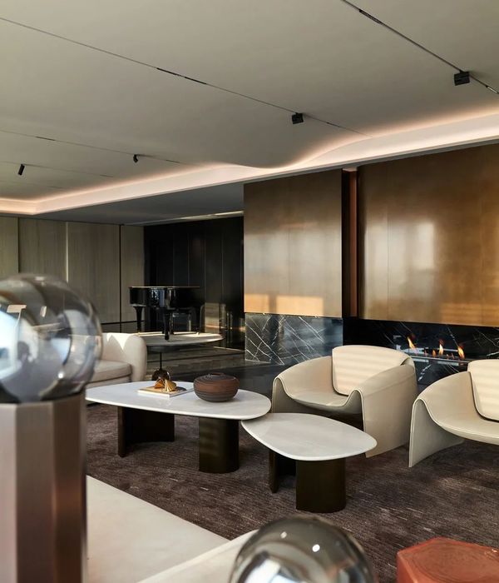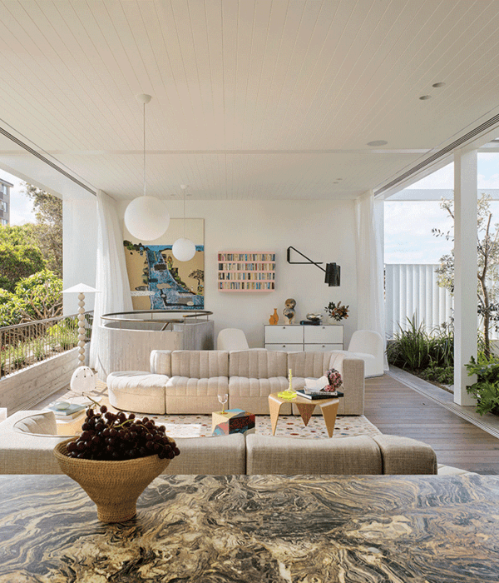坐落在墨西哥的首都墨西哥城市中心繁华街区一栋五层公寓楼,由亚利桑那州的建筑及室内设计工作室Studio Rick Joy设计。该公寓隐藏在复杂的Polanco社区中,靠近Parroquia de San Agustin,使用了当地建筑传统的克制的材料色调,创造了一种深深的温暖和柔软的体验。
A five-story apartment building in the heart of Mexico City, designed by Arizona-based architecture and interior design Studio Rick Joy. Tucked away in the complex Polanco community, close to Parroquia DE San Agustin, the apartment USES the restrained material tones of the local architectural tradition, creating a deep warmth and softness of the experience.
住宅被三面建筑包围,是一个只有通过西立面向城市开放的填充项目。三个采光井每一个都用各种各样的花盆、盒子和悬挂的藤蔓种植起来,为裸露的混凝土结构增添了绿意和柔软感,确保日光到达低层。
Surrounded by buildings on three sides, the house is a filling project open only to the city through the west stand. Each of the three light Wells is planted with a variety of flowerpots, boxes and hanging vines that add greenery and softness to the exposed concrete structure, ensuring daylight reaches the lower levels.
在街道上,一个黑色的钢制大门,细节上镶嵌着黄铜,引导着庭院的空间节奏,庭院被上方的采光井照亮。一个狭窄的楼梯通向二楼,坚固的钢板结构被一个蜿蜒的黄铜刷扶手激活。这两套公寓都横跨两层楼。较低的公寓可以通过一个两层高的室外走廊进入二层,绿植繁茂,连接建筑的内部通道和街道。
At street level, a blackened-steel gate, detailed with brass inserts, leads into the spatial rhythm of the courtyard, which is illuminated from the light wells above. A narrow staircase leads to the second story, its solid steel-plate structure enlivened by a winding, brushed-brass handrail.Each of the two apartments spans two floors. The lower apartment can be accessed on the second floor through a double-height, lushly planted outdoor porch, which connects the inner access of the building with the street.
从其主客厅露台,上层阁楼提供了附近的Parroquia de San Agustin和密集的Polanco天际线的壮丽景色。在当地建筑传统的指导下,有限的材料选择使建筑看起来像雕刻的城市雕塑。就地浇筑和粗锯的板形混凝土既是抗震结构,也是表面光面,在光线的照射下赋予墙壁质感。
From its main living-room terrace, the upper penthouse provides stunning views of the nearby Parroquia de San Agustin and the dense Polanco skyline. A limited palette of materials, informed by local building traditions, gives the building the appearance of a carved urban sculpture. Board-formed concrete, cast in place and rough sawn, serves as both earthquake-resistant structure and surface finish, giving texture to the walls when they are grazed by light.
格子天花板结构大部分是光滑的,模板完成的混凝土。地板上覆盖着硬木板,而一些房间的天花板则是悬挂的木质天花板。梳妆台和浴室墙壁使用了当地的石灰华板。细长的定制钢质开窗,灵感来自于传统的方形框架网格,创造了通往户外和城市的宽敞开口。
The coffered ceiling structure is of mostly smooth, form-finished concrete. The floors are covered in hardwood boards, while a number of the rooms feature suspended wood ceilings. Local travertine slabs are used for the vanities and bathroom walls. Slim-profiled, custom-steel casement windows, inspired by a traditional square-frame grid, create generous openings to the outdoors and the city beyond.
光线井将阳光通过中央庭院带入建筑的低层,软化了裸露的纹理混凝土,并通过各种植物、盒子、酒吧和悬挂的绿色植物为每个住宅增添了绿植。私人屋顶露台可以看到城市的天篷。在室内,奢华的饰面,如青铜五金和皮革,创造了一种亲密的触感和感觉,以及这座建筑与当地工艺和材料之间的关系。奢华的室内材料和精心制作的原始混凝土立面在精致的内部和雕塑般的外部之间产生了一种动态的创造性张力。
Lightwells draw sunshine down through a central courtyard and into the lower levels of the building, softening the exposed textural concrete, and are detailed with a variety of planters, boxes, bars and hanging greenery that add lushness to each residence. A private roof terrace offers views of the city’s canopies. On the interiors, luxurious finishes like bronze hardware and leather pulls create an intimate tactility and feeling, as well as a relationship between this building and local craft and materiality. The luxury of the interior materials and the crafted raw concrete facades produces a dynamic creative tension between refined interiority and a sculptural exterior.
{{item.text_origin}}

