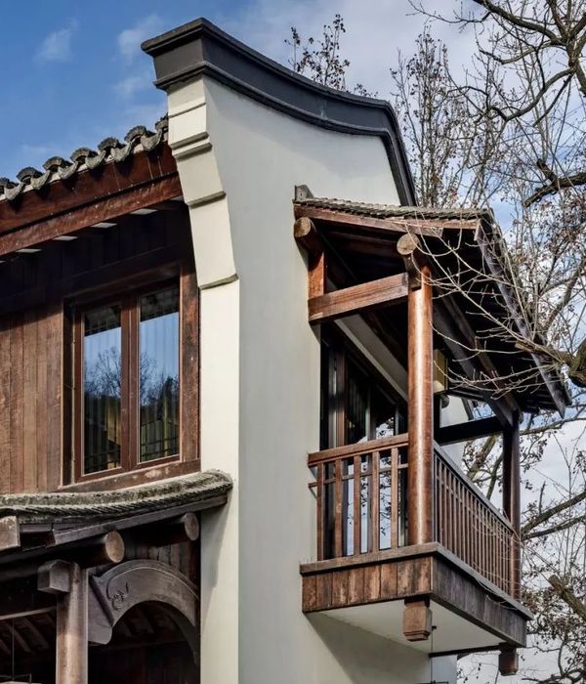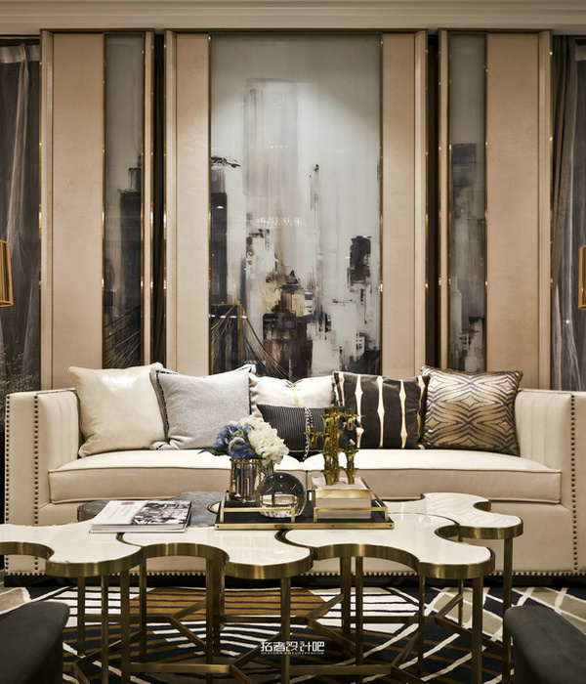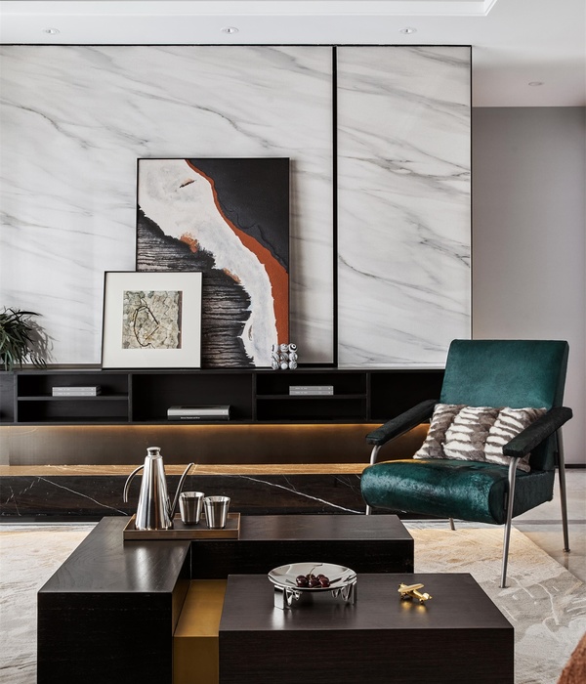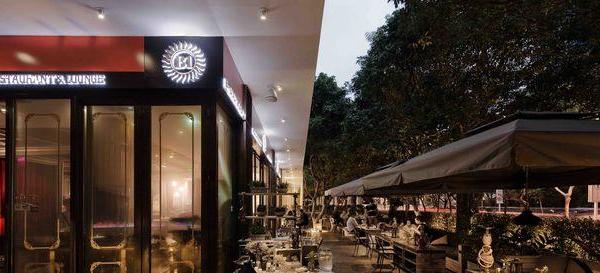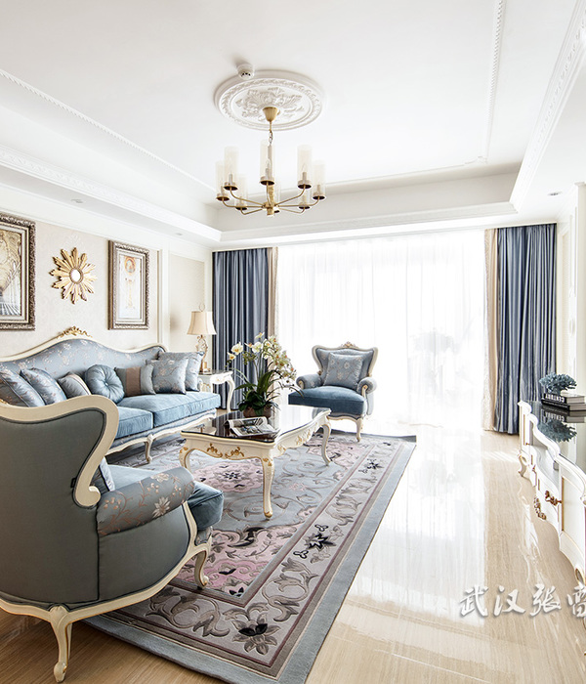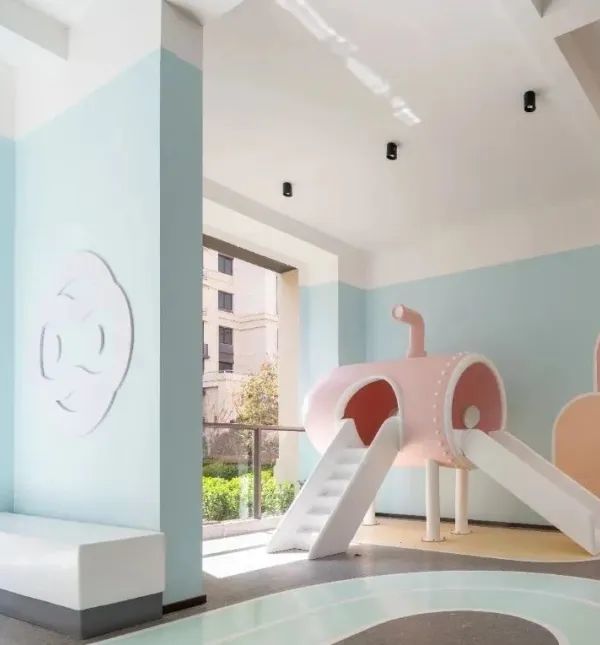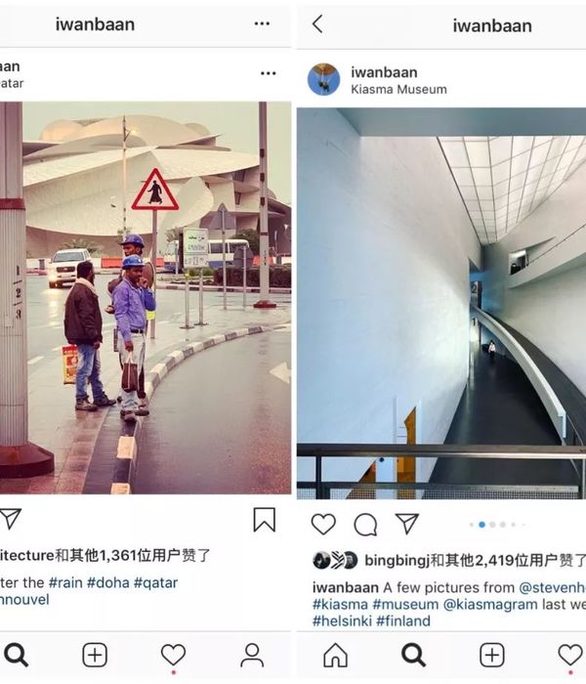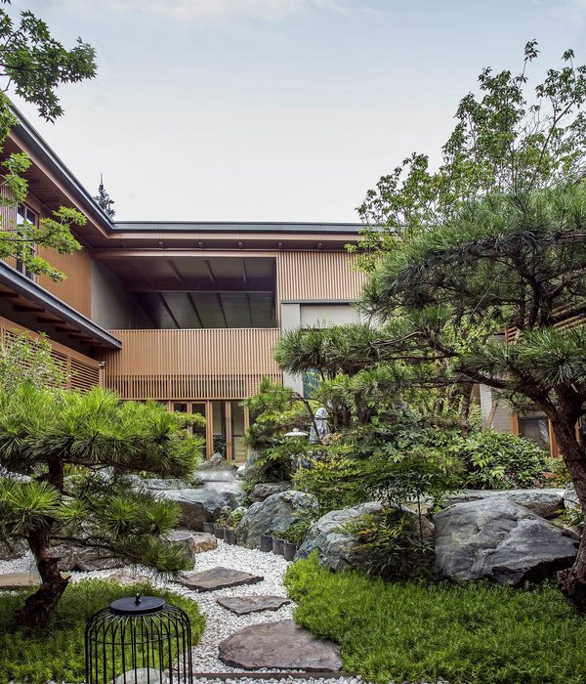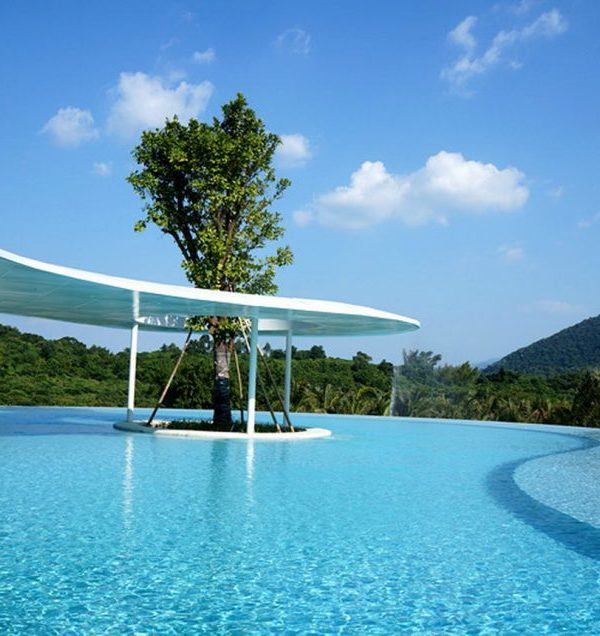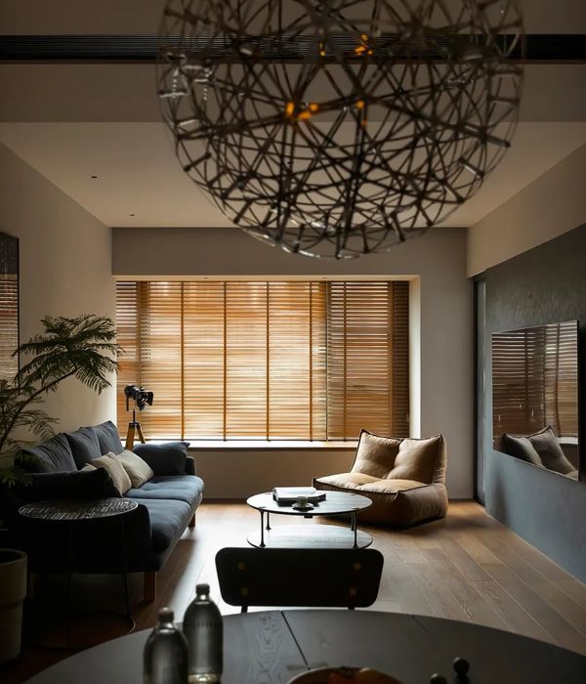品质 | 独特 | 包容 | 松弛 |
NingBo,2023
JIMU INTERIOR DESIGN
项目坐标 | 浙江·宁波
项目类型 | 私人别墅
设计面积 | 500m²
设计机构 | 积木空间
每个人心里一亩 一亩田
每个人心里一个 一个梦
一颗种子
是我心里一亩田
用它来种什么 用它来种什么
种桃 种李 种春风
开尽梨花
春
又来
那是我心里一亩田
是我心里不醒的梦
《梦田》- 三毛
|设计之初|
与房子的女主人相识于“留存道”的收纳课,她是我的老师。
相熟于“亲子教育”的一次次交流中,
我们都是亲力亲为育儿的母亲,她比我更厉害一点,因为她有双倍的责任。
我喜欢她通透的思考,喜欢她爽朗的笑声,笑起来傻乎乎的样子却那么让人喜爱。
后来认识了她先生。是位对生活抱有无限热情的大男生。有超强的学习能力、记忆能力,还有非一般的沟通能力……
受他们的委托,设计他们的新居,会是怎样的故事呢?
Oh my!! White rooms, floor-to-ceiling windows, and sunlight flood the space.
The first time I arrived at th
e scene, the melody of "Perfect Day" unconsciously popped up in my mind, and I was full of expectations for the life that would unfold in this space.
|设计呈现|
“
形式追随功能”只是较低层次的自然形式,在设计时以“形式与功能合一”为出发点,空间就真的有了灵魂。
"Form follows function" is only a lower level of natural form, and when designing with "form and function in one" as the starting point, the space really has a soul.
空间动线与功能划分是生活方式的显性呈现,色彩与材质是业主性格与气质的显现。
The spatial flow and functional division are the obvious presentation of the lifestyle, and the color and material are the manifestation of the owner's character and temperament.
先抛却技术,用真诚之心对待生活,尊重每个家庭的生活需要;再结合自己的专业所长,打造包容生活于成长的家庭空间。
Abandon technology first, treat life with sincerity, and respect the life needs of each family; Combined with their own professional strengths, they create a family space that embraces life and growth.
▲
客厅|
Liv
ing room
一层客厅与户外花园链接,
两面落地窗景,满眼自然风貌
大客厅北侧抬高处理,与餐厅相连处设计了亲子影视区,让原本鸡肋的空间变成家人聚集之处。
The living room on the first floor is connected to the outdoor garden,
Floor-to-ceiling windows on both sides offer natural views
The north side of the large living room is raised, and a parent-child film and television area is designed adjacent to the dining room, so that the original chicken rib space becomes a place for families to gather.
▲
餐厅|
D
ining room
▲
玄关|
Porch
原本一层入户的公共卫生间改头换面,变成了鞋帽间。出入户前后换鞋、仪容整理、孩子们的校服外套、备用袜子等都会集中安置于此。
The public restroom on the first floor has been remodeled and turned into a shoe and cloakroom. Changing shoes before and after entering the house, grooming, children's school uniforms, jackets, spare socks, etc., will be placed here.
Functionally similar to the "Tsuchima" of a Japanese-style house, it is spatially used as a transition between the inside and outside of the space, and on the psychological level, it is the emotional transition button between "going home" and "going out".
▲
休闲厅|
Lounge
▲
下沉庭院|
Sunken courtyard
负一层休闲厅外改造下沉庭院,将花园光线引入地下,原本昏暗的地下室因光的造访变得灵动通透,让原本不太好用的空间释放出新的活力。
The sunken courtyard outside the lounge on the first floor has been renovated to bring garden light into the ground, and the originally dim basement has become flexible and transparent due to the visit of light, releasing new vitality to the originally unusable space.
▲
主卧|
Master bedroom
▲
主卫
|
Master bathroom
▲
男孩房|
Boy‘s
bedroom
▲
女孩房|
Girl‘s bedroom
孩子们的卧室安排在二层,二楼有一个共享的学习空间,家庭图书馆、家庭学习室。
The children's bedrooms are arranged on the second floor, and on the second floor there is a shared learning space, family library, family study room.
同时,为了确保孩子们不同年龄段的需要,在儿子和女儿自己的卧室也安排了学习空间和书籍收纳空间。
At the same time, in order to ensure the needs of the children at different ages, there is also a study space and book storage space in the son's and daughter's own bedrooms.
空间的余闲为生活其中的人们留有成长空间。
The leisure of the space leaves room for the people who live in it to grow.
▲
书房|
Study
男主人的专属书房,这属于成年人的独享空间。
The man's exclusive study is an exclusive space for adults.
听音乐、观影、工作、阅读或者其他的爱好,大多能在这间“密室”中进行。
Listening to music, watching movies, working, reading, or other hobbies can mostly be done in this "secret room".
▲
影音+hifi室|
Hifi room
{{item.text_origin}}

