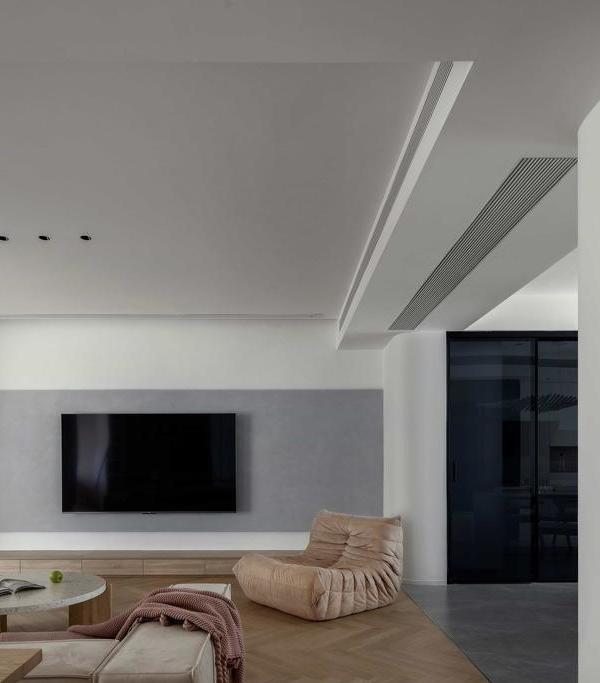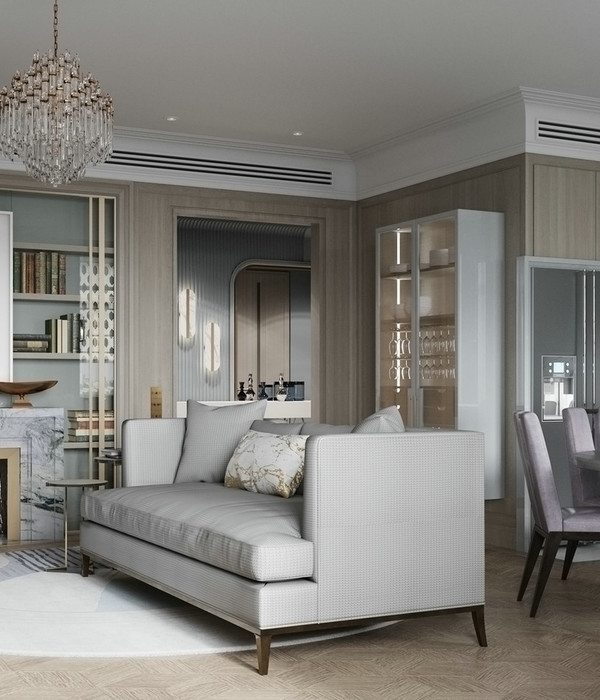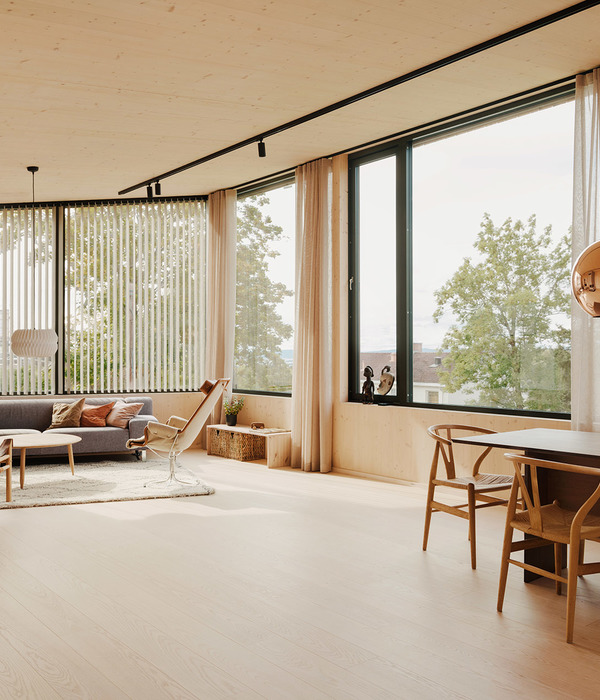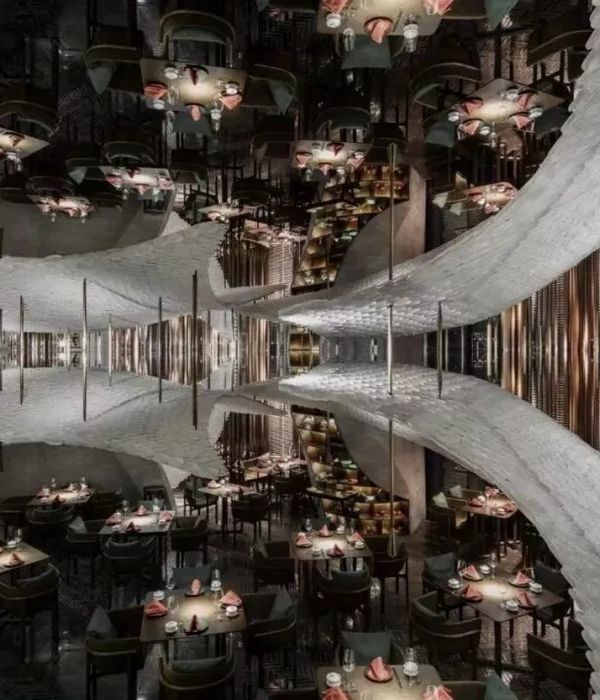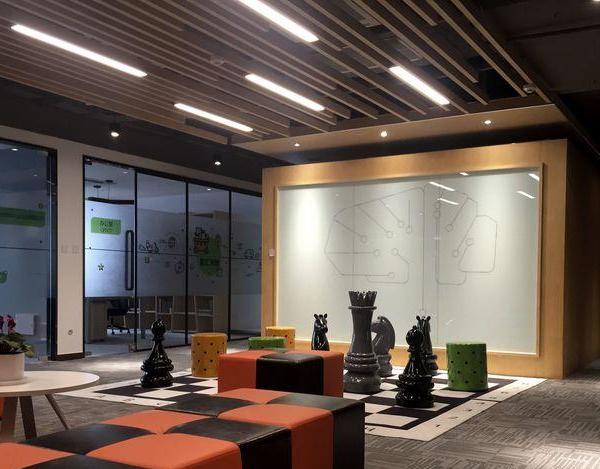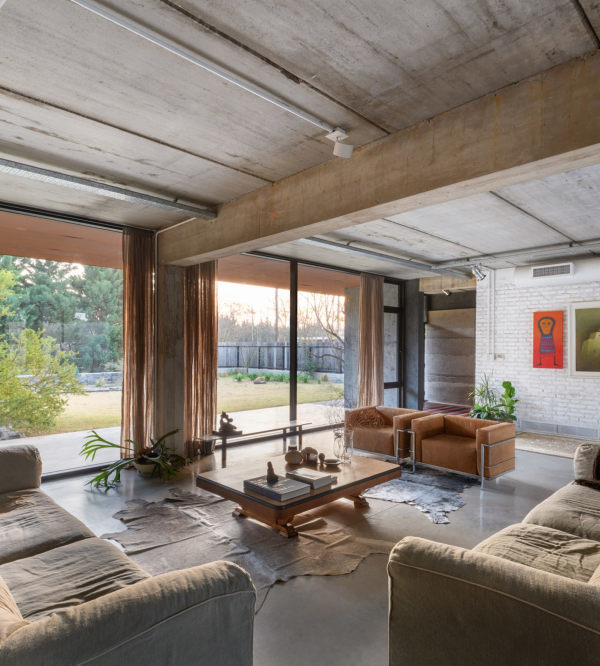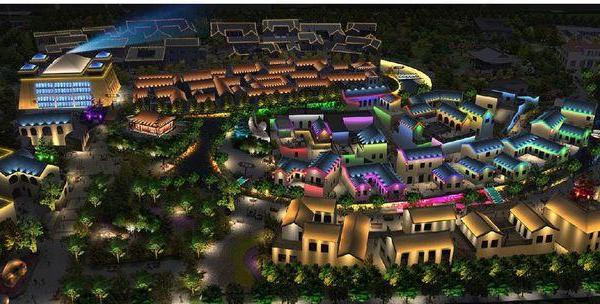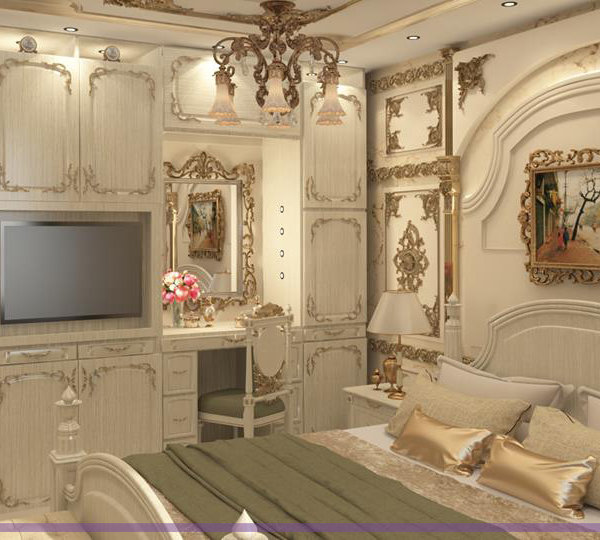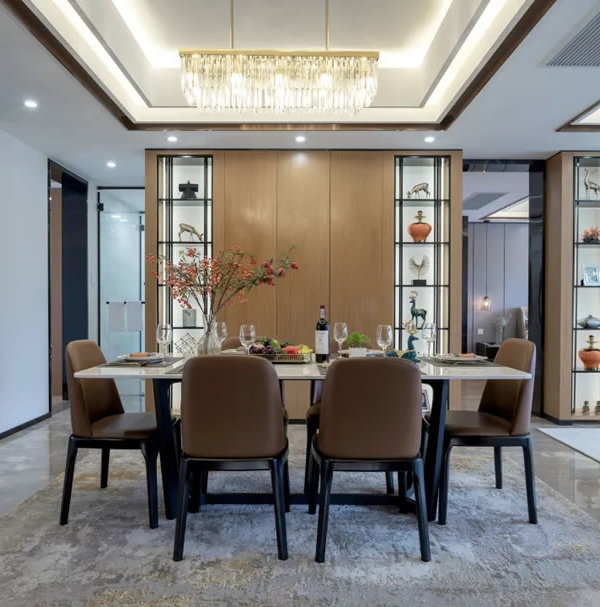沁润古朴的色调与材质
拥有让时光慢下来的力量
Rich and rustic tones and materials
Has the power to slow down time
自然是万物的栖居之地,家是自我释放的精神场域,松弛而舒适的空间韵律,抚平快节奏生活的褶皱,用沉浸式的安然环境营造独属于私人的“慢节奏”场域,让时间的流转缓慢,心境无限舒展。
本案充分考虑了居者的需求和习惯,
重组空间架构,
激发空间的活力,
让其能够随着时间的推移而不断衍生活动场景。利用色彩与材质,围合空间独有的气质,形成虚实相生、明暗交错的层次感,叠合出了古朴静谧的的气韵、秩序和安宁。在此居住,放慢生活节奏,提高生活感知力。
客厅&书房丨Living room&Study room
进入大门,仿佛拿到时空的钥匙,沉静氛围仿佛使时间的流速开始变慢,让一切细节放大,身临其境的去感知时空。
整个空间因木质地板自下而上的散发出静谧的气息,配以清水泥墙面与艺术涂料,以独特的肌理赋予原生态的艺术感,丰富细节质感。同时保留与书房的空间链接,增添更多的呼吸感。
飘窗铺设木地板,以材质与色调削弱窗户与客厅的边界,扩大客厅空间尺度。采用木质百叶帘,与窗户相得益彰,质朴韵味更上一层楼。
Use materials and tones to weaken the boundary between the window and the living room, and expand the scale of the living room space. The use of wooden shutters complements the wood veneer, and the rustic charm is added to the next level.
百叶帘有序的分割光影,光线射入,隐约的光感为客厅提供了克制而柔和的光线,使其柔美形态呈现出东方审美中的独特朦胧氛围。
莫兰迪沙发与木纹茶几相配,凝聚平和内敛的空间气场,木料拼接的茶几保留木材原生态质感,还原自然的真实尺度,在静态感官内包含富有质感的体块。
The wood spliced coffee table retains the original ecological texture of wood, restores the true scale of nature, and contains textured volumes within the static senses.
电视墙以纯粹色彩与艺术涂料独有的肌理作为装饰,沉稳的蓝色不断加深空间的静谧感,客厅成为交流互动的场所,轻松而自在。
当夜幕降临,比起白天的静谧,夜晚落地灯散发的暖调灯光,在木质的空间里蒸腾一丝神秘的色彩,宛如古堡散发光影的一扇窗户。公区融合自然界元素,打造一个具有治愈力的场所。
A mysterious color transpires in the wooden space, like a window emitting light and shadow from an ancient castle. The public area integrates elements of nature to create a healing place.
电视墙一面之隔,另一侧书房拆除墙体,打造为开放式空间,墙侧定制整面展示柜,留出开放的空间展示居者的手办,人无论成长到何时,依旧会保留独属于自己的精神天地。
基于当下居家办公的常态,一面墙实现生活与办公的自由切换,办公与日常生活休闲的切换融合,劳逸结合,让精神放松,在工作与生活中找到平衡点。
The switch and integration of office and daily life leisure, the combination of work and rest, so that the spirit can relax and find a balance between work and life.
餐厨 | Dining Room
以弧线为引,步伐随之而动,来到开放式餐厨区,延续整体静谧的基调,从入户处沿着墙壁打造”L”型悬挑储物柜,兼具鞋柜、水吧区域。
Led by the arc, the pace follows to the open kitchen area, continuing the overall quiet tone.
Create an "L" shaped cantilevered locker along the wall from the entrance to the house, which is both a shoe cabinet and a water bar area.
将厨房原有的生活阳台封闭,厨房空间得以外扩打造中厨区域,原厨房位置拆掉墙体改造为开放式的水吧区,优化整体空间,餐厨区自此变得舒展而连贯,拥有了更全面的功能与更丰富的视野。
酒柜内嵌柜体,充分利用空间,空间的整洁而大方,满足居者生活需求的同时保留空间的呼吸感与美观性。咖啡与酒,成年人的一种“精神粮食”,在清晨或夜晚,品味一杯,余韵悠长,带来生活更多的体验。
Coffee and wine, a kind of "spiritual food" for adults, in the morning or night, the afterglow is long, bringing more experience of life.
黑色餐桌椅以简约干练的线条避免了空间的拘谨与沉闷,弧形与客厅茶几形成空间串联,绵延家具的形体,金属灯饰带来的秩序感,在圆融的互动中重塑亲密分享的就餐体验。
The arc and the living room coffee table form a space series, stretching the shape of the furniture, the sense of order brought by the metal lighting, and reshaping the intimate sharing dining experience in the rounded interaction.
长辈房 | Elder Room
长辈房以木质与浅咖色营造温馨纯净的空间,木质百叶帘将自然生态从窗外引入,直至飘窗、地板、床头柜、衣柜,达到和谐统一的温暖基调,让居者在其中心无旁骛的安静沉睡。
The elder room uses wood and light coffee colors to create a warm and pure space, and wooden blinds introduce natural ecology from the window, to the bay window, floor, bedside table, wardrobe.
楼梯 | Staircase
楼梯采用悬浮式设计,打造轻盈感,下方的空间被解放,化解原墙体带来的逼仄感,配合清水泥墙面,充满秩序感的叠级楼梯与墙面交织出清冷的工业质感。
With the clear cement wall, the stacked stairs full of order and the wall are intertwined with a cool industrial texture.
楼梯上方选择可调控软膜天花灯模拟天花,用材质拟态自然,营造室外建筑感,模糊空间界限,拉伸纵向空间,达到实用性与美观性的统一。
Use materials to mimic nature, create an outdoor architectural sense, blur space boundaries, stretch longitudinal space, and achieve the unity of practicality and beauty.
主卧 |
Bedroom
沿楼梯而上,二楼是完全的私人场域。增设墙体,将原有的大开间打造为更具功能性的套间,营造出一个宁静的空间氛围,实现空间多层次的平稳过渡。
增设玄关,使二楼主卧空间具有更好的隐私性,避免空间一览无余,悬挑玄关柜同时可充当二楼的水吧区,更适应居者的生活需求。
The master bedroom space on the second floor has better privacy, avoiding an unobstructed view of the space, and the cantilevered entrance cabinet can also serve as a water bar area on the second floor, which is more suitable for the living needs of residents.
深色木质具有使人安定的魅力,主卧利用木饰面代替床头柜,背景板与地板达成一体,空间尺度绵延不断,背景板内置灯带柔和了时光,吊灯氤氲朦胧的安睡氛围,不自觉的使人放松思绪。
Dark wood has a calming charm, the master bedroom uses wood veneer instead of bedside tables, the background panel is integrated with the floor, the spatial scale is continuous, and the built-in light strip in the background panel softens the time.
百叶帘与麻布衣柜融合纹理与肌理的变化,携手治愈光源辉映成趣,烘托静谧又低调的空间气质,不同维度的美,恰好丰盈了精神世界。
Blinds and linen wardrobes blend texture and texture to create a quiet and low-key spatial temperament.
主卧右侧一扇卷帘,可窥见浴室区,保留了两个区域内的空间交互,可随居者需要切换开放与私密的状态。
The spatial link between the two areas is retained, which can switch between open and private status as residents need to.
楼梯入口处左侧一扇推拉门进入浴室区,内置浴缸,成为空间里温和、惬意的“乌托邦”,洗涤一天的疲惫,身心拥有一次沉浸式的SPA,空间当中的幸福感也直线上升。
从里到外,整个空间都散发着一种质朴本真的意境,让人感受到生活的真实和自然。无论是透过窗户的阳光、还是一角的花草树木,都让人感受到大自然的生动与时光的流转。
Whether it is the sunlight through the window or the flowers and trees in the corner, people can feel the vividness of nature and the flow of time.
实景图VS效果图
丨Contrast
客厅 . ↑实景图 VS 效果图↓
客餐厅 . ↑实景图 VS 效果图↓
厨房 . ↑实景图 VS 效果图↓
主卧 . ↑实景图 VS 效果图↓
项目信息|
Introduction
项目地址:
深圳 . 莱蒙水榭云上
项目面积:137
㎡
设计总监:冯浩杰
设计团队:刘璇、张爱华
滑动查看原始户型图
滑动查看平面方案图
设
计优化:
1. 打造客餐厨开放式一体式设计,贯通空间,营造更宽阔舒展的视野;
2.将原生活阳台封起来作为中厨,原厨房位置拆掉墙体改造为开放式的水吧区,开阔空间,丰富空间功能性
3. 拆掉原混凝土楼梯改造为悬挑式楼梯,造型感独特,化解过道的狭小的问题;
4. 拆掉原客厅旁房间的墙体,改造为开放式的书房,也给未来纳入阳台进室内留有空间;
5. 将一楼公卫的淋浴区移至楼梯处,将原位置改造为洗手间干区和独立的洗衣功能区;
6. 二楼增设独立玄关厅可作水吧区使用;
7. 二楼主卫改造成成4件套,增设了浴缸区,丰富空间功能,打造舒适的休息套间。
{{item.text_origin}}

