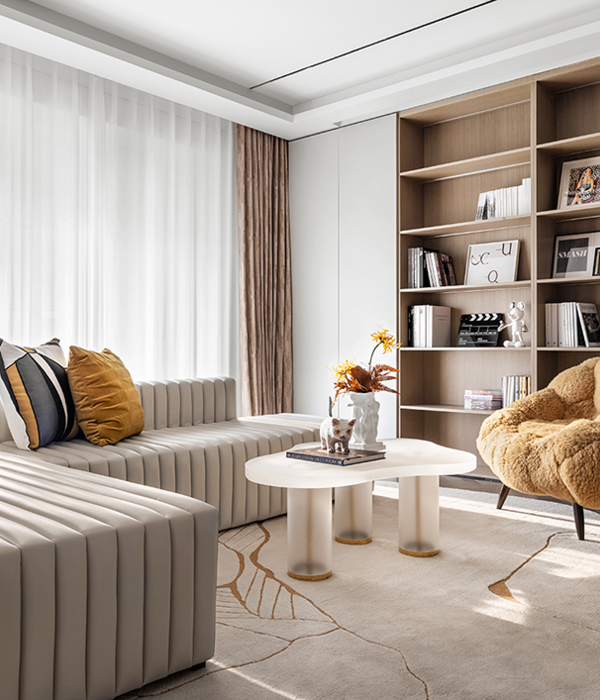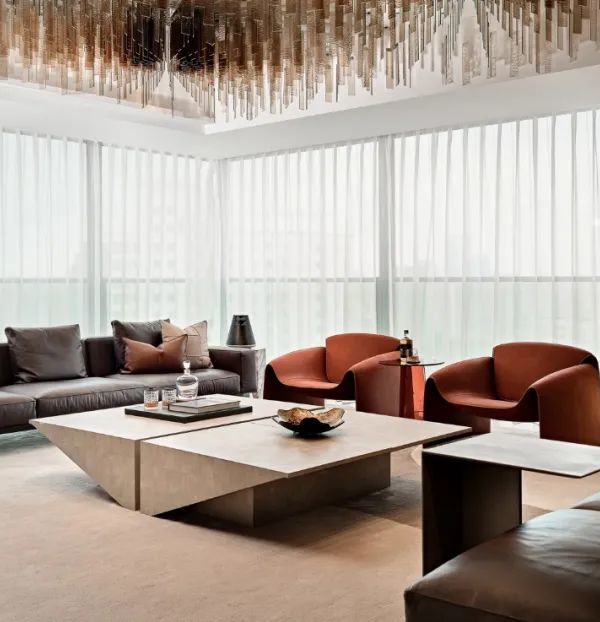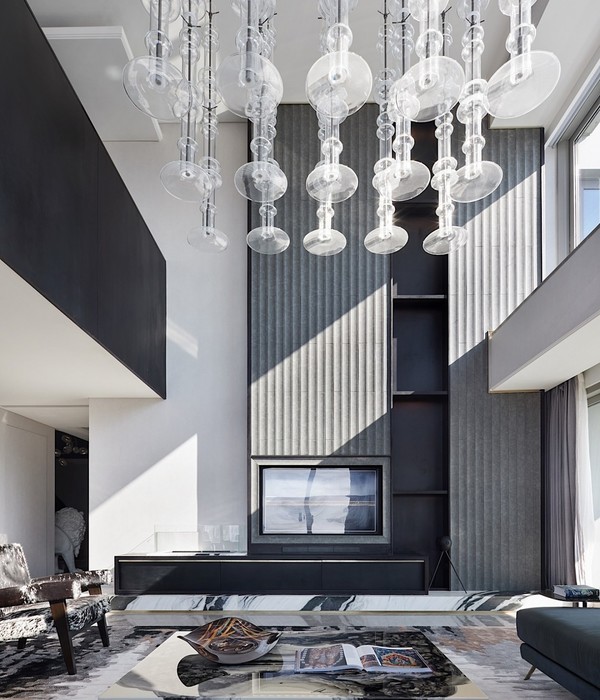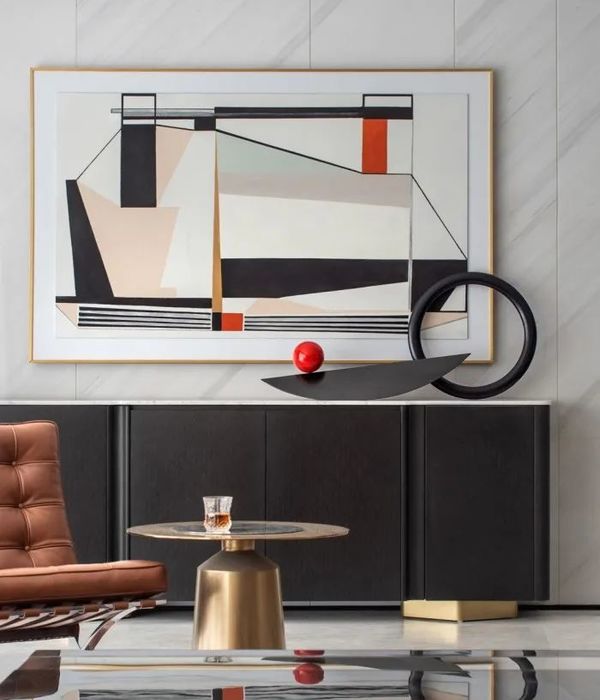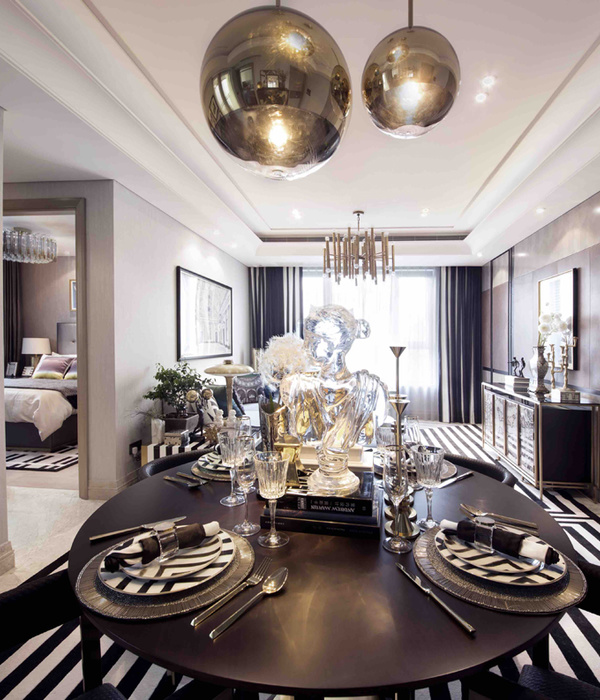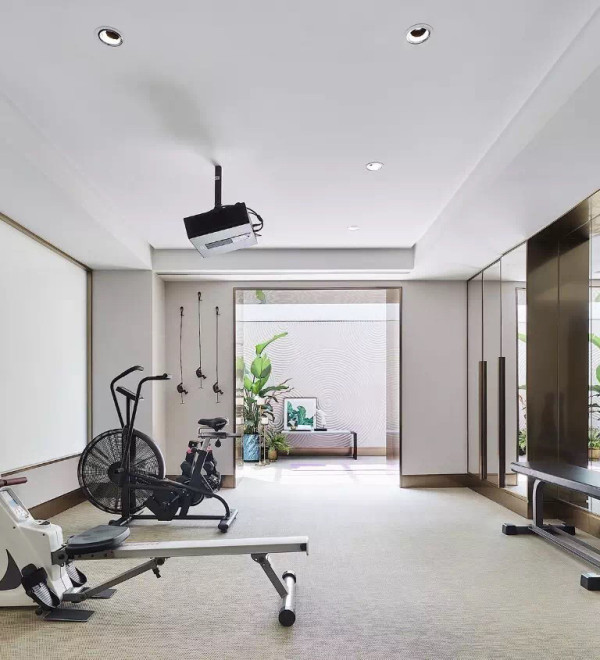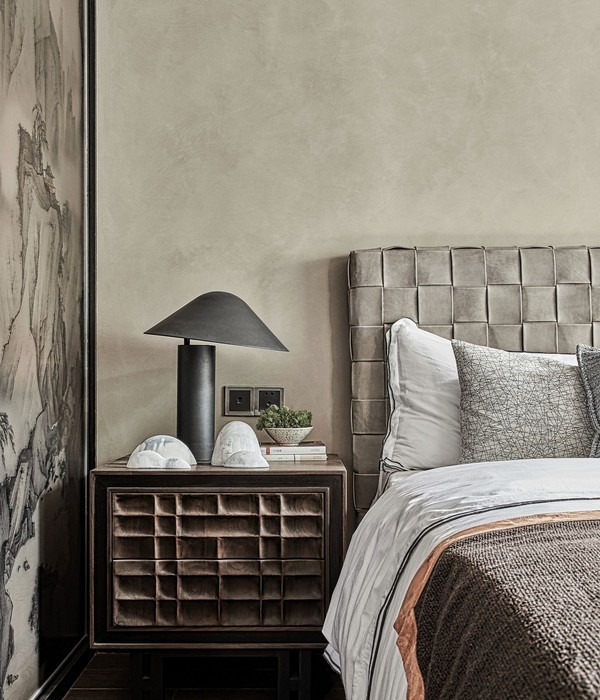- 项目名称:璞岸
- 项目地址:广东省深圳市
- 设计时间:2012年
- 建成时间:2014年
- 面积:40000㎡
- 业主:深圳市嘉福房地产开发有限公司
- 景观设计:深圳市阿特森景观规划设计有限公司
PURE 33璞岸,是一处极目青黛,宁静致远的绝佳度假地。项目坐落之处,四周连绵青山环拥,放眼望去,满目葱茏,可观山林湖泊,亦可观林溪飘带,与喧闹拥挤的城市空间形成极大的对比。设计以生态环境为背景,通过融合于自然的手法,将现代的景观设计融入原生自然环境中,同时体现居住生活的自然价值、艺术价值和生活价值。基地原本的自然特征和居者生活追求的岛屿作为设计的母体,结合张弛有度的线条构成,共同构筑出岛居的理想与品质的度假生活空间。其中,海的时尚艺术时空廊(入口空间)、生态滨水休闲公园(会所景观)与海滩岛居艺术花园(私享住宅),三大主题区共同架构起了璞岸的景观脉络。
▼现代设计融入自然元素,combine modern landscape design with the local ecological environment
Pure 33 is a resort residential area of quiet environment and fantastic views of mountains. The surrounding environment of the project, which is composed by mountains, lakes and streams, is in contrast with noisy and crowded urban space. Designers combine modern landscape design with the local ecological environment to enhance the nature value, art value and living value of modern life. The inspiration of the design is the natural features of the site and the pursuit of island living. Lines of variable changes are the basic elements to create the residential area. Modern Sea Art Corridor (entrance), Ecological Waterfront Park (landscape of recreation club) and Beach & Island Art Garden (residence) are the three theme landscape areas of the project.
▼张弛有度的设计线条,lines of variable changes
海的时尚艺术时空廊 Modern Sea Art Corridor 海的时尚艺术时空廊作为项目与外空间的联系与过渡性空间,起于浪与帆的时尚艺术空间节点,并在海滩广场与其它两个主题空间汇合。与传统概念中的旅游度假项目不同的是,我们摒弃了纯生态的自然处理手法。帆与海浪、水与绿岛、海底丛林、光与影,多种元素在这个空间里汇聚,构成了一幅幅美妙的空间场景。海的蓝色、沙滩的白色、森林的绿色,艺术活跃的生命力带来激情与憧憬,伴随人们一同步入岛居休闲生活,在时间的旅程中穿梭着,漫步着,体验别样的海岛艺术之旅。
The Modern Sea Art Corridor is a space that connects and transits the project with the outside space. It starts at a joint decorated by “waves” and “sails” and converges to two other theme areas at Beach Plaza. Designers have given up only ecological methods to design the space, which is different with the traditional resort projects. Elements of waves and sails, water and islands, submarine jungle, light and shade are converged in the space to create a series of scenes. The blue of the sea, the white of the beach and the green of the jungle bring passion and expectation. People may wandering in a travel of sea art to enjoy a lifestyle of island living.
▼帆与海浪的元素作为空间节点, starts at a joint decorated by “waves” and “sails”
生态滨水休闲公园 Ecological Waterfront Park
生态滨水休闲公园是璞岛的自然边界。公园围绕会所而展开,其主要内容包括会所的水上艺术厅堂、水阶广场、私享沙滩区和船头餐吧区。公园的外围是植被密布的生态休闲空间,与场地边缘的林溪相接。从空间上这里是“林”到“水岛”的过渡。运用欲扬先抑的空间手法,引入小的岛屿以及地面浮岛的设计元素。通过不同的层级的绿岛和细流,为将要展示的“海滩岛居艺术花园”做铺垫。同时,打造一个建筑悬浮在水面的视觉空间假象,给人以视觉上的错层体验。
Ecological Waterfront Park is the natural boundary of the project. The park is formed beside the recreation club. Major part of the park includes water space of the recreation club, square with steps beside water and food bar area. The peripheral space of the park is an ecological leisure space with dense vegetation, which connects the stream beside the residential area. It is a transition from “forest” to “island”. Elements of small islands and floating islands are introduced in by using the space arrangement of bating followed by developing. Different layers of green islands and water flow create an illusion that the buildings are floating on water, which is also an introduction of the theme area of Beach & Island Art Garden.
▼从“林”到“水岛”的过渡,a transition from “forest” to “island”
海滩岛居艺术花园 Beach & Island Art Garden
“海滩岛居艺术花园”以纯净的白色为基调,作为岛居的私享空间,如同一片海滩花园,是海浪广场的延伸。白色的园路犹如沙滩小径,将建筑艺术岛、水岛、生态绿岛、各种休闲功能岛(BBQ、SPA、冥想等)有机的串联在一起,形态多样的景观节点,共同构成了一幅潮汐的印象派巨作。
The design of Beach & Island Art Garden uses white as the basic color. As a private space, it looks like a beach garden, which is an extension of the Wave Plaza. White paths, which look like paths on the beach, connect architectural island, water island, ecological island and other islands (BBQ, SPA, mediation, etc.) together. Different landscape nodes are combined together to create a series scene of waves.
▼艺术花园以纯净的白色为基调,串联不同空间节点,uses white as the basic color and different landscape nodes are combined together
项目名称:璞岸
项目地址:广东省深圳市
设计时间:2012年
建成时间:2014年
面积:40000㎡
业主:深圳市嘉福房地产开发有限公司
景观设计:深圳市阿特森景观规划设计有限公司
Project Name: Pure 33
Location: Shenzhen, Guangdong
Year of Design: 2012
Year of Completion: 2014
Size: 40000 sqm
Client: Shenzhen Jiafu Real Estate Development Co. LTD
Landscape design: Art-Spring Design Group
Chinese & English text: Art-Spring Design Group
{{item.text_origin}}


