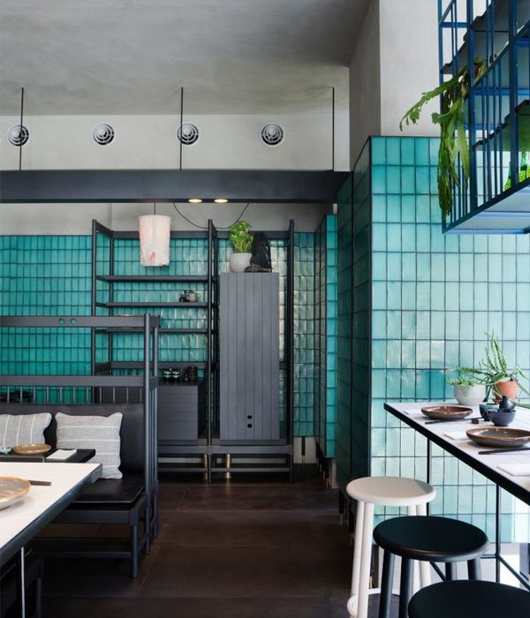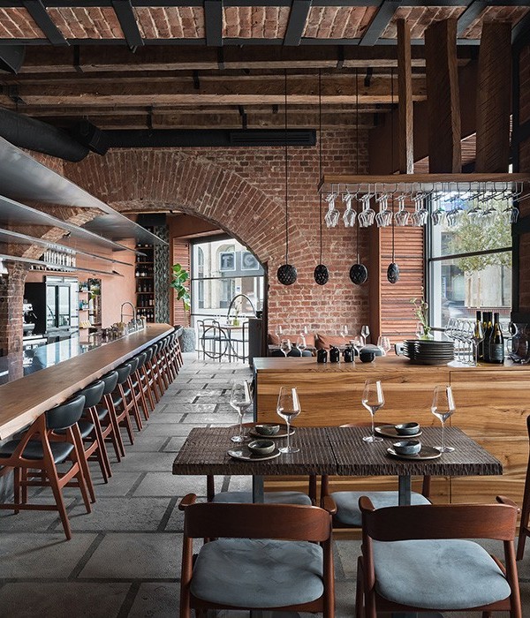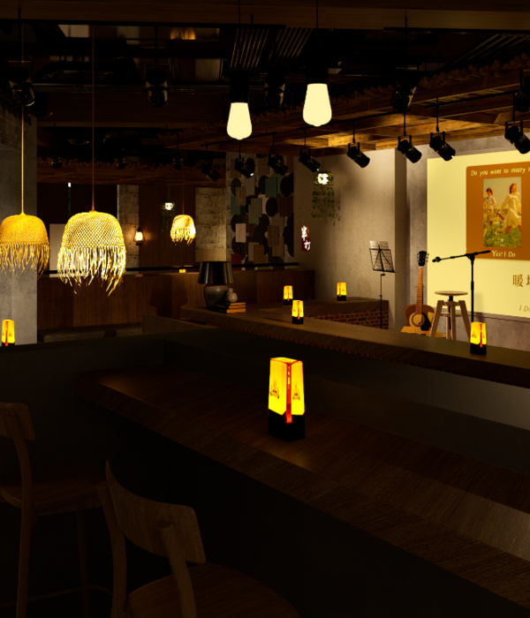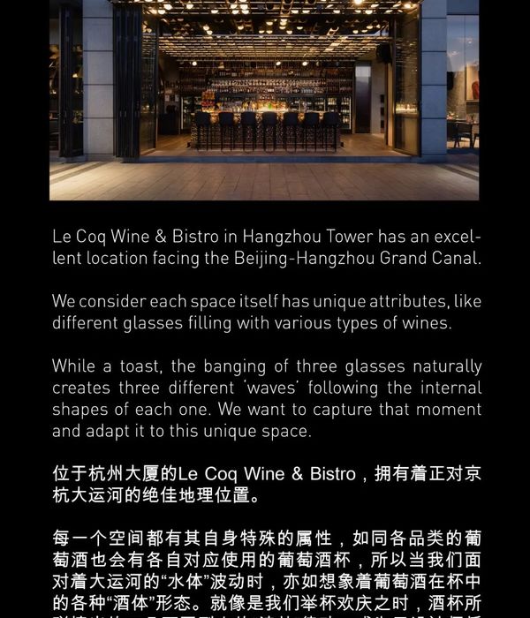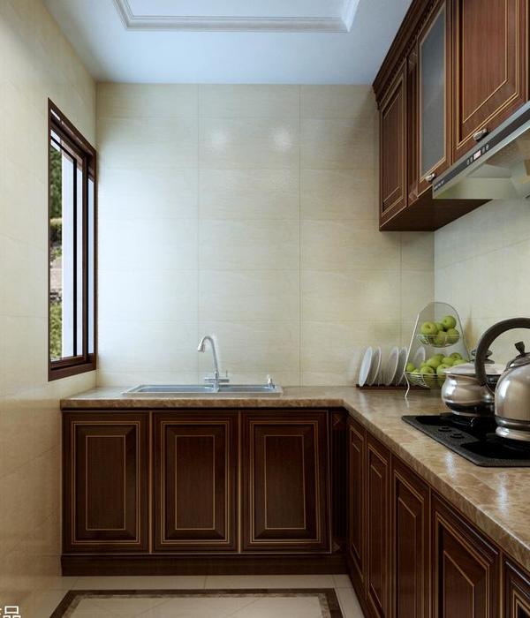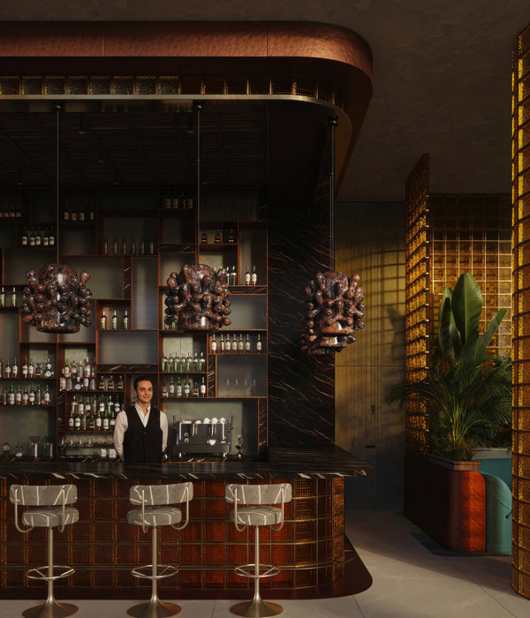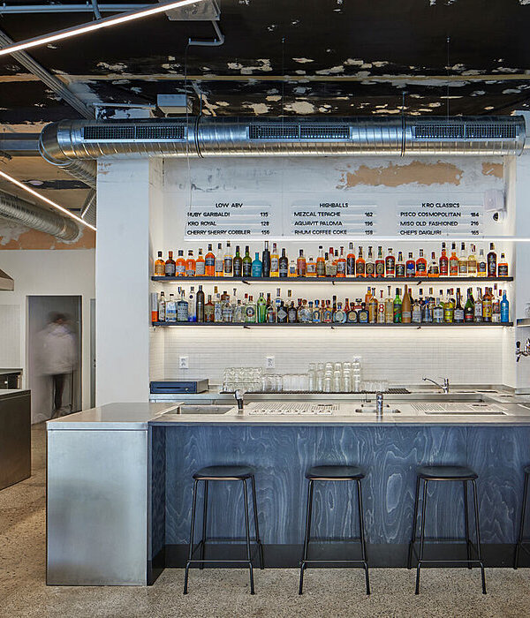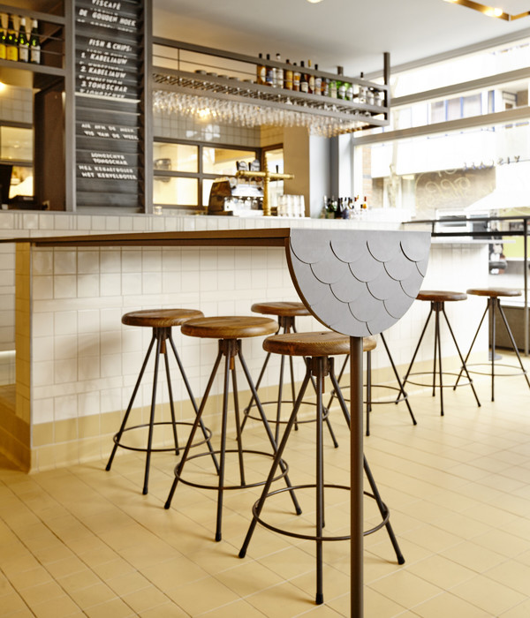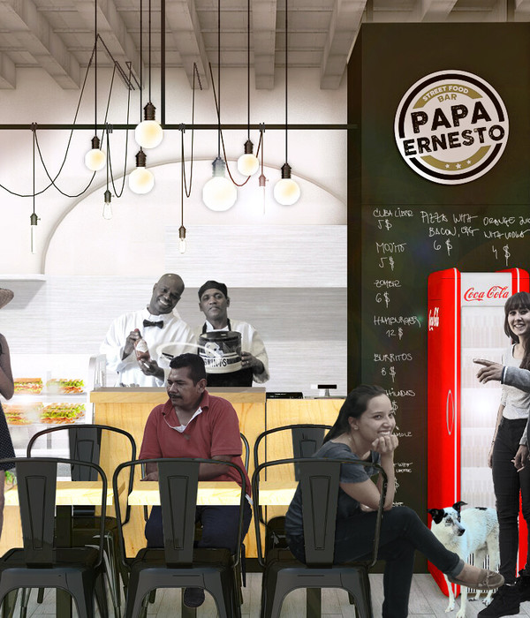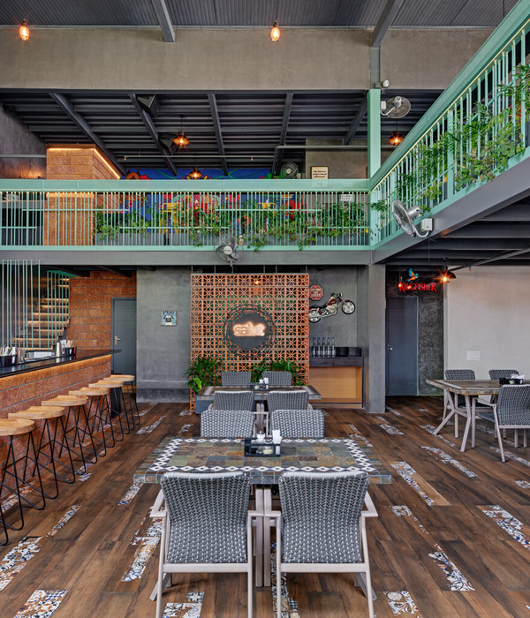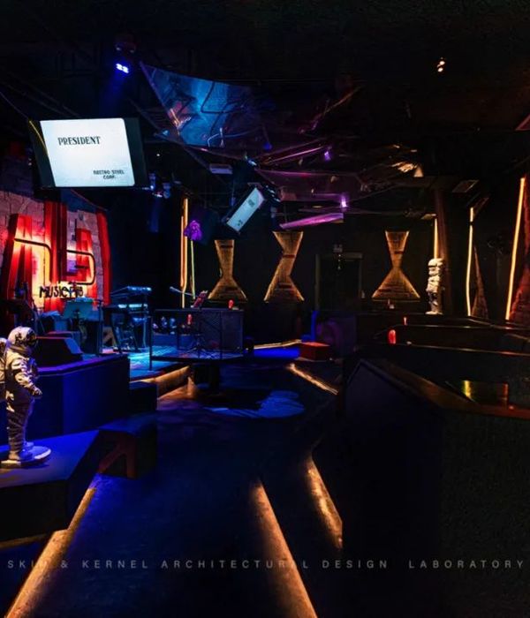MEOW酒吧因为它的创始者们而备受瞩目。来自YouTube “城市酒吧”频道的一群聪明迷人的主播们终于决定成立一间自己的酒吧!酒吧的室内设计采用了简单好客的欧式风格。这里距离中央百货商店和莫斯科大剧院仅有五分钟路程,美丽优雅而不浮夸,内部氛围让人倍感亲切。
The MEOW concept was largely based on the personalities of the project’s ideologists, they were guys from BolshoyBar, Kikodze + the creators of the YouTube show “Bar in the City”. Bright, charismatic guys have finally decided to make their own bar! But the main vector of the future interior was determined by a simple, hospitable, European approach: it should be an elegant, beautiful place, but without an ostentatious things: here, five minutes from the Central Department Store and the Bolshoi Theater, you can always feel that very friendly atmosphere.
▼室内概览,overview © OlgaMelekesceva
MEOW酒吧的内部空间既均衡适宜又不拘一格,没有人能拒绝这里的魅力。设计师将酒吧悠久的历史和新的创造相结合,墙壁上,新增的装饰和保留下来的肌理已无从分辨。白色砖块、石灰灰泥、蜡烛壁龛、镶嵌陶瓷相互交织,给人带来穿越时间的体验。设计师制造了很多别致的物品,他们将原料切成条形,再进行重组。黑色的大理石砾岩的镶嵌地板已经看不出是购买来的新产品,还是一直铺设在这里。
MEOW’s interior is a balanced, fitted, but very eclectic and slightly narcissistic mix. It is impossible to not admire. Have we started from the history of the bar’s premises or simply invent it?! Now no one remembers exactly which walls were decorated here and which ones remained. Whitish bricks, lime plaster, potholes with candles, inlaid ceramics – maybe these textures are two hundred years old, but this is not certain. There was a lot of chic here, but we cut it into stripes and reassembled it. The black marble battlefield breccia floor – right now no one can tell you if it always was here too, or did we buy it at the ad.
▼看向酒吧入口,view of the entrance © OlgaMelekesceva
▼曲线吧台,curve of the bar © OlgaMelekesceva
▼相互交织的复古材质,interwoven vintage textures © OlgaMelekesceva
▼窗边座位,seating by the window © OlgaMelekesceva
设计师将复古风格拿捏得恰到好处,这里好客、热情、优雅而不浮夸。家具和细节的设计展现出中世纪的流行风潮。TOPOS座椅为独特的酒吧更添个性,该作品曾在纽约、伦敦和马德里进行展出。吧台、桌子与分隔墙体都以绿色水泥制成。窗边座位虽然有些狭窄,却十分舒适。
The interior plays, but does not overplay: it remains hospitable, cozy and very elegant. Furniture, details and fittings appear to be broadcasting mid-century waves. Along like a wonderfully shaped vintage bar, there are TOPOS chairs, which are unique to us and are presented in the best places of New York, London and Madrid. The top of the bar station and adjacent tables are made of green tinted cement with some kind of inserts. Also you can sit in the window. It is a bit hard to get in, but it’s cozy place to sit.
▼细部,details © OlgaMelekesceva
几把座椅采用了威廉·莫里斯的纺织图案。圆桌上方,独特的“丝带”吊灯当之无愧地成为了整个室内空间的亮点,令人赞叹背后暗藏的复杂工艺。
In front of the window, there are armchairs made of tapestry fabric based on the graphics of William Morris. Right there above the round table there is a unique chandelier made of ribbons – definitely this is the highlight of the whole interior, but the history of its creation is the strictest secret.
▼入口旁的座位区,seating area by the entrance © OlgaMelekesceva
▼不同质感的座椅,armchairs of different styles © OlgaMelekesceva
▼绿色水泥制成的家具,furnitures made of green tinted cement © OlgaMelekesceva
▼细部,details © OlgaMelekesceva
内部房间就像一间神秘的密室,科技感十足的不锈钢T 形桌子作为酒吧吧台,营造出舒适随意的后台氛围。上方穿孔的抛光不锈钢管道保证了室内的换气通风。
If you succeed to get into the second room – it is a secret chamber, but we found it. There is a backstage atmosphere with an ultra-tech stainless steel T-shaped table that turns into a second bar serving. You can do whatever you want there. And yes, polished stainless steel air ducts with perforations – it should be so.
▼通过分隔门看两侧吧台,view of the bars through the separating door © OlgaMelekesceva
▼内部房间,the interior room © OlgaMelekesceva
▼不锈钢T形桌子的吧台,an ultra-tech stainless steel T-shaped table © OlgaMelekesceva
▼细部,details © OlgaMelekesceva
二和九两个数字是设计策略中暗含的钥匙,解决了许多工程问题,厕所小木屋的门高便应用了此尺寸。由于原有的一扇圆窗隔间无法满足使用要求,设计师在保留第一间的基础上又增加了层次。
The answer to the main question is two and nine. It is the height of the doors to the cabins in the WC, they are an engineering miracle, one – with a round window, which you will definitely not be able to use in case you are not a Slenderman. So it was decided not to do the second one but keep the first.
▼卫生间,the toilet © OlgaMelekesceva
明亮的内部空间映射出酒吧创始者的积极态度,各不相同的组件精确地相互匹配,形成了一幅统一完整的画面。
The bright interior is inspired by the bright ideologists of the project, it works with very different components, but they are all precisely matched to each other, forming a single canvas.
▼夜间灯光氛围,the lighting at night © OlgaMelekesceva
▼不同风格的吧台,the bars © OlgaMelekesceva
▼平面图,plan © PAUM FAMILY
location: Kuznetskybr. 19 b.1, Moskow, Russia Function: bar Area: 70㎡ Status: realization 2020 Designer: PolinaMasiianskaia Constructors: VictoriaChugunova, DmitryRybak Photo: OlgaMelekesceva
{{item.text_origin}}

