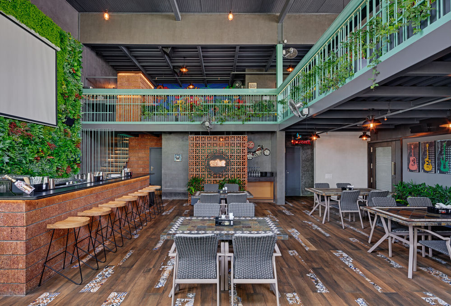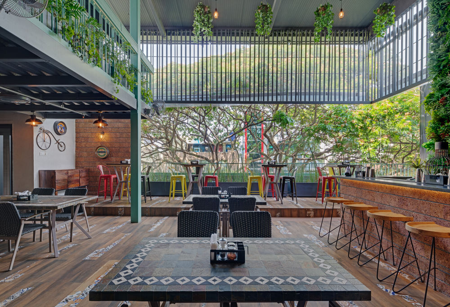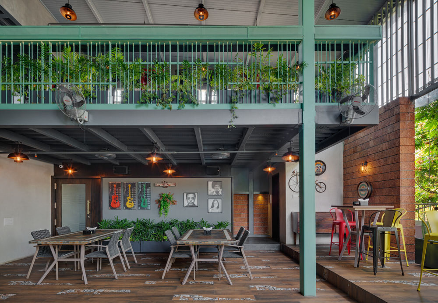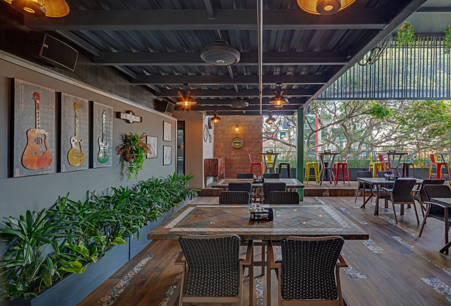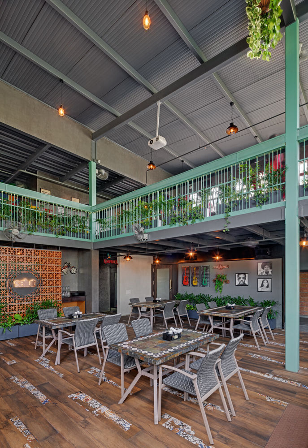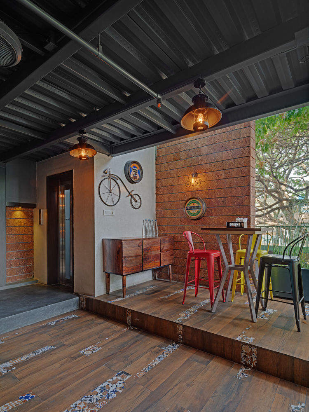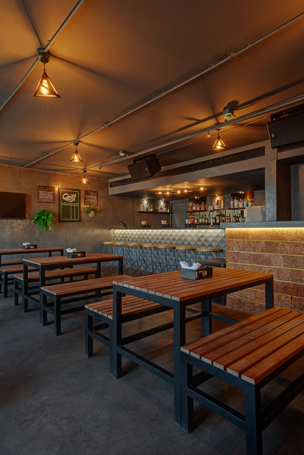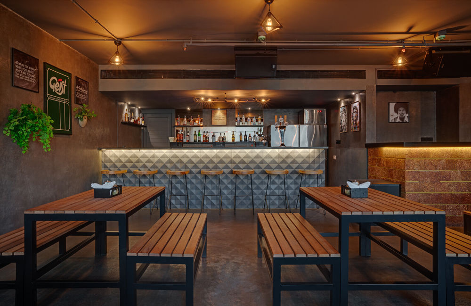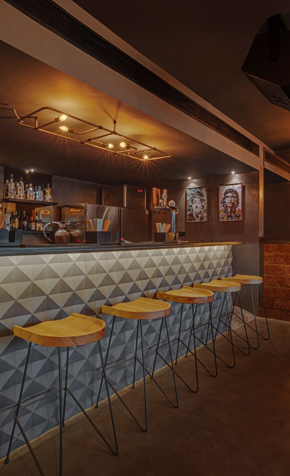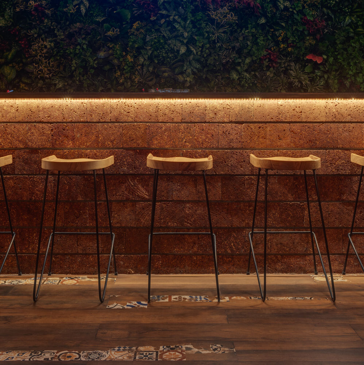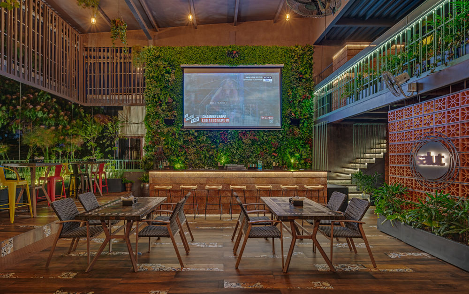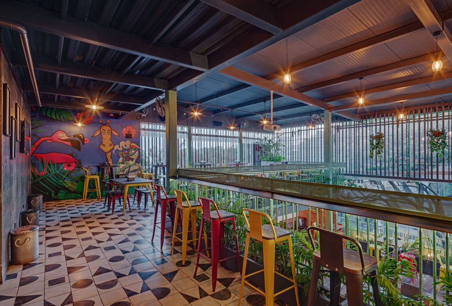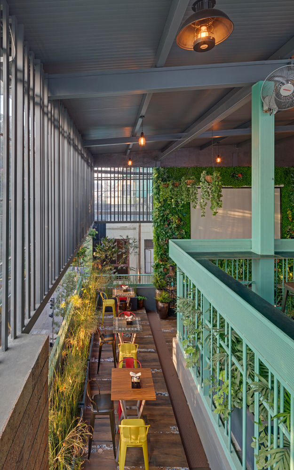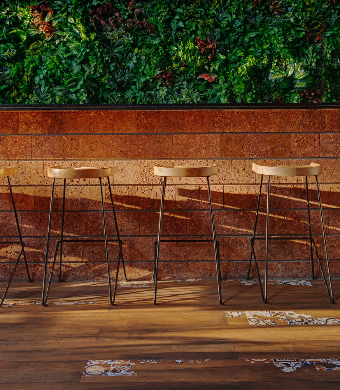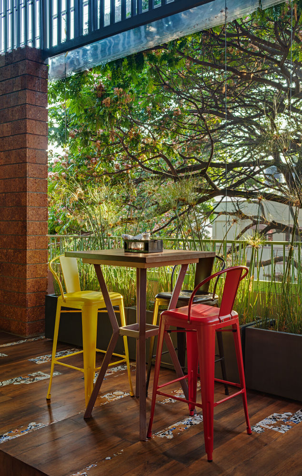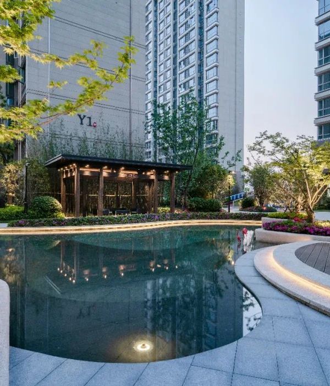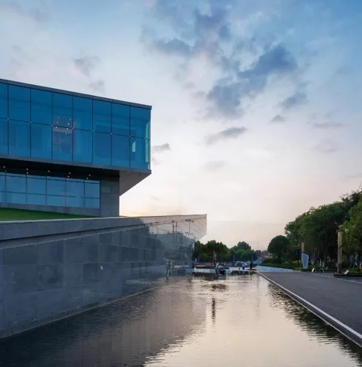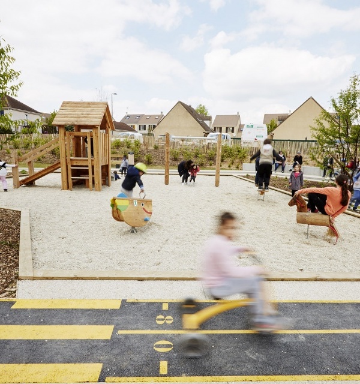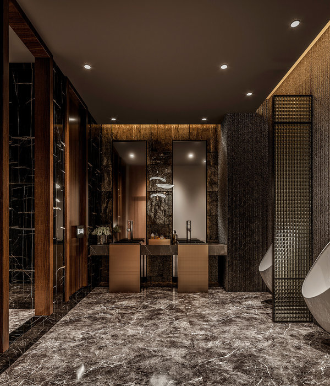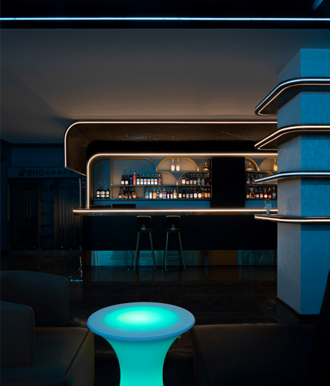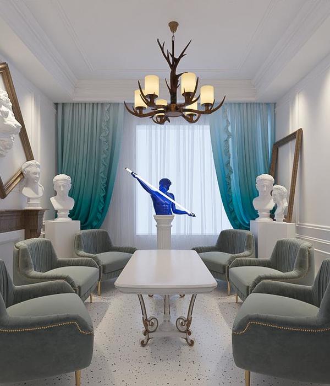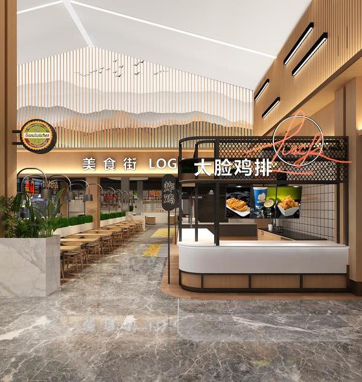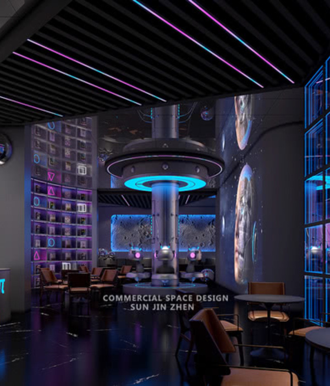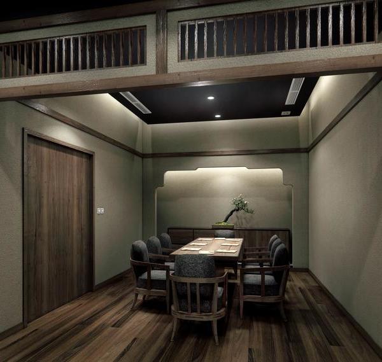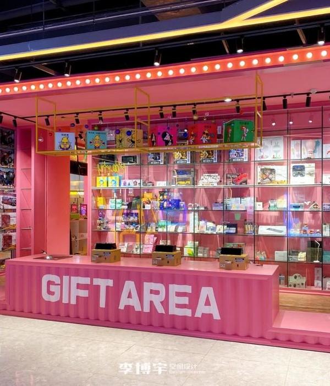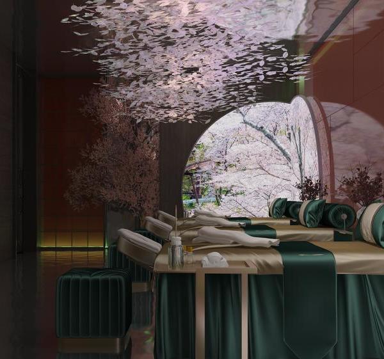印度工业风绿色酒吧“SALUT”
Architect:Technoarchitecture.inc
Location:Jayanagar 4 Block, Jayanagar, Bengaluru, Karnataka, India; | ;
Project Year:2018
Category:Bars;Restaurants
Jayanagar is 13% North and 77% South of the equator. Name “Jayanagar” is supposed to have derived from the first name of erstwhile Maharaja, the ruler of Mysore. During its inceptions, most of the plots and sites were reserved for various government officials and during expansion the site were allotted to general public.
Present day Jayanagar comprises of residents of cosmopolitan nature inhibited by the upper class conservative society. Since the advent of information technology and the cropping of various new layouts all around Jayanagar has made it a Commercial Hub. Hence the birth and requirement of a new pub
The Bangalore Bar scene is husking back to an era where industrial themed Gastro pubs are a departure from the sleek bar joint and the City’s newest hot spots are made with Modern-day Finesse in a decidedly old-school environment.
“OBSESSION WITH THE PAST” was crucial in determining a place where everyone can enjoy our love of old Bangalore.
The building located on 11th main Jayanagar which is in itself a land mark in Jayanagar and as Architects, we wanted to further add a character to the building by opening up all the floors overlooking into the street. The design is centred on an old existing building, conceptualised as an Industrial theme, SALUT is a sustainable green project bringing people from different fields together.
Laid out in 3 levels, the space is designed to have a very cosy feel throughout the pub with its low carbon footprint.
The lower level comprises of the dining area (AC), a small display bar, a kitchen and a dedicated smoking area.
The upper level houses the main bar, Lounge/office space and the restroom.
While the mezzanine floor is created to accommodate private parties overlooking the double height main bar and the main street.
One of the main features of the space – “The Green Wall” – which houses the giant screen for the pleasure of viewing. Besides a lot of landscape is peppered around the spaces and utilises a very “Hands on” approach with the material left exposed in their natural colours and tones.
The accents of the space and its furniture are in recycled steel and packaging wood sections. Earthy tones dictates the colour palette of the space. Laterite bricks (exposed), Edison bulbs, Clay tiles and wood is extensively to lend a rustic feel to the project.
▼项目更多图片
