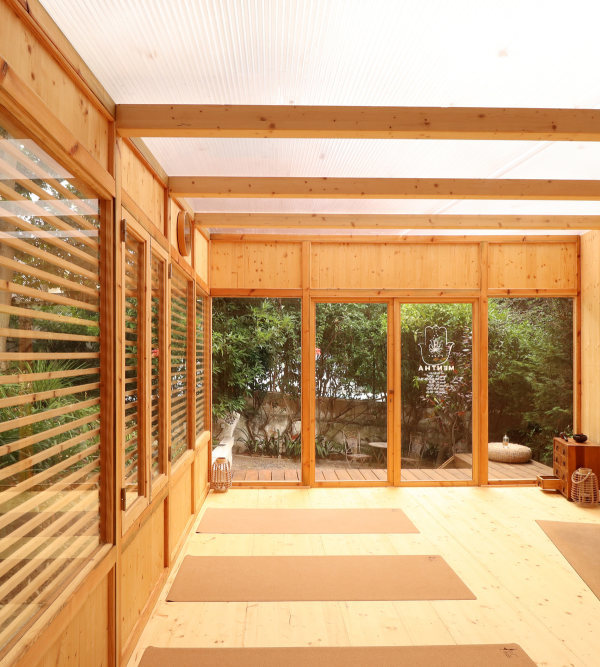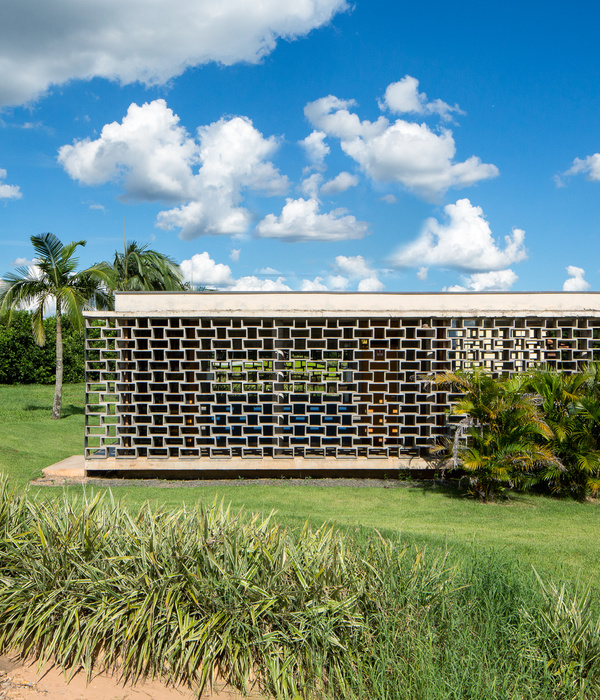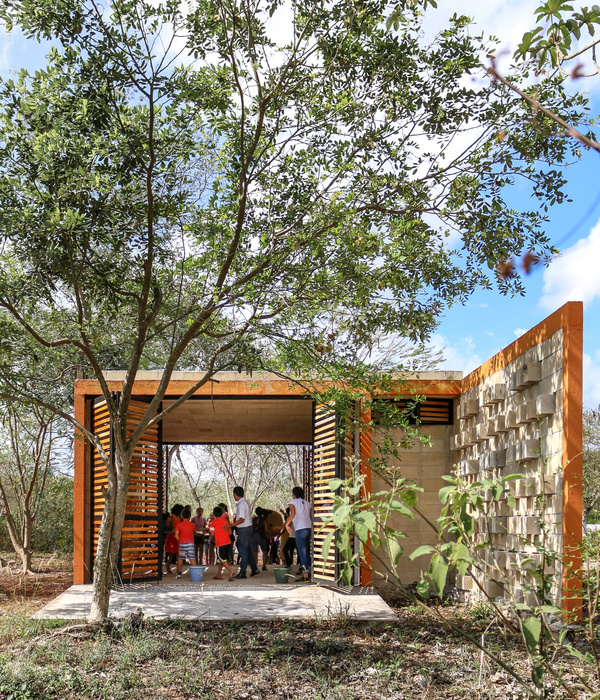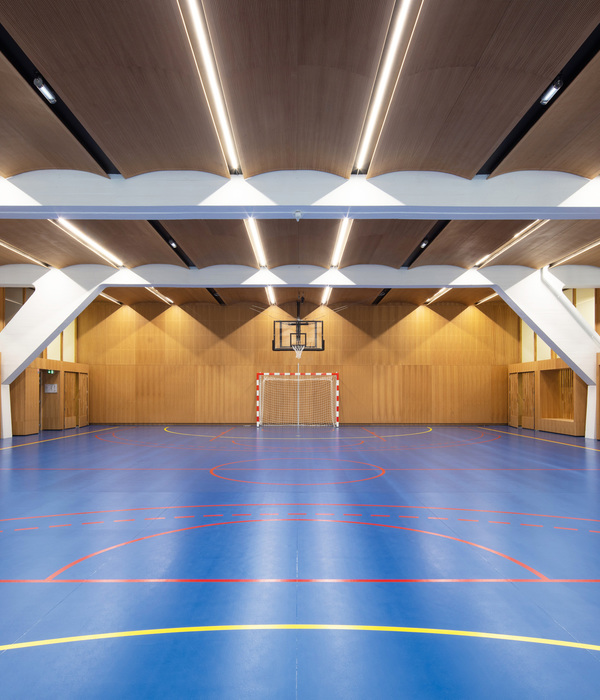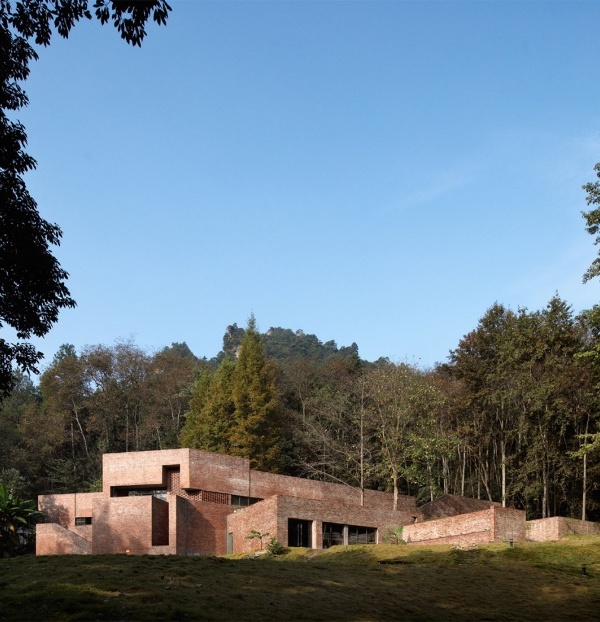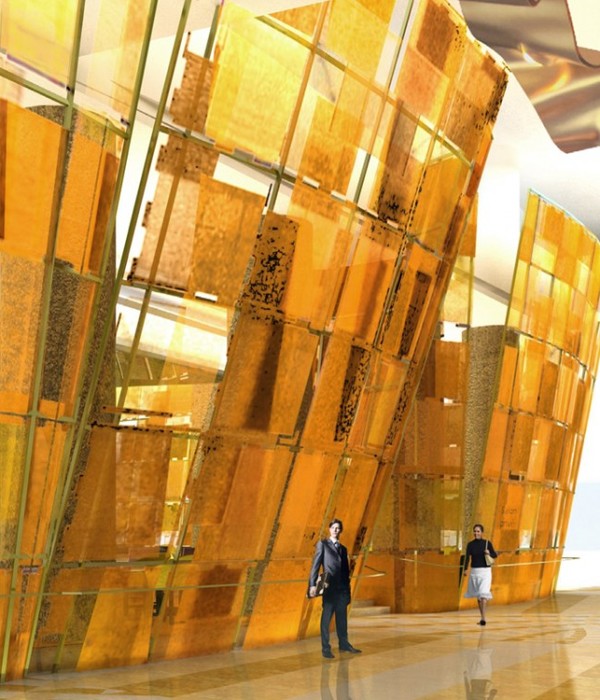就如一条蜿蜒在地下的地铁隧道一样,allmannwappner事务所以统一的设计将卡尔斯鲁厄市中心的七条轻轨线路移至地下。设计秉承着低调的原则,赋予了空间力量与诗意,简洁纯粹的地下空间与地面上繁忙嘈杂的步行区形成了鲜明的对比。
Like a common thread winding its way below ground, our new uniform design ties together the seven light rail stations in downtown Karlsruhe relocated underground. The design is understated, giving a certain potency and poetry to the spaces and providing a contrast to the visual and auditory overload of the busy pedestrian area overhead.
▼项目概览,overview of the project © Brigida González
车站内部的容积很大程度上由各自的土木工程结构形式和具体的城市位置决定。这使得每个站点都具有独特的特征和极高的识别度,进而暗示出其在城市中的区位。通过克制的空间形式语言,设计强调了每个车站的结构,并赋予了它们独特的象征意义。
▼分析图,diagram © allmannwappner
The cubature of the station interior is largely determined by the form of the respective civil engineering structures and the specific urban location. This gives each station a distinct character and high recognition value, which allude to the exterior location. By practicing restraint in the formal design of the spaces, the design underscores the symbolic character of each station structure.
▼由隧道看站台,viewing the platform from the tunnel © Brigida González
▼站台整体概览,overview of the platform waiting area © Brigida González
▼俯视铁轨与站台,overlooking the tracks and the waiting platform © Brigida González
设计概念定义了两类空间,每种空间都有自己独特的设计原则。转乘区包括楼梯与夹层空间,设计特意将底层结构暴露在外,没有添加任何覆层。站台候车区则通过统一的配色方案和明亮的材料语言,为空间赋予了一种近乎冥想空间的平静氛围。
The concept defines two categories of space, each governed by its own design principles. In the transfer zone with stairways and mezzanine floors, the design leaves the underlying structure exposed and without cladding. The waiting area at platform level exudes a calming, almost meditative character with its uniform color scheme and bright surfaces.
▼转乘区包括楼梯与夹层空间,the transfer zone with stairways and mezzanine floors © Brigida González
▼通往站台层的楼梯与扶梯, stairs and escalators leading to platform level © Brigida González
▼候车站台,waiting platform © Brigida González
▼统一的色彩将人们的注意力聚焦在标识与符号信息上,unified colors focus people’s attention on signs and symbolic information © Brigida González
天花板、墙壁和地板采用了统一的材料,这种设计避免了视觉的混乱,将人们的注意力聚焦在火车、标识与符号这三项车站的基本元素上。此外,新轻轨隧道的照明设计则是由allmannwappner事务所与设计师Ingo Maurer合作完成的。
The use of the same material on the ceilings, walls and floors reduces visual noise and places the focus on the essential elements: trains, signs and symbols. The lighting design for the new light rail tunnel was developed in collaboration with designer Ingo Maurer.
▼三原色灯光装置,trichromatic lighting installation © Brigida González
▼灯光细部,details of the light © Brigida González
▼轴测分析图,axonometric diagrams © allmannwappner
{{item.text_origin}}




