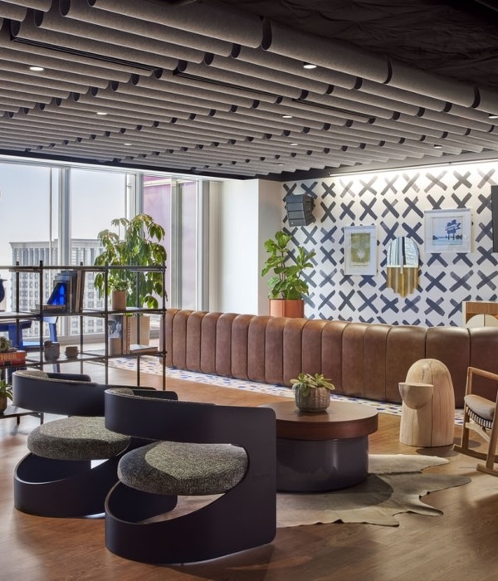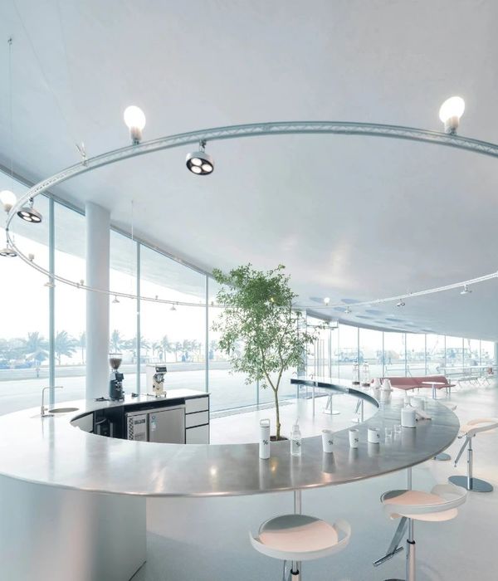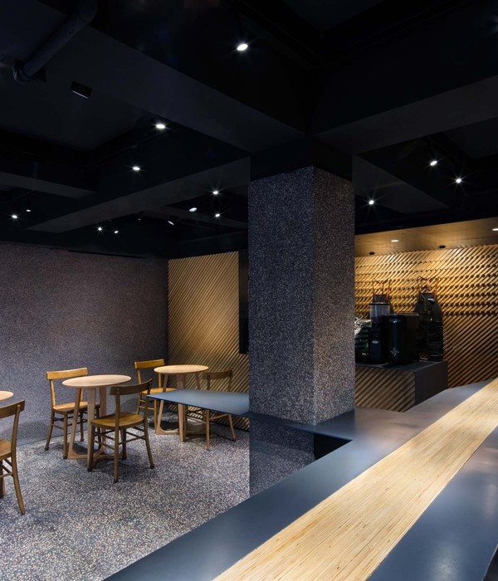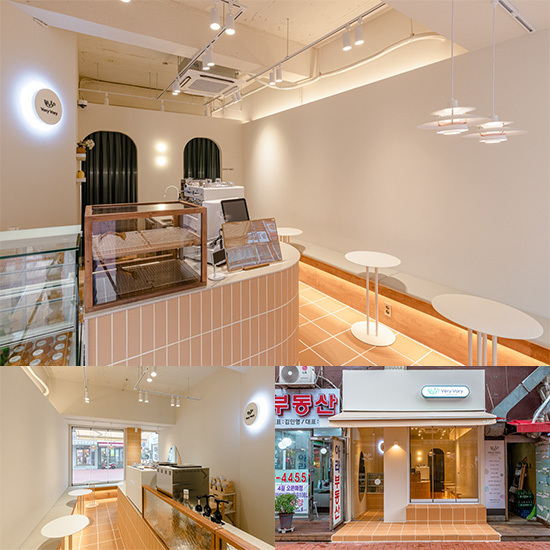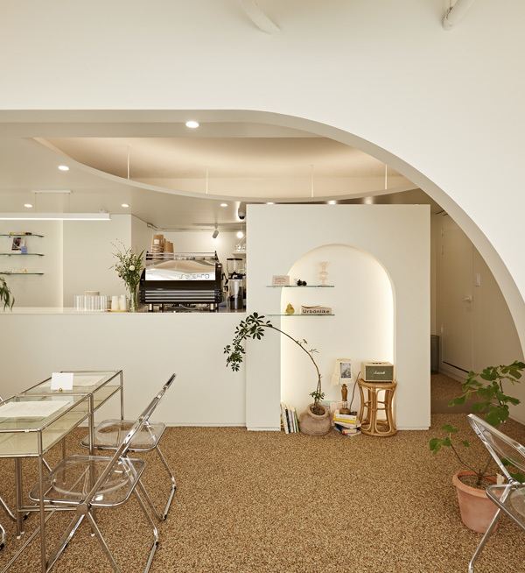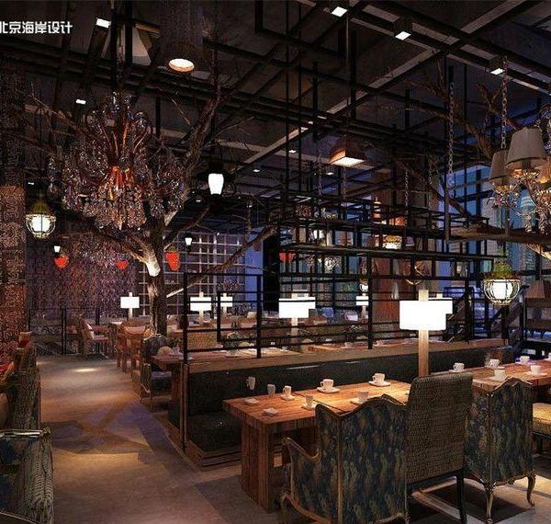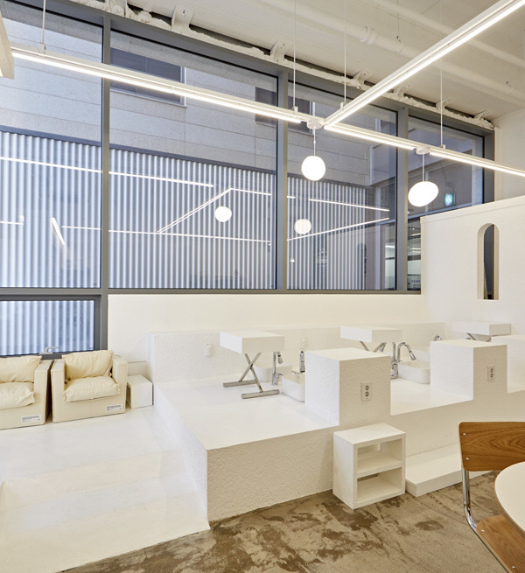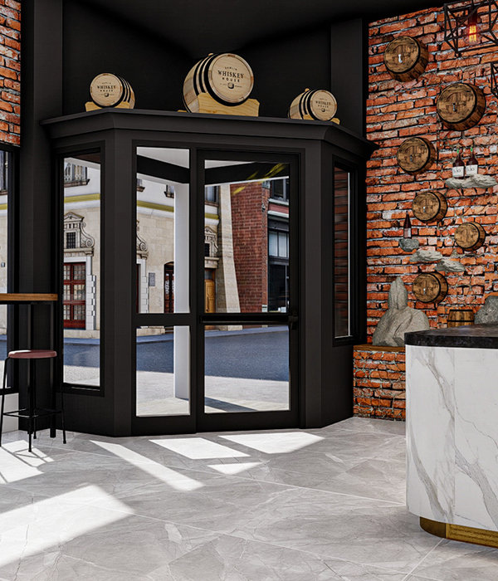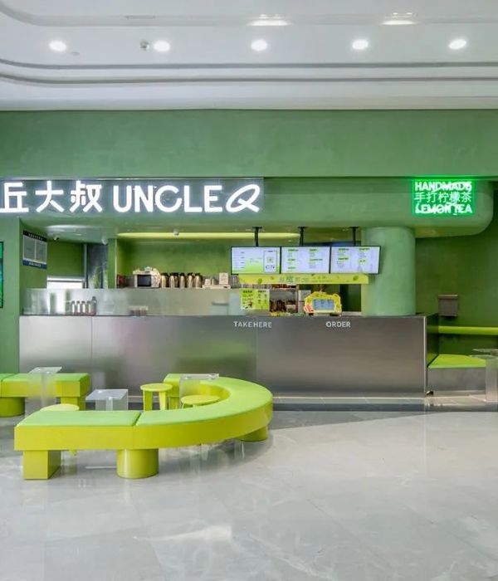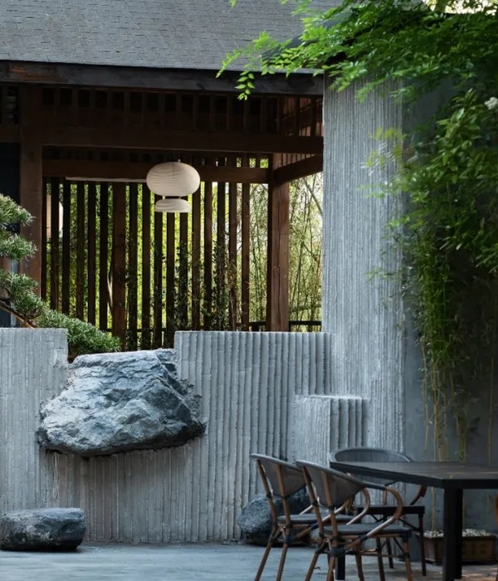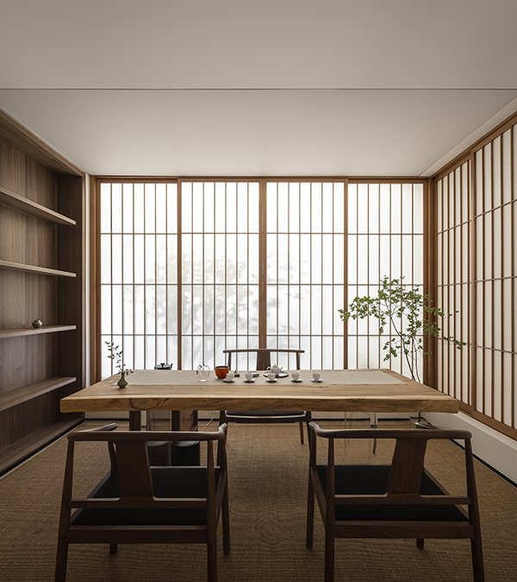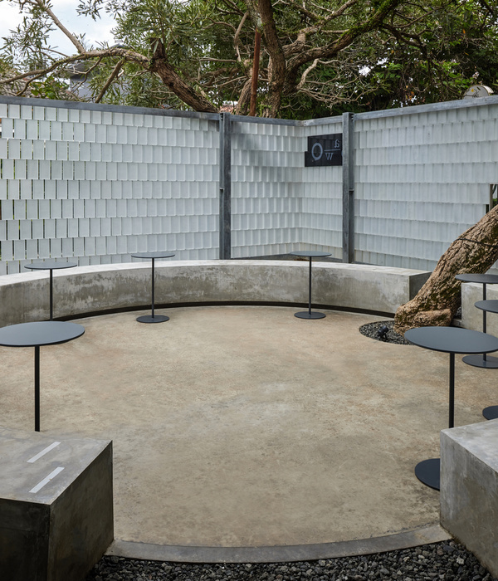The designers Aleksandr and Vladimir Yudin conceived two halls overall: the main composed by large windows and an open kitchen which allows guests to observe the process of preparing dishes, and another in the back of the room designed for 12 guests.
PILOTKA, a welcoming and comfortable 100 square meters bistro bar that accomodates 50 guests, is conceived by the designers of the studio YUDIN Design as a universal interior, appreciable by the multitude.
Initially the designers had in mind to use a multi-functional style aimed at different types of public and with a pin-up style as base; finally they chose a pop-art style, pleasant also for the families, adding aviation-related topics.
The name itself chosen by the designers of the studio YUDIN Design for the bistro bar brings back to the forage-cap typical of the uniform of flight attendants.
PILOTKA is filled with light thanks to big windows and various lamps positioned at strategic points of the bar. Despite the small volume, it seems quite spacious.
As soon as you enter the institution, the portraits of two girls in one of the walls are performed in the style of pop art: "What are you doing ?! Didn't you try the manti? ", one of the heroines asks the other.
The other walls are decorated with the names of the traditional Ukrainian dishes served in the restaurant: meat dumplings, pelmeni, manti, ravioli, khinkali vareniki.
The windows of the bistro are decorated with amusing slogans that the ukrainian interior designers created for the guests sitting at the counter by the window: "Eat dumplings, do not listen to anyone!" And other ideas for a hearty dinner in PILOTKA.
The interior decor is based on milk color, turquoise and the light wood. The plywood is used in the interior to symbolize simplicity and naturalness and at the same time to give it a sense of brightness and spaciousness.
Furniture in the bistro bar PILOTKA is custom-made and includes small but comfortable chairs and compact sofas decorated with colorful pillows. Special mention deserves the bases of the tables similar to the aircraft chassis.
In the work with wooden invoices, the designers of YUDIN Design applied the milling technology: in the wall panels, cross patterns are associated with the propellers outlines.
The aviation theme is also supported in the cruciform ceiling lamps, reminiscent of aircraft propellers, and can be seen also in the staff uniform, as the studio YUDIN Design participated in the development of the full concept of this institution.
PILOTKA is essentially aimed at a wide variety of customers, from couples to families with children, up to the employees of nearby offices
location: Chervonoarmіyska st., 74, Kiev, Ukraine
function: cafe, fast food
area: 100m2
status: realization 2015
designers: Aleksandr Yudin, Vladimir Yudin
graphic designer: Vladimir Yudin
photo: Sergey Savchenko
Brothers Aleskandr and Vladimir Yudin, founders of the company «Kozyrnyi design», are famous for their restaurants interior design projects. This time they have presented the project of a more democratic format – snack-bar “Pilotka”, opened in the center of Kyiv.
The place, covering an area of 100 sq. m. and with capacity of 50 guests, is aimed at all kind of visitors – ranging from office employees and couples to parents with children. Therefore, the designers were challenged with the task of creating a multifunctional design, which would appeal to the most diverse visitors. «Initially we had the idea of taking “pin-up” style as a basis, but it could have been rejected by visitors with families, - Yudin brothers say. – For this reason we have chosen pop-art style, adding some familiar details from aviation-related topics».
«Pilotka» is filled with light, and despite its small size seems quite spacious. Here you can find two rooms – the main room with large windows and open kitchen, and a small parlour at the back of the bar, aimed at 12 guests. Interior palette is based on opaline, turquoise and lightwood colours. It is mainly owning to this colour composition, that the rooms look light and more spacious. Lightwood, used in interior design, symbolizes simplicity and naturalness. Designers have applied a special method to wooden textures – there are cross patterns cut in the wall panels, evoking associations with airscrew outlines. The same aviation topic is present in lamps, which resemble airscrews. “We took the name as a basis, - the designers say – we remembered that aircraft cap was part of uniform worn by a stewardess. Therefore, aviation stylistics was used in creating uniform for the staff.
The furniture in the bar is custom-made. Small but comfortable chairs, space-saving sofas, decorated with multicolored pillows…and the base frames of tables resembling landing gear.
On entering the bar, one immediately pays attention at the portraits of two girls, painted in pop-art style, - they decorate one of the walls. «What?! Haven’t you tasted manti?» - a character of this pin-up comic strip asks her friend. The walls of the bar are ornamented with the names of the key dishes: meat dumplings, manti, ravioli, khinkali, vareniki….The windows of the bar are decorated with funny slogans, coined by the designers. According to the authors, the slogans illustrate the desires of guests sitting at the counter by the window: “Eat meat dumplings, don’t listen to anybody!”, and other related ideas.
Yudin managed to create a democratic and laconic interior, but not cheap or boring, it is filled with details, but not overloaded with them. Here one is comfortable and clearly feels the format: a reasonably-priced place, designed for city folk, who value their time and enjoy natural taste.
Year 2015
Work started in 2015
Work finished in 2015
Main structure Wood
Status Completed works
Type Bars/Cafés / Restaurants / Interior Design / Custom Furniture / Lighting Design / Yacht and vehicle design / Furniture design / Product design / self-production design
{{item.text_origin}}

