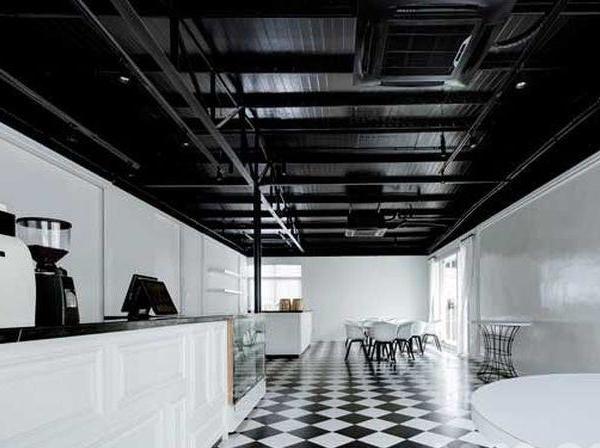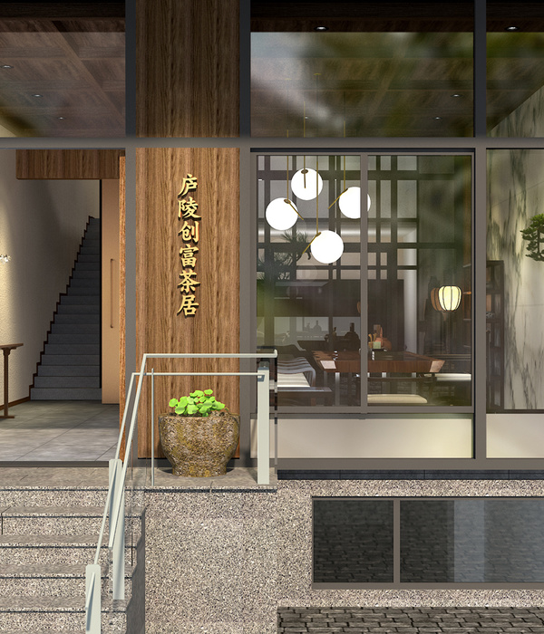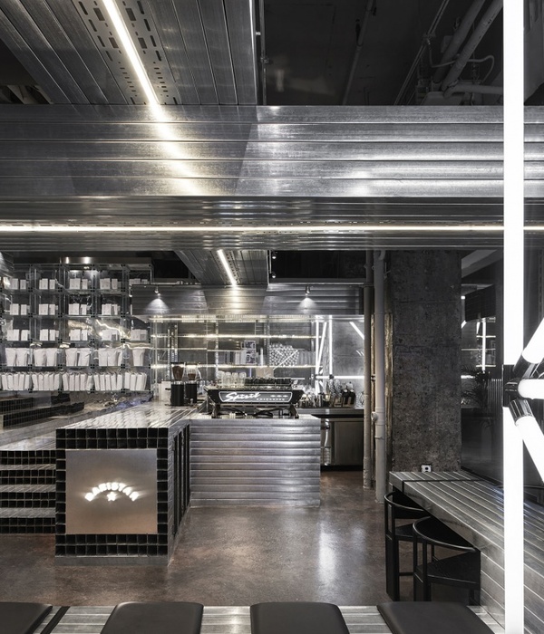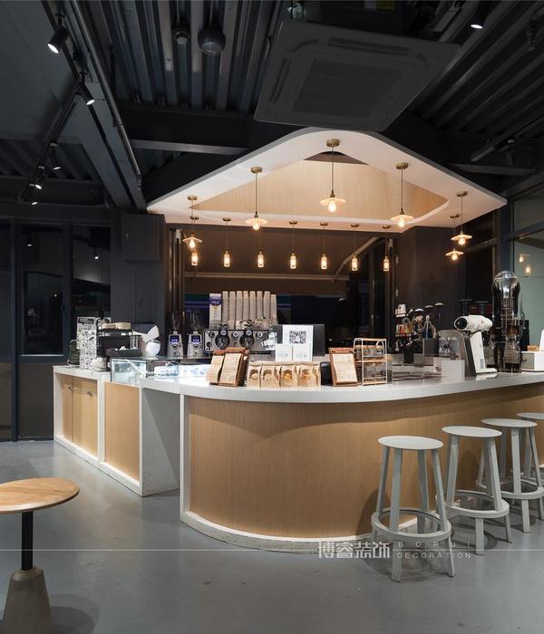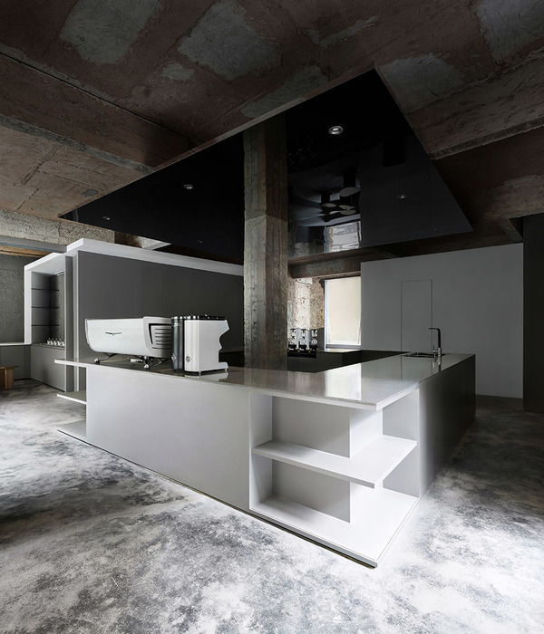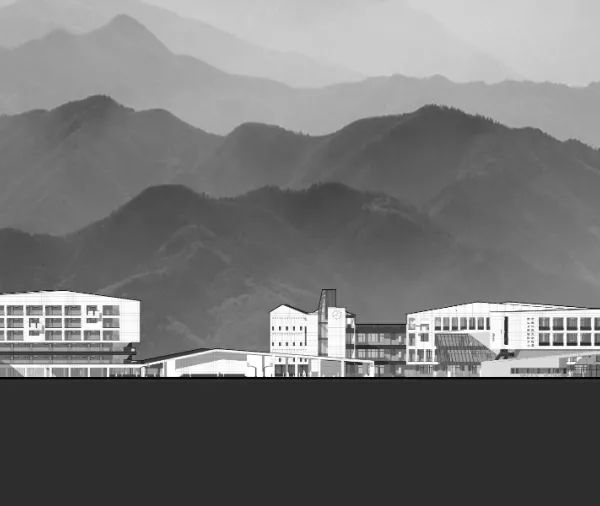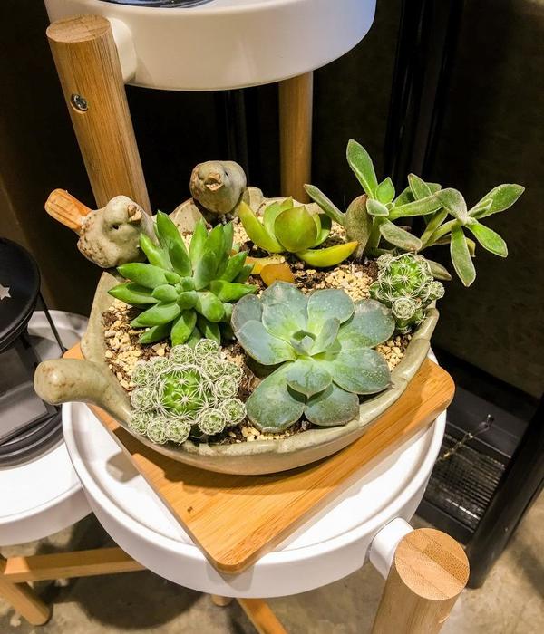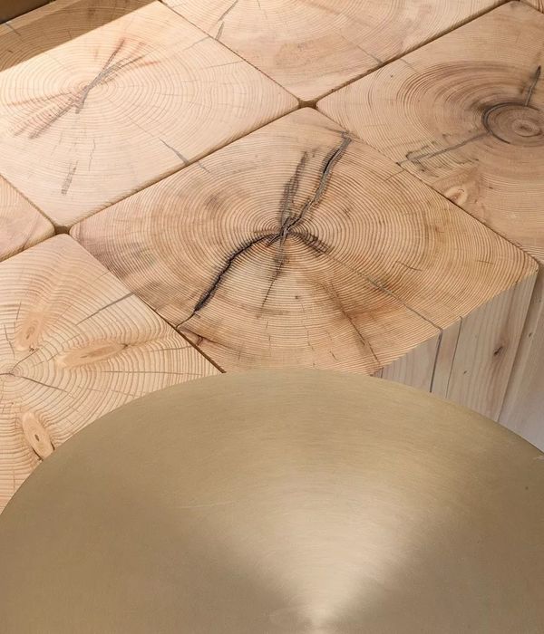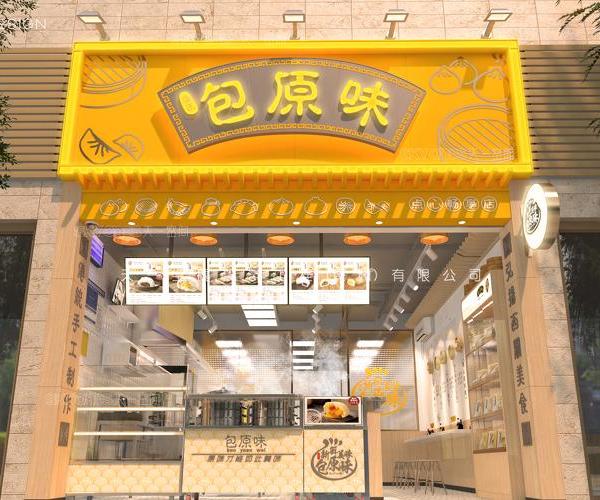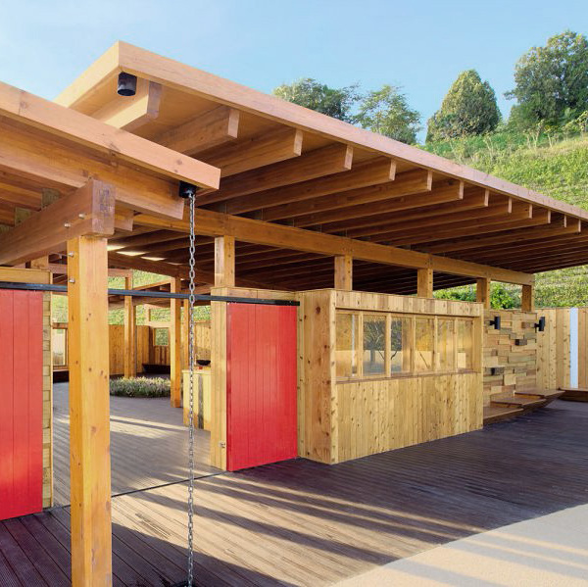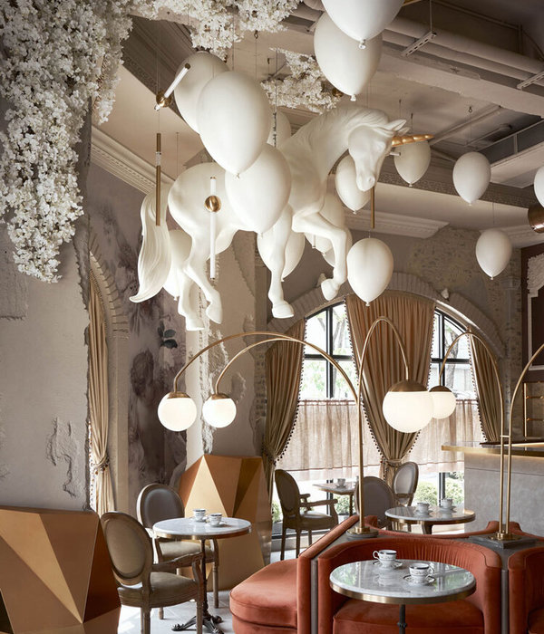A fully reimagined workplace, Boston Consulting Group underwent phased changes to enhance and enrich the employee experience in the global business management company's Chicago location.
Charlie Greene Studio was engaged by Boston Consulting Group to redesign their offices located in Chicago, Illinois.
In 2019, Boston Consulting Group, a global business strategy and management consultancy, asked CGS to reimagine the employee experience through an overall restack of the functions at their 300 N LaSalle offices. After rethinking their functional strategy, the design team began phased renovations, including a new reception and meeting experience, as well as a new employee lounge focused on newly hired staff.
The resulting design of the 46th floor reception space is a poetic love letter to the city of Chicago. Removing walls and replacing solid doors with glass opens the space up to spectacular urban views of the Chicago loop and Lake Michigan. Custom shelving with lush plants references Chicago’s motto “Urbs in Horto,” or “City in a Garden.” The lavender, terra cotta, and teal color scheme references the sunrise over Lake Michigan. The large aggregate terrazzo references ice floes in the Chicago River in winter. And the reception desk appears to be billowing in the famous Chicago wind.
In “Helen’s Cafe” (named for a beloved former BCG employee) on the 48th floor, the design team created a space for fun, taking cues from a residential rec room and curating a space that appears to have been collected over time. Furniture groupings are arranged to encourage groups or individuals to linger and recharge, whether by playing video games, listening to albums, or enjoying the view.
Design: Charlie Greene Studio
Design Team: Jason Hall, Jen McCord, Marc Woodcock, Rachel Hillmann
Contractor: Clune Construction
Photography: Christopher Barrett Photography
14 Images | expand for additional detail
{{item.text_origin}}

