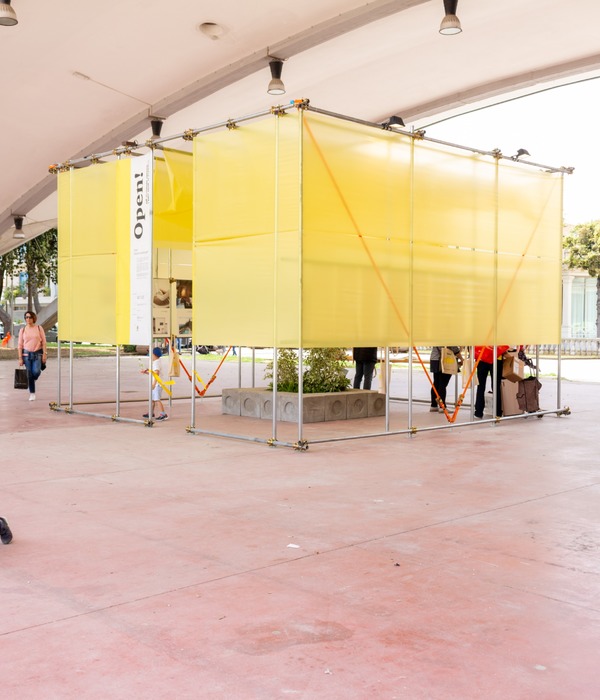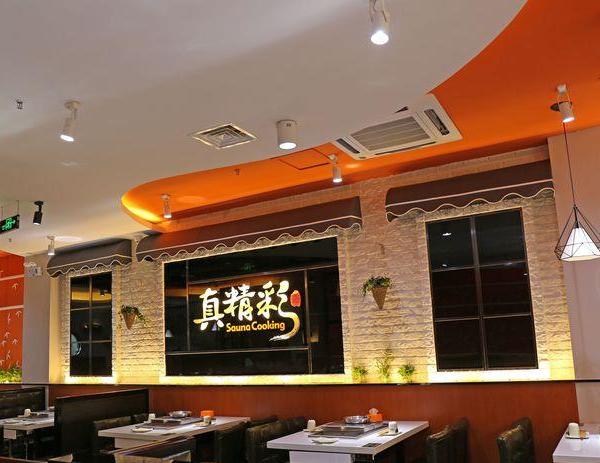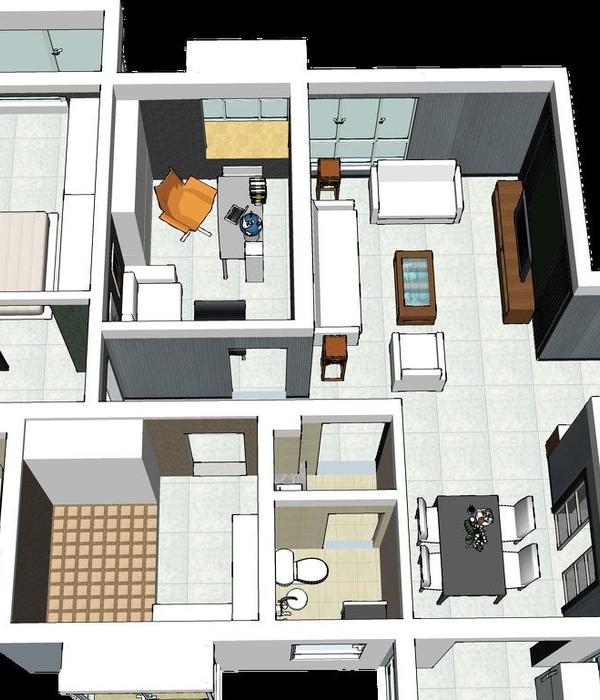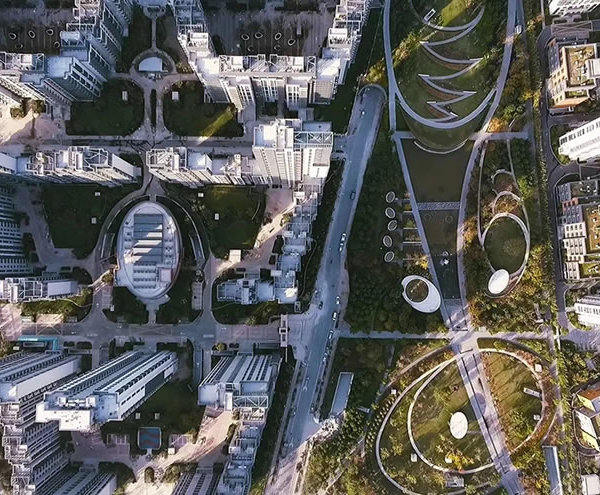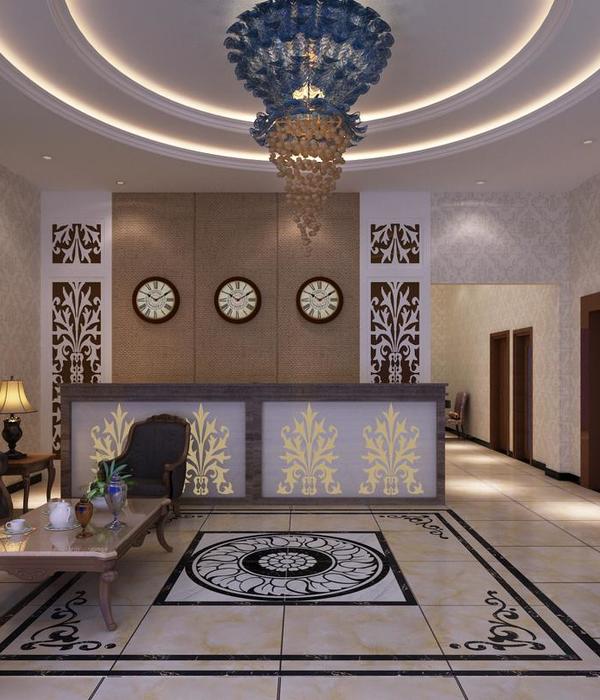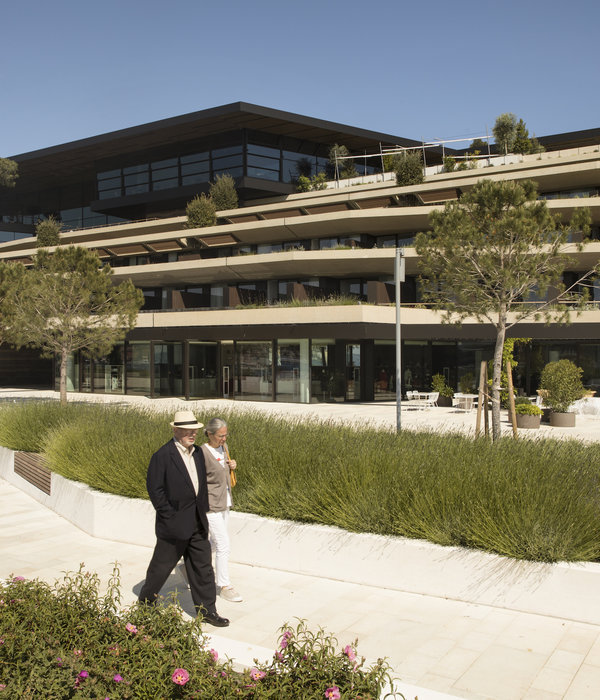Houston the central square in Reconstruction
位置:美国
分类:广场
内容:实景照片
设计团队:ojb
图片:11张
该项目场地位于美国的休斯敦市,这里是对市中心的一个公共空间的改造。该场地面积约为47英亩,是一片多功能的社交空间。设计团队在场地中最大限度地为游客和周边居民们提供开放的空间来聚会或散步。美丽的街道景观也是该项目中的一大看点。由于位于市中心的繁华位置,这里有不同的办公机构,居民住宅,酒店,餐馆,零售商铺,会议中心,健康中心,电影院和非常有结构组织的停车场,而且这些景观都能够连成一个整体出现在大家眼前。
当Midway发展公司购买了一个逐渐萧条的商场的时候,他们便有了对这片面积为37英亩的场地进行改造。由于位于休斯顿两条主要公路的交叉处,受到人们的极大关注。设计团队希望能够将这片区域设计成一个公众可接近的城市景观。场地周边是一个13层的酒店,位于西边,在北边和南边分别是一个一层的餐厅和两层的零售商铺,而东边则是一个五层的办公大楼。
译者:蝈蝈
CityCentre Houston is a 47-acre, mixed-use development where exceptional public spaces and streetscapes integrate the many offerings - offices, residences, hotels, restaurants, retail, conference, fitness, cinema and structured parking - into a cohesive whole.
When the Midway development group purchased a failing shopping mall on 37 acres at the intersection of two major Houston highways (two more parcels acquired for later phases added 10 additional acres), they engaged the Office of James Burnett to guide and implement their vision for a complete, walkable urban destination.The heart of CityCentre is the public plaza enclosed by the 13-story Hotel Sorella to the west, by one-and two-story restaurant and retail buildings to the north and south, and by the five-story CityCentre One office building to the east.
美国休斯敦中心广场的改造外部实景图
美国休斯敦中心广场的改造外部夜景实景图
{{item.text_origin}}

