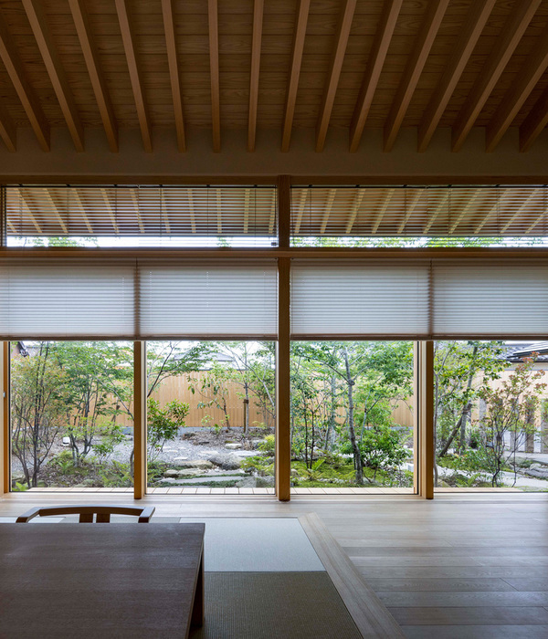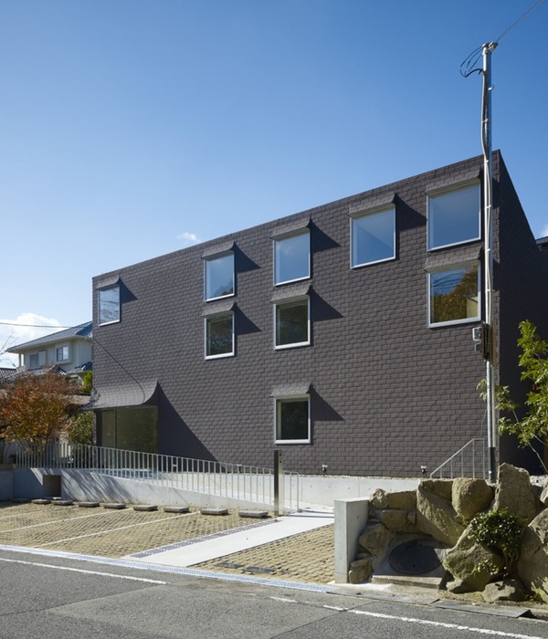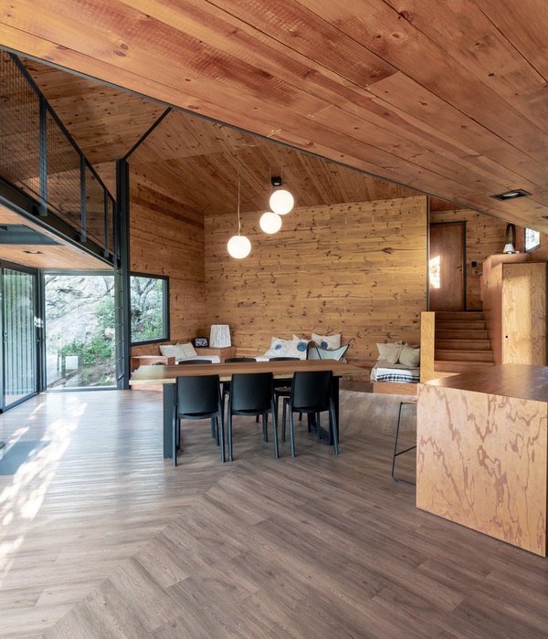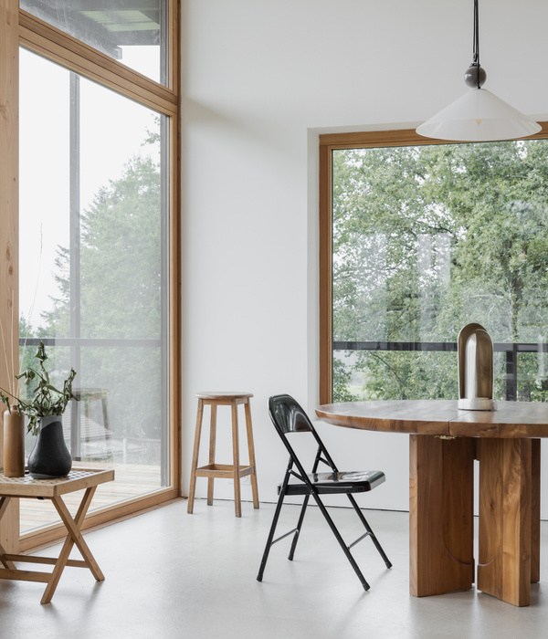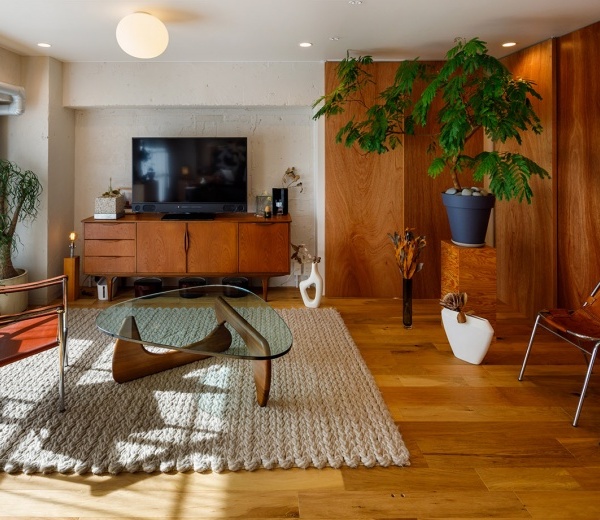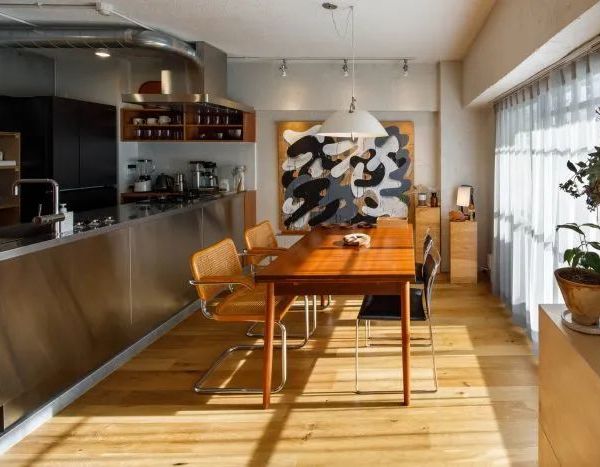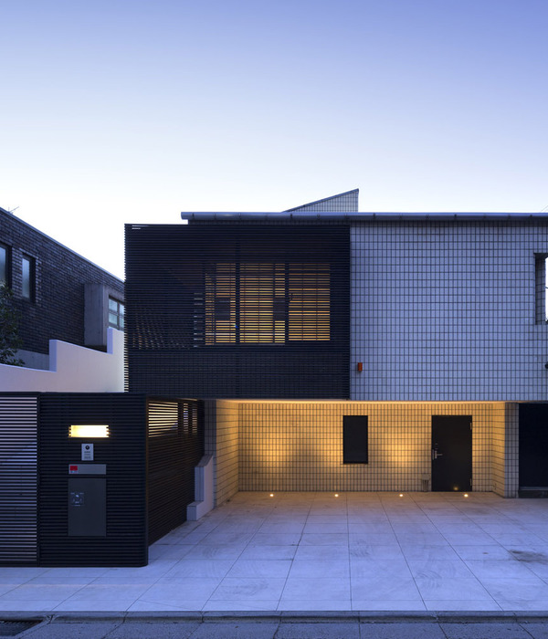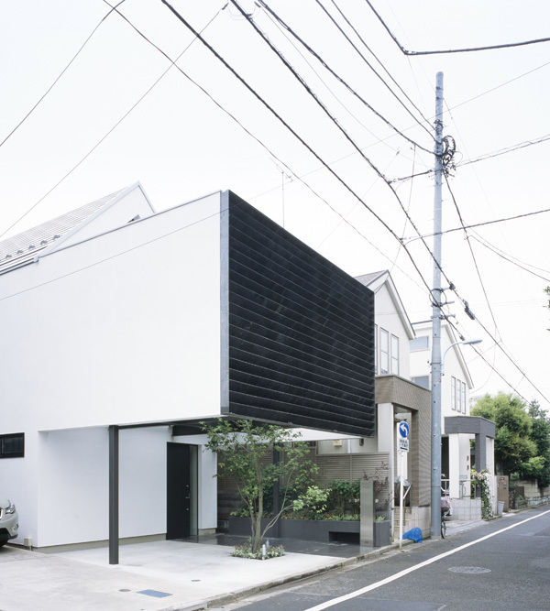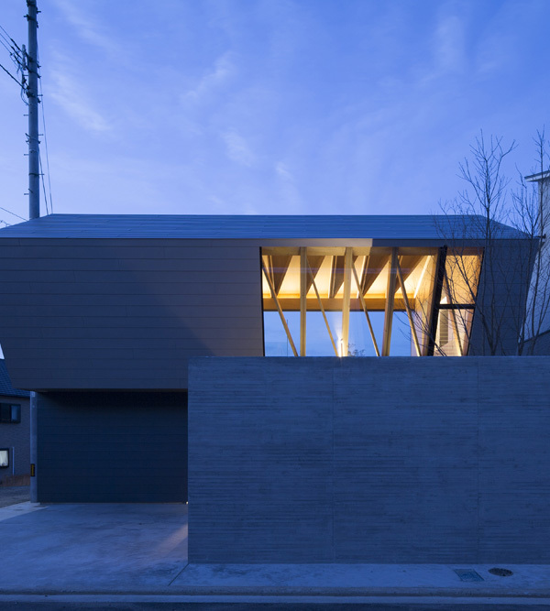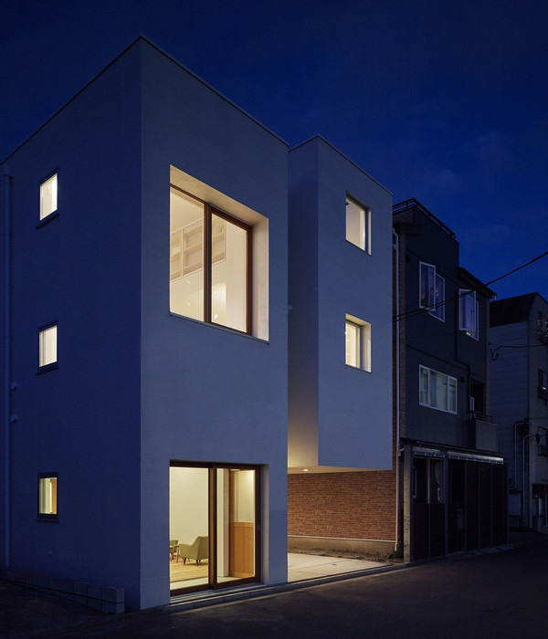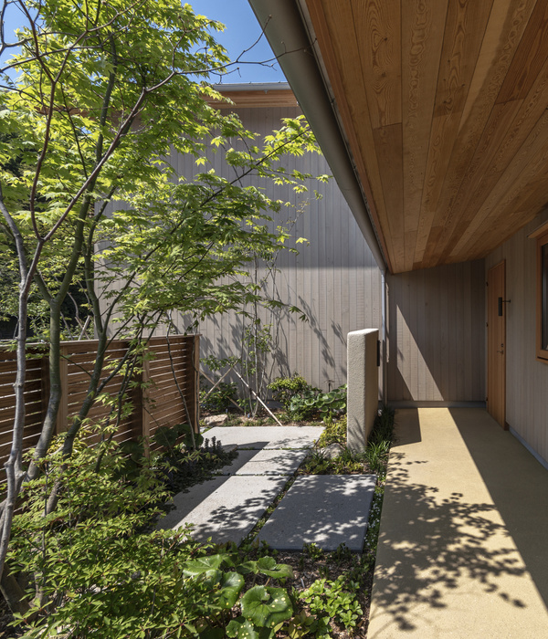T3 ARCHITECTS and KANOPÉA Architecture Studio designed this weekend's Villa with a truly Sustainable approach tailor-made for Tropical conditions: hot weather, heavy rains, wind (as we are close to the sea), insects, and other wildlife… With the existing site being partially covered by a forest, the T3 Team decided to locate the Villa under the trees (to get shadow and thermal comfort) but have the main facade on the forest’s line to get a very nice view of the tropical garden and pool.
Guests have their own buildings to get privacy. It also creates a buffer area from the small road (to block the potential noise and keep a high degree of privacy). The Architecture follows bioclimatic principles, with a large insulated roof to cover the different functions of the house. Common areas are naturally ventilated (no AC, just efficient ceiling fans) to save energy and preserve the tropical feeling. The 2 bedrooms are properly insulated (rice husk for the roof, light concrete blocks for walls, double-glazing doors, and windows) to keep the cold from the AC.
The lime plastering on exterior walls was made using local sand sourced from site excavations. It brings a natural effect to the house and makes it unique with the Arugal approach (low carbon footprint + geo-sourced materials). In terms of the Interior, the design is voluntary minimalist (to limit maintenance and make operation easy). Tailor-made cement tiles, loose furniture in solid wood, and plywood for false ceilings bring both a Vietnamese touch and coziness to the Villa. Lighting designed by Kobi Studio will be contrasted to preserve the darkness of the sky (and respect the rhythm of nature around) and only focus the light where it is necessary (reading corner, dining and kitchen areas, bathroom, and bedrooms).
The Landscape approach is also frugal, promoting local trees and plants that don’t require much water and maintenance. This is also the best way to get a landscape that looks natural and very well integrated into the large environment. The pool system uses salt (no chlorine), and the pool level is around 120cm deep (to reduce the cost of equipment and save water). This villa is the perfect place for relaxing during the weekend and holidays, a 2h30 drive from the busy Saigon city, and is a kind of Manifesto of Contemporary Tropical Architecture proposing a low-tech but very meaningful approach.
{{item.text_origin}}

