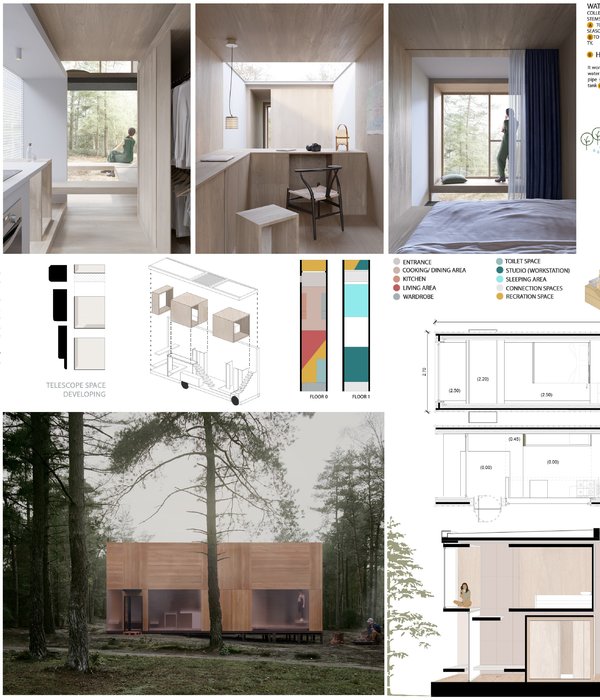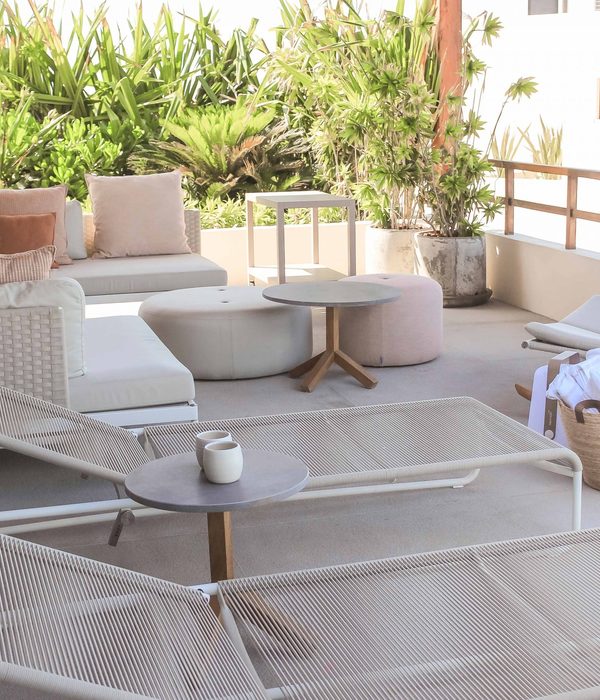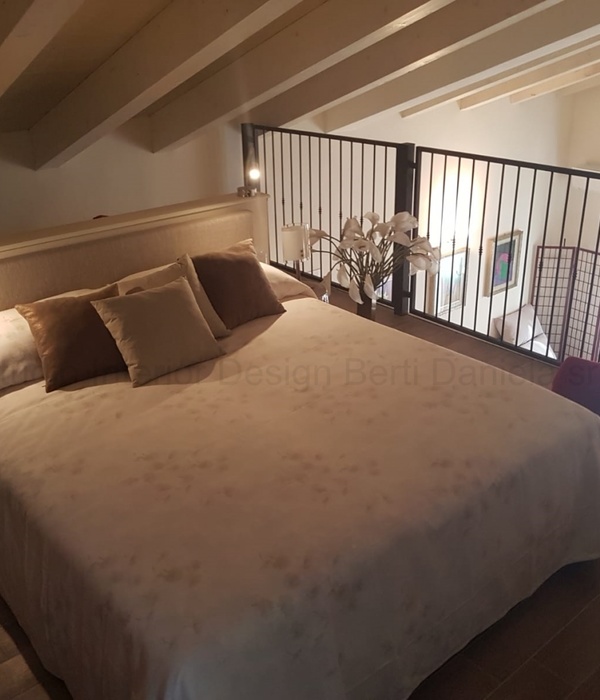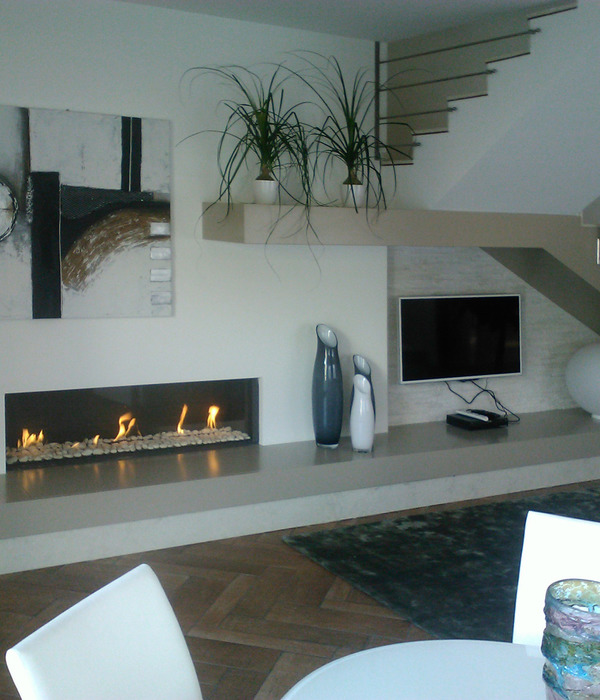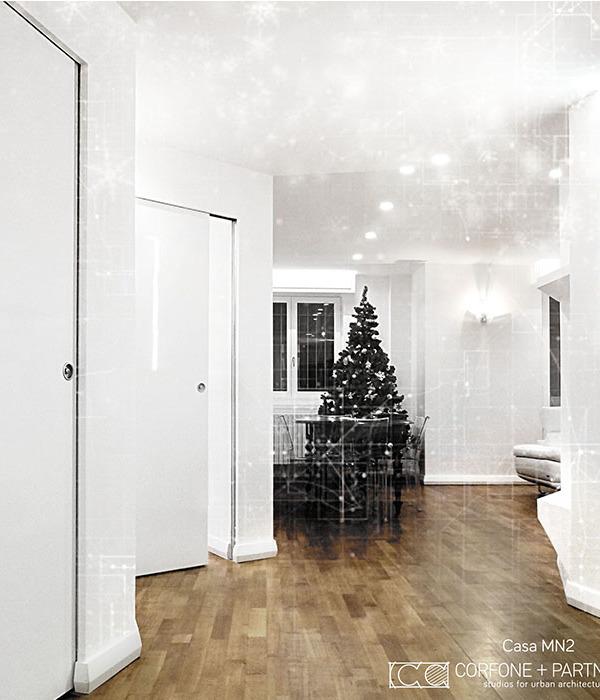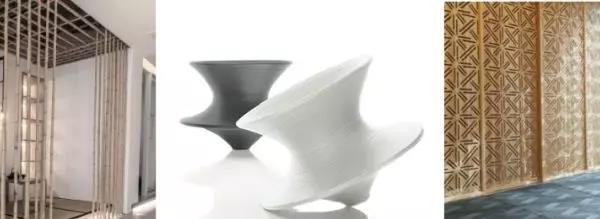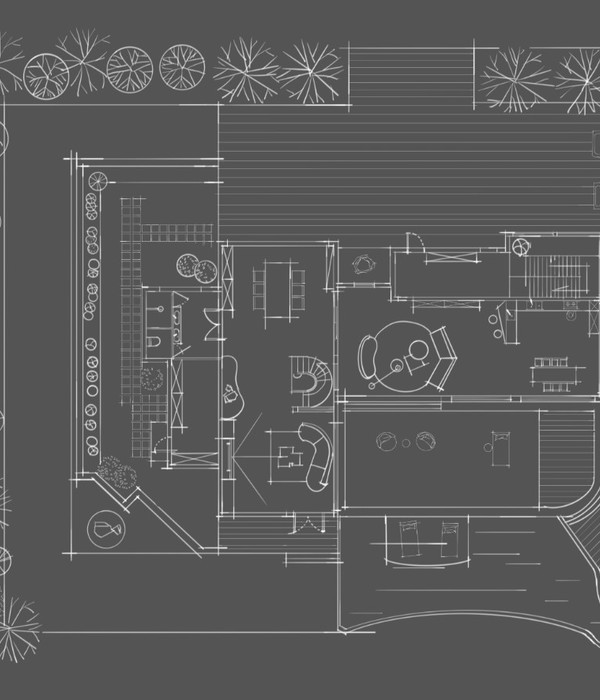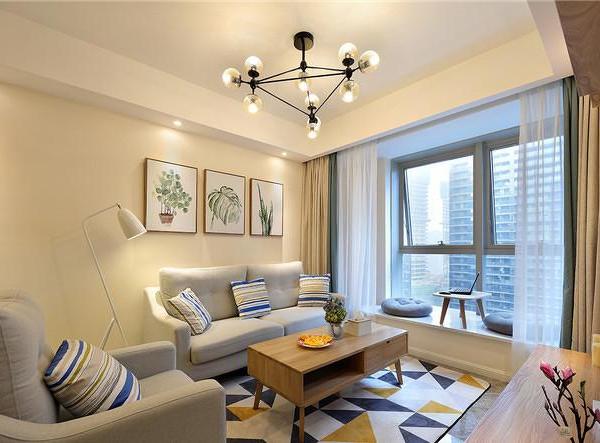Architects:Diaz Marcellino Arquitectos
Area :2390 ft²
Year :2019
Photographs :Gonzalo Viramonte
Manufacturers : AutoDesk, ACINDAR, Barbieri, DTI Desarrollos Tecnológicos Integrales, Ennix SRL, ForestadoraTapebicua, Gerdau, Hunter Douglas, LP Argentina, Mobiliario Lamas, Tel, Ternium, Trimble Navigation, Tromen, VigoritaAutoDesk
Lead Architects :Sancho Díaz Malbrán, Andrés Marcellino
Engineering : Fernando Mattiuz, Gustavo Lozano, Edgar Moran
Collaborators : Tania Carranza, Seizen Uehara, Guido Biasotto, Carla Ramos Sagristani, Natalia Silvestro
Country : Argentina
The landscape of intervention is the Mountain range of Cordoba, a natural environment that, due to its beauty and proximity to the second Argentine metropolis, is currently the scene of an unprecedented process of expansion of tourist units. Urban problematics are transferred to this original environment, progressively. The native forest is the main heritage and the most affected by the fires for agricultural, livestock, urban, and real estate development. Its sustained devastation, today reached the critical survival of 2% of the original forest.
Intervening in this context is required from the first decision by taking a position, and responding sensitively. The clients needed a mountain ranch to share with their sons, grandchildren, and friends on the shores of the magnificent Yuspe River. Meeting place for three generations, of diverse users in ages, interests, and lifestyles.
The solution was roofing, under which a flexible stage takes place, that changes throughout the day to generate up to 20 possible beds. The shelter is an open central space that articulates the intensity of life with the environment, merging margins between nature and domestic daily life.
The archetype "ranch", an elementary construction, refuge for the mountain dweller, shelter from the sun, rain, and frost, eventually, summed up in a single space connected to a gallery and surroundings of orchards, corrals, and other resources that bring support to it. In a contemporary key, spatiality and flexibility are conceived provided by mezzanines and indeterminate or specific fixed furniture according to dynamic requirements.
Site logic is recovered, and structures are ingrained in the landscape. Camouflaging between trees, granite rocks, engrained to the ground and submerged in the shade. A clearing between 9 trees is chosen, on the edge of the river's flood level, and protected from strong winds that hit the region.
In the center of the void, an equilateral triangle, orders the modules among the vegetation, and all the pre-existing trees were preserved. The space is ordered from that resistant shape and connects three modules of identical composition.
The house “land” on the mountain with bases, minimizing the impact on the natural surface, allowing the development of roots and the continuity of the topography with its drainage.
Remoteness, inaccessibility, and no communication forced the rationalization of construction systems and work, optimizing logistics, and reducing the footprint. A metallic heavy structure and steel frame was executed between the workshop and the site and was assembled by two officers who resolved all the headings, reducing deadlines, costs, and waste.
A rustic and resistant mono-material shell, made of gray sinusoidal sheet metal, mixtures with the stone environment, withstands erosion. The interior skin evokes the forest with wood, recreating a warm atmosphere.
The depression on the hill and the curtain of trees constitute the greatest learning of the settlers. The ranch is wrapped in a second living skin, which tempers it. These pre-existing things generate the microclimate, with habitability throughout the year. The proposal reflects on the environment that gives it origin and meaning, encouraging family, home, and landscape reciprocity and empathy.
▼项目更多图片
{{item.text_origin}}

