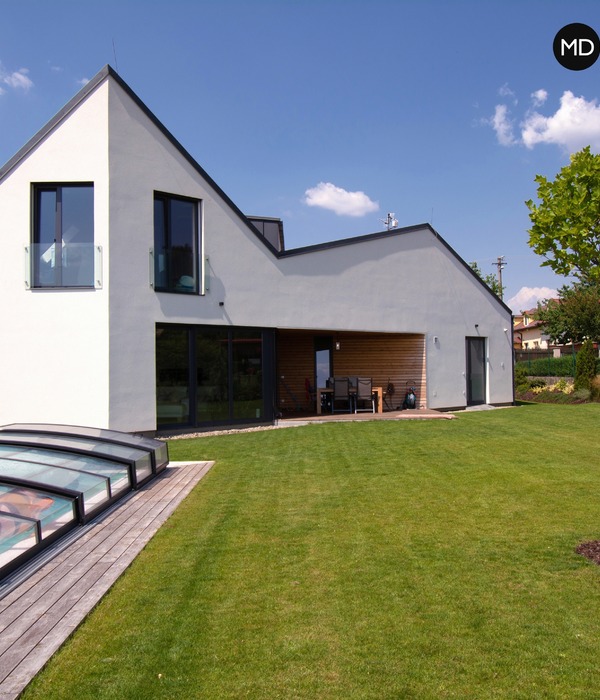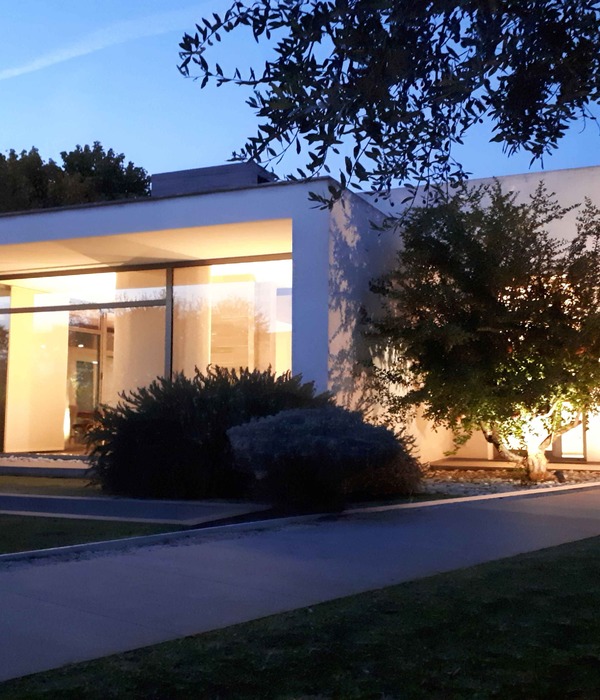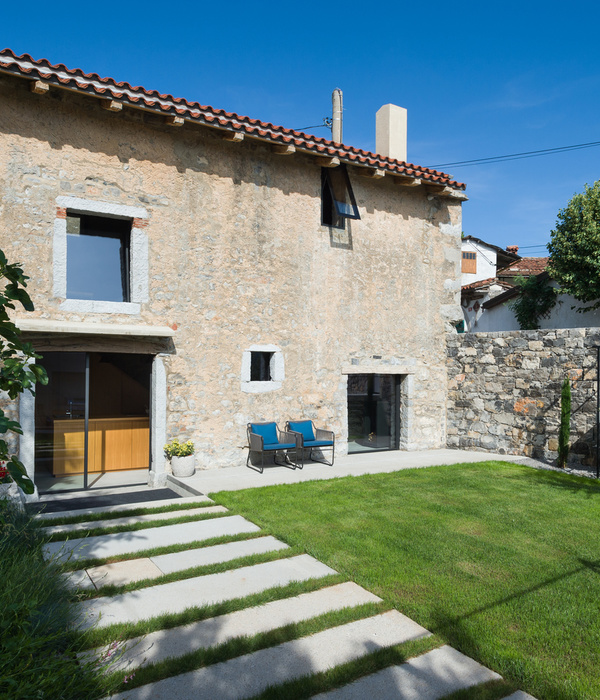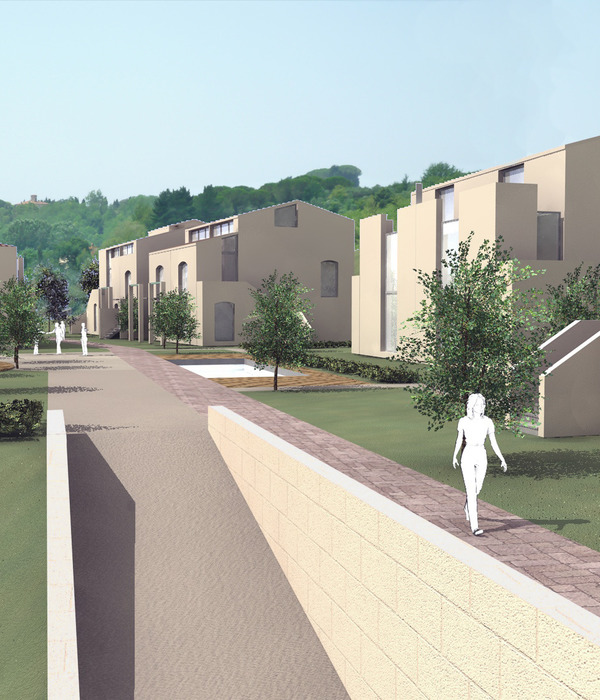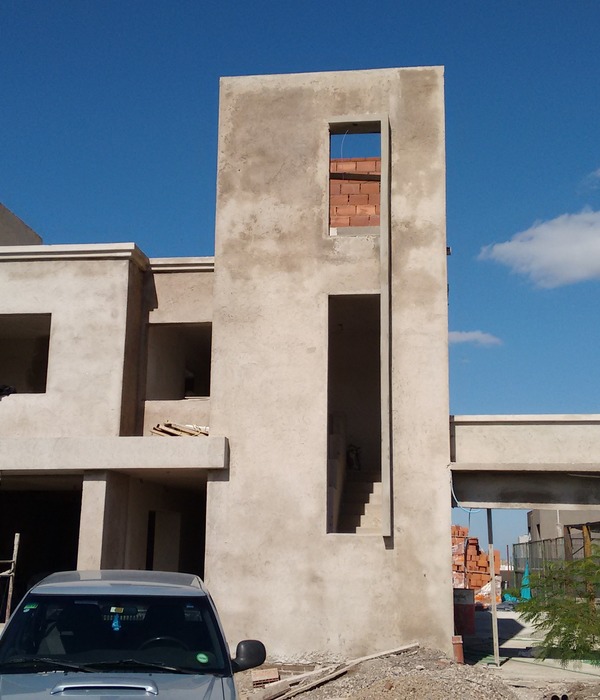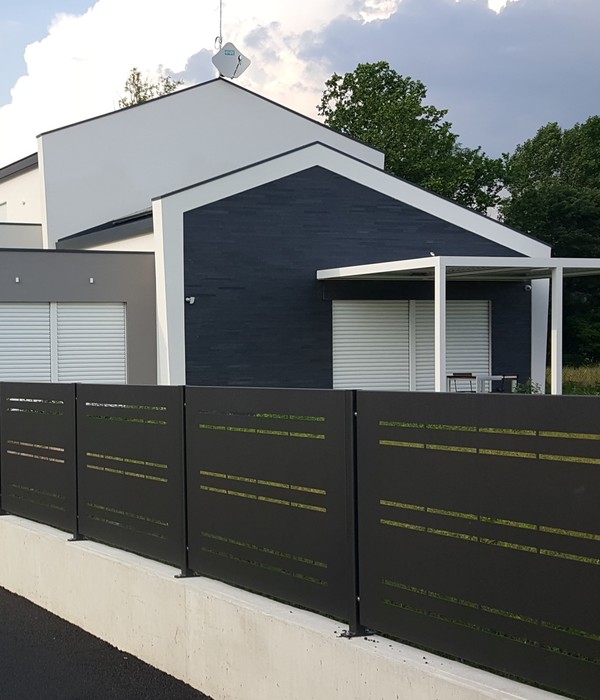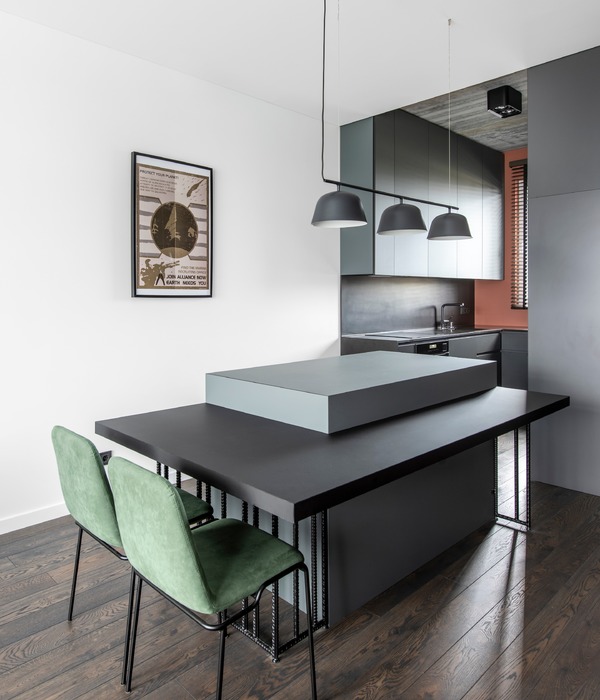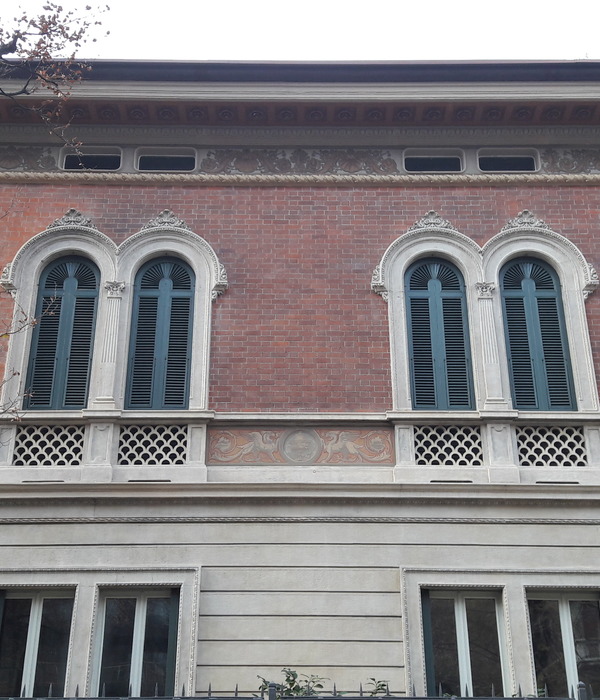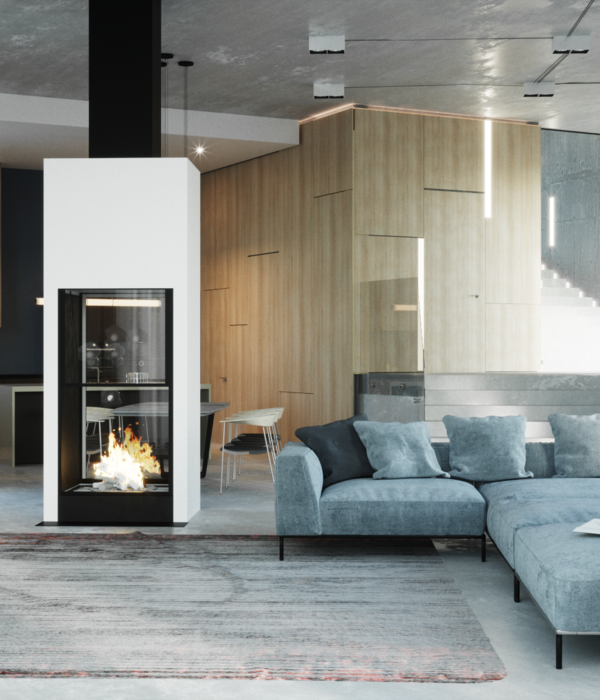Il primo piano della casa ha una forma aperta con spazi liberi. La parte dominante ѐ un ampio soggiorno che si apre sul terrazzo ovest.
L'interno della sala esistente non era formalmente definito .Continuava liberamente in un corridoio luminoso e nella zona pranzo altrettanto aperta. Per domarlo, l'interno ѐ stato diviso con pareti divisorie in vetro di colore nero trasparente. I sipari creati in questo modo hanno delineato i confini tra le singole funzioni lascianole però più trasparenti possibile. Il vero cuore dell'ambiente di soggiorno è il camino laterale di geometrie particolari.
La sua forma crea un'atmosfera unica e genera un ulteriore calore nelle giornate fredde.
L'interno è stato progettato con soluzioni tipiche sviluppate da studio BENCKI + design. Incorporati nelle pareti e nel soffitto gli impianti audio - video e l'illuminazione lineare a LED. TV incorporato nel pannello in CORIAN ®. Tutte le luci interne hanno lampadine a risparmio energetico. Lo spazio richiama materiali naturali che superano la prova del tempo.
EN
-----------------------------------------------------------------------------------------------------------------------------------------------------------
The ground storey has got an open space layout, where space is characterized by freedom. The dominating part of the storey comprises huge living room, which opens to the west terrace. There is no clear border of the given living room. Unhindered it develops into bright hall with equally open dining room. In order to curb it, the interior was divided using glass barriers in the color of transparent black. The resulting glass curtains have created border between individual functions, leaving them maximally transparent. An architectural fire place with side geometry is the heart of the living room. Its form creates unique climate and generates additional heating during cold days. The interior was designed using typical solutions characteristic of BENCKI+design studio. Audio/video devices and line LED lighting are hidden in walls and ceilings. Built-in cupboard for TV was made using CORIAN ® material. All inner sockets are equipped with energy-saving lighting. The space invokes to proven and natural materials resisting test of passing time.
Year 2014
Work started in 2014
Main structure Mixed structure
Status Current works
Type Multi-family residence
{{item.text_origin}}

