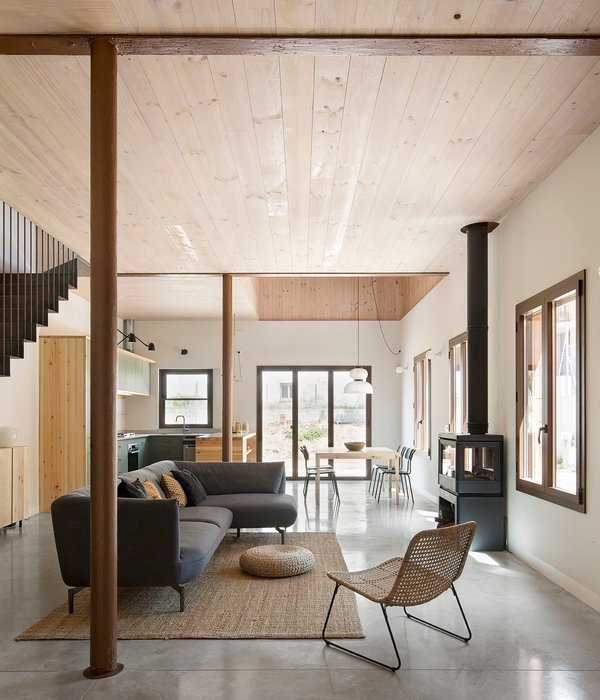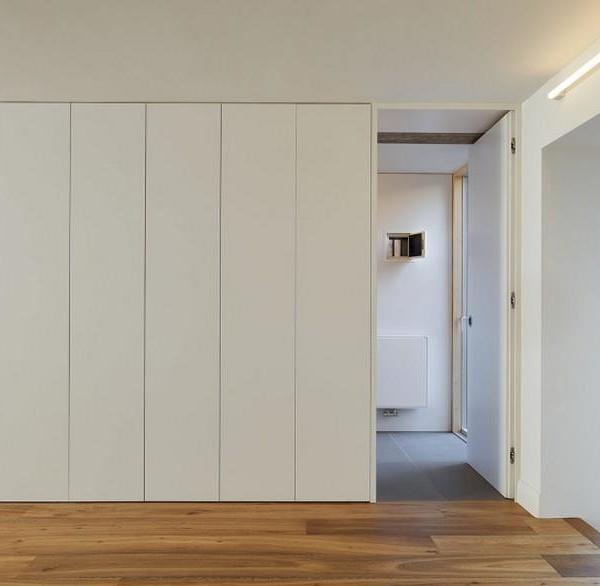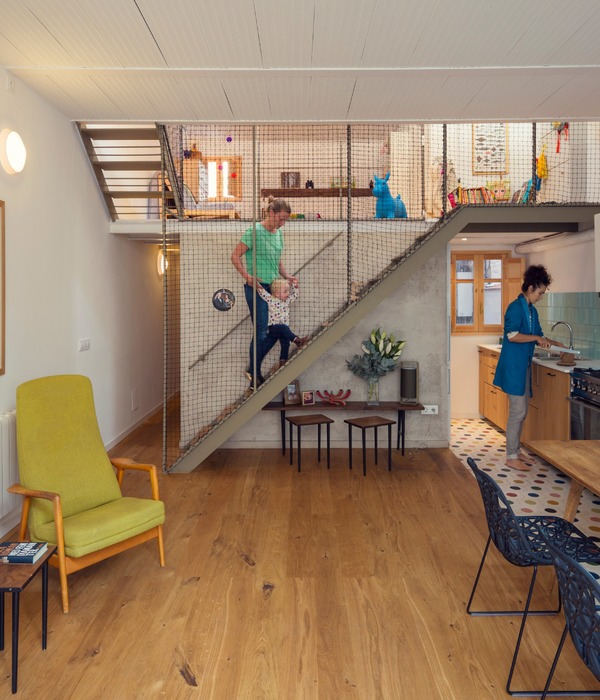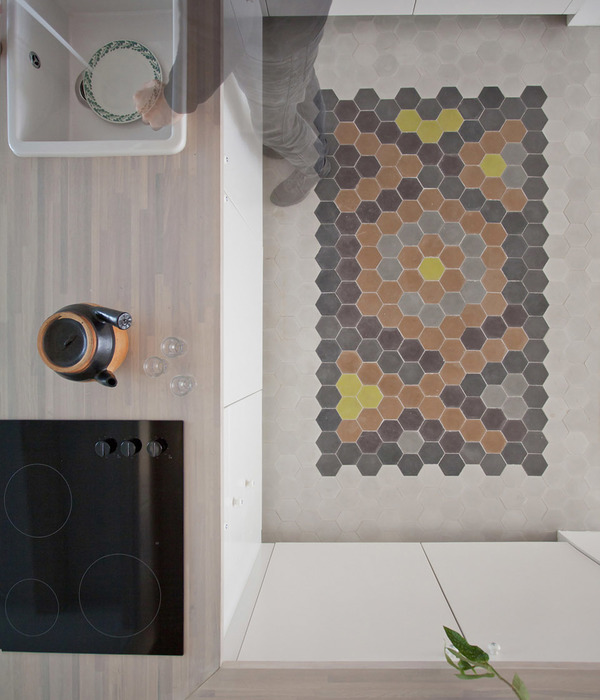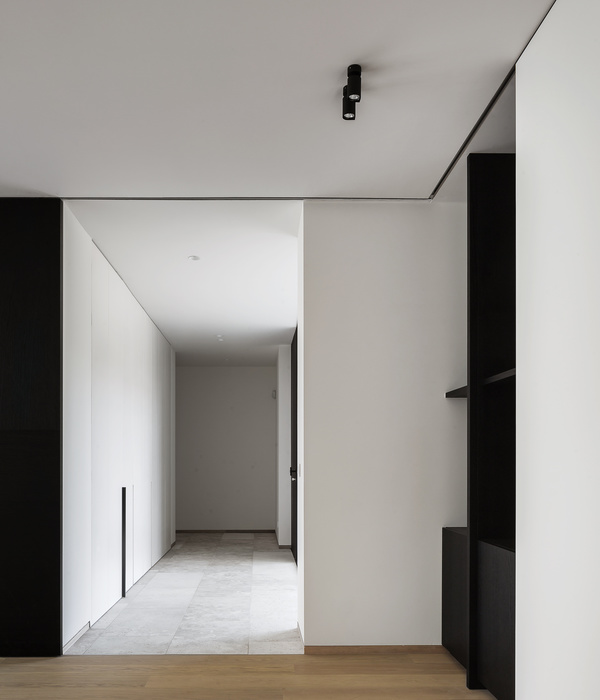地中海风格的山间联排别墅
Taverna. Camino con mensolone che continua nella rampa di accesso ai piani superiori
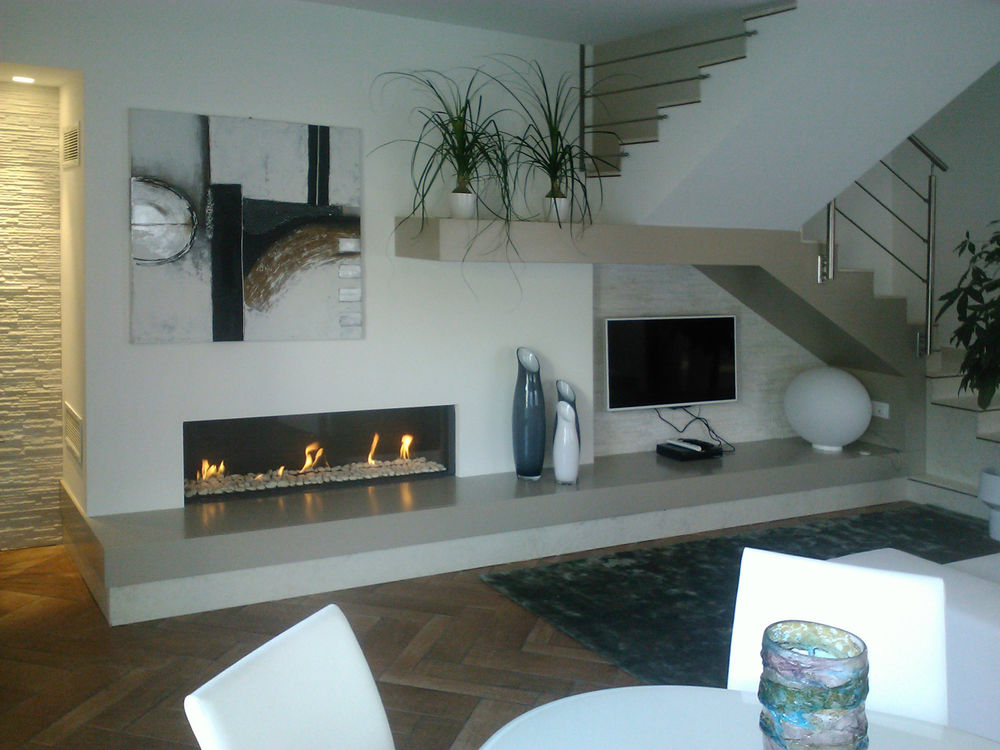
Taverna. Camino
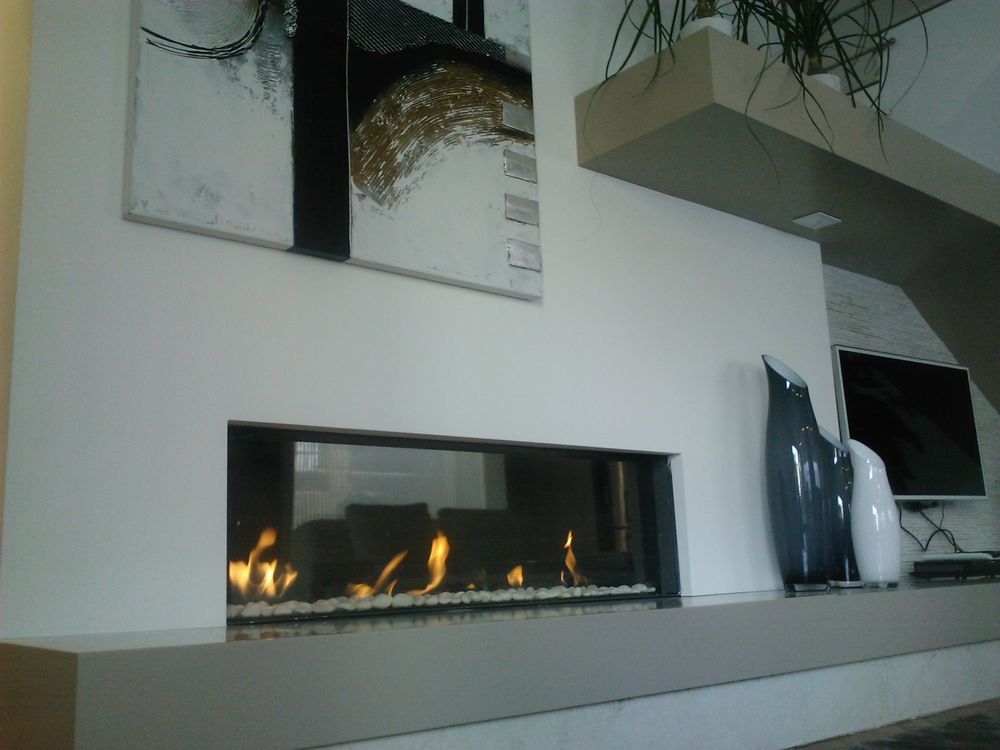
Taverna. Scala di accesso ai piani superiori.
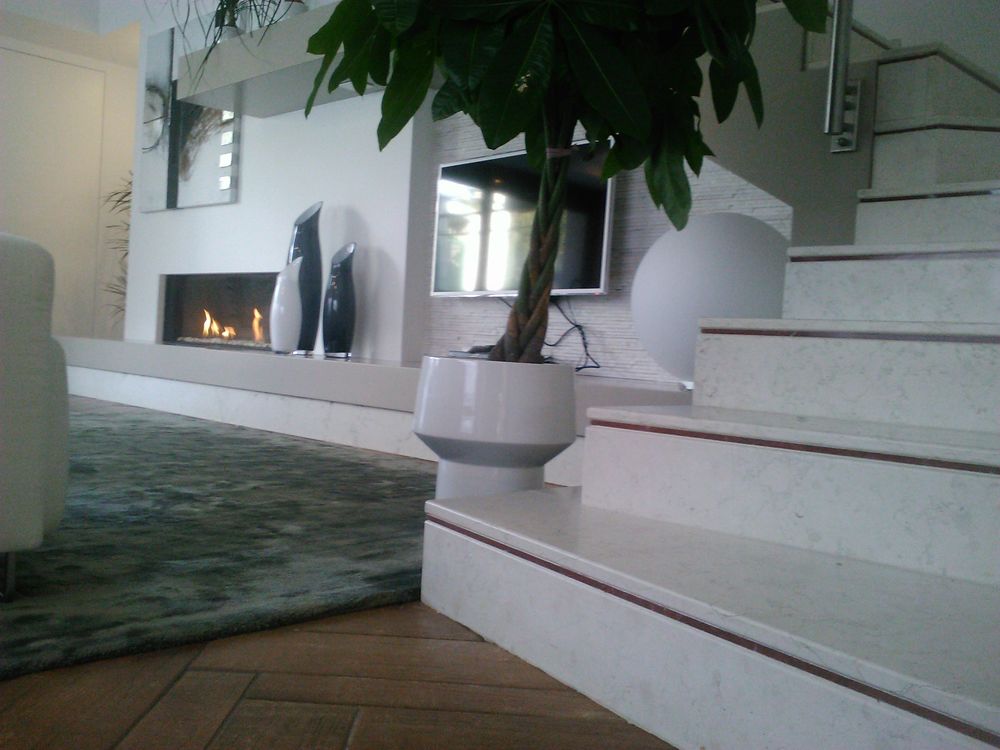
Cucina. Cantinetta poliform
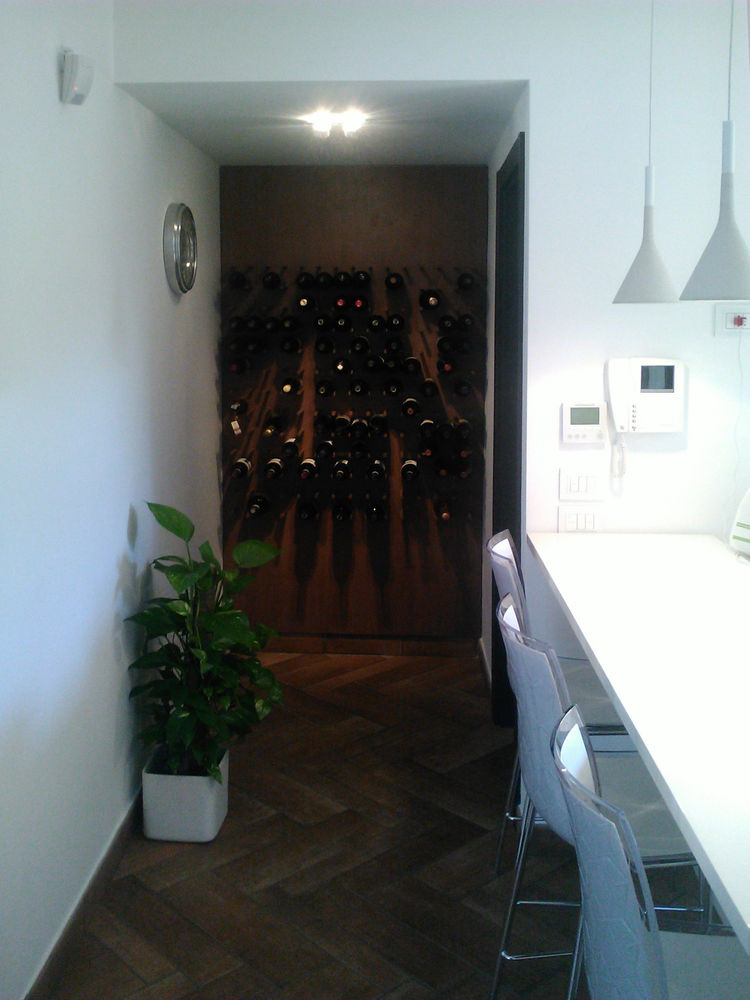
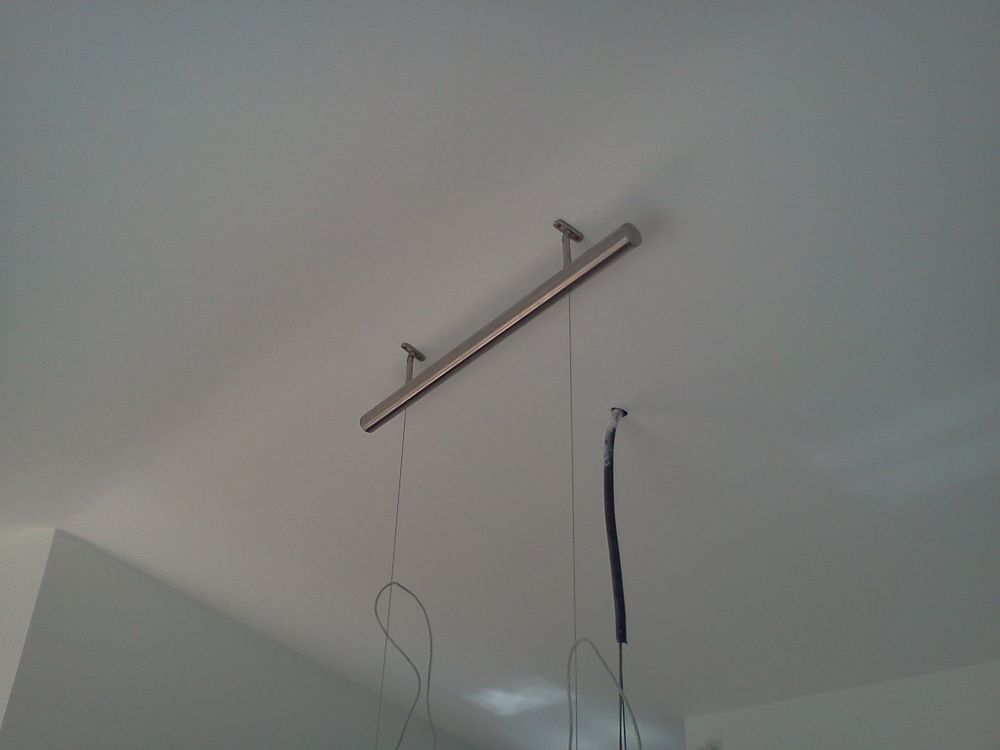
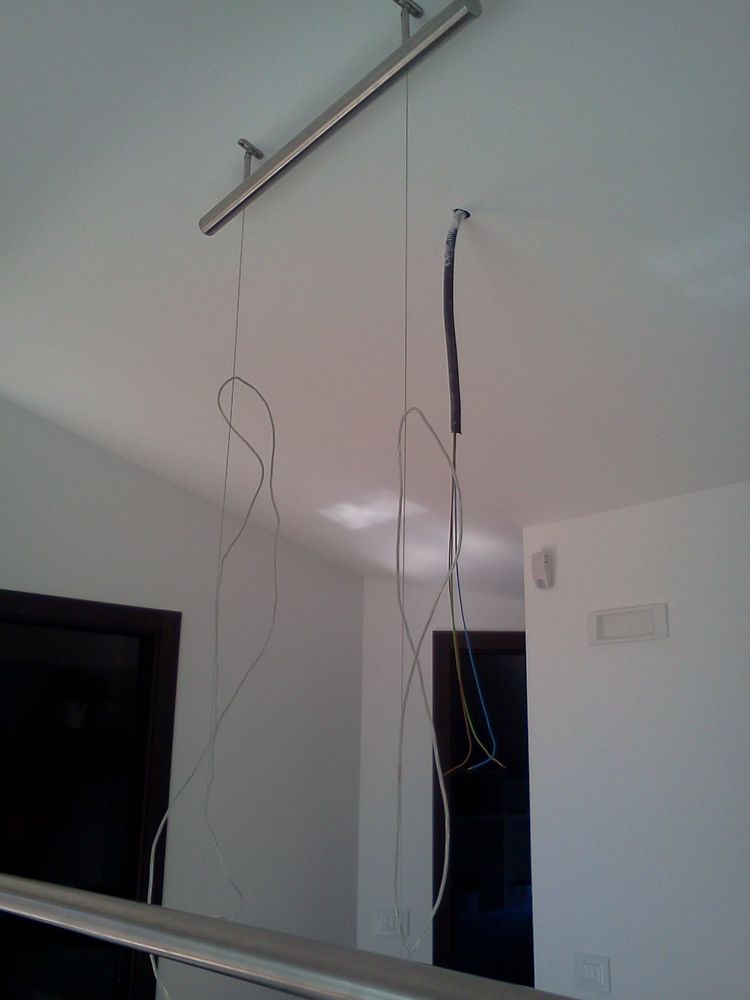
Scale. Sistema luci a sospensione.
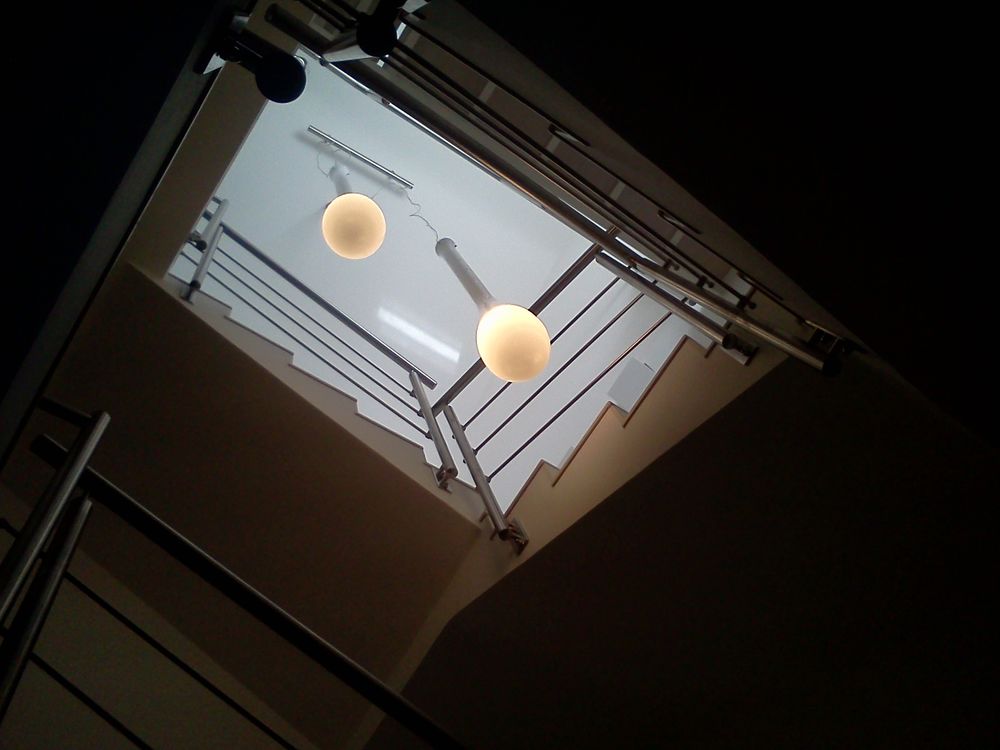
Piano living/studio. Ingresso.
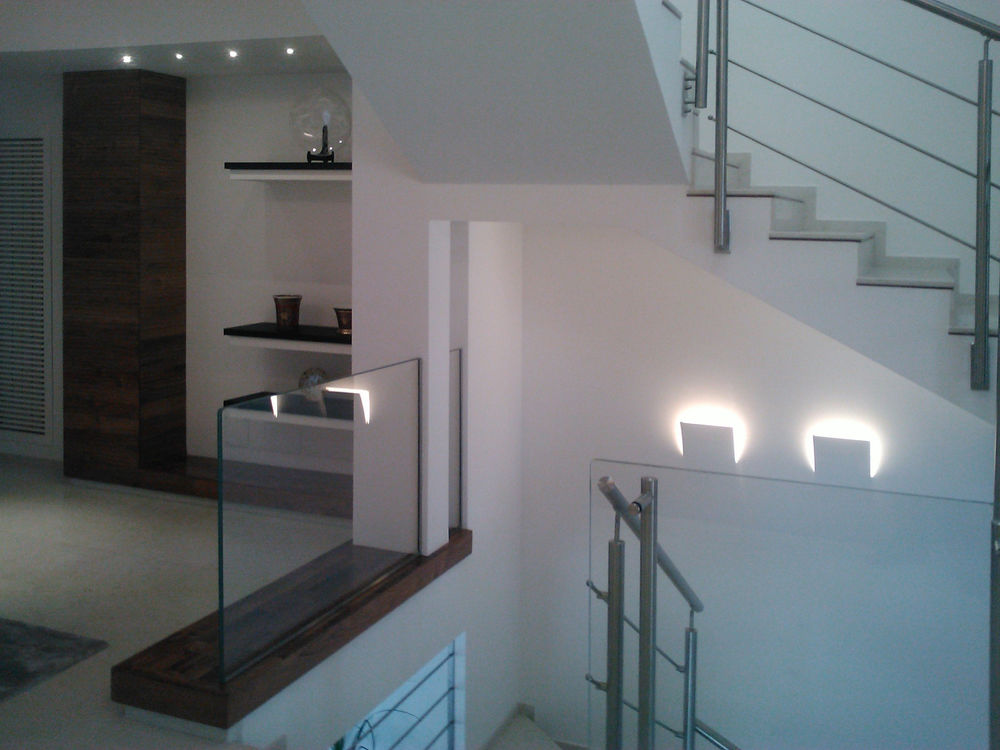
Piano living studio. Ingresso e living.
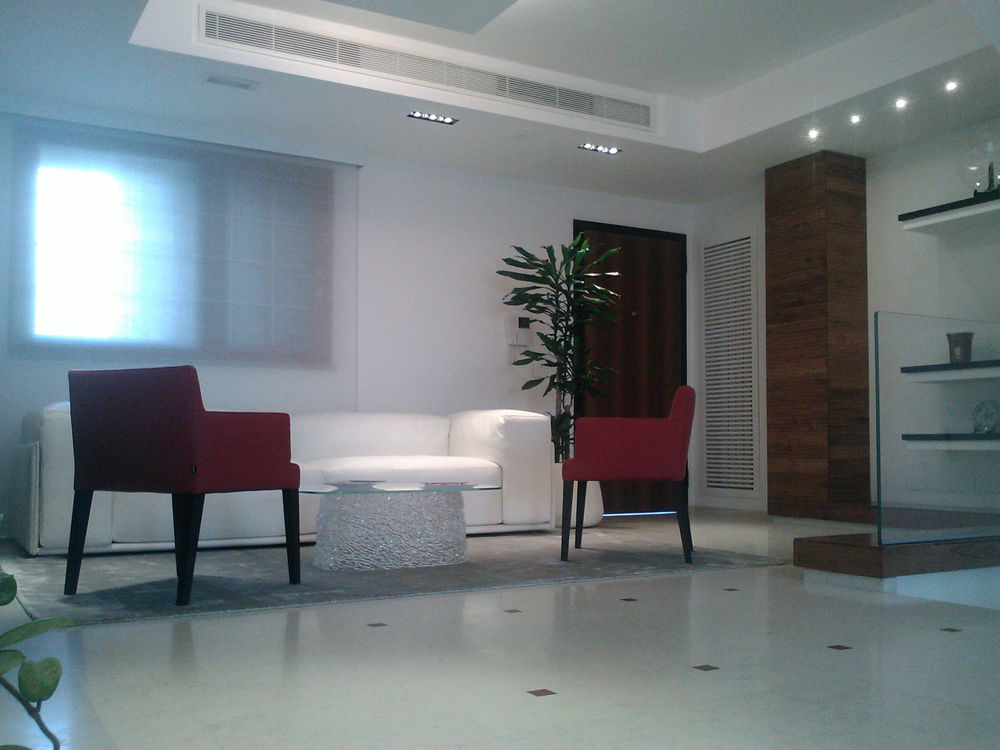
Piano living/studio. Living
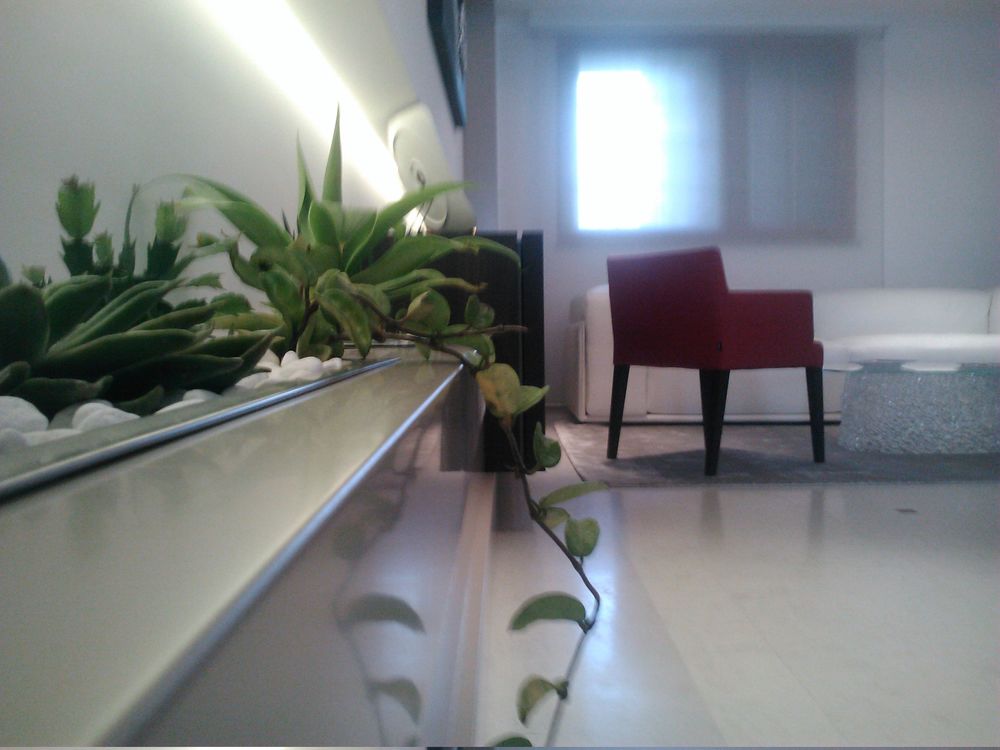
Piano living/studio. vista da living verso studio.
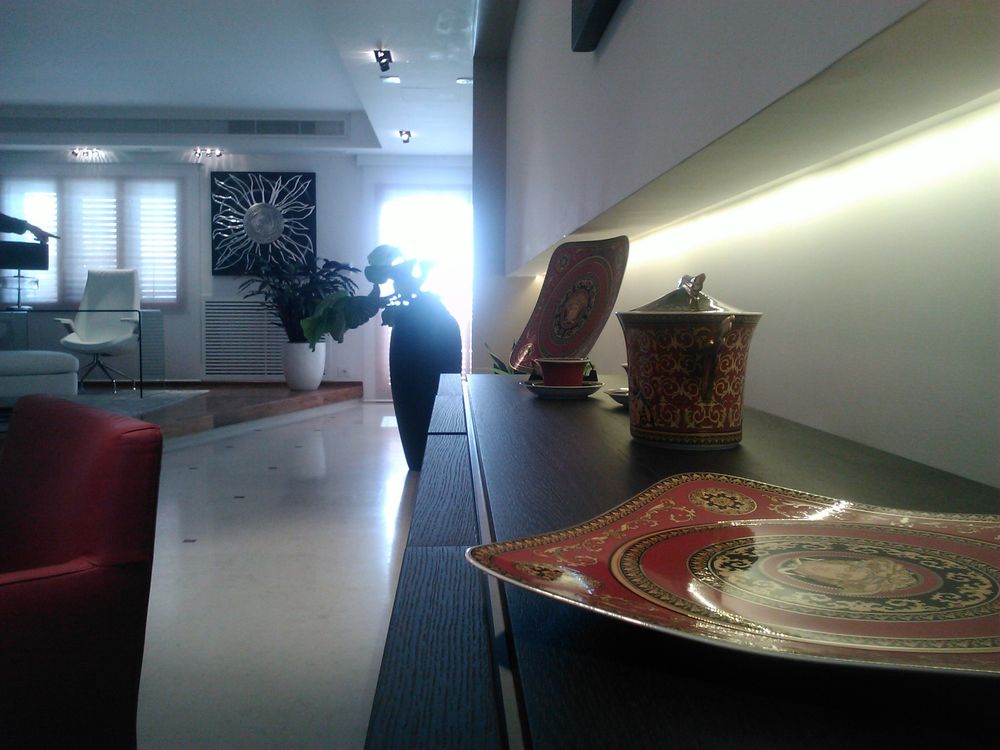
Piano living/studio. vista da studio verso living.
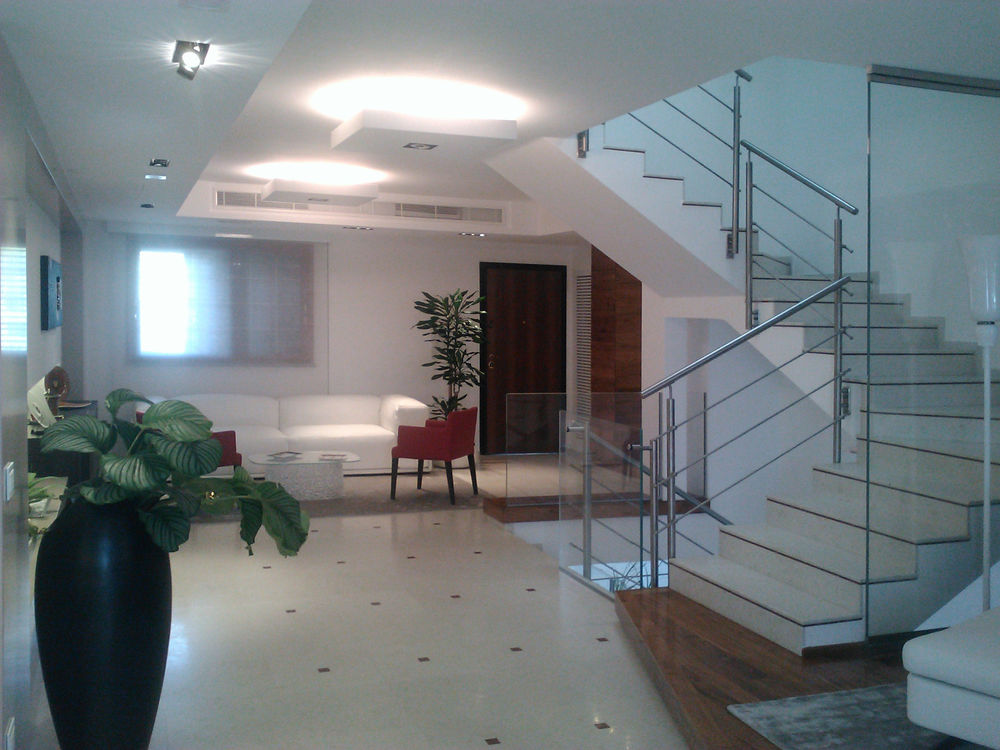
Piano living/studio.
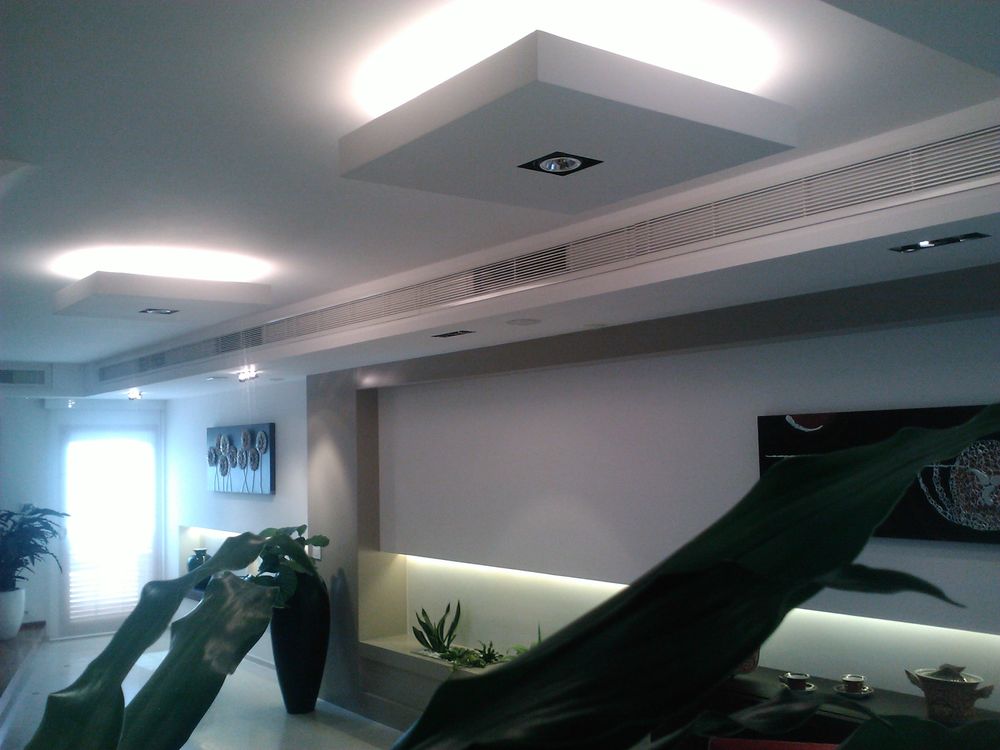
Piano living/studio. Particolare pavimento living in bianco perlino con inserti rosso verona e pavimento studio in parquet
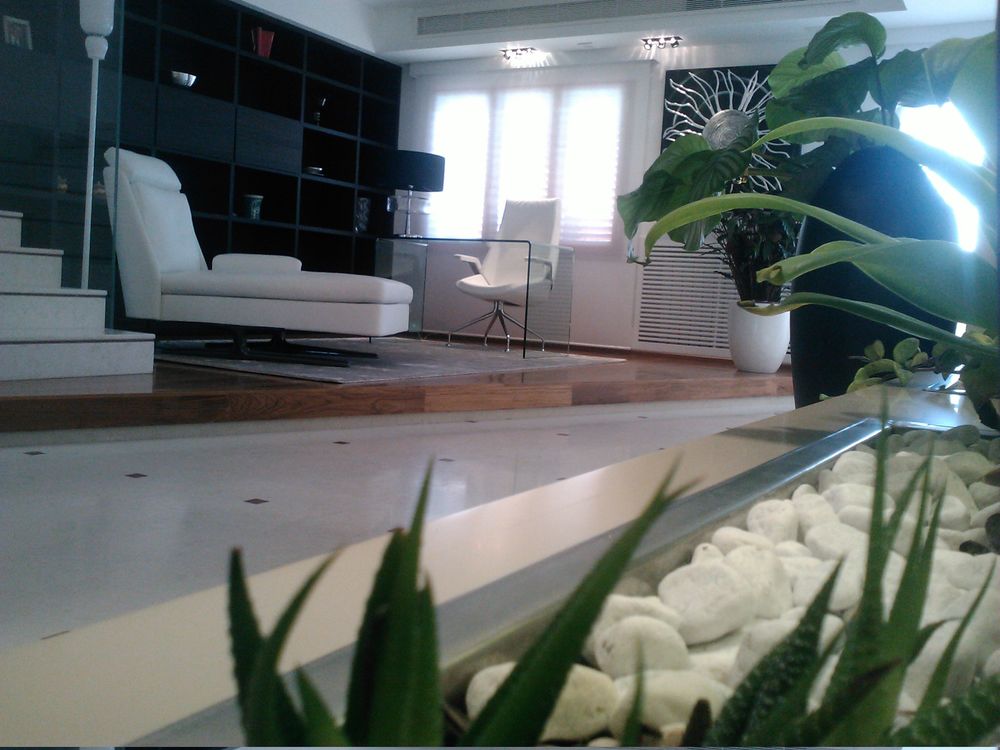
Piano living/studio. Particolare grata copertura radiatori.
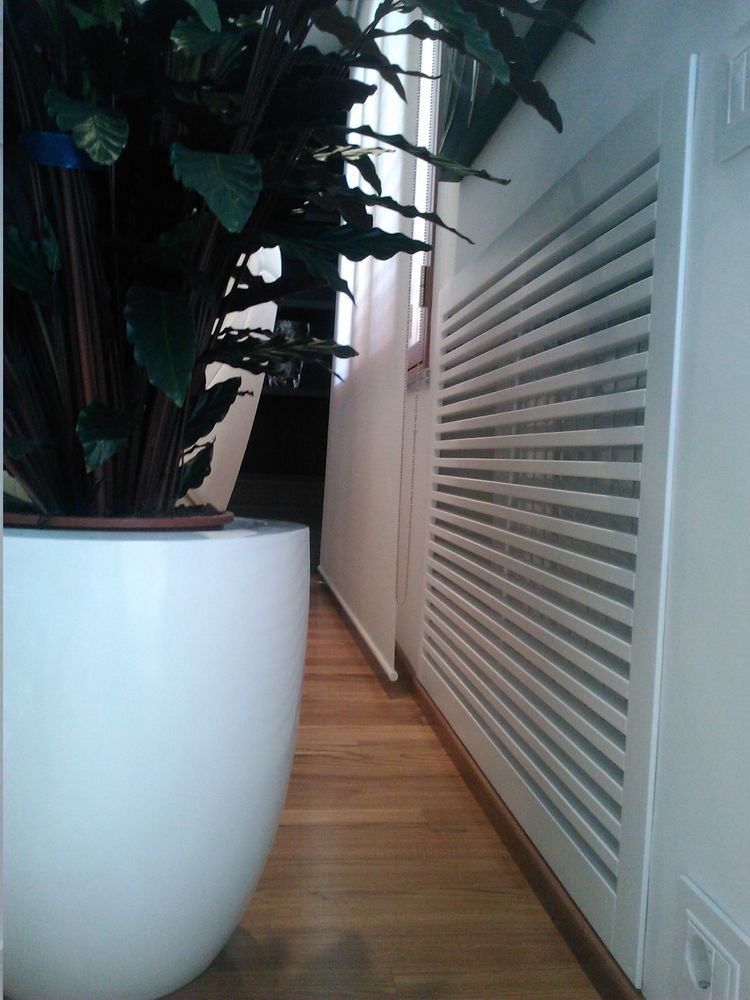
Scala. Particolare lampade- la dodo by viabizzuno.
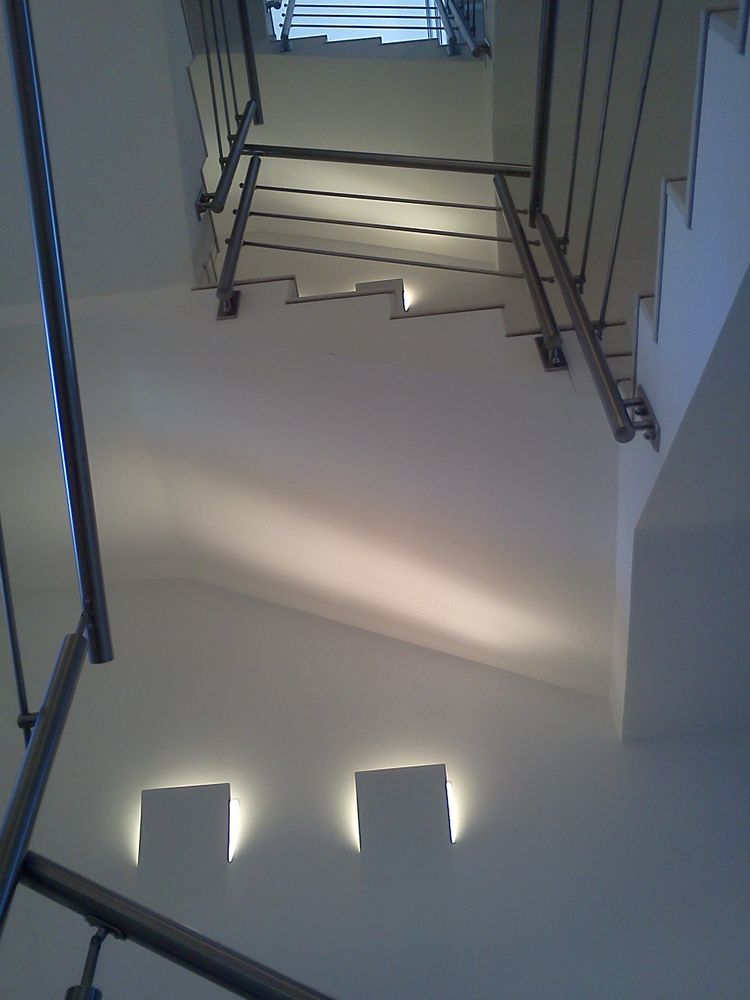
Scala. Particolare lampade- la dodo by viabizzuno.
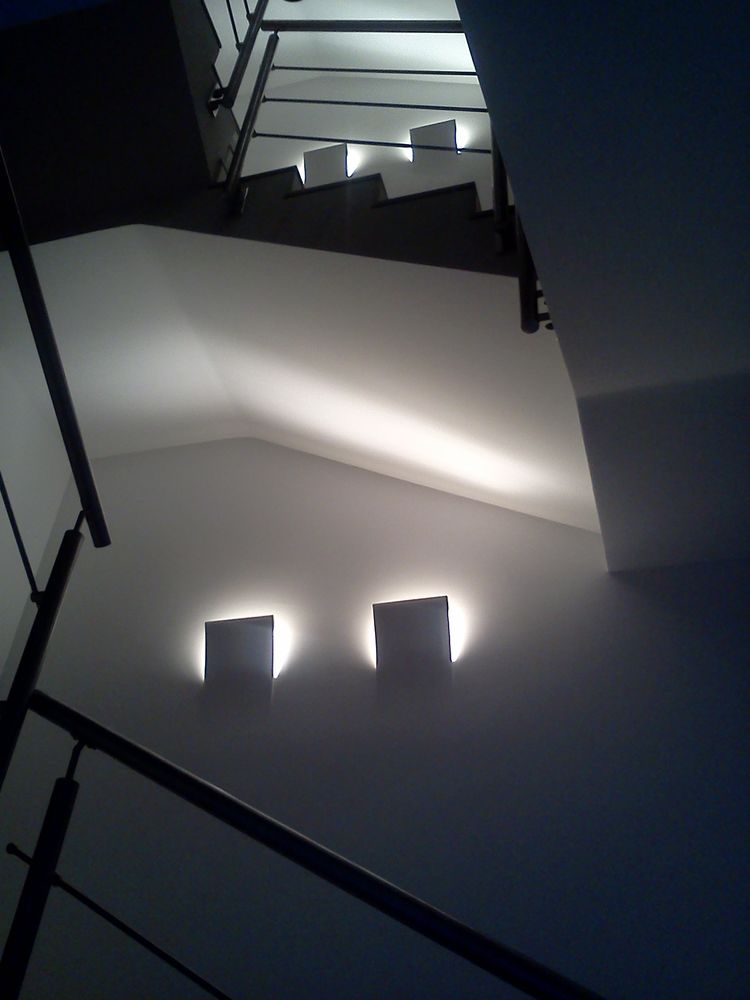
Scala. Disimpegno zona notte.
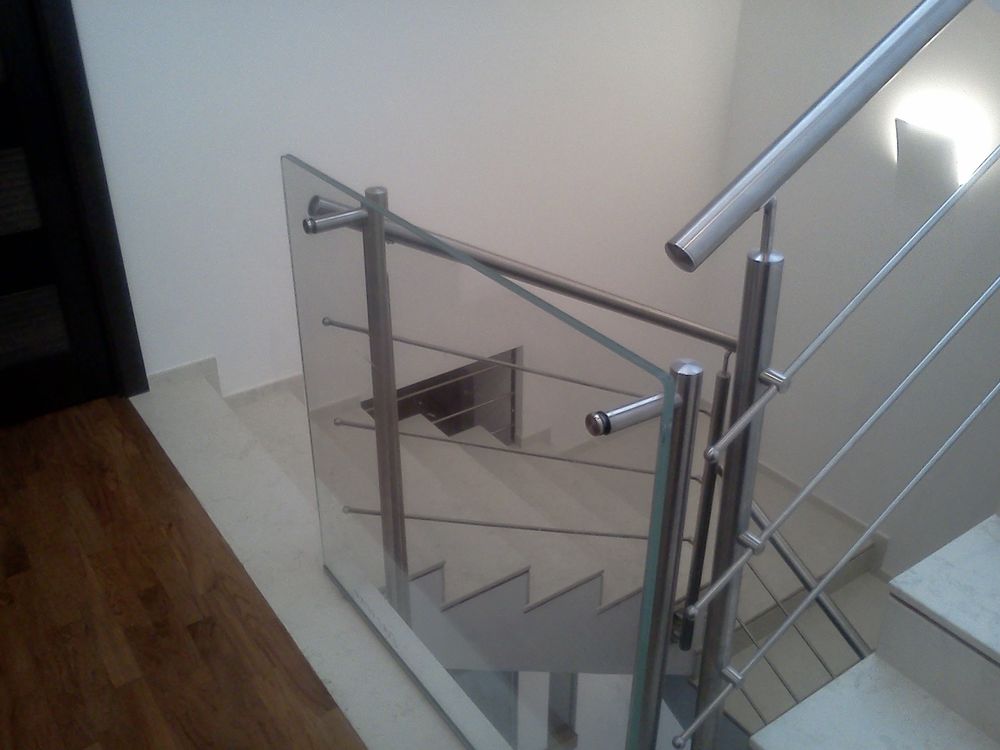
Scala.
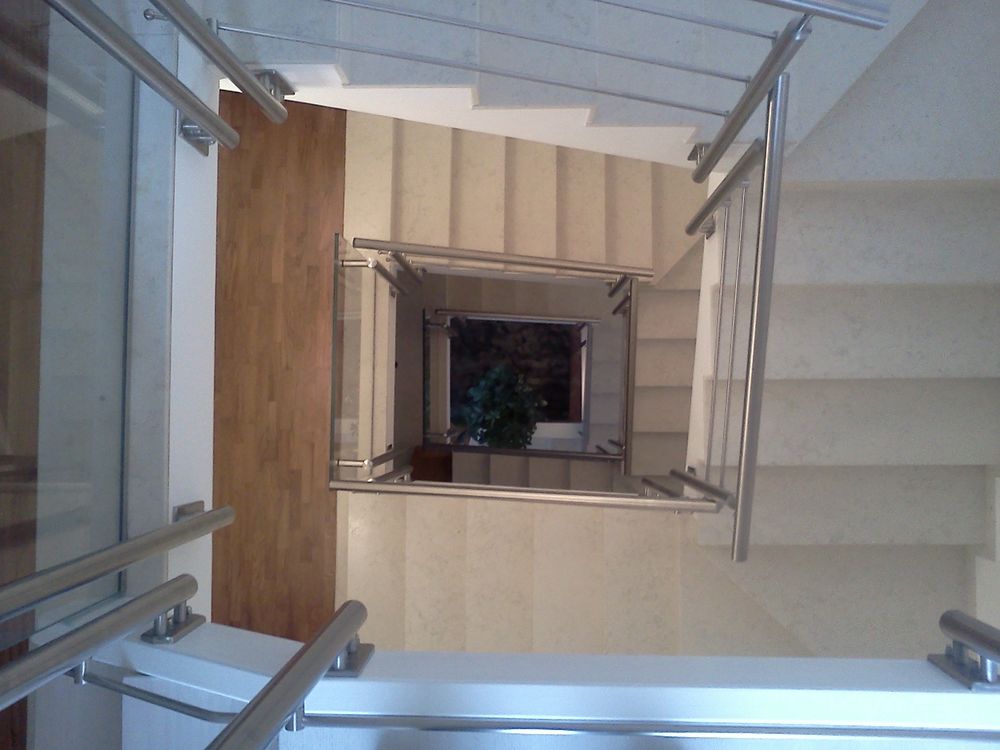
Soppalco chiusura scala.
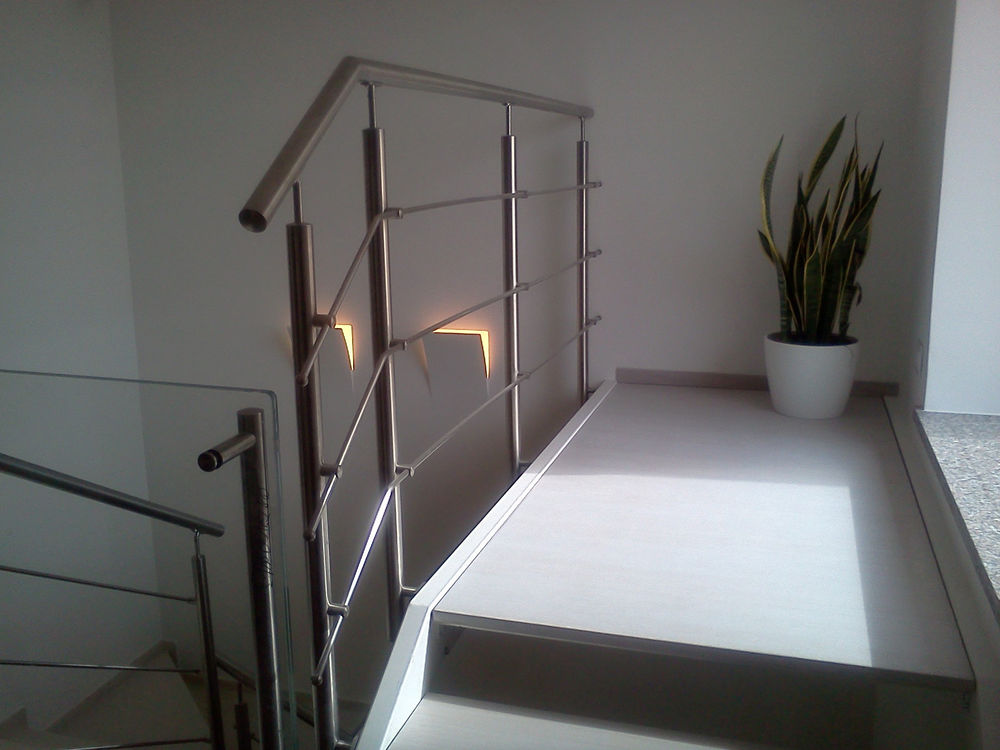
Cameretta. Piccolo studio.
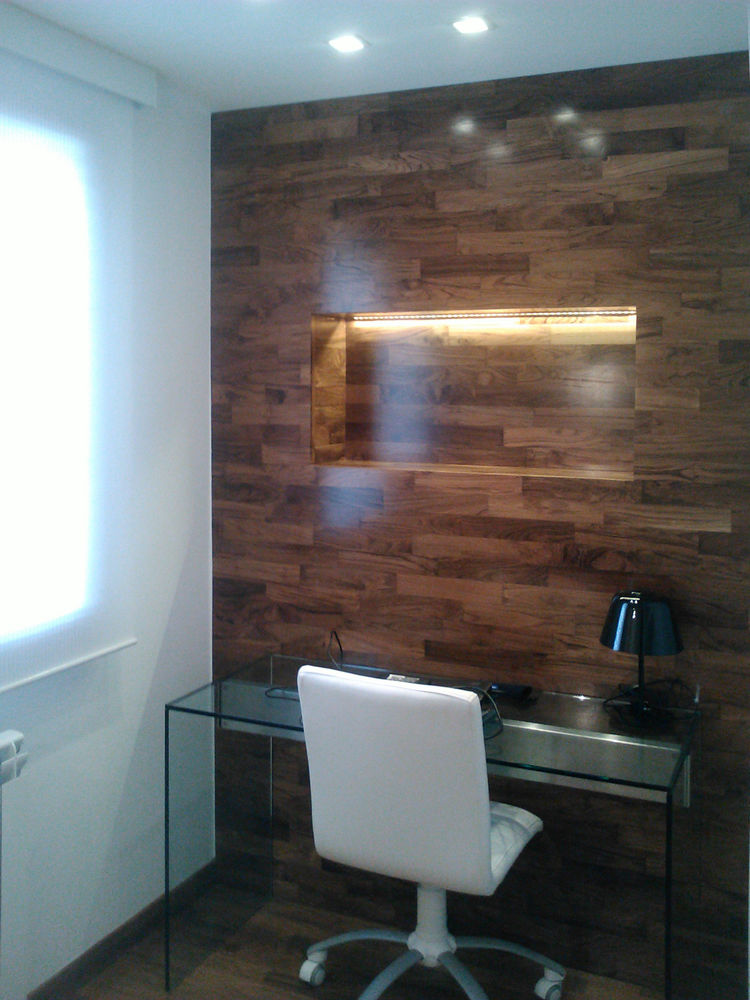
Townhouse mediterranean hill
A Townhouse, at the entrance of a residential complex in the hills of Reggio Calabria. The customer, a couple with a daughter, he is a business manager, she is an highschool teacher. The house is distributed in four floors: Ground floor with kitchen and dining/living room, a big slide door make possible to isolate the kitchen from the rest of the area. The dining/living have a fireplace area where is also a big tv screen, the frame of the fireplace becomes profile of stairs and ends becoming a large shelf. From the kitchen you have access to a small but well-equipped garden, with a stone fountain, a gazebo with a sitting room and served by a system of LED lighting. Going up the stairs, to the first floor, we landed in an open space where we have a large living area to receive guests and a study, differentiated only by the change of flooring; white marble through the living area and parquet in the study, here the main wall is decorated with a frame/boiserie illuminated by LED strip and opposite to this wall the main staircase in steel and glass leading to the other floors; this floor also has direct access from an external staircase. Climbing further to the second floor, you reach the sleeping area, where a small hallway gives access to two bedrooms equipped with dressingroom and bathroom. Finally we get going on the top floor; an attic area, where there are, a guestroom, a relaxing bathroom, a terrace with stunning sea views of the "Stretto di Messina"; moreover the staircase ends with a small loft served by a wide window for moments of reading and relax.
Una villetta a schiera facente parte di un complesso sulle colline di Reggio Calabria. I clienti, una coppia con una figlia, lui dirigente aziendale, lei professoressa di liceo. La villetta è distribuita su quattro piani; al Piano Terra, cucina e pranzo/soggiorno, la cornice del camino diventa profilo delle scale e finisce diventando una grande mensola. Dalla cucina si ha accesso ad un piccolo ma ben attrezzato giardino, con fontana in pietra, un gazebo con un salottino ed è servito da un sistema di illuminazione LED. Andando su dalle scale al Primo Piano, sbarchiamo in un open space dove sono un ampio salone ospiti e uno studio, differenziati unicamente dal cambio di pavimentazione, marmo bianco per il salone e parquet per lo studio; in questo piano la parete principale è decorata da una cornice/boiserie illuminata da strip LED e opposta a questa, la scala principale in acciaio e vetro che porta agli altri piani. Questo piano ha anche accesso diretto da una scala sterna. Salendo ancora si accede al Secondo Piano con la zona notte, dove un piccolo disimpegno da accesso a due camere da letto attrezzate con cabina armadio e bagno personale. Salendo infine al Terzo Piano arriviamo ad una zona sottotetto, dove trovano posto, una camera ospiti, un grande bagno relax, un terrazzo con una splendida vista sul mare dello Stretto di Messina e dove la scala termina con un piccolo soppalco servito da un'ampia finestra per momenti di lettura e relax
Year 2012
Work started in 2012
Work finished in 2012
Main structure Reinforced concrete
Client Privato
Status Completed works
Type Single-family residence



