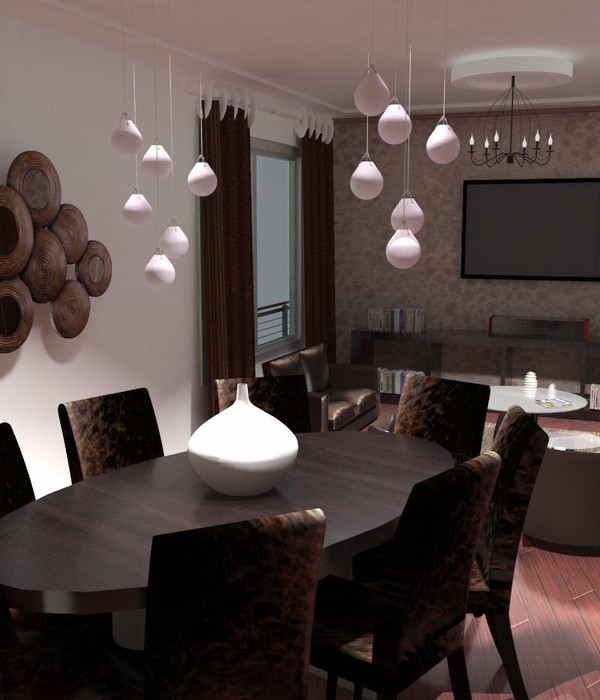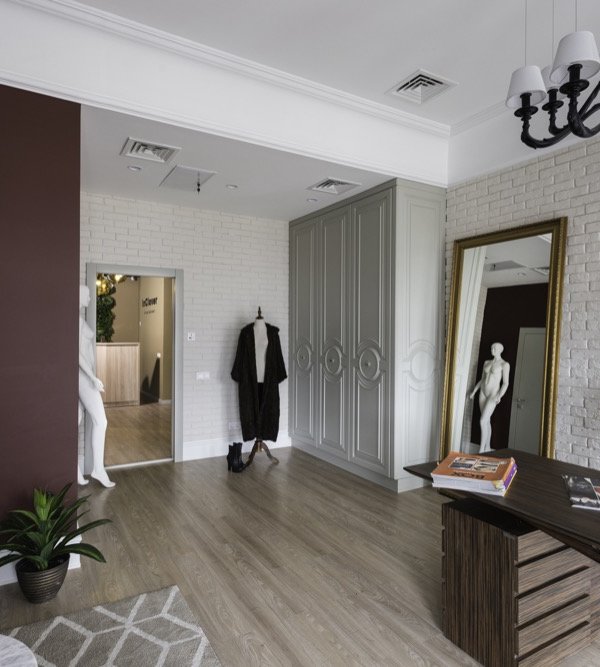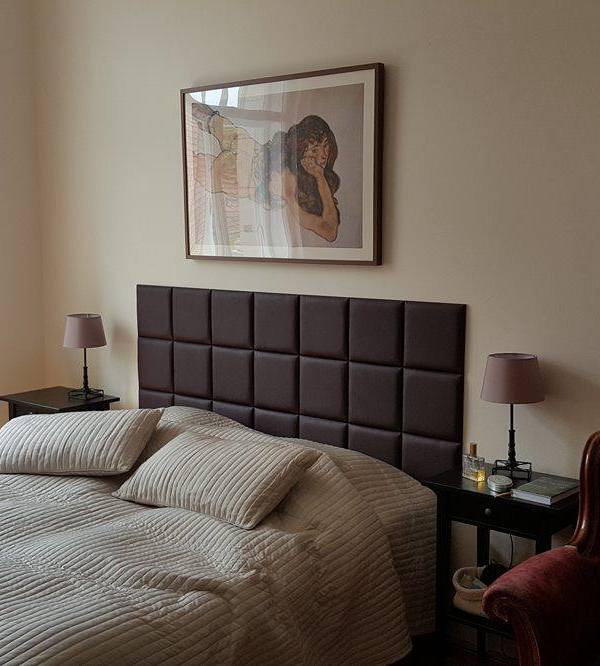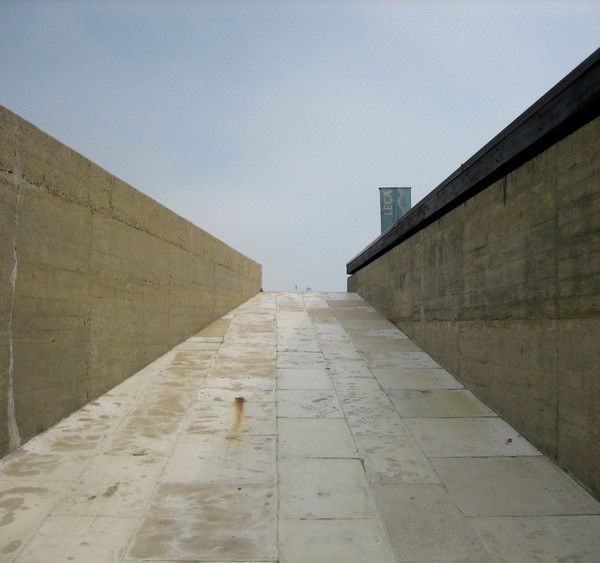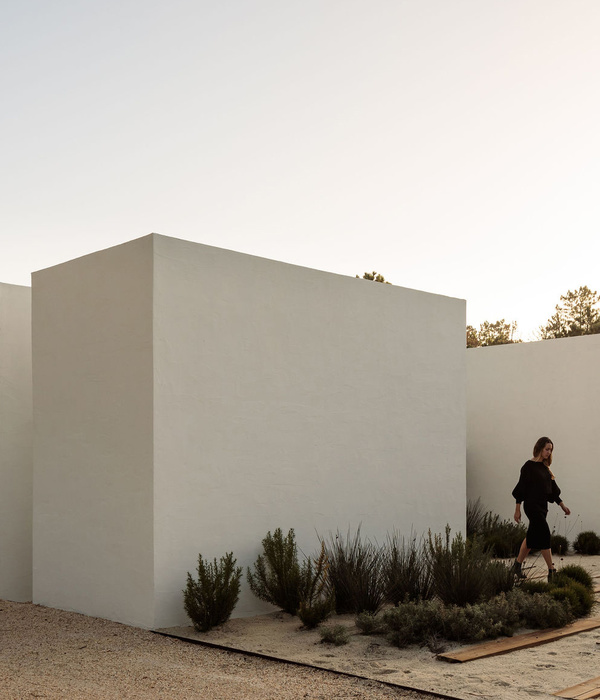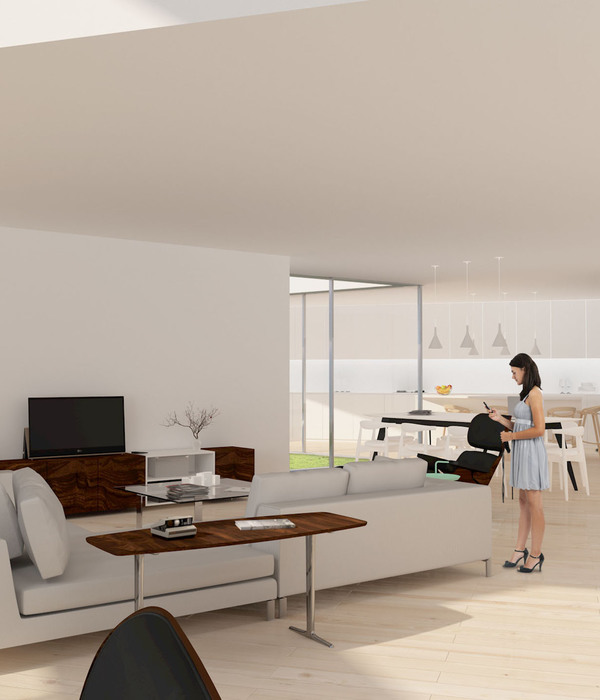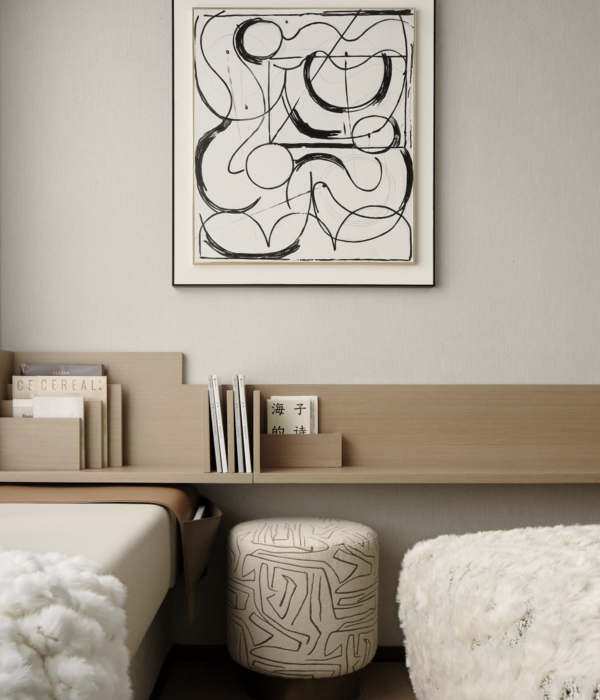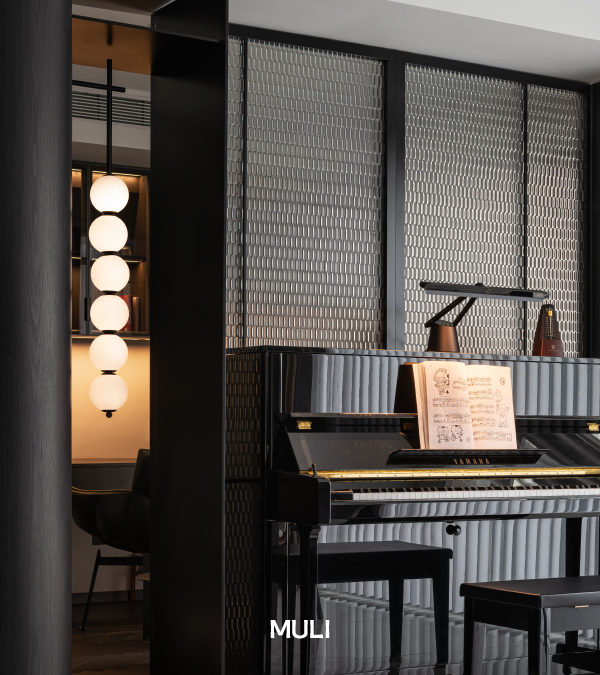Pepe Cabrera在西班牙白色海岸(Costa Blanca)区域设计了一个具有康定斯基风格的花园,将其完美而永恒地呈现在广阔的大地上,充满了自然特性与创造力。Pepe Cabrera设计的这个项目是对传统花园的全新尝试,对艺术方面的参考赋予了花园康定斯基画作所特有的风格。某些特定的阿拉伯庭院的特征出现在私人花园中。这是一个在极简环境中充满视觉效果的花园,材料与植物结合紧密,自然是所有事物的创造原则和基石。几何与有机元素结合在一起,为有序而天然的元素营造空间。这一愿景促使Pepe Cabrera设计一个在自然之中充满创意、由组织性的空间。曲线成为形象上的统领者,整合、划分、组织空间,与周围环境形成联系而非相互抵触。通过这种方式,Pepe Cabrera在抽象中获得了自由。他的设计作品与美学并存,为‘Jardín in the Marina Alta’的环境塑造了一种突出的自然现实主义。
The story of the Costa Blanca now includes a Kandinsky.This perfect and timeless exhibit can be now viewed in an expanse where nature and creativity go hand in hand. A search for artistic reference has brought together the garden and the painting by Kandinsky. A project by Pepe Cabrera that is in itself is a new take on a traditional garden. Certain Arab courtyard influences have now converged in a private garden. A garden designed for visual impact in a minimalist environment where the line between materiality and vegetation has been brought together.Nature is the creative principle and bedrock behind everything that exists. This is how the geometric and the organic combine together to make way for the organised and the rawness to be in tandem.This vision leads Pepe Cabrera to search for a project that speaks to a creative, organised space with room for nature. Thus the curved shape becomes a figurehead capable of integrating, distributing and organising space while at the same time connecting with its surroundings without them competing with each other. In this way, Pepe Cabrera finds liberation in abstraction. A parallel between his work and the aesthetic providing natural realism to the environment that stands boldly in front of the ‘Jardín in the Marina Alta’.
▼广阔自然环境中的花园,the garden in an expanse nature
项目本质上是花园与农业的相互统一。橘子树、杏树、网球场和住宅彼此联系,这种联系构成了Marina Alta私人花园在日常使用中的精妙之处,让周围环境变成一种纯净、亲切、几何型的视图,让规整的结构与自然融合。因此,围绕着‘Jardín in the Marina Alta’的农业景观是这片广阔土地发展的基础和灵魂。和周围的田野一样,干燥的石头边界围合内部种有树和本地植被的圆形区域,构成花园不同的高度层级。因此也可以说,在农业中使用的特色结构现在被Pepe Cabrera应用到了花园的结构中。
The essence of this project marks the unifying character between the garden and agriculture. The orange groves and almond trees, a tennis court and the house itself are all connected. Connections that alone make up the essence of the day to day usage of this private garden in the Marina Alta. Such links turn the surroundings into a pure, cordial, geometric vision, capable of unifying the rigidity of the construction with nature.Therefore the agricultural landscape that surround the ‘Jardín in the Marina Alta’ serve as a base and inspiration for the development of this expanse.Like the fields that surround it, dry stone borders amplify the larger circular areas which contain trees and indigenous specimens. At the same time they serve to amplify the different levels that rise up the garden. So we could say that these particular structural components present in agriculture are now encompassed by Pepe Cabrera as the structural components of this garden.
▼花园、网球场和住宅相互联系,the garden, a tennis court and the house itself are all connected
▼农业景观是这片广阔土地发展的基础和灵魂,the agricultural landscape serve as a base and inspiration for the development of this expanse
▼干燥的石头边界围合内部种有树和本地植被的圆形区域,dry stone borders amplify the larger circular areas which contain trees and indigenous specimens
▼几何形态的花园受康定斯基影响,geometric form of the garden take reference from Kandinsky
在创造空间连续性的目标下,Pepe Cabrera建筑及室内设计工作室建立了花园中由不同边界所产生的片段式艺术作品与本土特色的花园组成部分之间的连续性,使花园具有自发性和独立性。这些完整的圆形区域内部容纳了树木等自然元素并铺设树皮将它们间隔开。区域其它组成部分受到Alicante景观丰富色彩的影响,使用了土和石材结构。‘Jardin in the Marina Alta’花园中协调的色彩模糊了Pepe Cabrera设计与康定斯基作品之间的差异,让两者仿佛融合在一起,形成一种线条与体块之间的抽象组合。
The aim of creating spatial continuity leads the architecture and interior design studio to propose a continuity between the artwork generated by the different peripheries and components of the garden with a local flavour that allow the garden to be practically autonomous and self-sufficient. Thus these pure circular areas contain the larger natural elements – like the trees – and they are set apart thanks to the use of tree bark. The other components displayed in the area are from a colourful range taken from the Alicante landscape and backed up by the use of earth and stone from it.In particular ‘Jardin in the Marina Alta’ plays with the colour balance blurring the differences between Pepe Cabrera’s and Kandinsky’s work as if it were coming together, an abstract combination between volume and line.
▼花园使用石材形成不同的高度层级,the garden use stone to amplify the different levels that rise up the garden
▼土和石块形成丰富多彩的景观,a colourful landscape by the use of earth and stone
本土植物和配套的滴灌系统实现了规则几何形与花园、传统农业地形之间的统一。同时也实现了私人空间与景观之间实用性与美学的融合。陡坡成为果树和热带野生植物之间的分界线,空间中一些元素作为花园亮点之处,将花园、住宅、周边景观联系起来。公园小径中使用的指引灯照亮了Vibia凳子和桌子。Pepe Cabrera设计的项目融合了艺术、装饰和自然,在对地形充分了解和Alicante海滨公园充满尊重的前提下,将几何、秩序与植被结合在一起。
The connection between very rigid geometries, the garden and the traditional agricultural terrain is achieved thanks to a use of autochthonous species that follow a drip irrigation system. A practical and aesthetic coherence between private space and the landscape.In this way, the steep slope serves as the line between the fruit trees and the tropical native wildlife, but not forgetting the other uses of space which provide the garden with a luminosity that connects the house with the garden and the surrounding fields, thanks to beacon lights which mark the garden paths, as well as illuminated stools and tables from Vibia. Art, decoration and nature combined in this Pepe Cabrera project brings together geometry, order and vegetation due to knowledge of the terrain and respect for the essence of the Alicante coastal garden.
▼户外家具,outdoor furnitures
▼公园小径中使用的指引灯照亮了内部的凳子和桌子,beacon lights which mark the garden paths, as well as illuminated stools and tables
Client: Private Location: Denia, Spain Architecture: Pepe Cabrera Architecture and Interior Design Year of the project: 2018 Photography: Mayte Piera Photographic Editor: Adrián Maroto Text: Concha Rodrigo
{{item.text_origin}}



