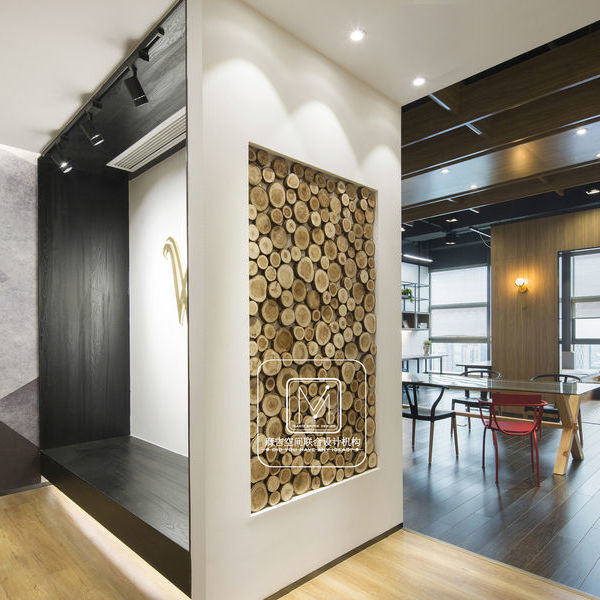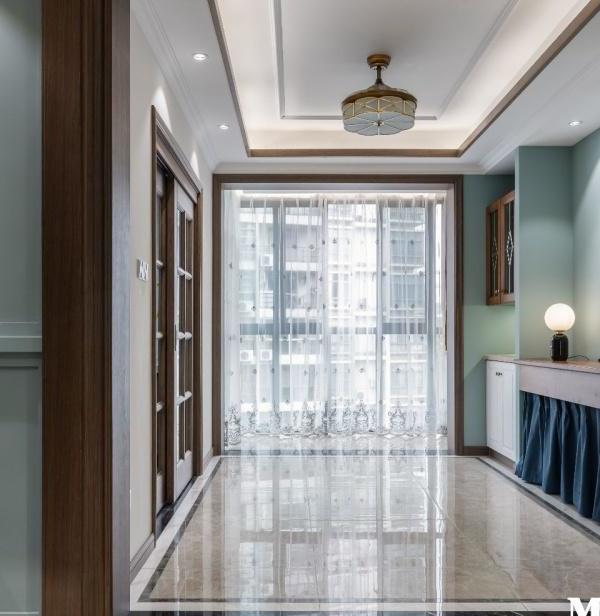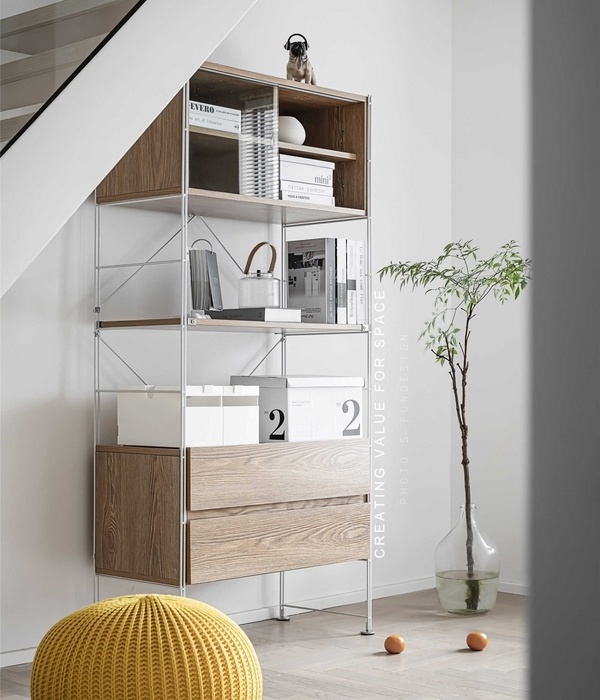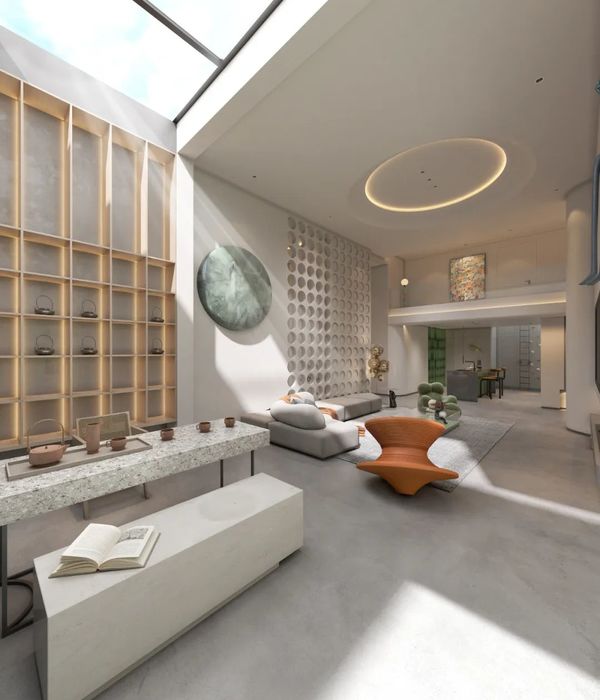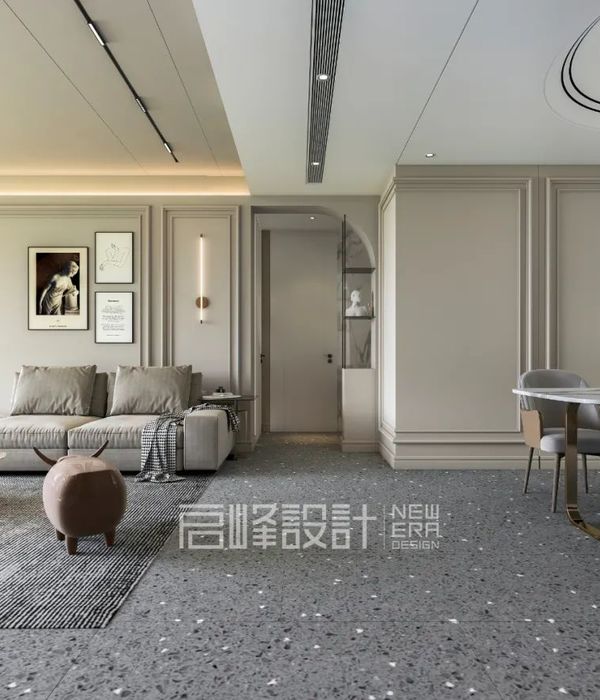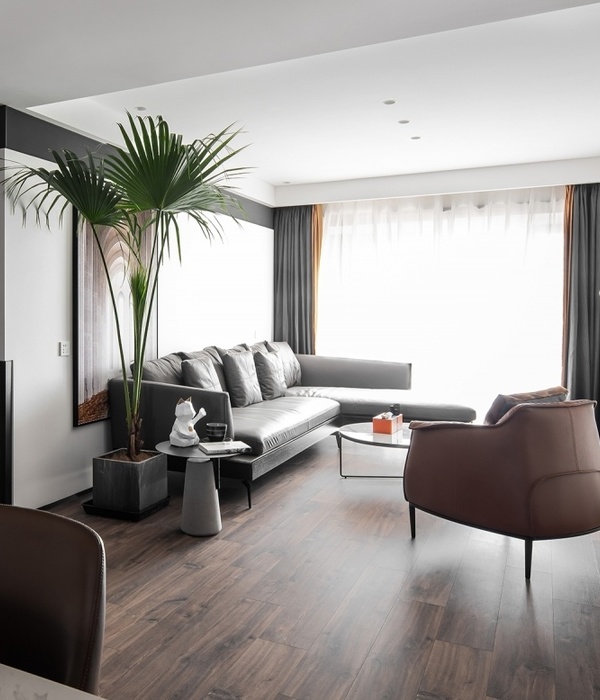非常感谢
Concheiro de Montard
Appreciation towards
Concheiro de Montard
for providing the following description:
这是一个位于西班牙圣地亚哥德孔波斯特拉旧城区的公寓翻新项目,共89平米。翻新后的公寓明亮,紧凑,定制级别的舒适。
Refurbishment of an apartment in the Old Town of Santiago de CompostelaConcheiro de Montard, architectes
将原有的隔间去掉,主生活空间连成一气。采光面也作为一个整体,将一天中不断变化的光线以更为明亮的方式引入室内。
LIGHTING UP SPACES
Our first aim was to be able to comprehend the existing house, a space fragmented in small rooms with little light, to then visualize it as one single premise full of light. With this concept in mind, we decided to use the most out of its lighting possibilities using the two existing natural light sources in the house. The gallery facing north and three small openings on the east and west sides located on the thick stone walls. On one side, the house extends to the gallery embracing the sun light and the views of the old town. On the other side, the small existing windows are perceived as a whole, creating a space with pleasant and changing brightness throughout the day.
房屋布局紧凑,家具的设置被包含进空间设计中。将所有的隔断门打开后能发现整个居室空间循环一体,具备空间层次和深度。整个居室的主色调是白色和木色。墙面天花是白色,地板是木色。家具是白色和木色。空间色调统一,连续,高雅。
DENSIFYING THE SPACE
Under this new concept, the house is conceived as a collection of spaces with specific character. All laid out in a continuous way so they can benefit from the confluence of the different sources of light. The rooms become visible due to the articulations and expansions of the space through furniture design. In this way, the room is always acting as the foreground leaving the following rooms as second and third backgrounds, which give density and depth to the space.
The furniture harmonizes and allows to a continuous perception of the space. The existing stone wall, with its lime mortar texture, it is shown to its fullest, connecting the living room – kitchen – master bed room in a sequence of spaces. The new and continuous carpentry work, smooth and satin finished, organizes the living room – entrance – dressing room – study room sequence.
这个公寓有一些独有的元素。比如以前厨房的瓷砖被用作新厨房地板上的一溜工作地面;原有书房的加利西亚石头壁炉改建成为惬意的休息地;新的双层木框窗户室内外紧密关联的联系体和过渡体。
OBJECTS TROUVES
Three existing pieces act as objects trouvés interacting with the new elements and giving to the dwelling its own character. The lareira, traditional Galician stone fire-place, turns into a resting place in the study room. The original kitchen´s hydraulic tiles are rearranged creating a tapestry which extends throughout the new space in the kitchen. The wooden gallery integrates visually with the interior space through the new carpentry work, which serves as a filter between the indoor and outdoor environments.
PROJECT DATA
Architects: Concheiro de Montard, architectes
Location: Santiago de Compostela, Spain
Architects in charge: Isabel Concheiro and Raphaël de Montard
Area: 89 sqm
Year: 2012
Photographs: Luis Díaz Díaz
Collaborator: Maria Pierres
Contractor: Rehabilitacions Trabecón S.L.
Structural Engineer: E³ arquitectos
Furniture in photographs: Elias Cueto (María and Margarita chairs).
MORE:
Concheiro de Montard
,更多请至:
{{item.text_origin}}


