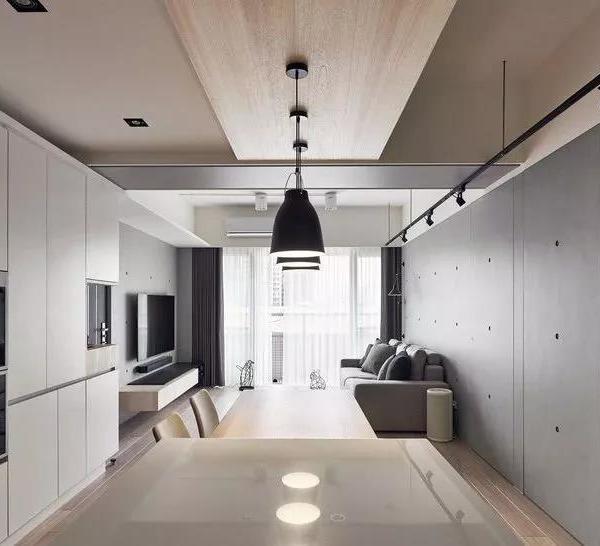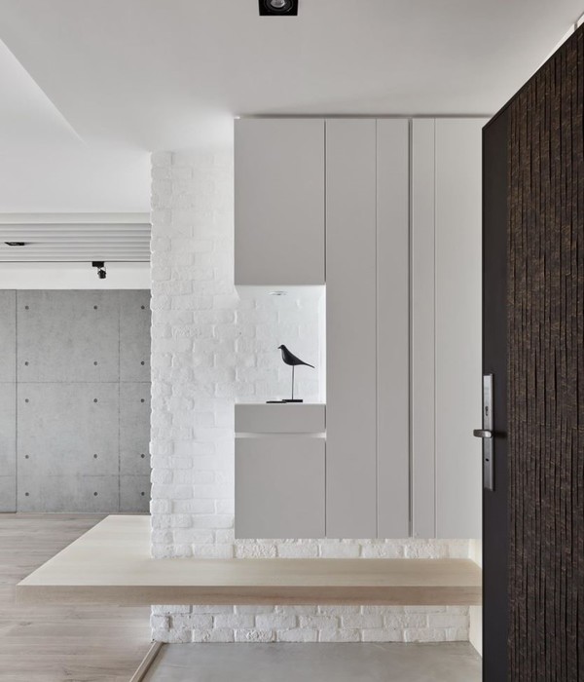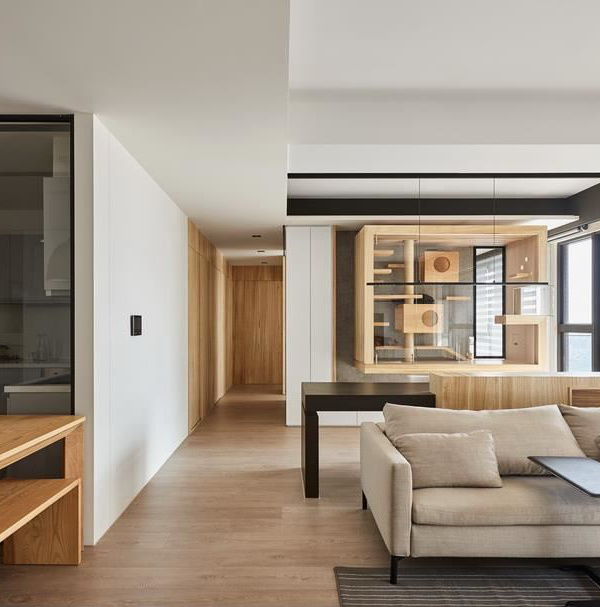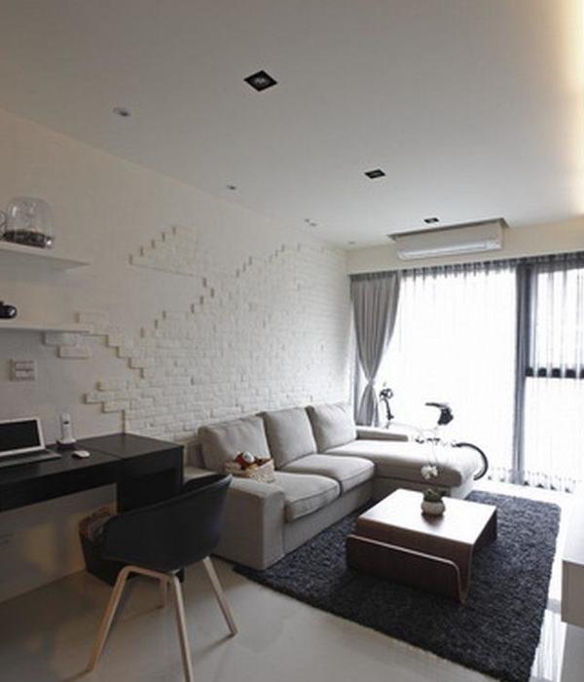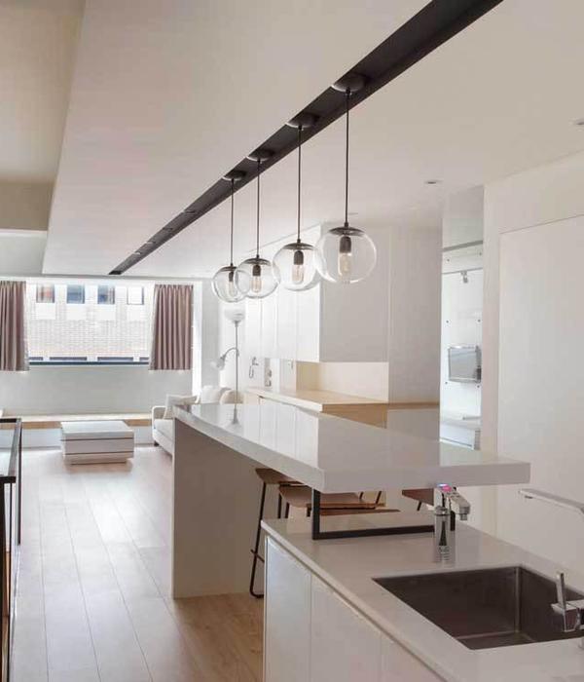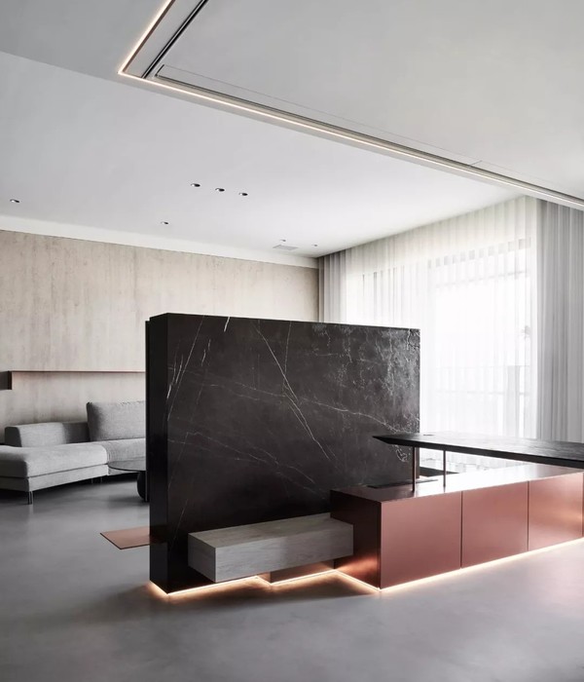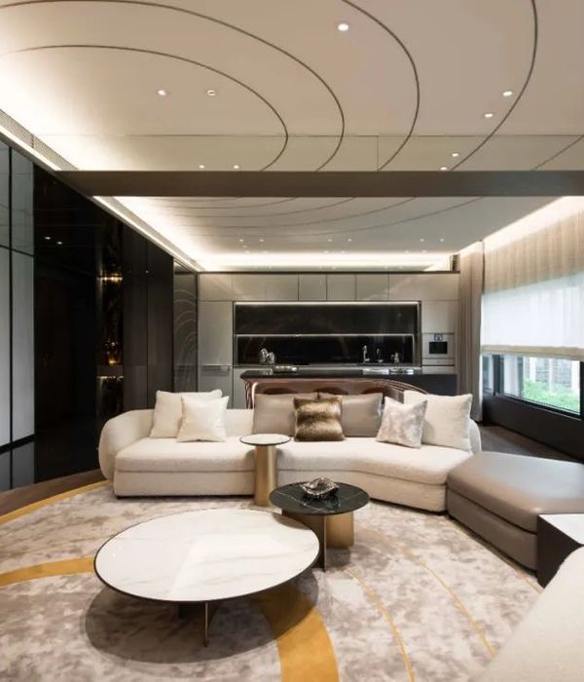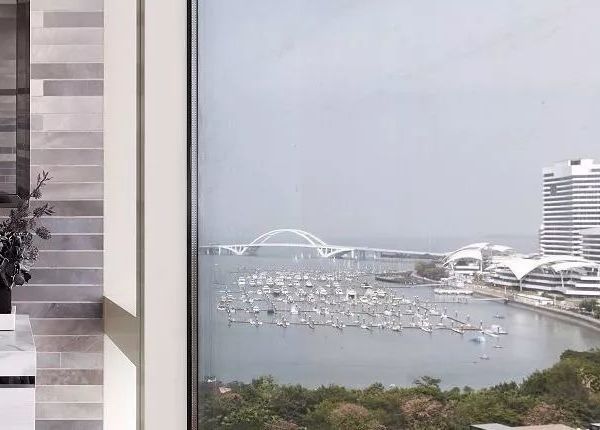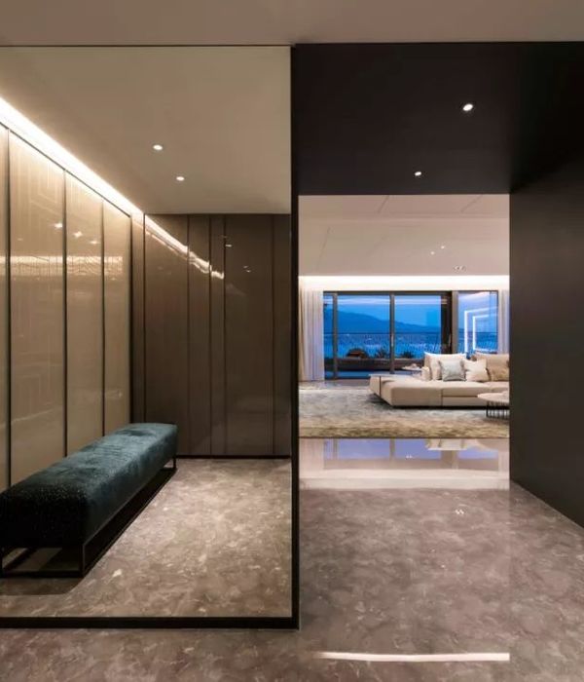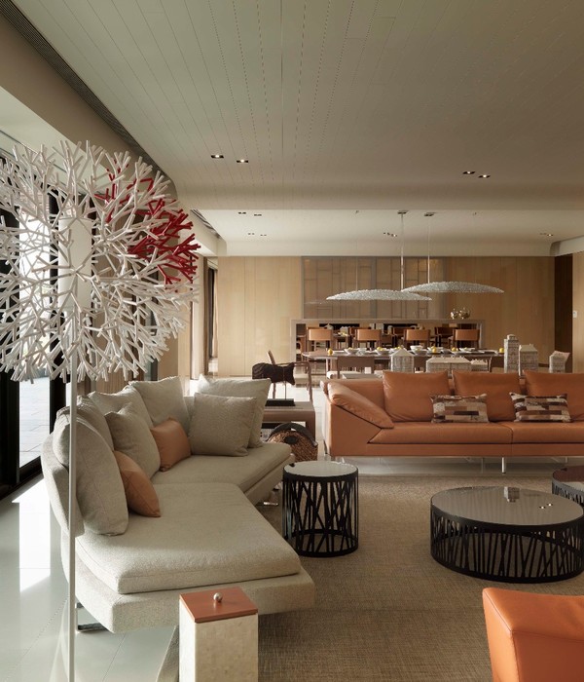We find ourselves in the heartland, in a location surrounded by forest, fields and vineyards in the Penedés region. A small town that, in recent times, has been given new life and seen its population swell thanks to the alternative educational projects of its schools.
The owners wanted to leave the city and telework at a different pace, with the family, surrounded by nature. Their life project included both the educational model of the local schools and the construction of a wooden house with a low environmental impact. They looked to prioritise the quality of the spaces over the built area. To do so, they bought two plots originally intended for terraced houses, yet with the idea of building one single home with three façades, more interior space and greater distance with the neighbouring building.
According to municipal regulations, while both plots may accommodate structures, the corner plot had to be completely consolidated. The project therefore consists of a main volume for the home, situated on the innermost plot, and an adjacent secondary volume for use as a garage, built with a view to consolidating the corner plot.
The home is comprised of three floors, although only the ground floor occupies the entire base of the building. The two upper floors have been shortened to form three tiered spaces, enhancing the cross‐ventilation and views from the ground floor to the home’s sloping roof. Inside, the home has been arranged in such a way that, the higher up in the house, the more private the rooms become. However, at no time does the home lose its sense of community, as all rooms open up onto the triple central space.
In terms of construction, the ground floor was built with a concrete baseboard and thermal insulating clay blocks, while the two upper floors and sloping roof feature dry construction with CLT wood panels. The project succeeded in eliminating thermal bridges due to the substantial thickness of the insulation both inside and outside the home. As a result, and bearing in mind that all the main areas are interconnected, it is possible to regulate the temperature of the home simply through cross‐ventilation, the use of roller blinds that prevent solar radiation from penetrating the interior and underfloor heating on the ground floor.
The interior finishes are the result of the home’s construction materials, which have been left exposed, thus showcasing the concrete slab on the ground floor and the wood structure in the upper floors. All metallic elements, including the structural pillars, aluminium trim and railings, have been treated with copper finishes, as have the conduits of all exposed installations. The use of wall coverings was restricted to wet areas, where white tiles are featured alongside terracotta grout. The idea was to find a selection of materials and colours that worked both outside and inside, drawing attention to the home’s construction and structural materials.
The home incorporates a traditional language in its volumetric composition and the design of its façade, conserving privacy from the outside while enhancing the spatial richness within. Thus, the versatility of the home’s spaces and its connection to the surroundings provide the owners a basis on which to build their own future, assuming such diverse functions as those of bedroom, living room, dining room, office, playroom, arts and crafts workshop and reading area, among others.
Architects: Nook Architects + Amomicasa Location: Alt Penedés, Spain Year: 2021 Surfaces: 253,15 m2 house + 192,50 m2garden Construction: Construcciones Panadés Structure: Dimark Estructures Technical Surveyor: GruArt Arquitectura tècnica Photography: Del Rio Bani
[ES]
Nos encontramos en una ubicación de interior, rodeada de bosques, campos de cultivo y viñas de la comarca del Penedés. Un pequeño municipio que recientemente ha renacido y aumentado su población gracias a los proyectos educativos alternativos de sus escuelas.
Los propietarios querían dejar atrás la ciudad para vivir y teletrabajar a otro ritmo, en familia y rodeados de naturaleza. Su proyecto vital incluía tanto el modelo educativo de las escuelas del municipio como la construcción de una casa de construcción en madera con bajo impacto ambiental. Buscaban priorizar la calidad de los espacios por encima de la superficie construida. Para ello, compraron dos parcelas destinadas a casas entre medianeras, pero con la idea de construir una única vivienda y así disponer de tres fachadas, más espacio exterior y una mayor separación respecto al edificio vecino.
Según normativa municipal, ambas parcelas debían ser construidas consolidando la esquina. Por tanto, el proyecto se ha resuelto con un volumen principal destinado a vivienda y situado en la parcela más interior, y un volumen anexo secundario destinado a aparcamiento, situado en la parcela de la esquina con el objetivo de consolidarla.
La casa está formada por tres plantas, pero únicamente la planta baja ocupa la totalidad de la huella de la edificación. Las dos plantas superiores se han recortado para crear un triple espacio escalonado, permitiendo la ventilación y las visuales cruzadas desde la planta baja hasta la cubierta inclinada de la vivienda. La distribución interior se ha ideado de modo que los espacios van tomando un carácter más privativo a medida que vamos subiendo de planta. No obstante, en ningún momento se pierde el sentido de comunidad, ya que son espacios que siempre se abren al triple espacio central.
Constructivamente, la edificación se ha resuelto mediante un zócalo de hormigón y termoarcilla en planta baja, y construcción en seco con paneles de madera CLT en las plantas superiores y en la cubierta inclinada. Se ha conseguido eliminar los puentes térmicos utilizando sistemas de aislamiento con grosores significativos, tanto por el exterior como el interior de la construcción. De este modo, y teniendo en cuenta la conexión de todos los espacios principales entre sí, es posible regular térmicamente la vivienda simplemente mediante ventilación cruzada, persianas alicantinas que impiden la incidencia de la radiación solar en el interior y un suelo radiante situado de planta baja.
Los acabados interiores son el resultado de la propia construcción, que se ha mantenido al descubierto, quedando presentes la losa de hormigón en planta baja y la estructura de madera en plantas superiores. Los elementos metálicos, incluyendo pilares estructurales, carpinterías de aluminio y barandillas, se han tratado con acabados cobre, del mismo modo que el trazado de las instalaciones vistas. La utilización de revestimientos queda acotada a las zonas húmedas, donde se ha utilizado un alicatado blanco con junta color terracota. Se ha buscado una paleta de materiales y cromatismo que funcione tanto en el exterior como en el interior, poniendo en valor los materiales constructivos y estructurales de la vivienda.
La vivienda aúna un lenguaje tradicional en su composición volumétrica y en su disposición de fachada, preservando la privacidad desde el exterior, pero potenciando la riqueza espacial de su interior. De esta manera, la versatilidad de los espacios de la vivienda y su relación con el entorno, ofrecen a los propietarios una base sobre la que ir construyendo su propio futuro, acogiendo funciones tan diversas como las de dormitorio, estar, comedor, estudio de trabajo, espacio lúdico, taller para manualidades o espacio de lectura entre otras.
{{item.text_origin}}

