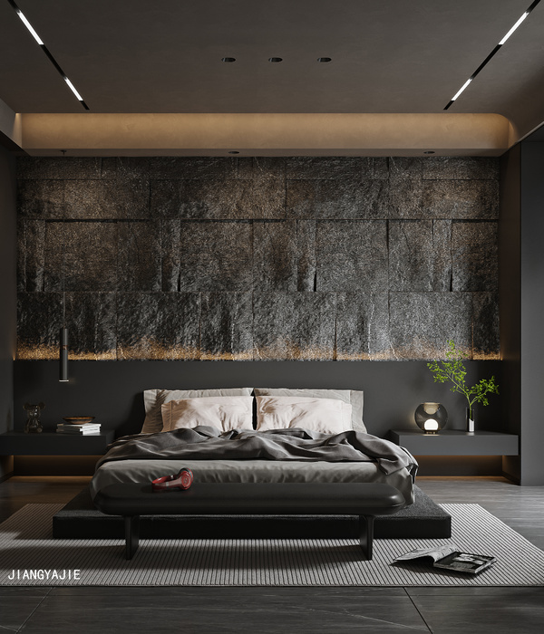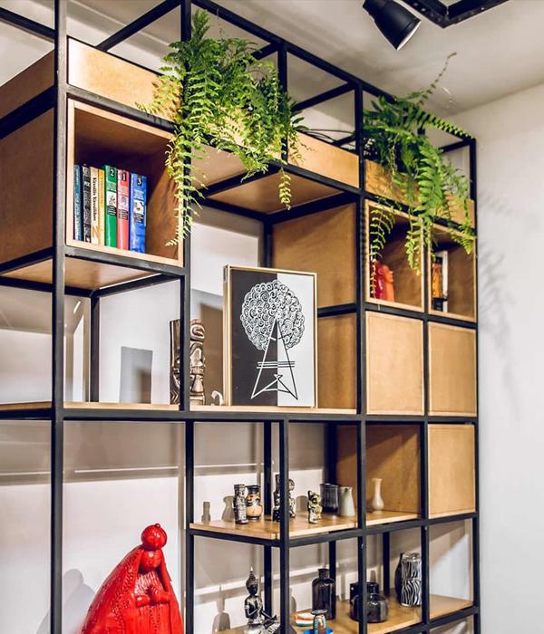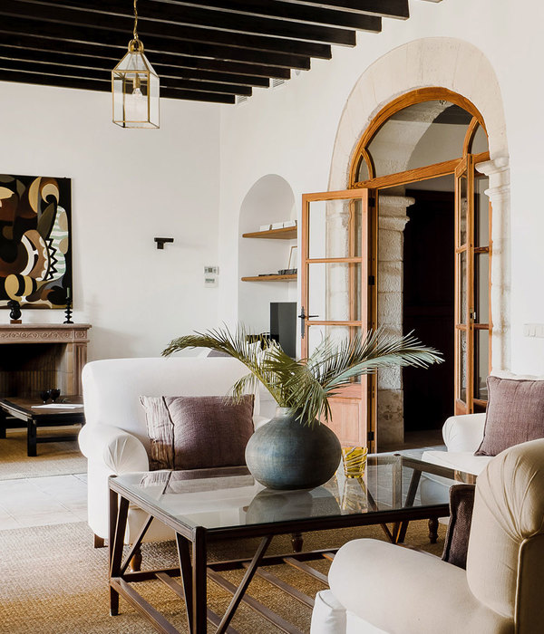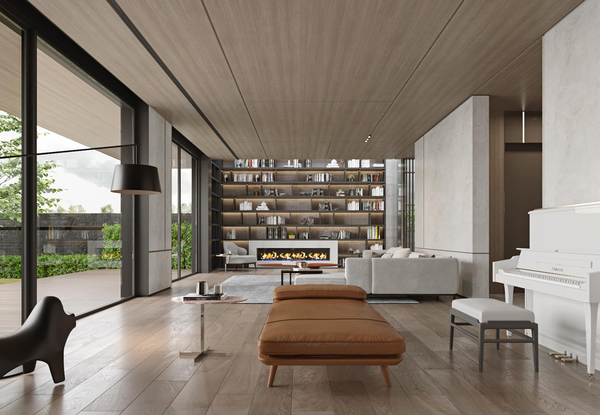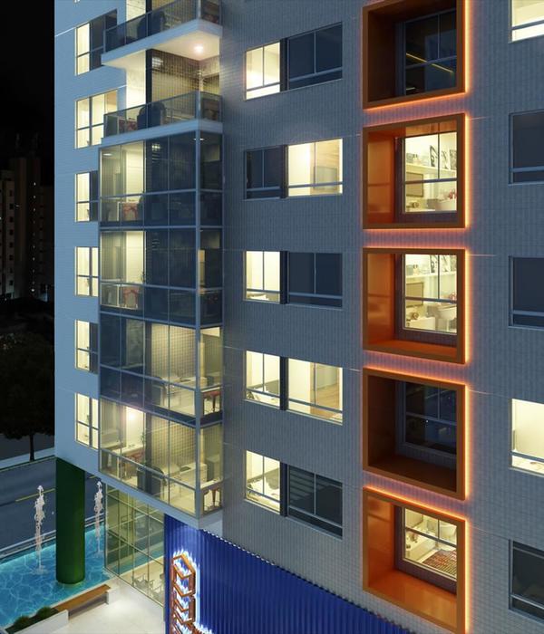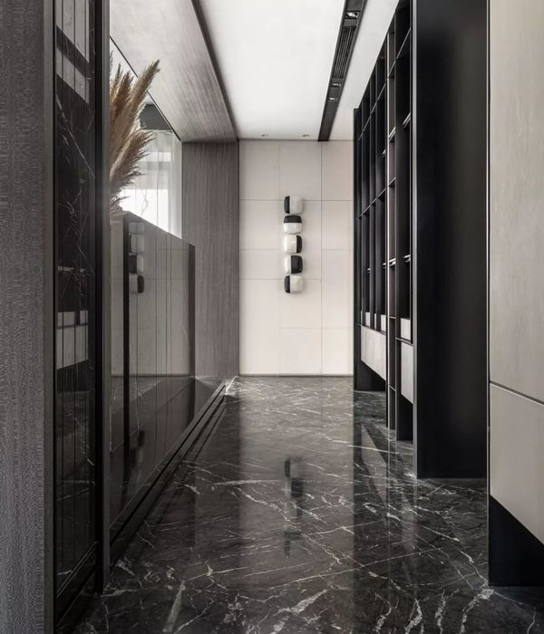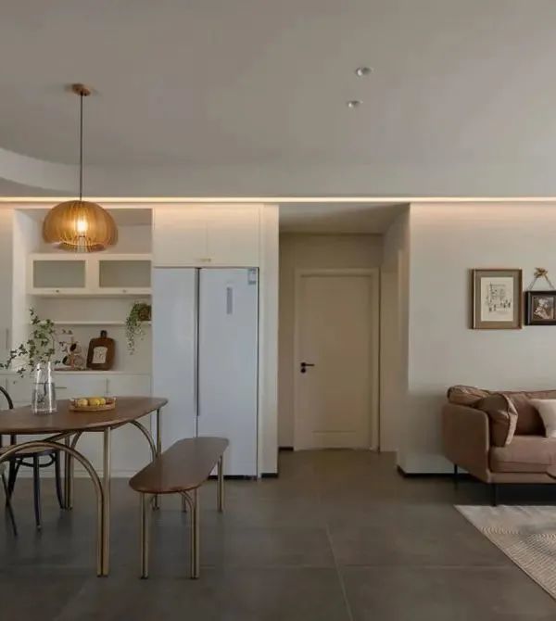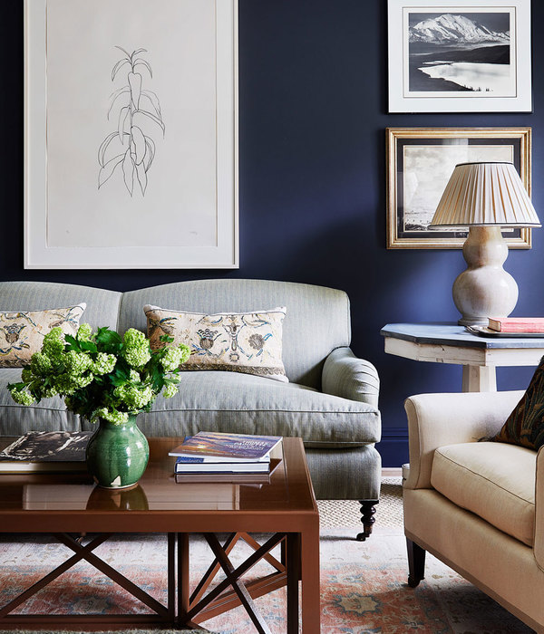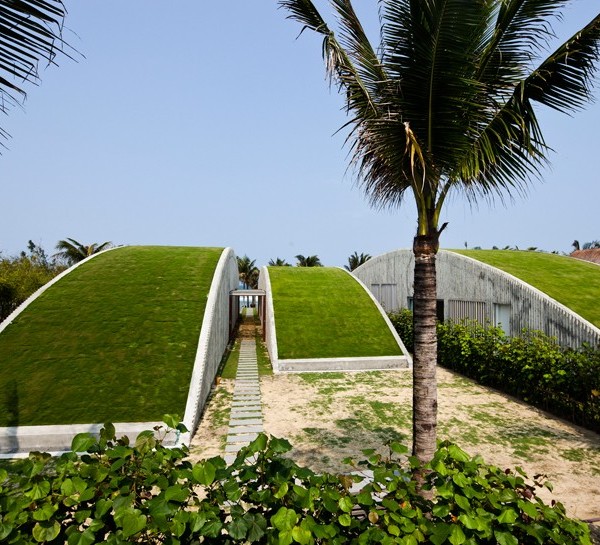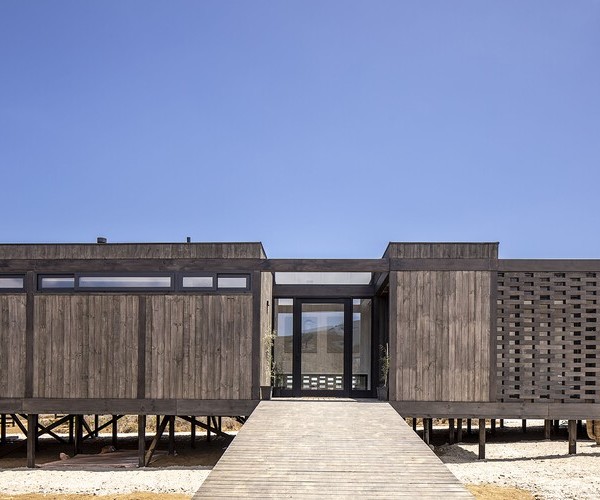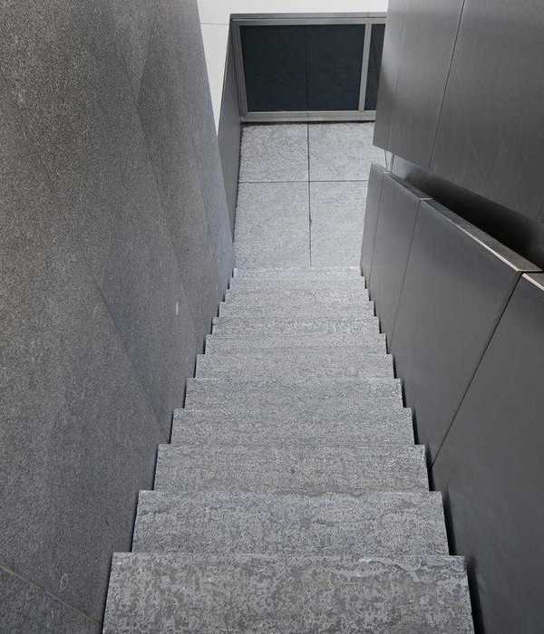Architects:Takashi Okuno & Associates
Area :136 m²
Year :2021
Photographs :Shigeo Ogawa
City : Nagoya
Country : Japan
To create a residence with a sense of calm, with its privacy from surroundings maintained, the plan seeks to enclose the garden space. To moreover diversify and enrich the interconnection between inside and out, several dwelling spaces are incorporated into the design, characterized by varying senses of distance from the garden.
To further make the amount of light let through and the degree of transparency in the view easily adjustable to suit time, setting, or mood, particular care was focused on devising approaches to the detailing around window spaces.
Plentiful use of fine-grade Japan-grown hinoki cypress gives the space a pleasant, comfortable air and fills it with the fragrance of robust wood. A ground-level inner terrace space called the doma salon is situated in close proximity to the garden, a layout intended to serve as an integration of the inside and outside.
▼项目更多图片
{{item.text_origin}}


