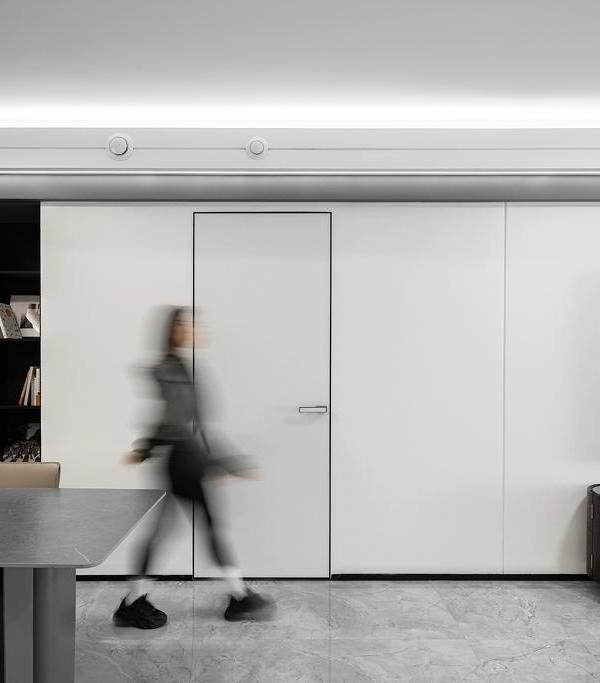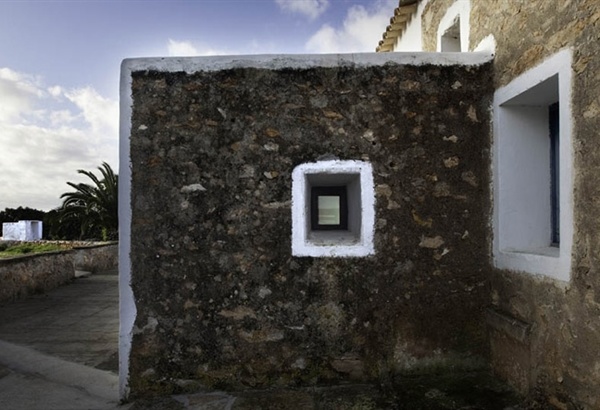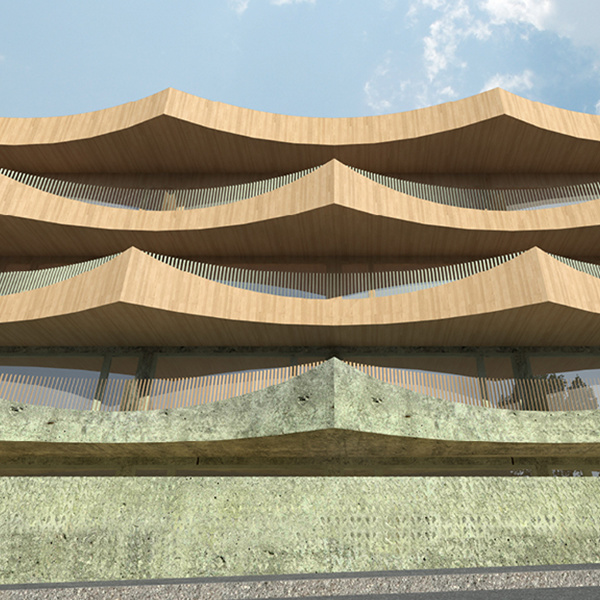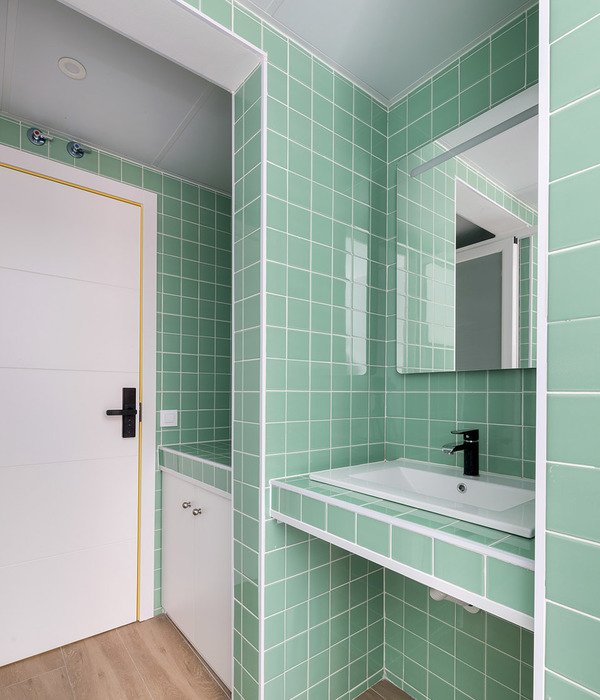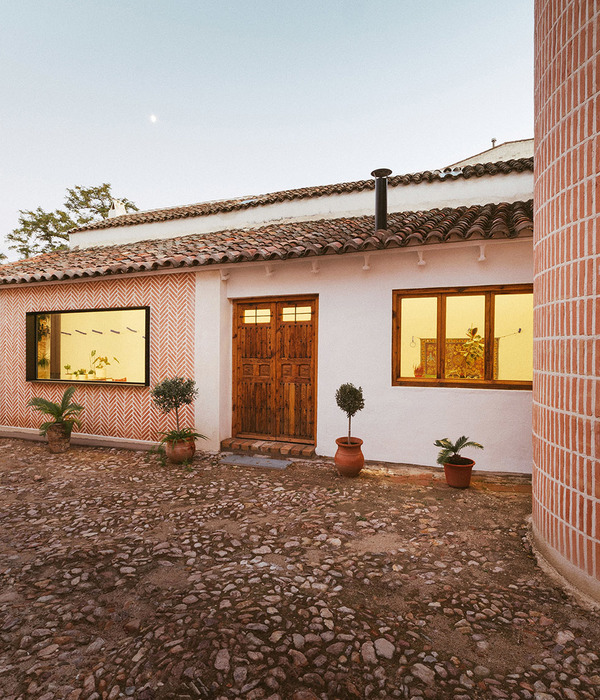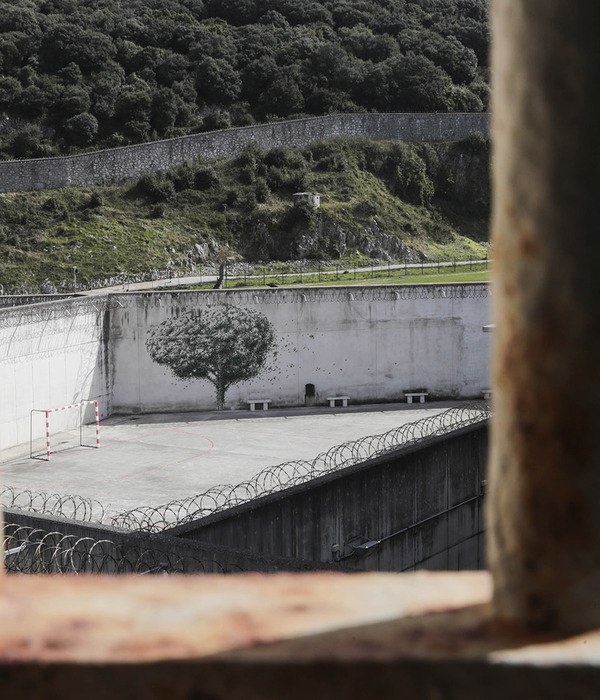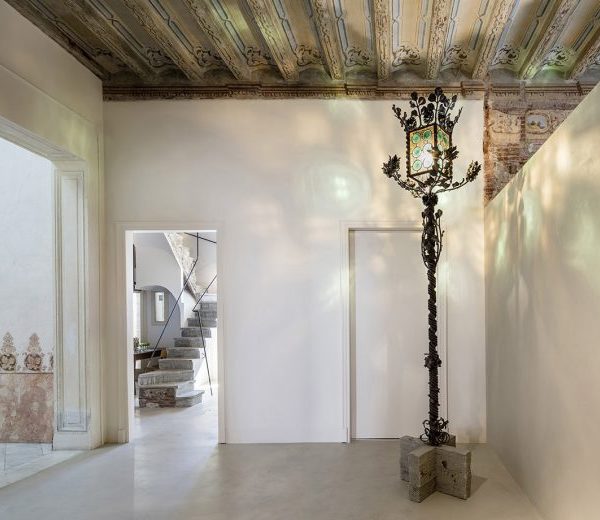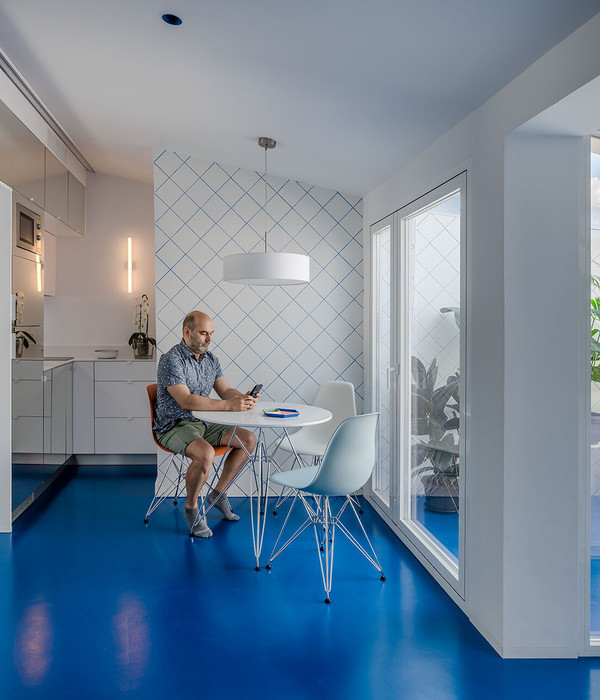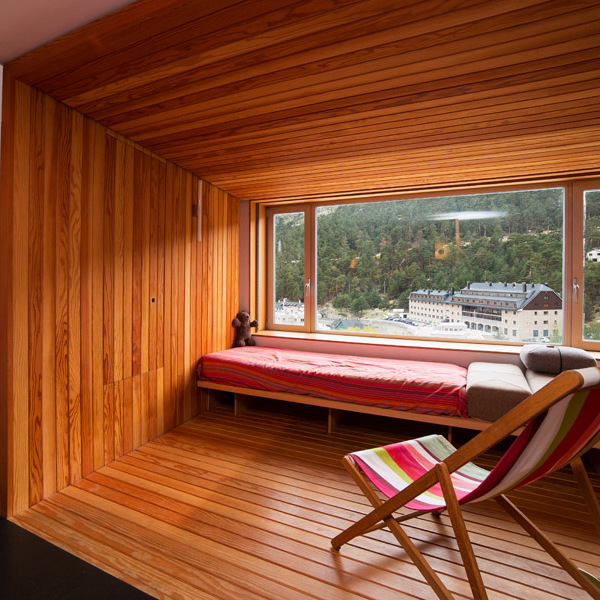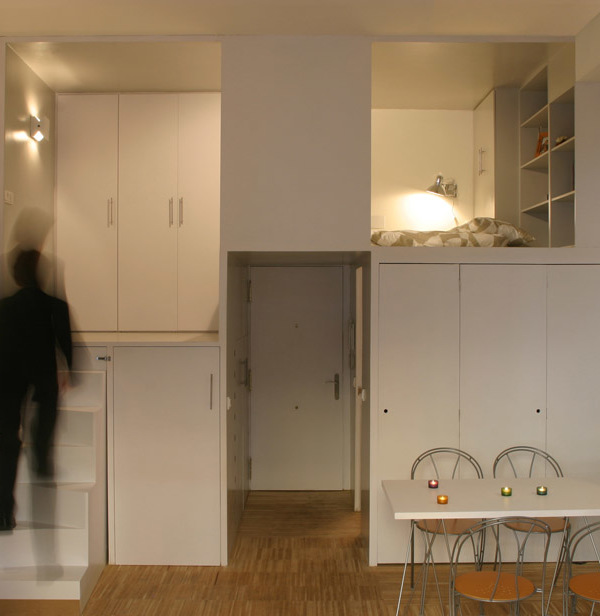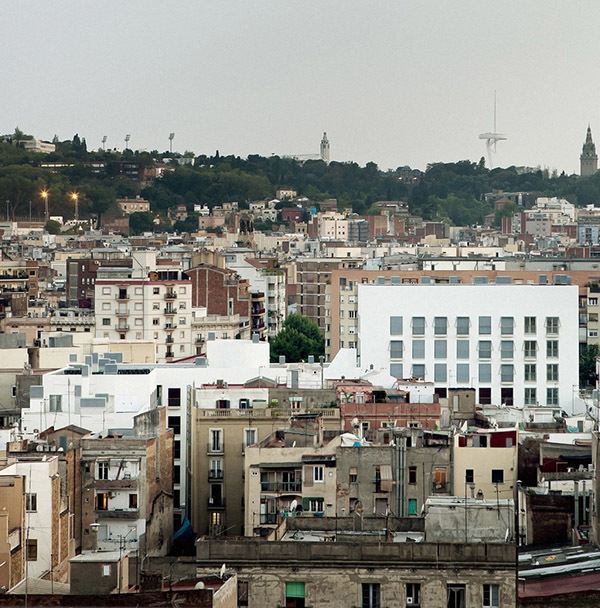The primary inspiration for The Courtyard House project was the idea of fostering family togetherness within a modern context. The key concept was to create two separate yet interconnected homes for two brothers from a joint family, preserving their strong bond while respecting their individual needs for privacy. The central courtyard emerged as the core element, symbolizing unity and providing a shared space for both households. The design was guided by a "Contemporary and Contextual" theme, blending contemporary aesthetics with the local context, and the overarching philosophy emphasized minimalism and a deep connection with nature.
The construction of The Courtyard House project employed modern RCC Construction techniques to ensure structural integrity and energy efficiency. The bricks used for making walls were locally available terracotta bricks. The principal materials used in the interior included:
The spatial configuration of The Courtyard House was meticulously planned to balance family interactions and individual privacy. Here's a more detailed breakdown of the spatial layout and the main reasons behind it:
The accomplished spatial configuration successfully balanced togetherness and privacy, creating a harmonious and functional living environment for the residents. Each design element was thoughtfully considered to ensure that the space catered to the specific needs and aspirations of the clients while adhering to the principles of contemporary design and minimalism.
{{item.text_origin}}

