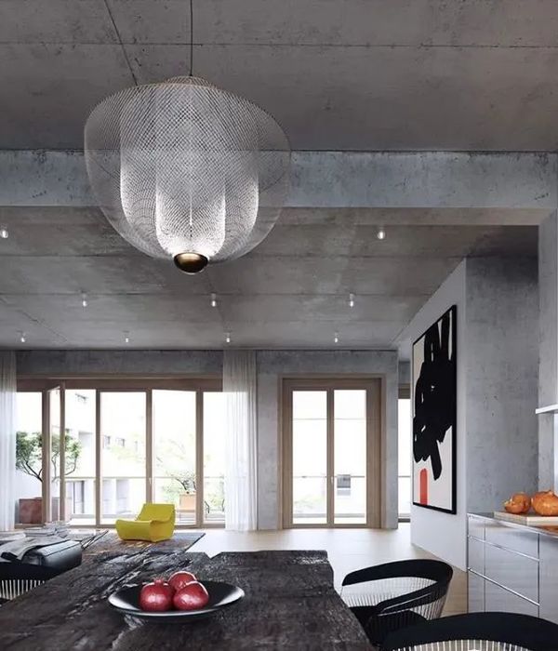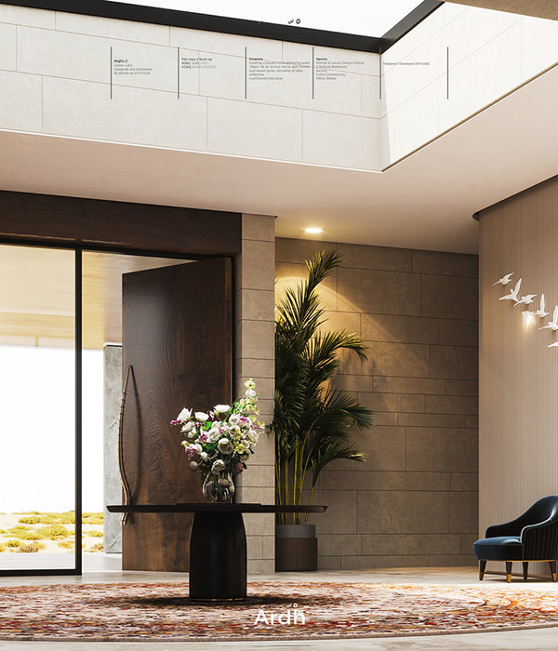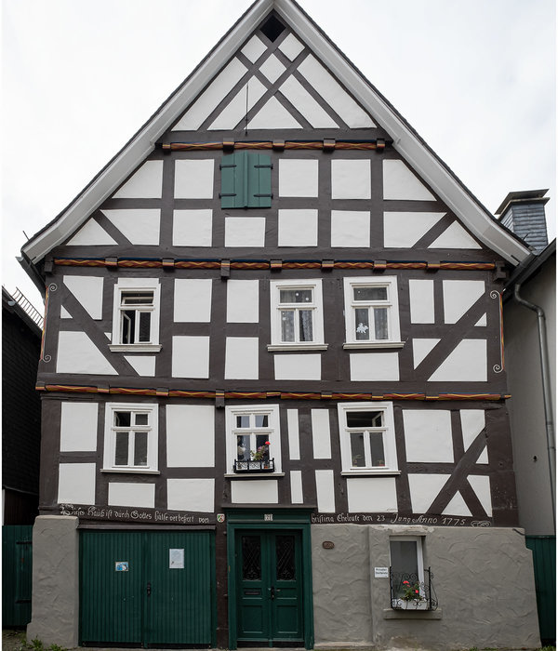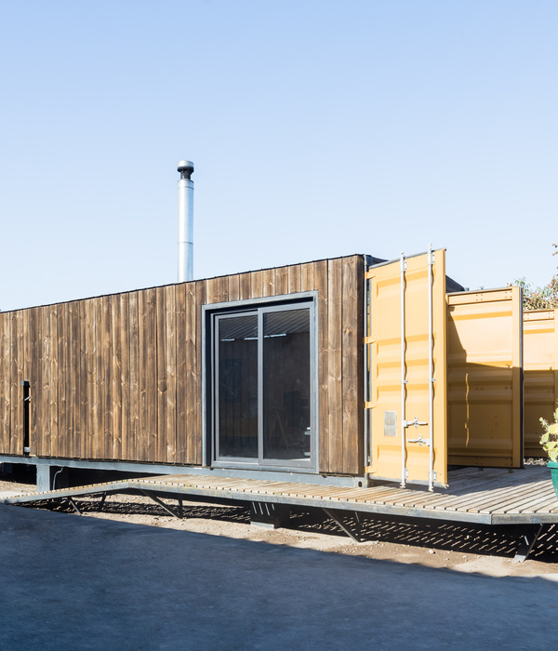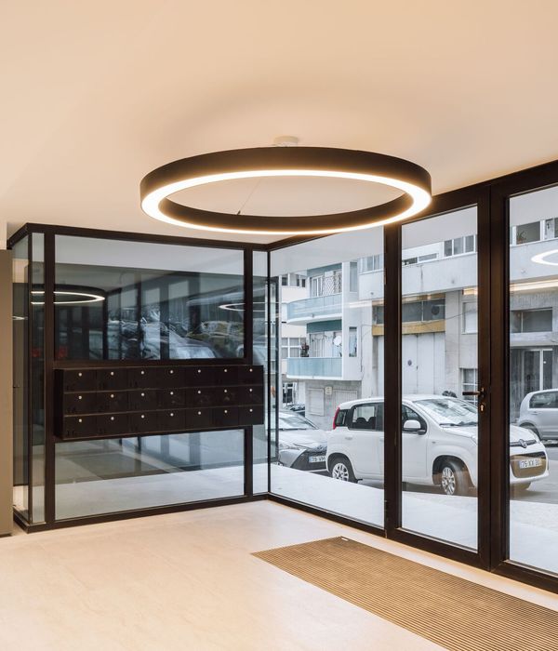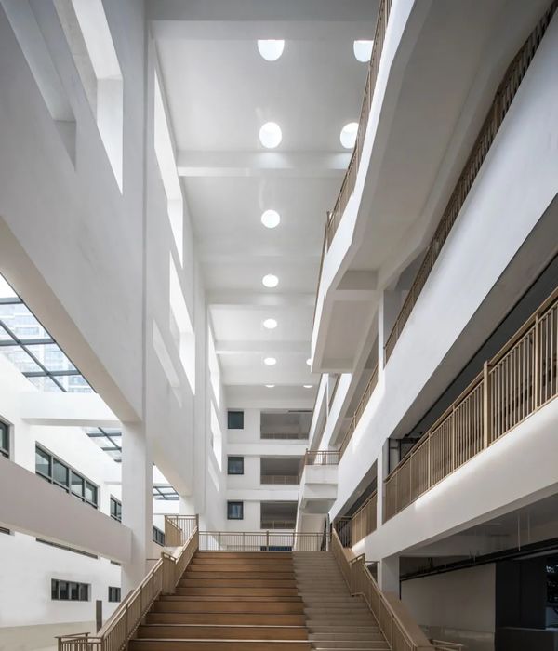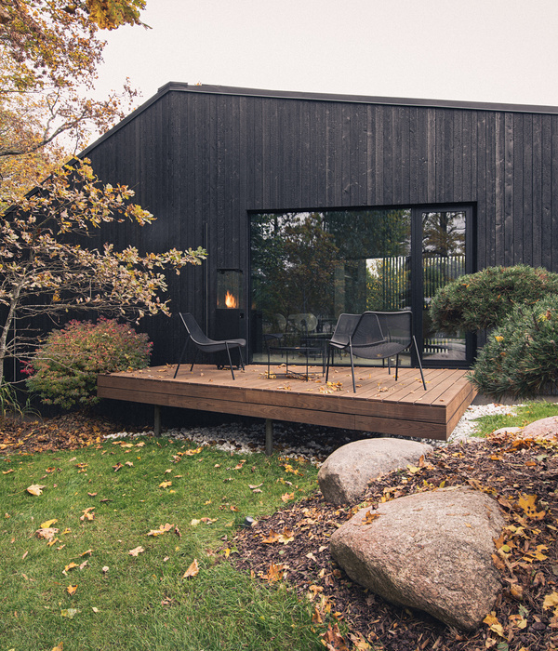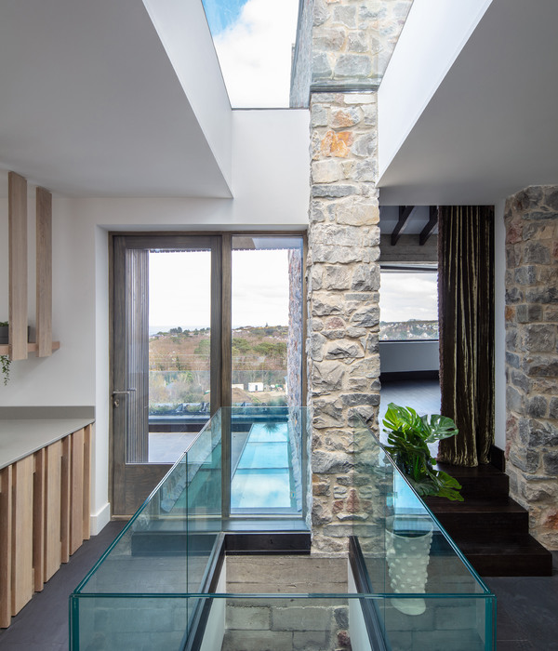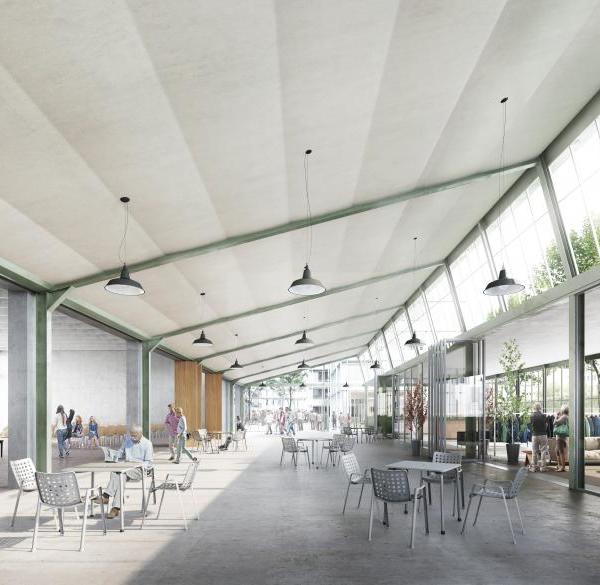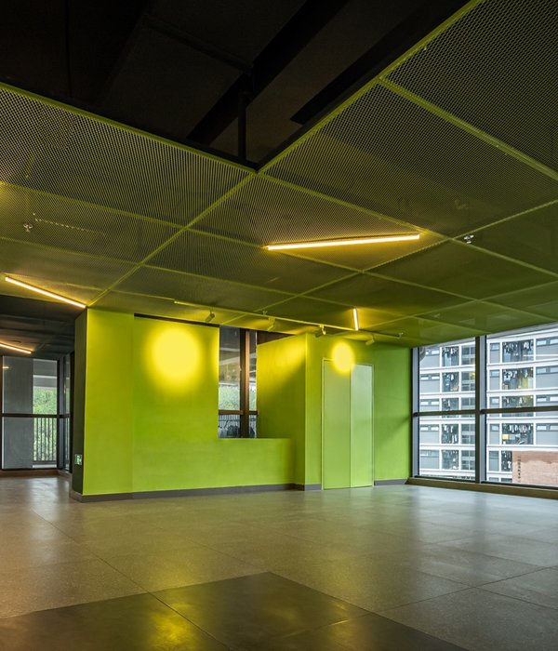真理广场位于西班牙科尔多瓦纪念综合体前,近年经历了整体改造。罗马桥及Calahorra塔周边的翻新,包括Miraflores大桥的建造,可持续性地提升了Guadalquivir河流两岸的连接。此外,新Miraflores公园和Andalusian当代创造C4中心等重要设施改变了该场所有史以来作为城市边缘地区的现状。从这个角度来看,基地现在已经成为了城市战略区域的一部分,设计不仅要考虑项目与当地范式的关系,还要适应新的发展条件。
▼建筑外观,external view of the building ©Fernando Alda
Located in front of the monumental complex of Cordoba (Spain), Campo de la Verdad has gone through a major transformation in recent years. The refurbishment of the Roman Bridge and the surroundings of the Calahorra Tower, as well as the construction of Miraflores Bridge have substantially improved the connection between the two banks of the Guadalquivir river. In addition, important facilities such as the new Miraflores Park and the Andalusian Centre for Contemporary Creation C4 have eliminated the condition of suburb outside the city walls that has historically characterized this place. From this point of view, the site, now part of a strategic location in the city, must be understood not only in relation to the local pattern but also to this new condition.
▼远景鸟瞰,distanced aerial view ©Fernando Alda
基于历史保护的考虑,项目需要遵从当地城市法规。为了回应这些规定,设计创造了厚重的立面以及围绕庭院设置的开放、明亮的室内空间,其间设有开敞的交通流线。在此之上,项目还将规范看作唤醒人们所熟知的文化场景的愿望。开放的前院成为了公共到私密空间的过渡;水景和绿化形成的宁静庭院与带有垂直开窗的厚重立面形成对比;独特的材料性则由传统构造系统演变而来。因此,设计的主要目标之一是以当代语言转变建筑,同时用怀旧以外的手法在建筑本身的记忆和价值,以及环境的共同遗产之间建立起一种连续性。
Considerably influenced by local urban regulations based on typological preservation, the project develops a reinterpretation of them by the concept of massive facades and open and well‐lit interiors around courtyards, where general circulations take place. Furthermore, the project also performs this regulation as the desire to evoke familiar scenes of our culture: the open foyer as a transition between public and private space; the contrast between the controlled and calm courtyard atmosphere ‐characterized by the presence of water and vegetation‐ and the massive facades with vertical windows; or a specific materiality that comes from the use of traditional construction systems. Therefore, one of the main goals was to turn this architecture into a contemporary language, while creating a continuity relation ‐without nostalgia‐ between the values and memories that comes from it and which we associate with our common heritage.
▼厚重的立面,massive facade ©Fernando Alda
▼庭院鸟瞰,aerial view of the center courtyard ©Fernando Alda
在面向城市纪念性空间的一侧,建筑呈现为厚重的体量,通过调节各个立面的尺度形成连续的形状。朝向河面的开窗更大,呼应了河岸景观和纪念性综合体的景色;朝向周边住宅的开窗较小,创造了一种特定的连接。
From the monumental side of the city, the building appears as a massive volume, a continuous shape that is modulated by adjusting the scale of each facade. The windows facing the river are larger in consonance with the riverside landscape and the views of the monumental complex, while the size of those towards the residential neighbourhood are smaller, creating a certain connection with it.
▼不同立面上的开窗呼应不同环境 openings on different facades corresponding with different environments ©Fernando Alda
建筑入口位于一处小小的公共空间边。门厅作为开放的入口大厅,在街道和庭院、公共和私密空间之间创造了一种连续性。综合体围绕一座温暖安静的庭院布局,庭院中设有绿化和水景,形成了一套传统的控制环境和生态气候的系统。另一方面,车行入口被设置在街道侧,利用地形形成了一道轻缓的斜坡,减少开挖的深度。
The entrance of the building is proposed from a small public space. This continuity between the street and the courtyard, the public and the private, is created by the lobby, understood as an open entrance hall. The complex is organized around a warm and quiet courtyard, with plants and water, a traditional system for bioclimatic and environmental control. On the other hand, the car entrance is placed in a side street, taking advantage of the topography, reducing the excavation depth and allowing access by a gentle slope ramp.
▼公共空间旁的入口,entrance beside the public space ©Fernando Alda
▼入口细部 closer view to the entrance ©Fernando Alda
▼街道侧的车行入口 car entrance beside the street ©Fernando Alda
项目包含14间带停车位的公寓,其中大部分住宅设有单独向外的开口,以保持自身的私密性。每间公寓中的固定功能相同,包括厕所、客厅-餐厅-厨房以及卧室,功能之间相互连接,创造了一个更加流动的空间,弥补面积的不足。
The program consists of 14 apartments with parking space, most of them exclusively open to the exterior to keep the privacy from the gallery. The limited program is common in all of the apartments: toilet, living room‐dining room‐kitchen and bedroom, designing the continuity among them in order to create a more fluid space to balance its reduced surface.
▼从庭院看向入口门厅 view to the lobby from the coutyrad ©Fernando Alda
▼门厅,连接公共和私密空间 lobby connecting the public and private spaces ©Fernando Alda
▼转角处走廊,gallery at the corner ©Fernando Alda
▼公寓内部空间 interior of the apartment ©Fernando Alda
装饰性的扶手如同织物一般,使人联想起当地流行的文化图像和植物图案。传统的卵石和石材铺地、石灰砂浆、木材、水景和植物是庭院的组成材料,和谐地制造出了一种令人愉悦的氛围,既熟悉又陌生。最终,项目中的所有决策通过传统与现代的张力连接在一起。
An ornamental railing with almost textile appearance is a reminiscent of popular culture images and botanical motifs. Traditional pebble and stone floors, lime mortar, wood, water and plants complete the materiality of the courtyard, harmonized to produce a pleasant atmosphere, familiar and strange at the same time. A tension between tradition and contemporaneity that finally connects all the decisions of the project.
▼庭院,courtyard ©Fernando Alda
▼庭院中的绿植 vegetation in the courtyard ©Fernando Alda
▼围绕庭院的二层走廊 second floor corridor surrounding the courtyard ©Fernando Alda
▼装饰性的扶手和光影,ornamental railing and the light and shadows ©Fernando Alda
▼扶手细部,details of the railing ©Fernando Alda
▼夜景,night view ©Fernando Alda
▼区位图,location ©Laguillo Arquitectos + Cayuela Marqués Arquitectos
▼一层平面图,first floor plan ©Laguillo Arquitectos + Cayuela Marqués Arquitectos
▼二层平面图,second floor plan ©Laguillo Arquitectos + Cayuela Marqués Arquitectos
▼立面图,elevations ©Laguillo Arquitectos + Cayuela Marqués Arquitectos
▼细部,details ©Laguillo Arquitectos + Cayuela Marqués Arquitectos
Location: c/ Acera looks at the r o s/n. Field of Truth. Cordoba Promoter: Construcciones Serrot, S.A. Architects: Ignacio Laguillo Diaz. Project and Construction Management / Paco Marques Vilaplana. Project and Construction Management / Harald Sch negger. Draft Director of Execution: Rosalino Daza Fern ndez, technical architect
Collaborators: Project and Construction Management: Miguel Sib n, industrial engineer / Enrique Cabrera, civil engineer Draft: Blanca Farrerons, architect / Francisco Moreno, architect / Ignacio Olivares, architect / Alvaro Valverde, architect / Rosario Moreno-Torres, interior design / Jaime Garc a, landscaping
Contractor:
Construcciones Serrot, S.A.
Miguel Torres / Agustin Torres / Antonio Torres
Manuel Peinazo, site manager
Antonio Trujillo, technical architect
Juan Rojano, Industrial Engineer
Builded surface: 1,275 m2
Budget: €1,175,000
PBE, Reformed and Complementary: 2016 – 2019
Construction site: 2019 – 2020
photographs: Fernando Alda, photographer
{{item.text_origin}}

