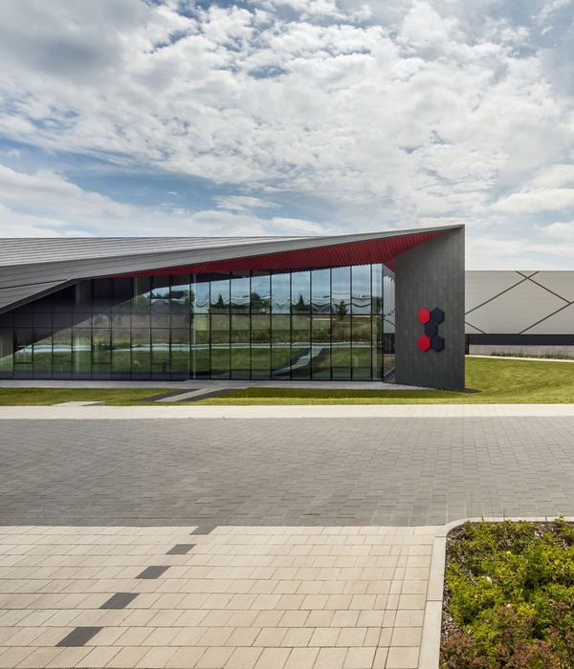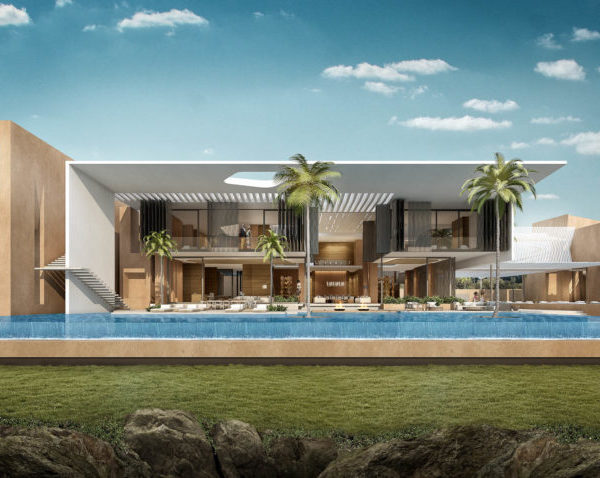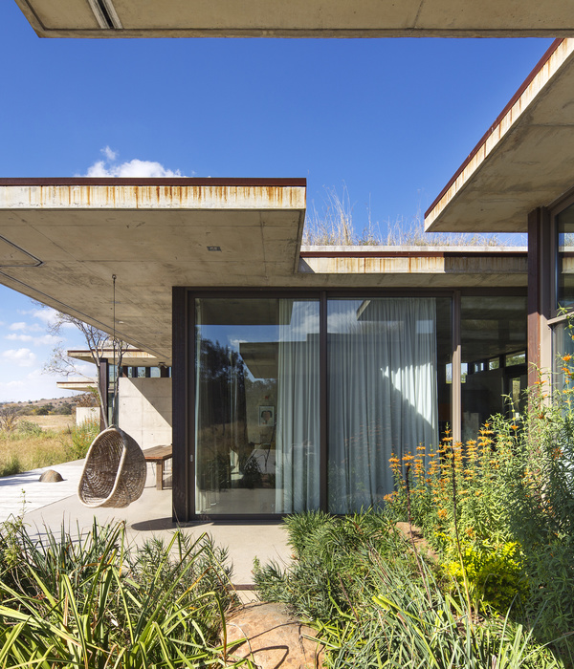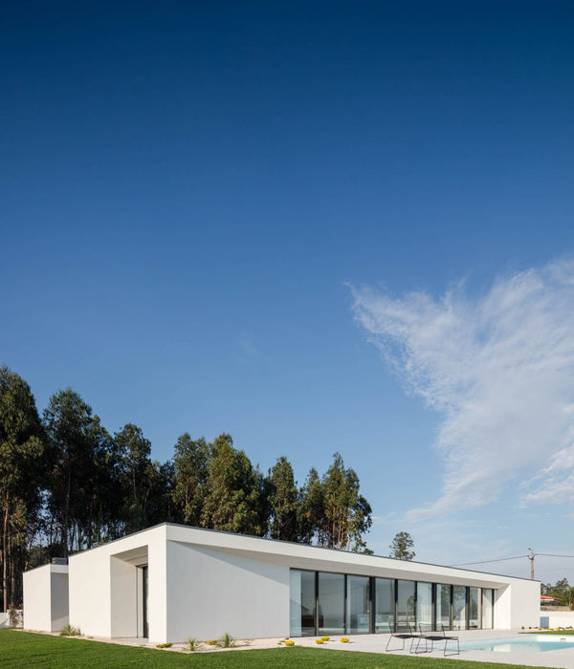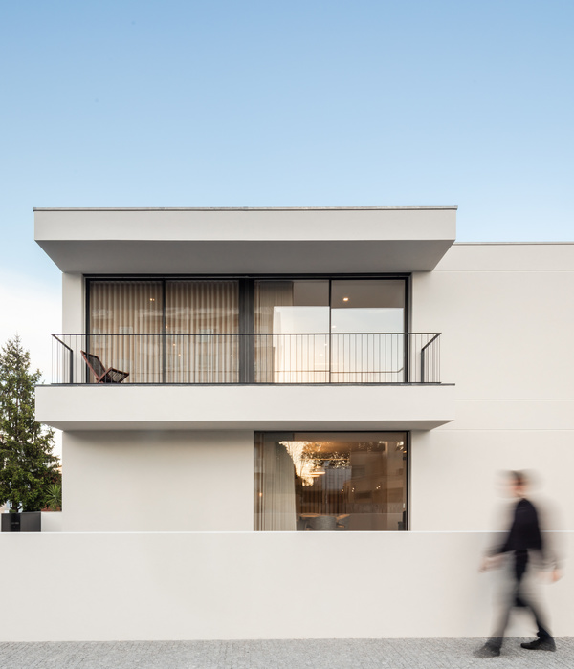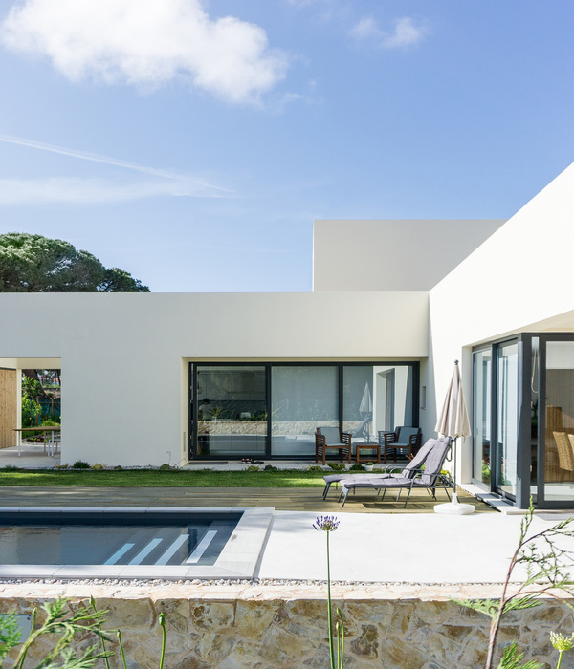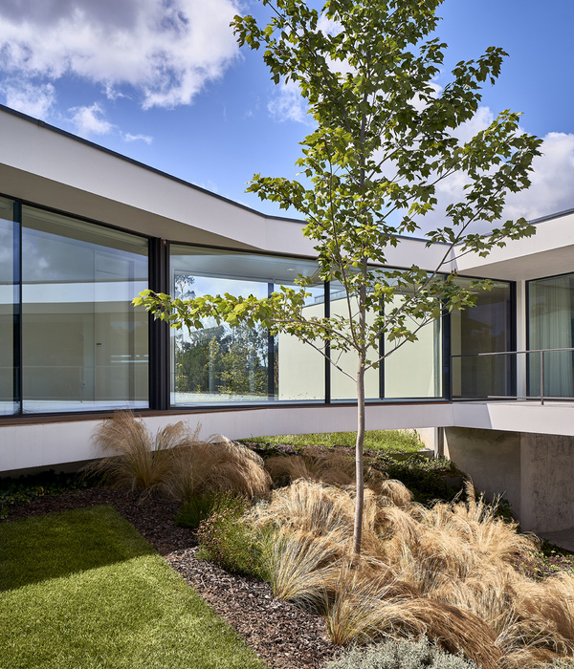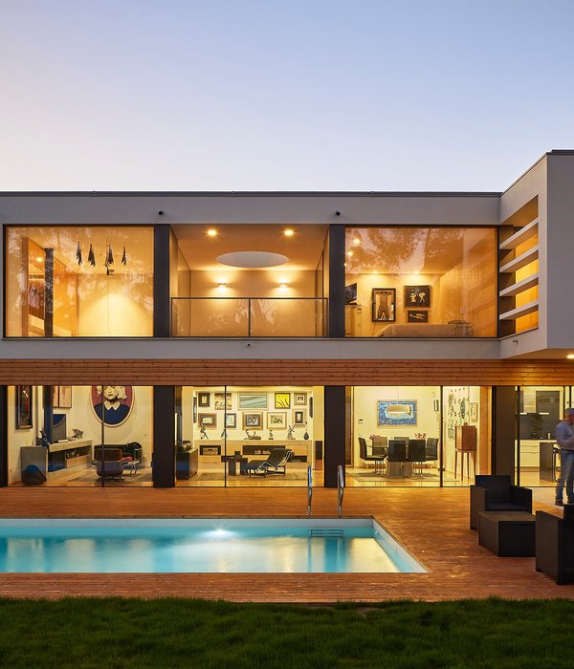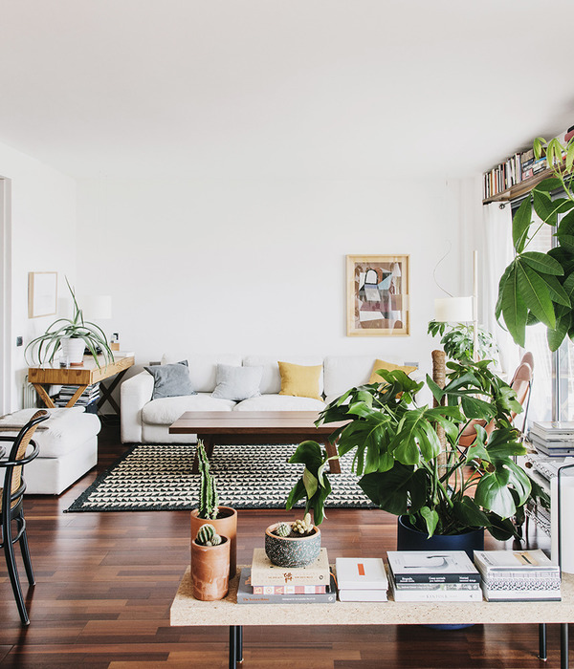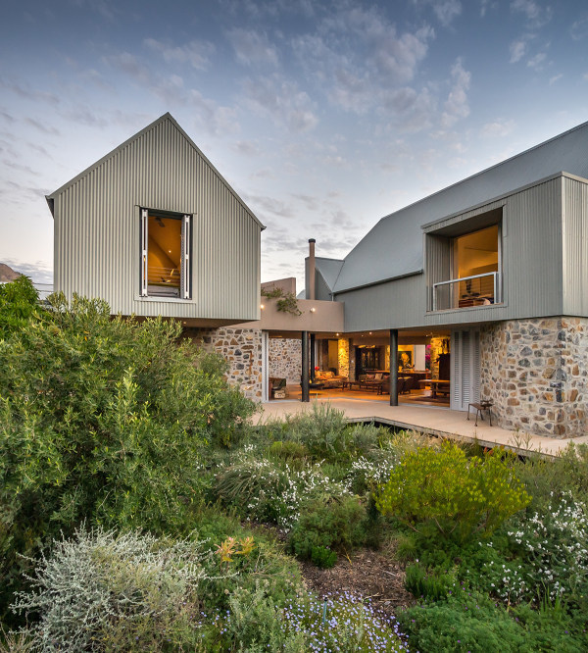Firm: Rene Leiva Vejar
Type: Residential › Private House
STATUS: Built
YEAR: 2021
SIZE: 0 sqft - 1000 sqft
BUDGET: $10K - 50K
The CB shelter is located 40 km from the capital of Chile, Santiago, situated in the countryside in the commune of Buin. The uniqueness of the project lies in the fact that it had to fulfill a double purpose; the first a temporary home and the second, to test and verify the efficiency of the use of recycled maritime containers as a solution to build prefabricated and sustainable homes.
To make this happen two “high cube” containers were reused, which have a dimension of 40 ft long by 8 ft wide by 9.6 ft high, joined lengthwise resulting in a space of approximately 60 m2. A simple open floor plan was designed where the spaces enhance the views projected towards the rugged mountain landscape. The living room, dining room and kitchen are separated from the bedroom by an area where the bathroom is located. The original container doors are kept to enable expanded views to the outside as well as provide access to the terrace while also providing a secure way to lock and protect the property.
The assembly of these validated the quick and simple construction process, completing the main structure in a very short time compared to other housing structures, along with a reduction in the amount of on-site debris. However being a metal structure, the thermal transmittance is high, conditioning its interior comfort. As such it became necessary to correct this inefficiency with simple passive architectural design strategies and thus not significantly increase costs, maintaining the advantage of savings in the construction of the main structure while not losing the image of the recycled container as an icon of its reuse.
Furthermore, to increase heat dissipation inside, openings were projected in the opposite direction so that cross ventilation existed. Throughout its interior perimeter, galvanized metal profile partitioning was considered with 30 mm projected polyurethane insulation inside; on the exterior perimeter, a ventilated façade was considered using 1x8 raw pine planks with carboline application, as a protective measure both from both the cold as well as from heat.
By managing to generate these passive design strategies, the interior comfort of the premises improved, demonstrating that the use of the container as a construction method can quickly solve housing solutions in little time and with minimal costs. It is the perfect option if you want to create a comfortable home in an ecological and different way.
{{item.text_origin}}

