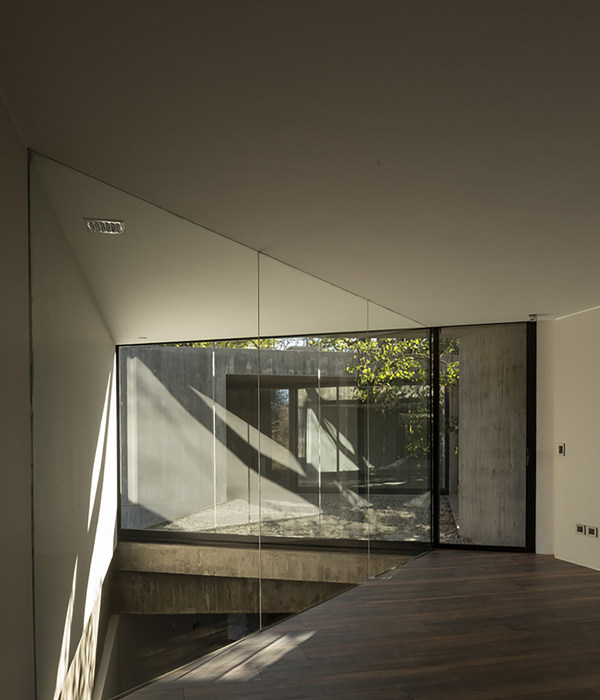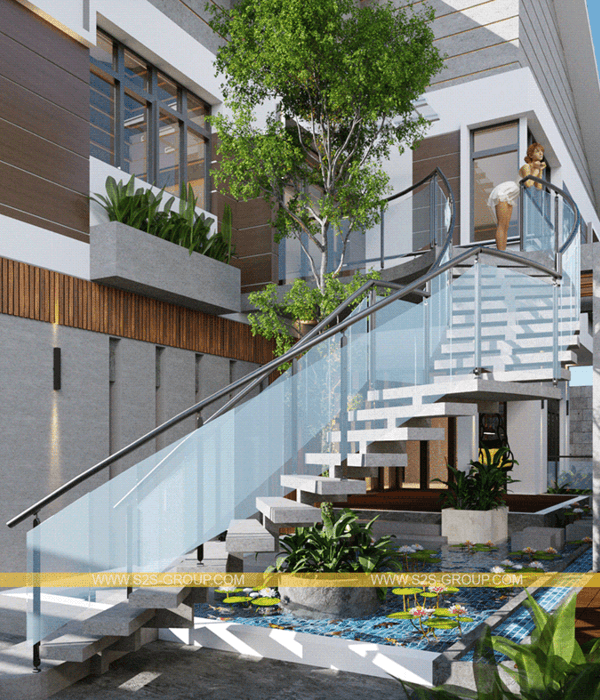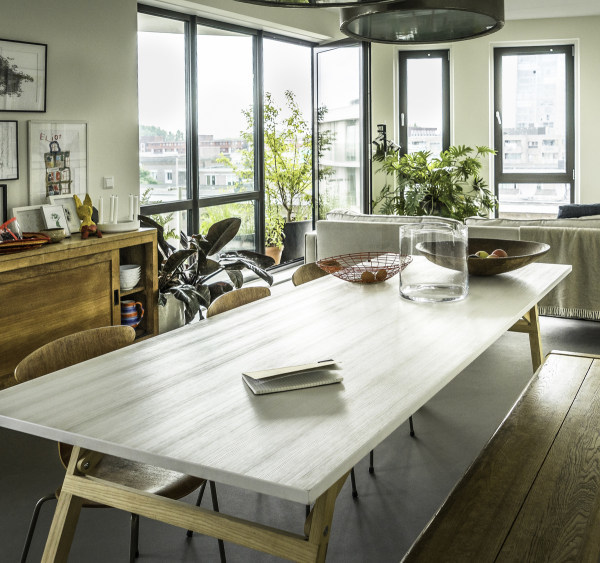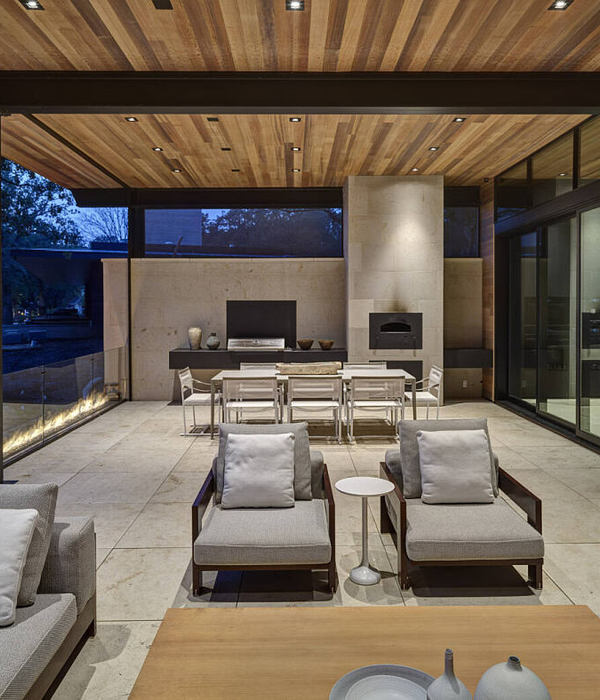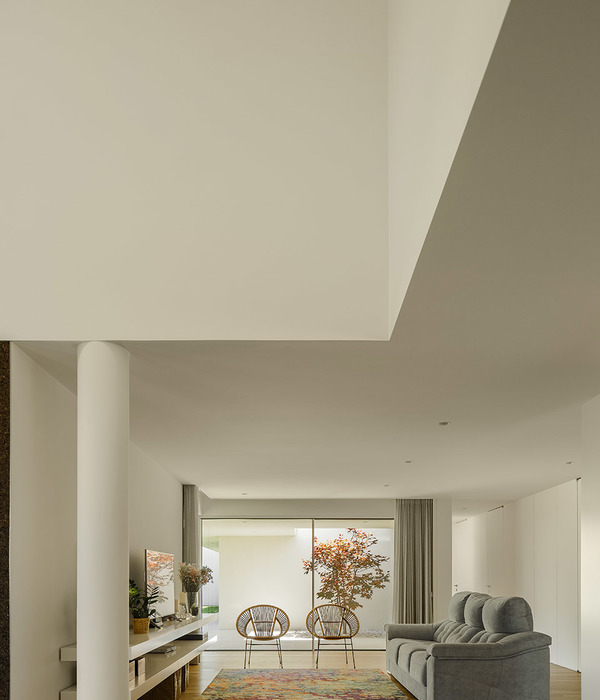Giestal Building / Saraiva + Associados
Architects:Saraiva + Associados
Area:3035m²
Year:2022
Photographs:Francisco Nogueira
Lead Architect :Miguel Saraiva
City:Lisboa
Country:Portugal
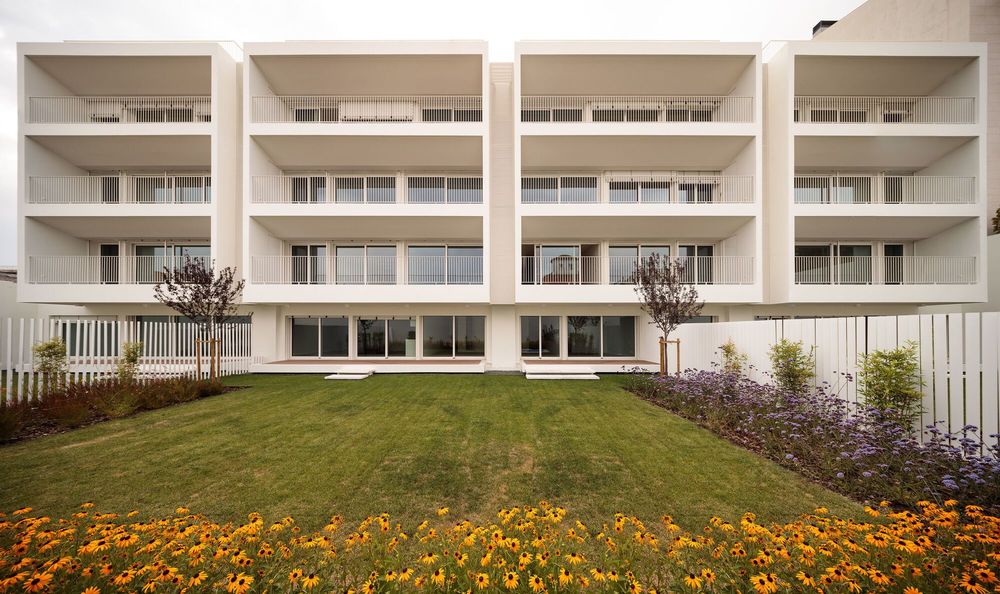
Text description provided by the architects. Rooted in the narrow streets of Junqueira, in Lisbon, this private condominium stands out for the light and simplicity of its refined geometry. Just a few meters from the spacious riverside area of Belém, which combines a great architectural richness with the hustle and bustle of this highly touristic area, making this neighborhood even more desirable. Despite being central, it is sheltered in the heart of its residential area.
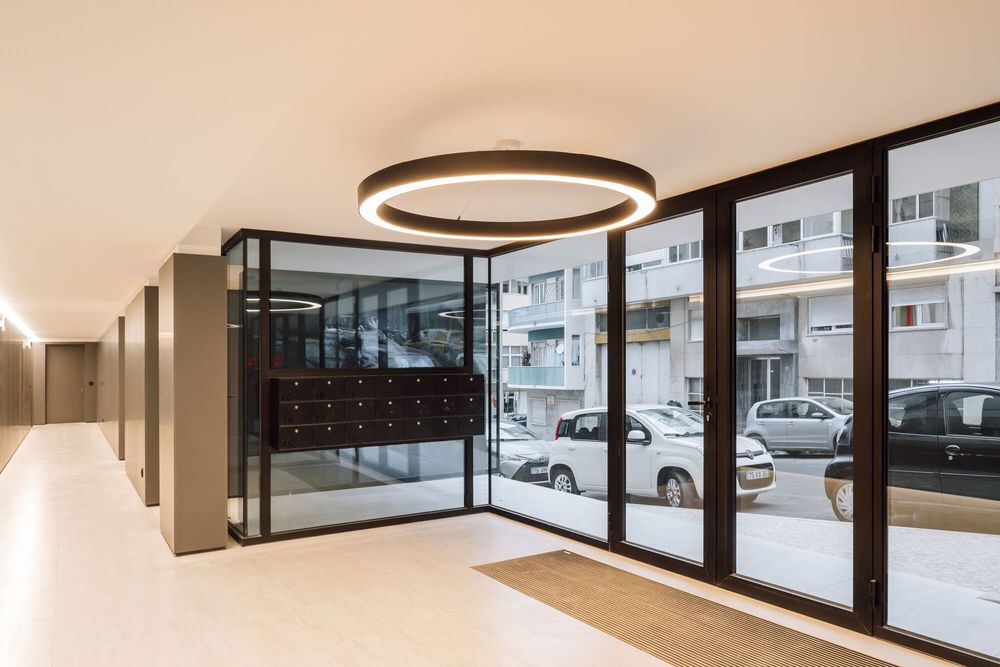
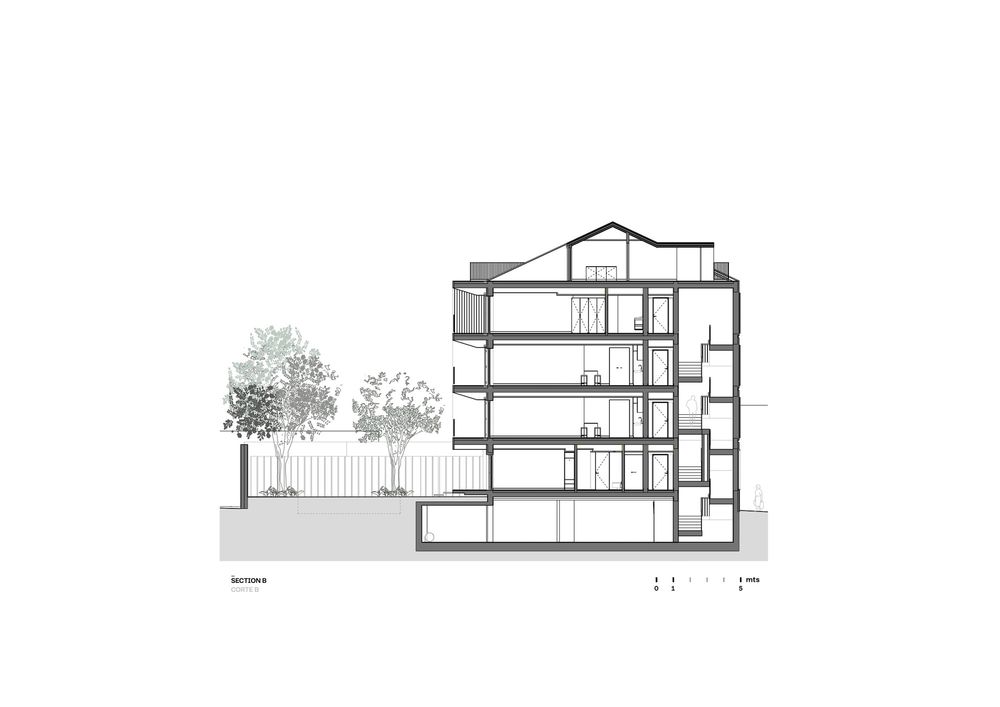
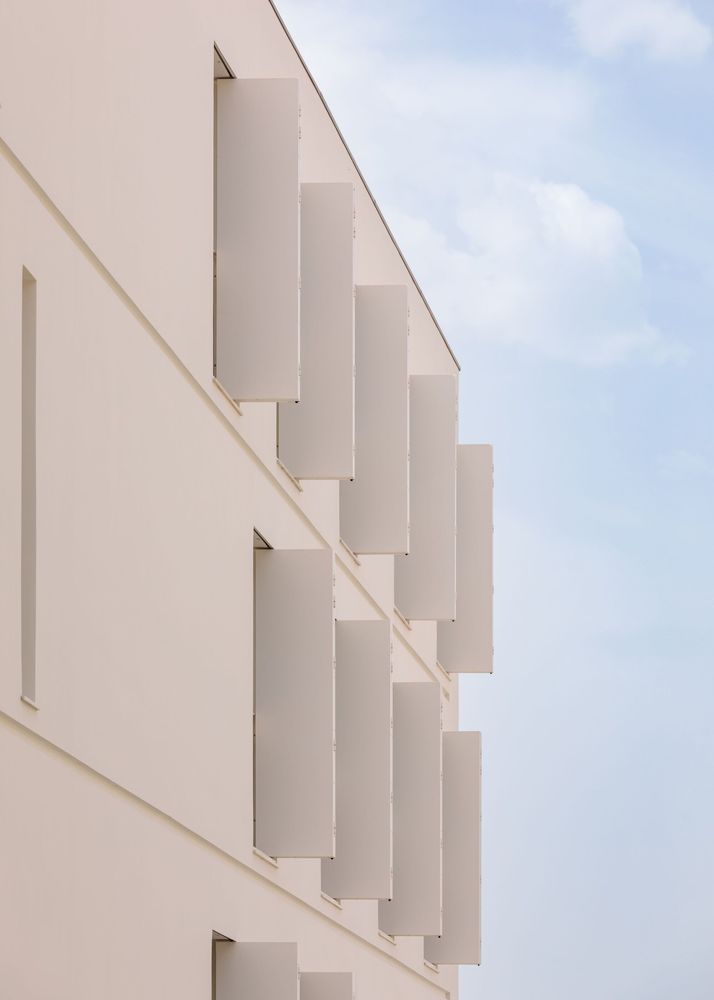
The building is spread over 4 floors, with an additional setback floor, a rooftop floor, and a basement floor for parking and storage, exclusive to residents. The main facade design was developed in a sober tone, with a small-scale window metric, ensuring the privacy of the residents, given the proximity of the adjacent compact street. This window approach is resized on the rear facade, facing south, materializing in large glass panels with generous balconies and private gardens at ground level, allowing all apartments to enjoy unobstructed views of the Tagus River and its surroundings.
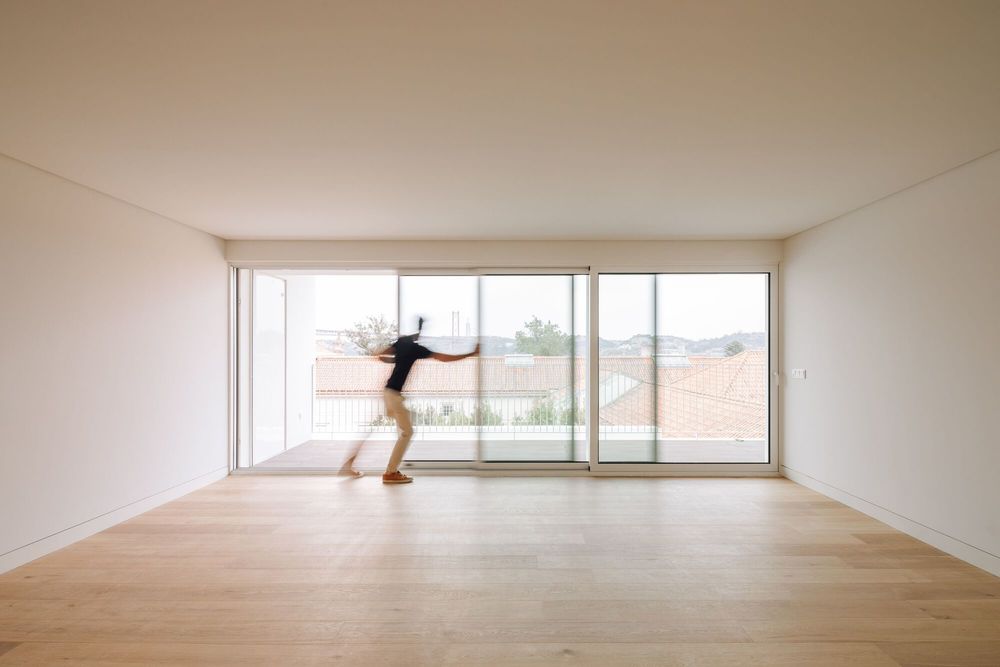
Among the main objectives of this project, we highlight the following: to design high-quality apartments with various typologies and sustainability standards that maintain the building in the long term. Therefore, the materials and construction techniques adopted were designed to ensure the comfort of this condominium. It is a decharacterized area where the constructed proposal was designed in a silent approach, as a unifying element of an urban fabric that dates back to the 80s.
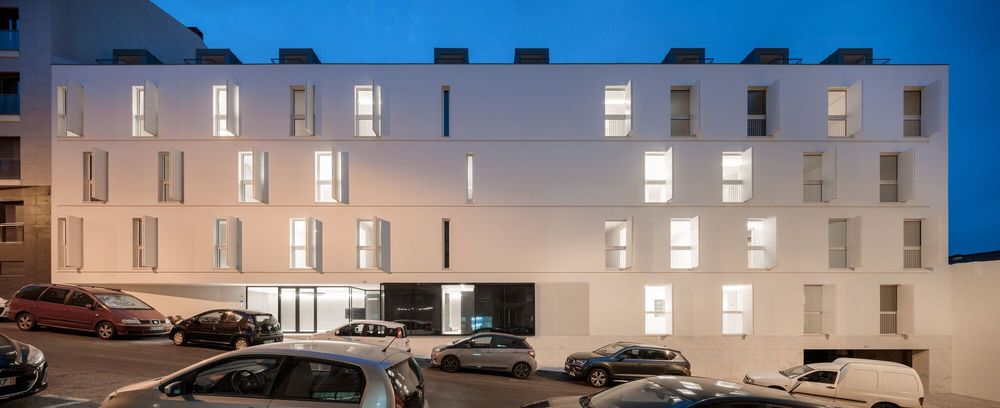
Project gallery
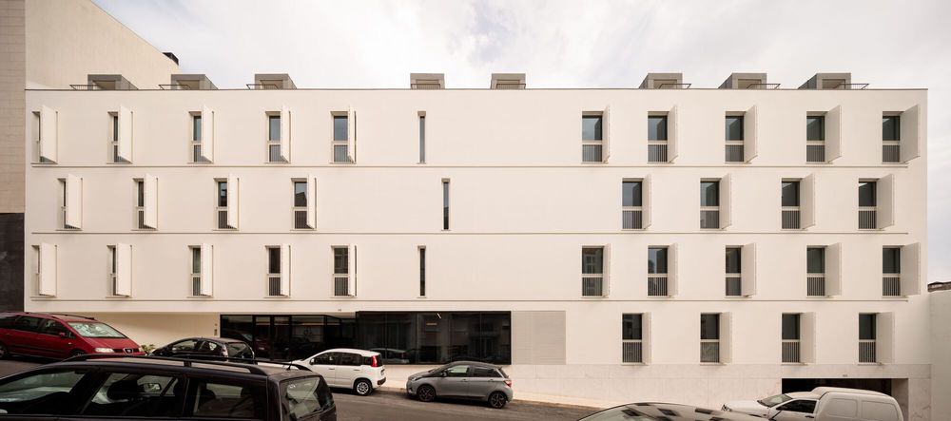

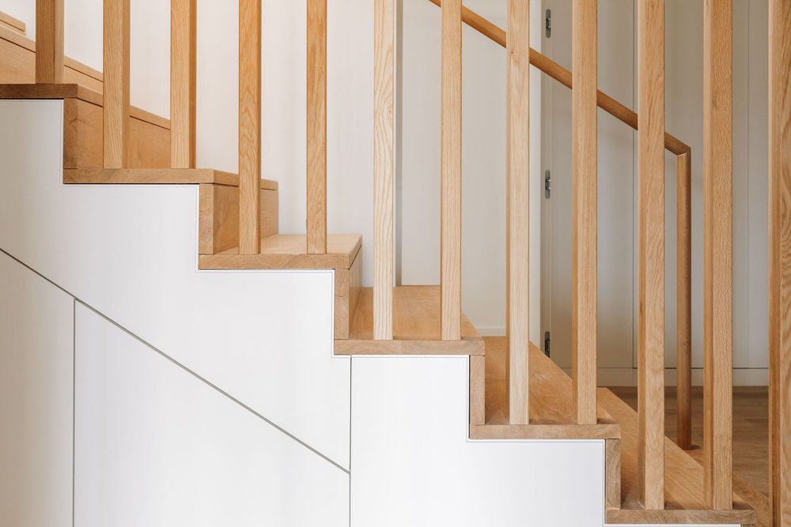

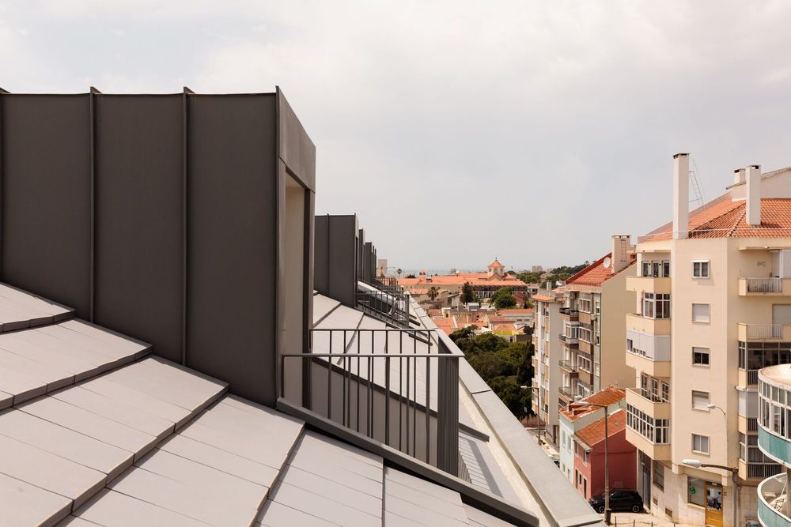

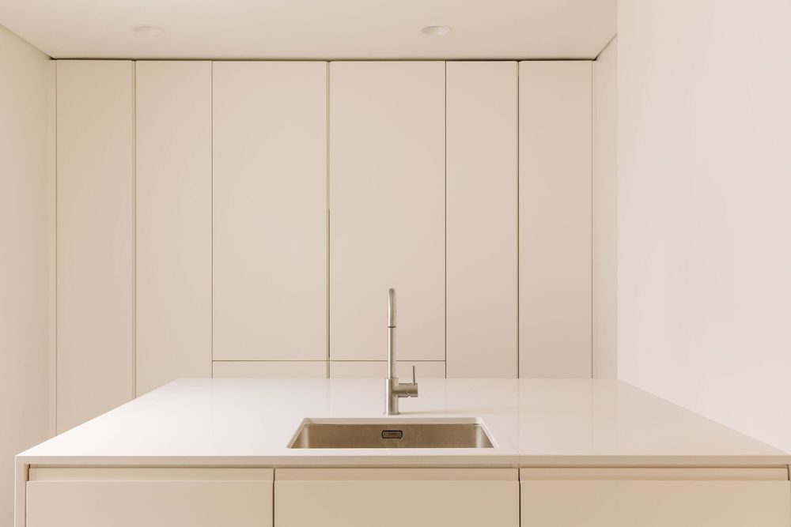

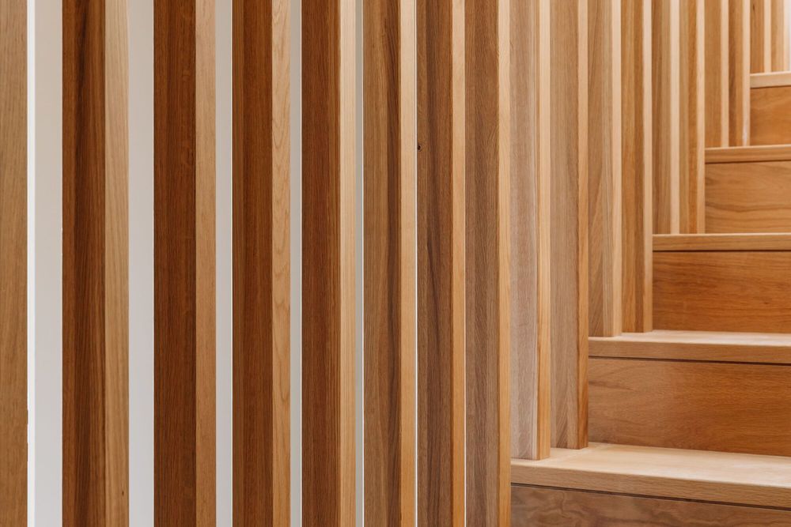
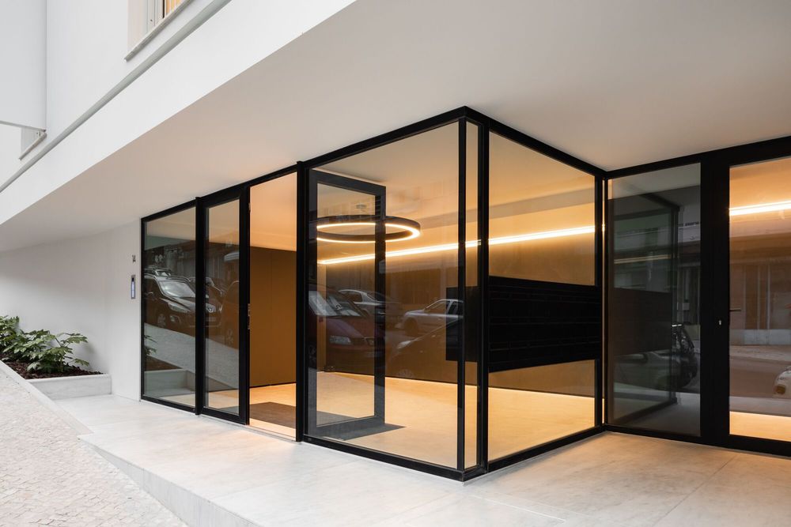
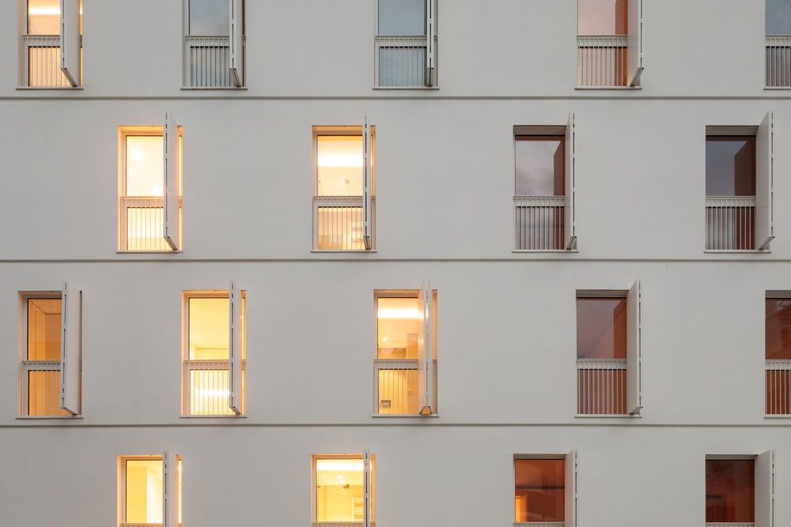

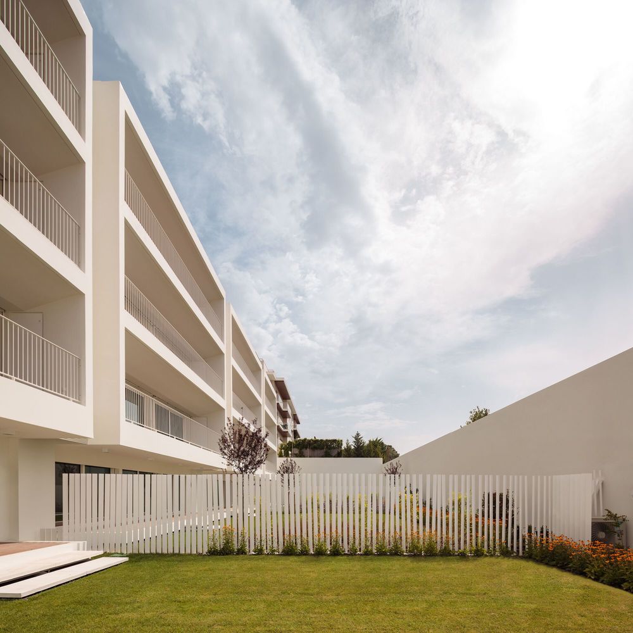
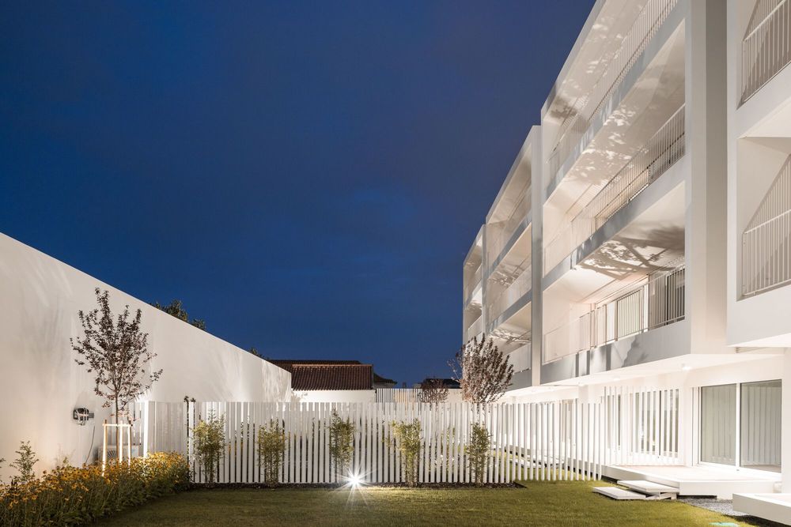
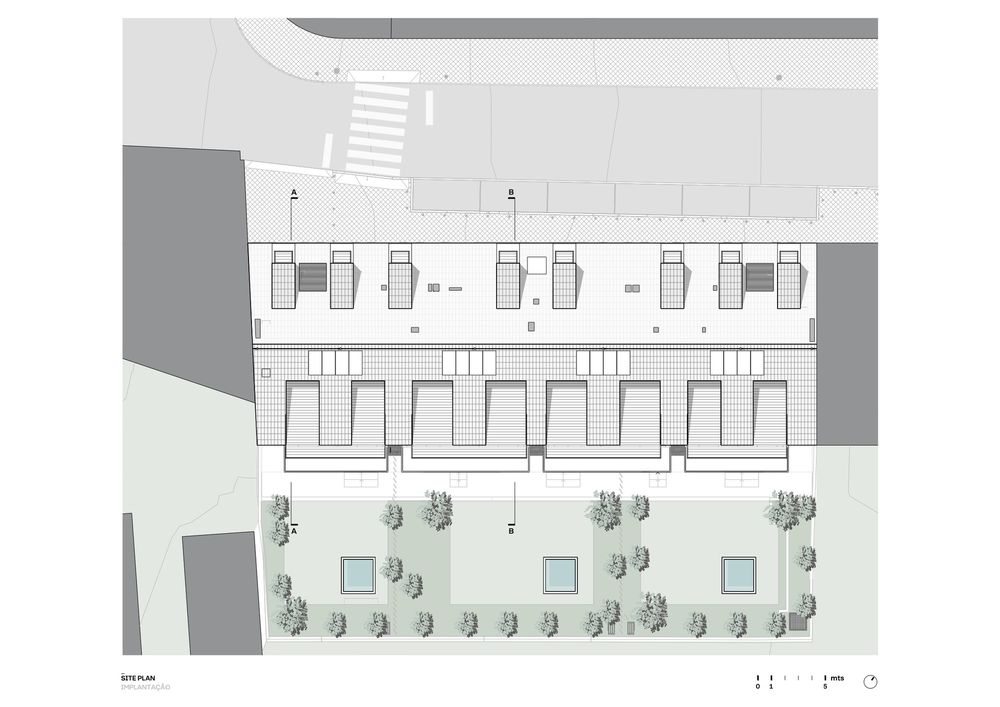
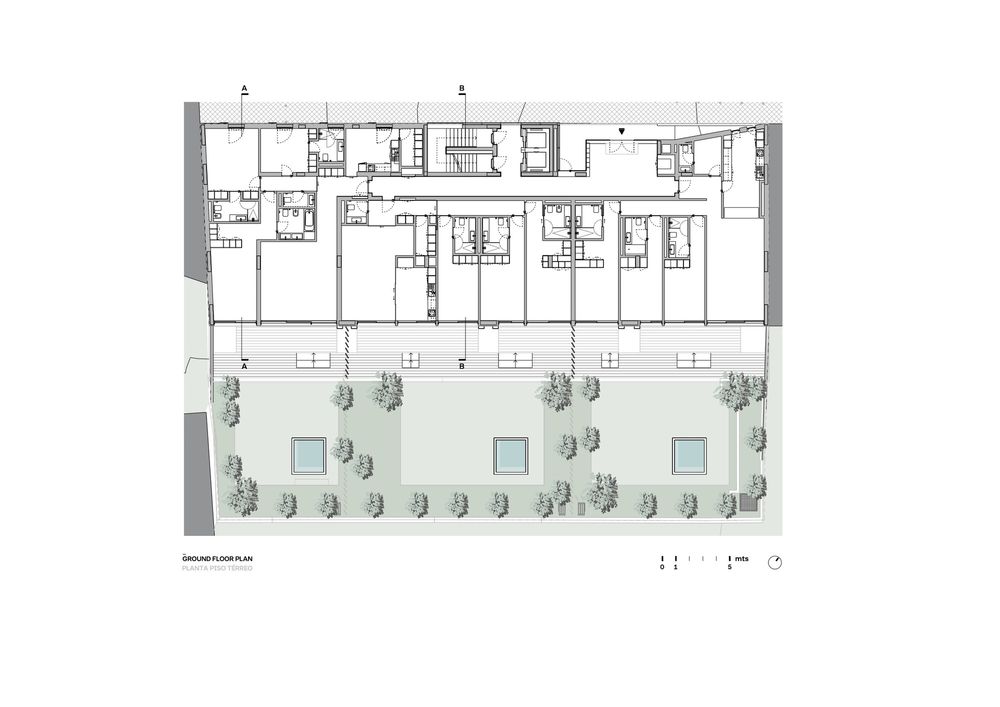
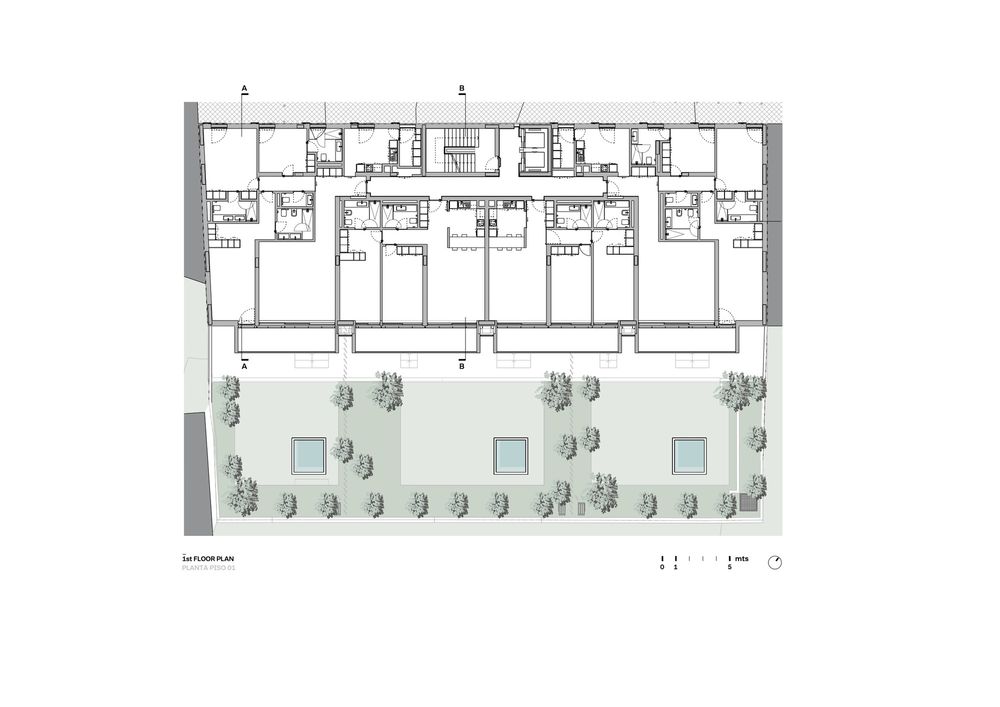
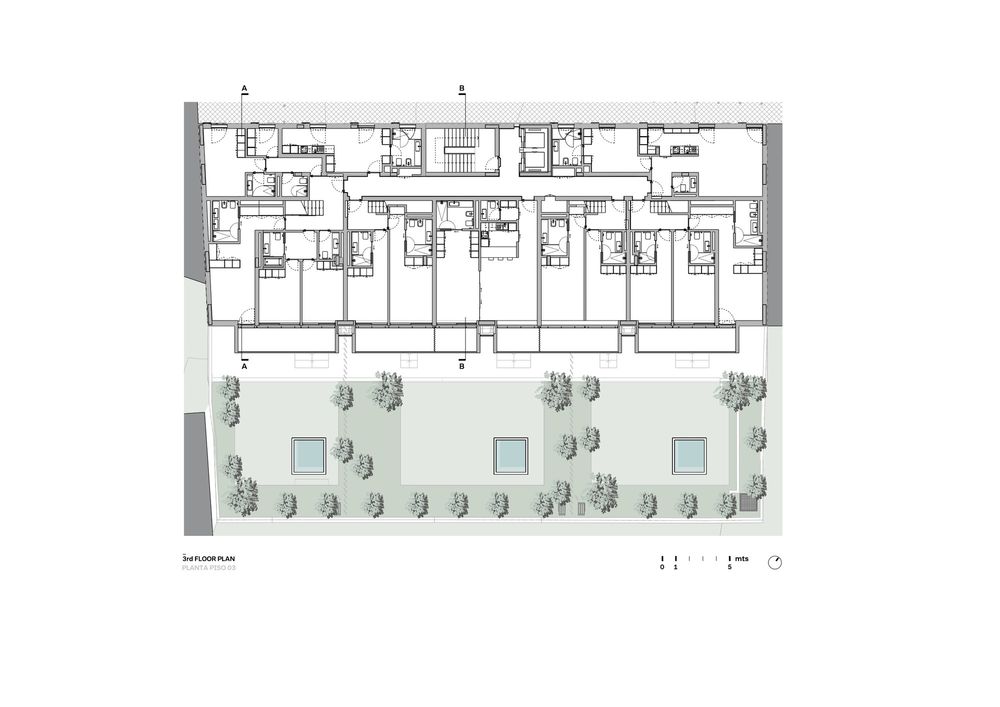


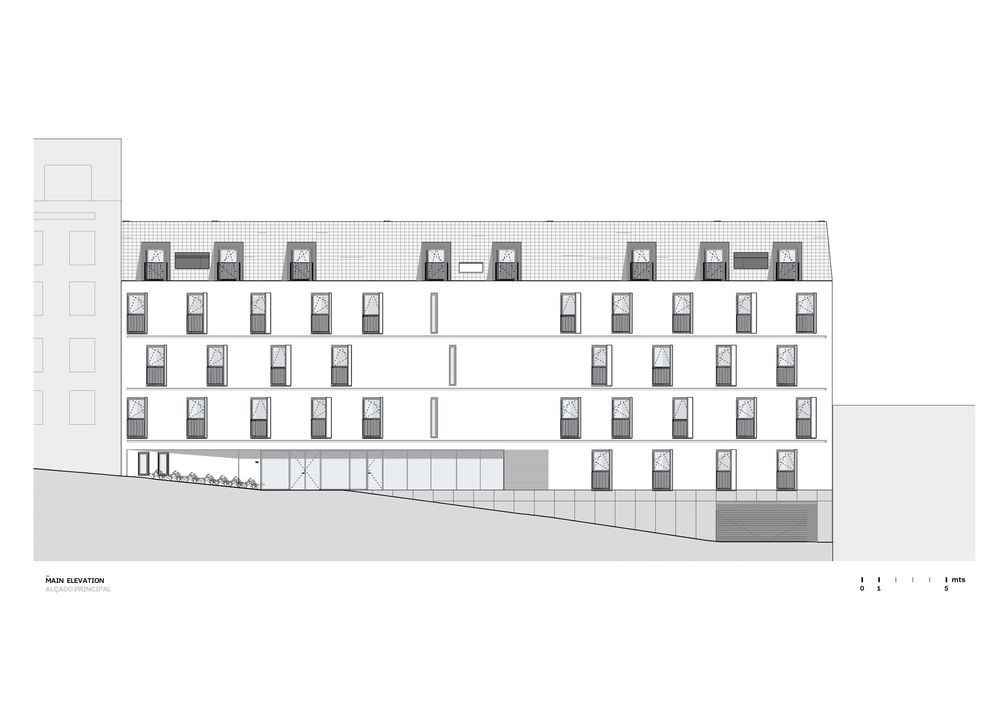

Project location
Address:Lisboa, Portugal



