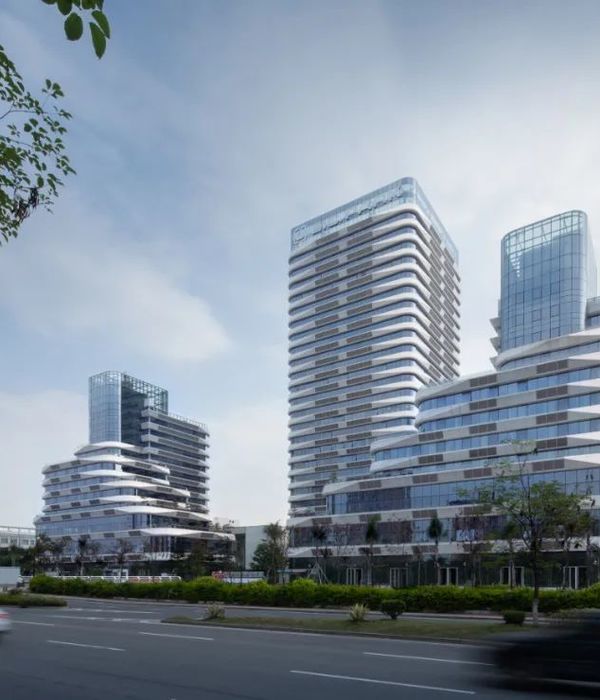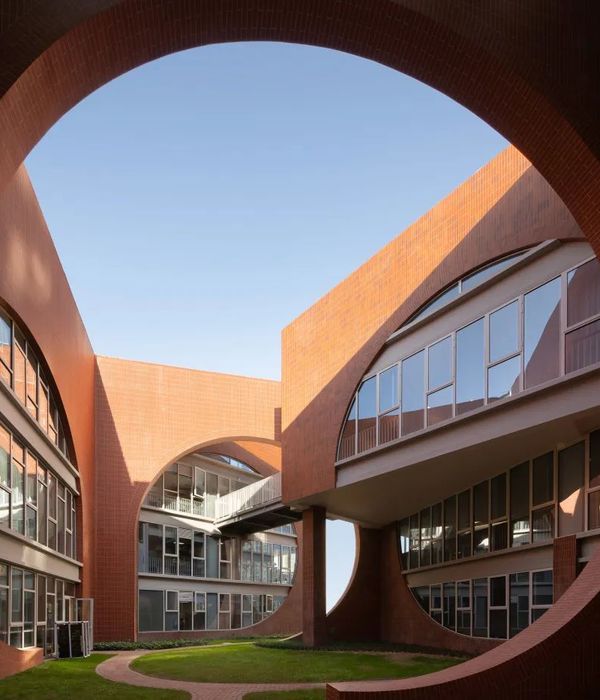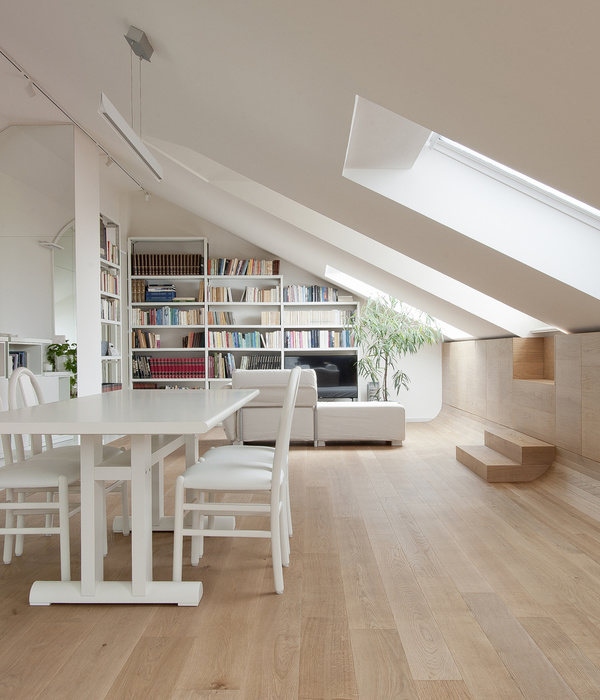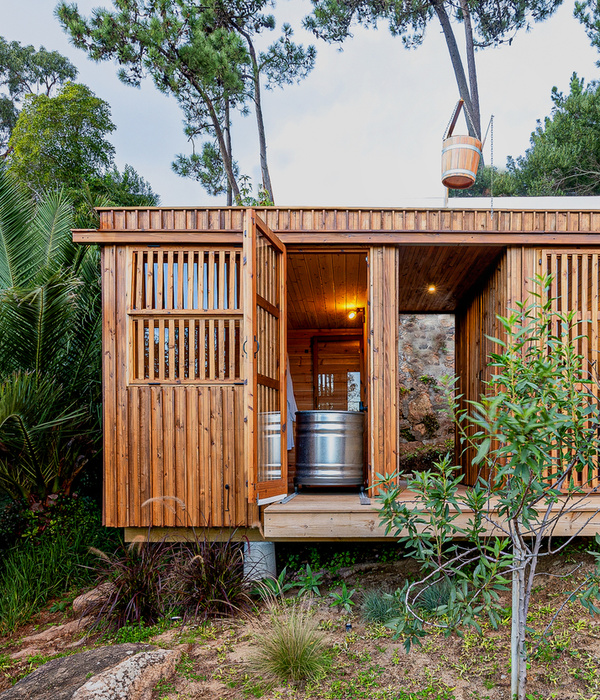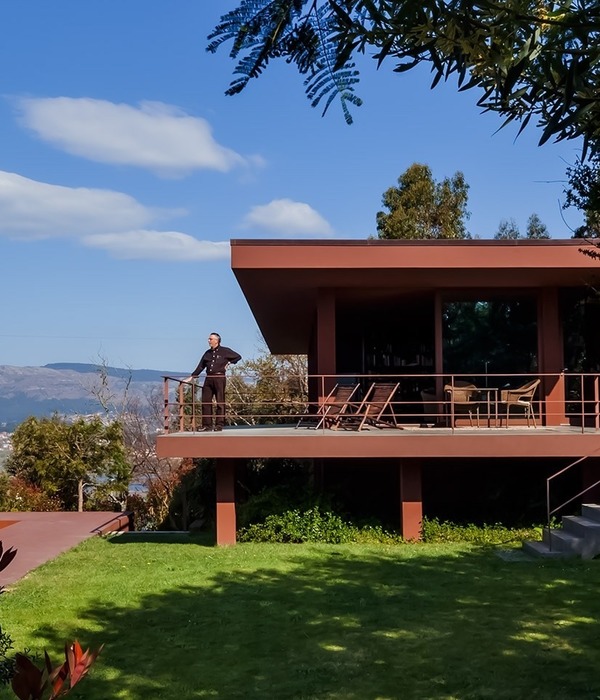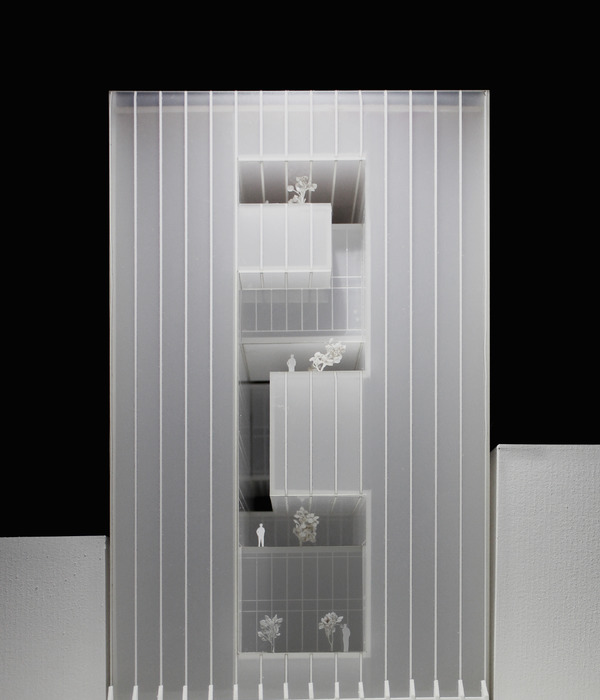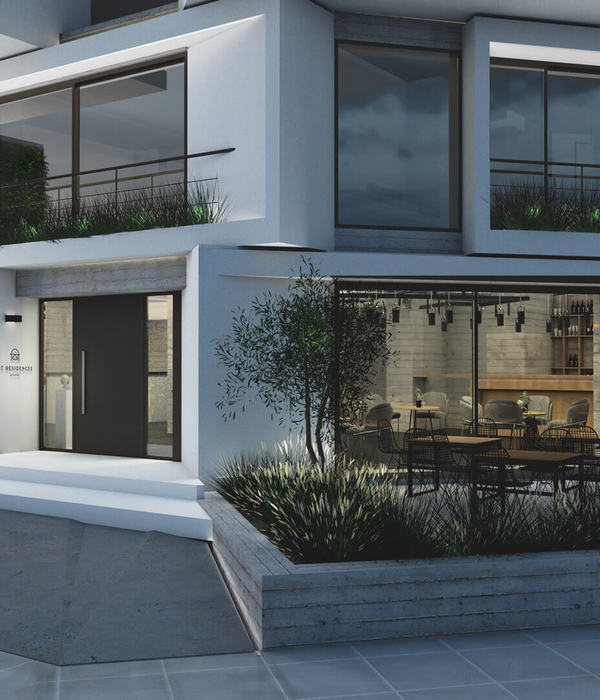Should I not be wearing my sunnies and walking by the cliffside, I’m pretty sure I would have almost missed a quaint family home that feels like it has been there for its entire lifetime. Camouflaged picturesquely by the cliffside, Seagrass House by Welsh + Major is a stunning masonry home (with a breathtaking name!) that has been shaped and influenced by the lushness of what nature has to offer.
Located on Djiringanj Country (New South Wales) and along Tathra’s south coast, Seagrass House is born out of two distinct ideas—one being the layout of the site and the layout of interior being the other. In love with the natural surroundings of coastal bushes and gums gracing the site, the clients foresaw their family and holiday residence to be one that amalgamates with the site. Despite being situated within a bushfire-prone area, the home of 170 square metres was built in ‘clay-pressed and hand mixed’ custom brick to endure our country’s terrifying natural disasters. Addition consideration towards the geology of the rocky cliff edges and existing vegetation played a key role in eventuating the house’s geometric form.
From afar, Seagrass is almost near invisible to the eye due to the façade’s sedimentary stone colours and bushy flora. The mass volume sculpture is equally impressive as it is to its camouflage, with one edge of the wall having a sharp angle turned towards the ocean. External decking that hugs the isolated side provides an alternative connection to the salt-kissed air. An additional disguise to the entrance is added with an adjacent pavilion catered to host the services of the house, which really serves to protect the main entrance to the house. It shouldn’t come as a surprise that the pavilion, paired with the corrugated panel, also serves as a garage and storage above—a thoughtful gesture by the architects to minimise disruptions between the passive and active functions within a home.
Through the sliding timber doors unveils a compact interior resemblant to a holiday house. Sand-covered toes are greeted by an inviting living area centralised with a cosy fireplace and kitchen tucked within a comfy nook. As the program unfolds, there is the option to rest upon a cluster of bedrooms, otherwise enjoy the classic outdoor showers under the Australian sun.
Each simple yet important activity is made to feel picturesque with spotted gum flooring or the textural exposed bricks. Offsetting from the pale timber bark of the gums outside, furniture and flooring are chosen in a deeper and warmer shade, balancing the warmth against the seaside breeze. Added the panoramic views of the ocean framed by deep timber frames and shiplap timber panels, it’s an eclectic combination of the Australian outback interior with a brush of nautical feel.
Poetics without the need for large embellishments, the peaceful and minimal nature is what makes Seagrass House so captivating. Ready to serenade an intimate couple or a large party of ten with the romantic gaze of the sea mixed with the classical Australian landscape, it’ll be very surprising if anyone would want to leave this place.
[Images courtesy of Welsh & Major. Photography by Clinton Weaver.]
▼项目更多图片
{{item.text_origin}}



