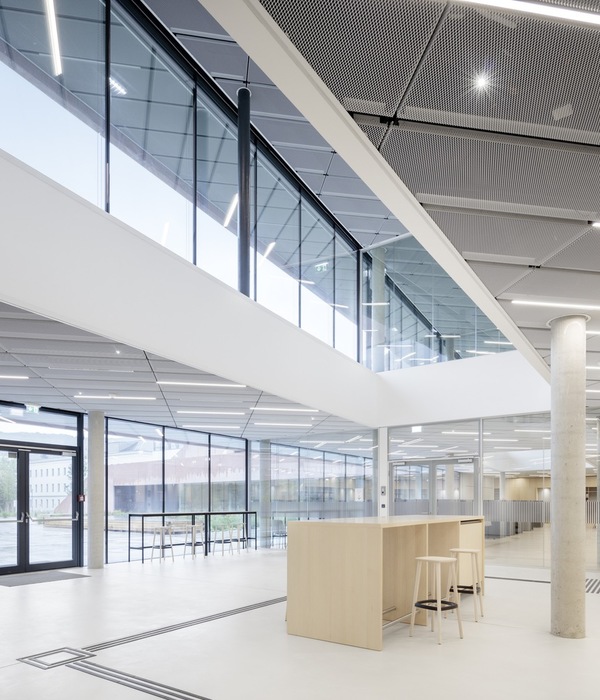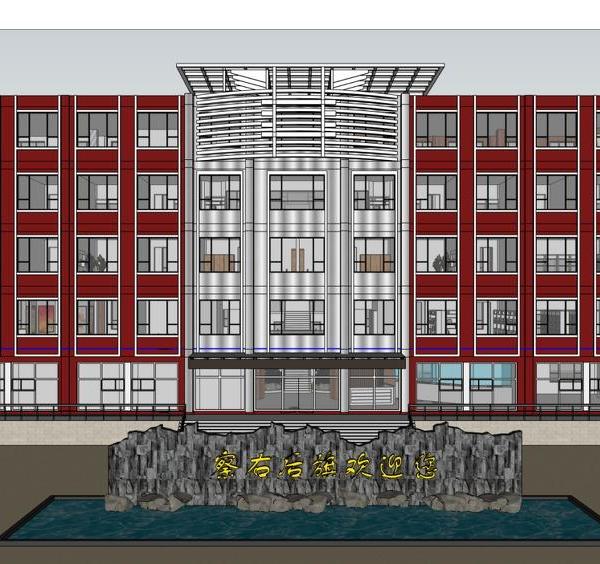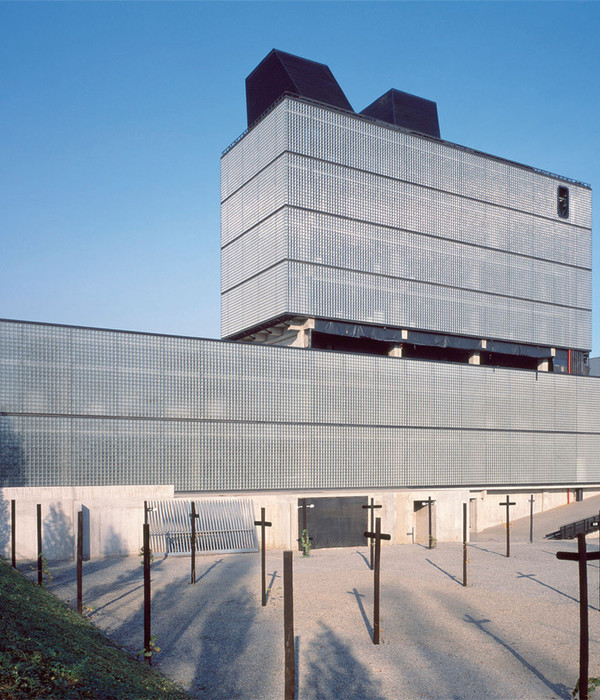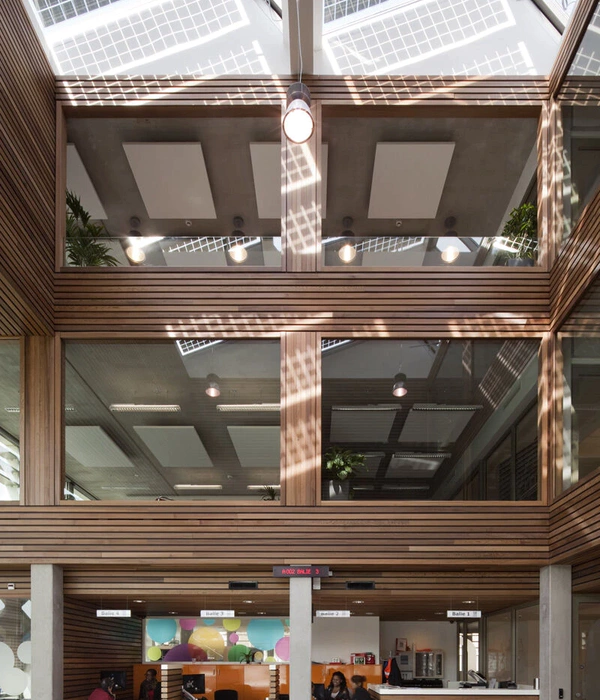- 项目名称:阿里坎特 l’aspre 别墅
- 设计方:nomarq | estudi d’arquitectura
- 位置:西班牙 阿里坎特
- 分类:别墅建筑
Alicante l’aspre villa
设计方:nomarq | estudi d’arquitectura
位置:西班牙 阿里坎特
分类:别墅建筑
内容:实景照片
图片:19张
摄影师:Milena Villalba
这个别墅项目坐落在一个非常陡峭的斜坡场址上。为了合理的利用场址,我们决定将别墅设置在可用场址的中央部分,所以朝着“Urbanizacion l’Aspre”,Segaria街道的一侧包含了主要的入口、车库、游泳池和别墅的主体部分,而别墅的南部场址上则包含了服务性项目。这样的设置使得别墅的一楼成为了主要的生活区域,二楼则成为了卧室区域。入口处的天花板很高,旁边有书房,高的天花板从别墅的中央向别墅的不同部分扩展和分布着。
别墅的主体部分以悬臂的方式向外墙的方向扩展着,在这个部分里面可以欣赏海景,悬臂的形式展示了斜坡的场址,悬臂 产生的阴影定义出了停车区域。场址尾端的夜间部分包含了睡眠区域和书房。睡眠区域位于东部,这样设置是为了保护居住者们的隐私;书房位于西边,人们可以通过书房进入较低的楼层。植物的不规则形来自于对两个原始棱柱体的改造,以试图保存一部分的原始植被,并将这些原始植被与项目合并在一起。
译者:蝈蝈
The project of this house is located in a plot with an exaggerated slope. For a proper use of all the plot it was decided to locate the house approximately in the middle of the available land, so the side towards Segaria Street in “Urbanizacion l’Aspre” picks up the main access, garage, swimming pool and basically the representative part of the house, while in the southern part of the house plot services program is resolved.The section is projected so that the ground floor coincides with the living area and in the first floor it is located the night area of the house; the high ceiling on the entrance, upon which rests the study room, expands and distributes from the central nucleus the different parts of the program.
The main piece, looking for framing the landscape of the sea, extends itself towards the facade in a pronounced cantilever which shows the slope of the plot and defines, by its shadows, the parking area. The night piece at the end of the plot contains the sleeping area situated in the east side of the piece in purpose to keep the privacy of the people who is living there, and the study room in the west side, from which they can acces to the lower floor cover.The irregularity of the plants comes from the adaptation of two original prisms to attemp to preserve part of the existing vegetation, incorporating it to the project.
阿里坎特 l’aspre 别墅外部实景图
阿里坎特 l’aspre 别墅外部夜景实景图
阿里坎特 l’aspre 别墅内部实景图
阿里坎特 l’aspre 别墅平面图
阿里坎特 l’aspre 别墅示意图
{{item.text_origin}}












