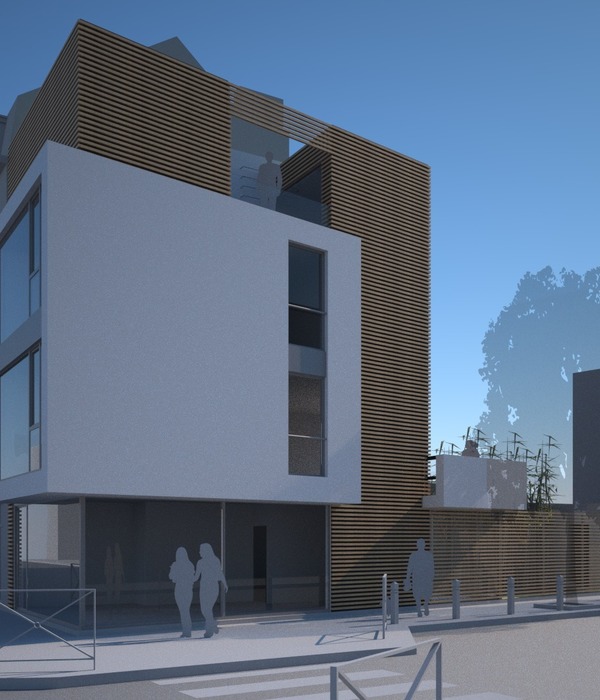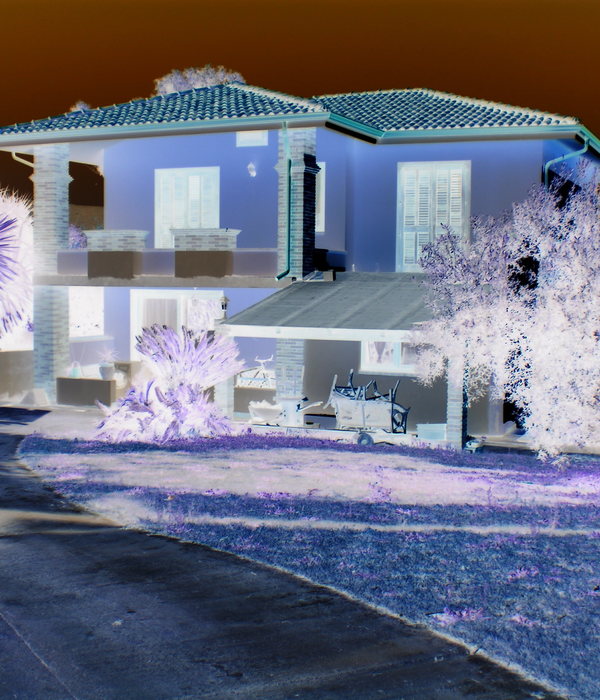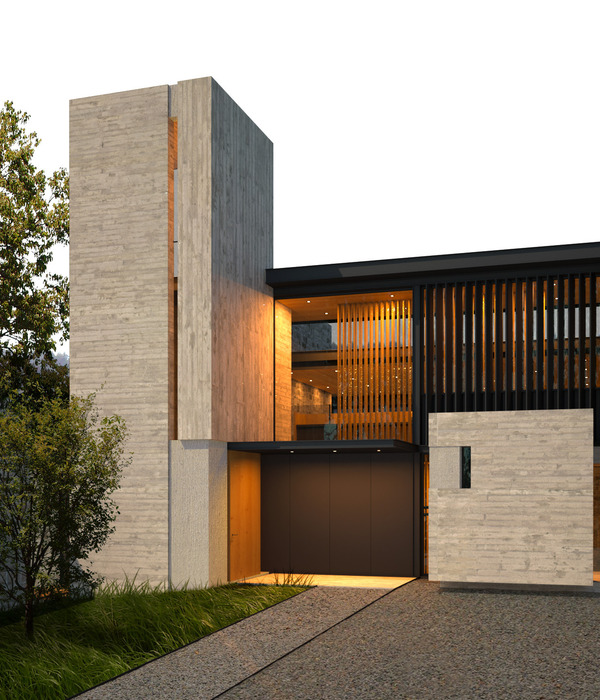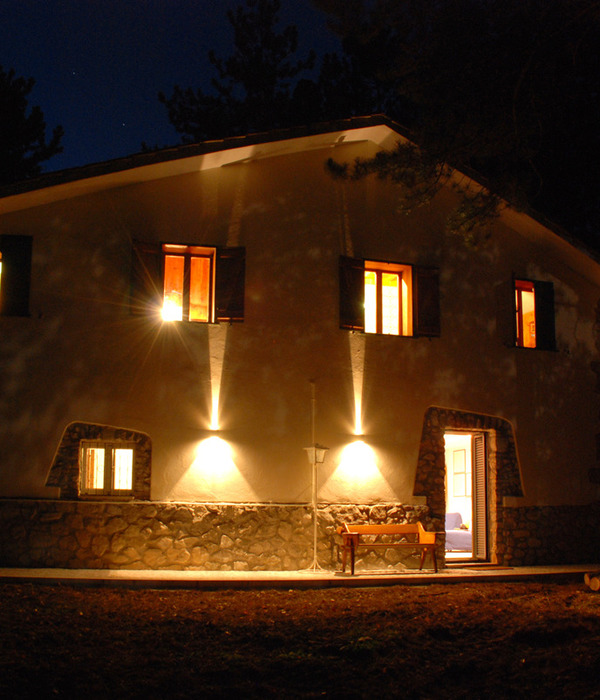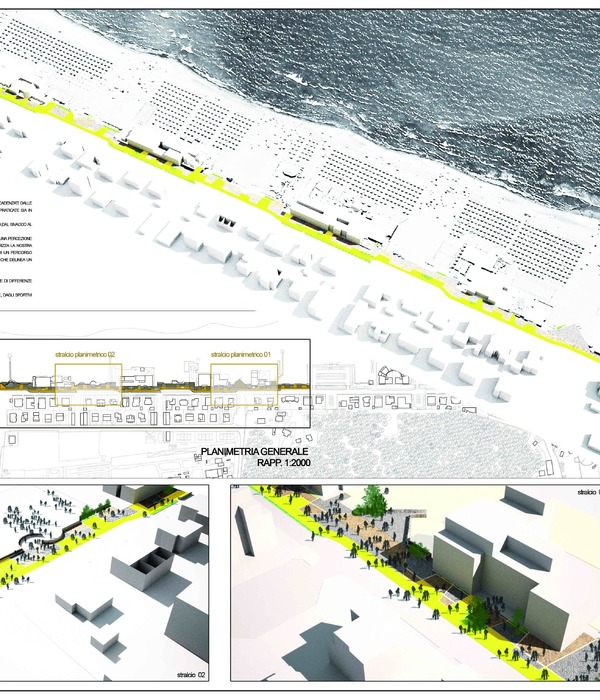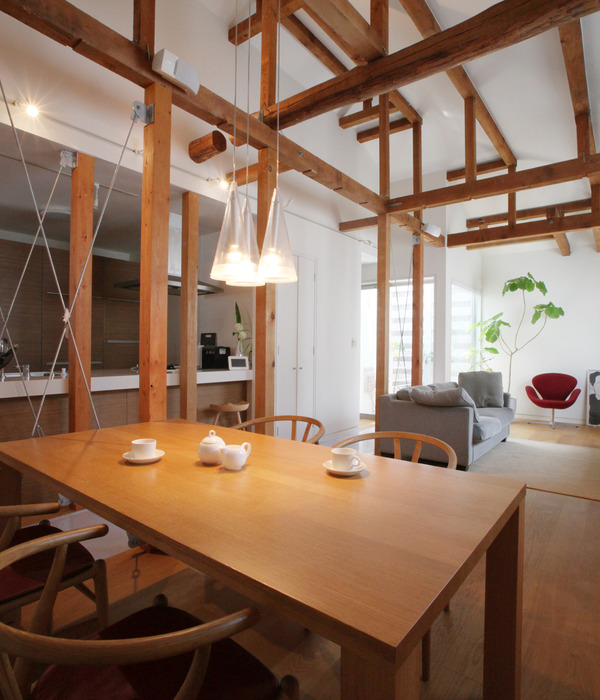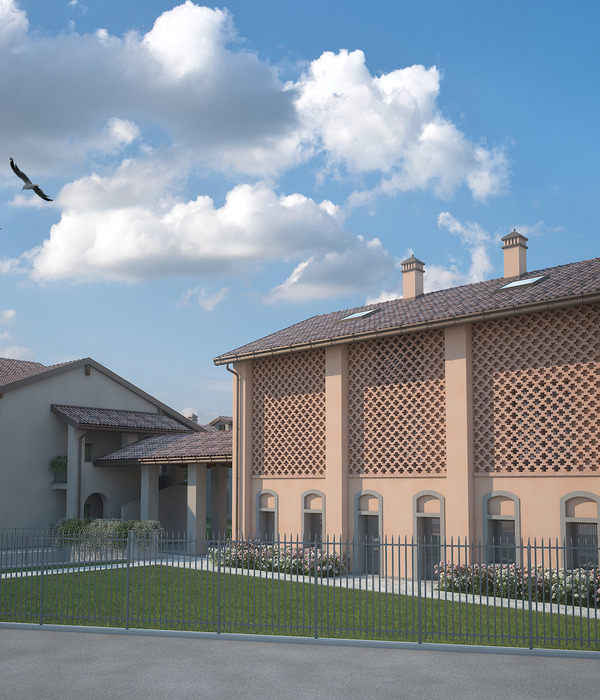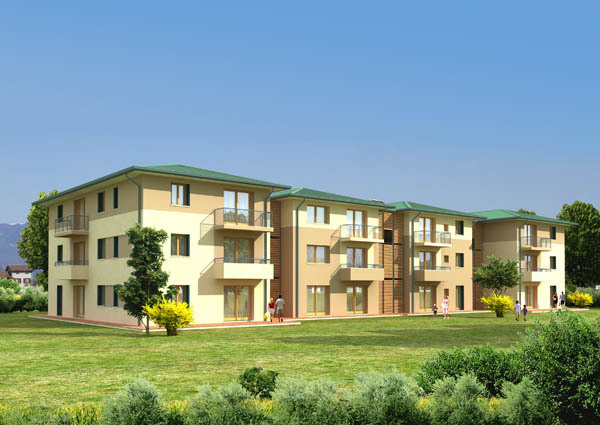- 设计师:Estudio Aloras
- 年份:2019
- 摄影:Federico Cairoli
- 建造商:AutoDesk,McNeel,Trimble
- 工程师:Omar Morris
Houses, Argentina
设计师:Estudio Aloras
面积: 210 m²
年份:2019
摄影:Federico Cairoli
建造商: AutoDesk, McNeel, Trimble
Lead Architect:Martín Aloras
工程师:Omar Morris
Collaborator: Diego Costanzo, Germán Merciadri, Juan Emilio Brun, Leandro Part, Sofía Giancarelli
Main Contractor:: PH Constructora SRL
Country:Argentina
A plot of land, a tree, the Sun, a plan, a desire, and the memory. To think about a house is an opportunity, a vehicle that carries us to interweave someone else’s desire with ours and a context that, at some point, is inevitable. A plot in a small gated community in the city of Funes, next to the city of Rosario, is acquired by a couple that proposes a simple plan, with specific premises in relation to the material and formal cadence of the object in question, as well as the desire of a series of well-defined experiences in the way of connecting with the environment.
This piece of land is surrounded by lush vegetation in its north and west borders and it is crossed by a huge Tipa tree throughout the whole north-south area. The background towards the east is the most free-from-trees area. The south edge is where the Sun will probably be present for more hours during the summer and, there, the pool will be placed. The house is set up next to the street, trying to establish a definite limit between the public and the private, so as to leave the biggest portion of plot free towards the back. Almost like a game, this piece, in order to be settled in this part of the plot, allows everything that surrounds it, to mold it. The guidelines of the borders, the outlines, and the big tree that fragments it, breaks it, moves it, and pushes it to the limit, leaving an empty space towards the sky, and building, at the same time, a semi-covered space.
The house intentionally opens and looks at itself; it invites us to go through it to find fragments of the sky, along this path. Just as a tree grows, the house settles in, it adapts itself and it stretches towards the empty space, establishing a dialogue with its immediate forest environment. The resultant is not more than the reading of an opportunity: the one given by the geometry imposed by the land, together with the presence of a big tree. The will of the future inhabitants in using reinforced concrete gives back not only interesting tectonics and formal relationship with the environment, but also it allows to solve extreme structural matters, by contrasting its resistance with the qualities given by the free-flowing nature of the material, which allows as to mold it like a stone on the ground.
项目完工照片 | Finished Photos
设计师:Estudio Aloras
分类:Houses
语言:英语
阅读原文
{{item.text_origin}}


