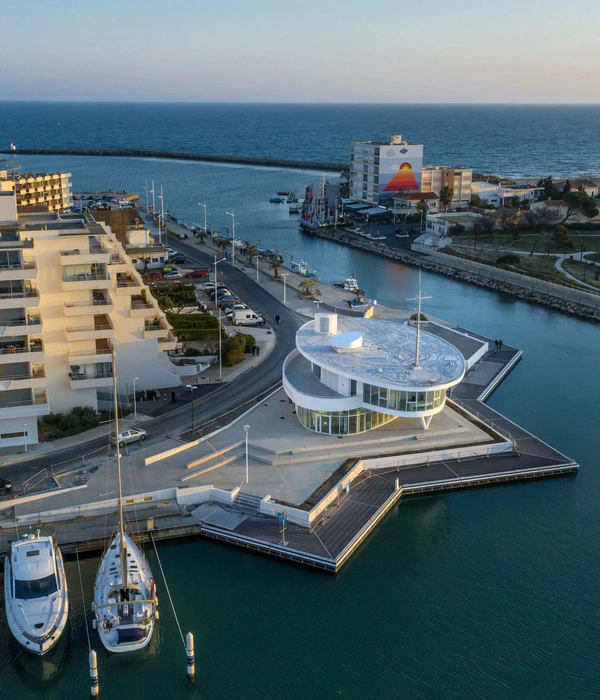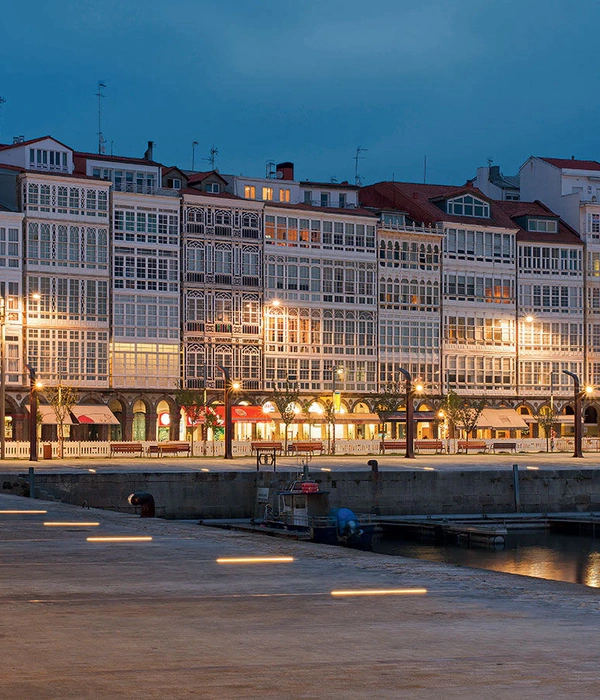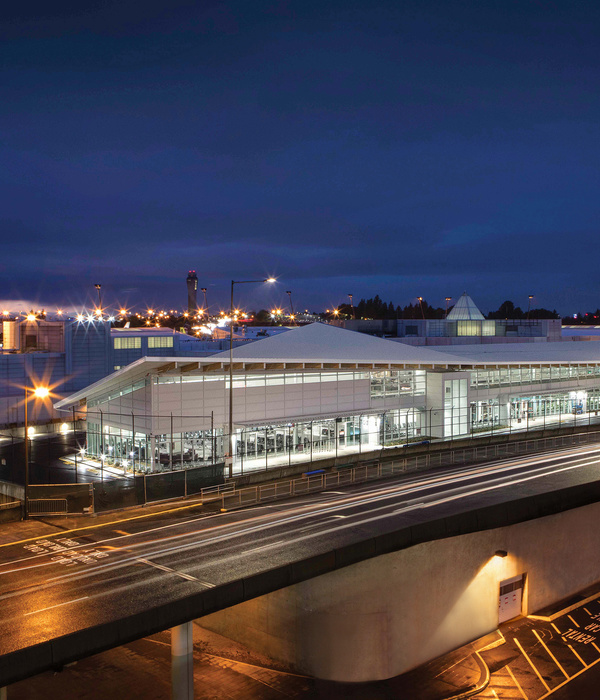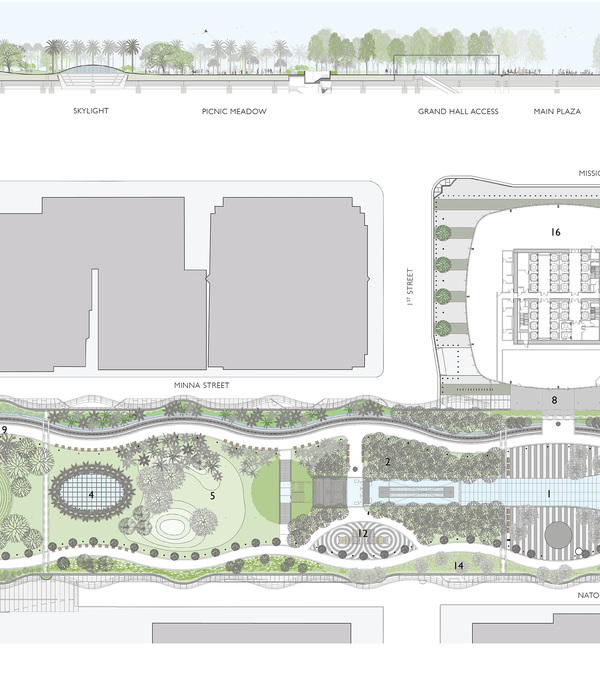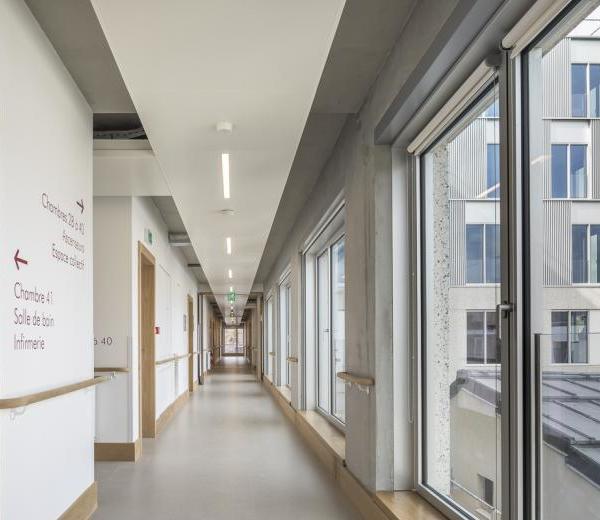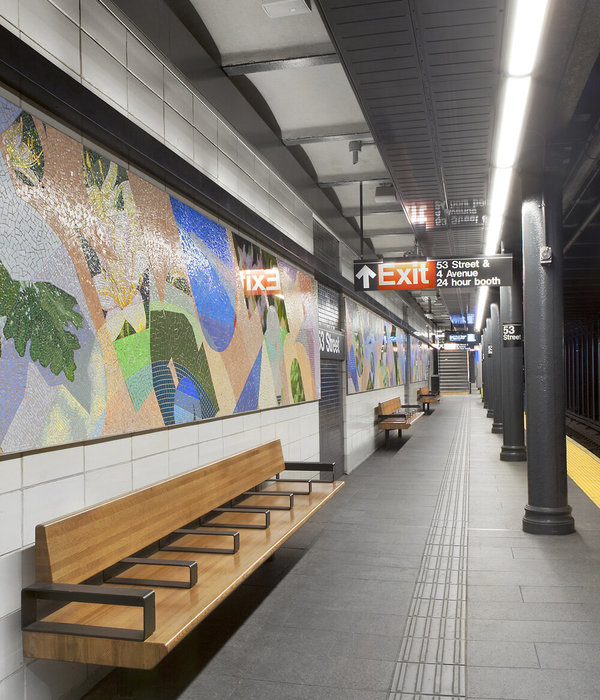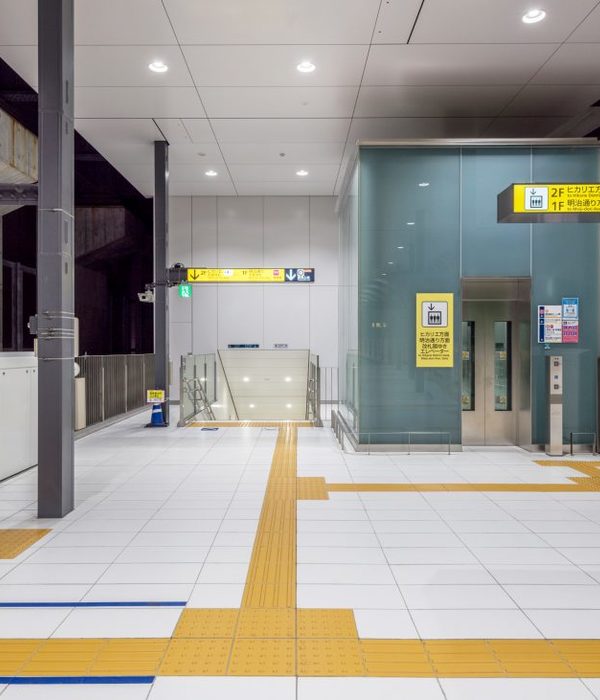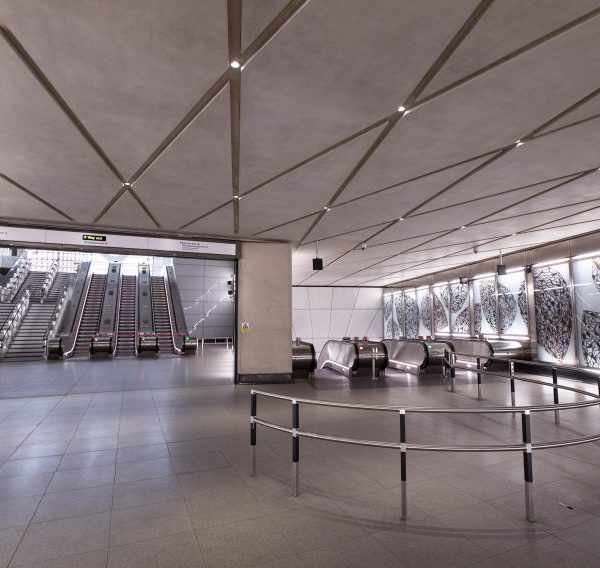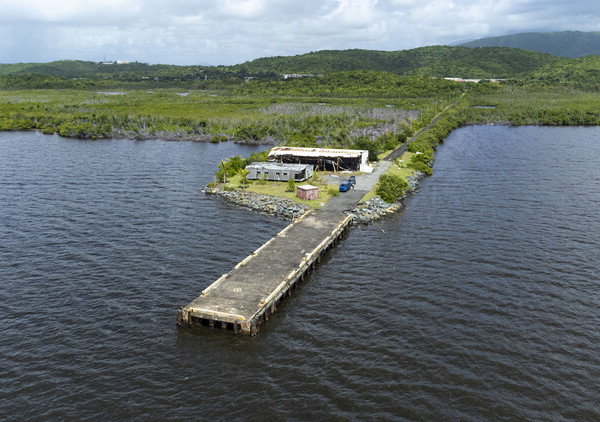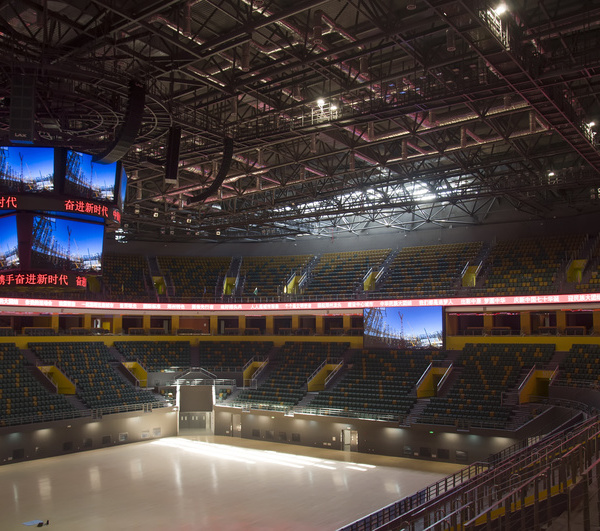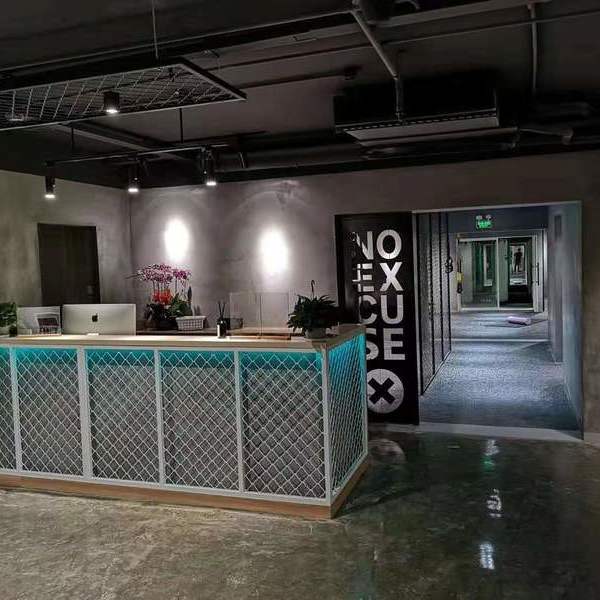澳派景观设计工作室ASPECT Studios受Lendlease委托,为达令敦园区的游乐场地提供景观设计服务。此游乐场地位于新建亚拉比巴社区的中心地带,位于布里斯班东南方向和绍斯波特西北方向,分别相距40公里和30公里。亚拉比巴的规划目标是建造一个配套设施齐全的成熟社区,结合住宅区、一系列完善的商业和办公区、教育设施(包括小学和中学)、小镇及街道中心、休闲娱乐及社区服务,并通过覆盖广泛的人车共享通道将各区域相连,提供便利的交通。达令敦园区位于社区的核心位置,而游乐场地更是核心中的核心,为家人和儿童提供了一起玩耍、一起沟通交流的场所。
The Darlington Parklands’ playground is the centre of the new Yarrabilba community, situated approximately 40 kilometres south‐east of Brisbane, Australia. Yarrabilba has been planned as a complete community incorporating residential land with a full range of commercial and employment zones, education facilities (including primary and high schools), a town centre and neighbourhood centres, and a mix of recreational, entertainment, and community uses, connected via an extensive pedestrian and cycle path network. The Darlington Parklands is the neighbourhood’s central park with the playspace as its centrepiece, creating a place for families to gather, socialise, and interact with their children through play.
▼ 位于社区核心地带的游乐场,the Darlington Parklands is the neighbourhood’s central park with the playspace as its centrepiece
Lendlease希望在此区域建为全新社区时,游乐场地能作为一个主要场所营造元素,吸引人们前来。客户希望游乐空间内的元素具有包容性,能够吸引各年龄段儿童,并且设计引人注目的水景游乐区。因此,澳派景观设计工作室ASPECT Studios为儿童创造出丰富的游乐体验,锻炼他们的想象力、锻炼体质并增强活力、感受周边事物及享受自由玩耍的快乐,并在相邻区域设计了宽广的草坪,以便家人进行野餐或共同玩游戏。
The brief called for the provision of a ‘district level play space’ that would be ‘the primary attractor and place making element’ for the precinct during its establishment as a new community. It requested that the play space include elements that would appeal to children of all ages, be inclusive, and include a significant water play area. ASPECT Studios responded to this brief by providing a design that included opportunities for imaginative play, dynamic play, sensory play and nature play, with ample adjacent lawn areas for picnicking and other games.
▼ 为儿童创造出丰富的游乐体验,ASPECT Studios provides the children with a rich gaming experience
我们对达令敦园区游乐场地设计进一步深化,展现了一系列与场地周边景观环境呼应的丰富游乐体验。亚拉比巴社区位于洛根区内,坐落于一处平缓坡地之上,而此处坡地则被普朗克特保护园区曲折复杂的山脊所环绕。在项目的部分区域,人们也可看到附近的坦柏林国家公园。周边土地多为农地和茂密的森林,拥有丰富的植被,为该社区增添了一层自然美景幕布。游乐场地的设计旨在此景观背景下创建一处游乐环境,使其与当地地形相结合,并通过充分利用当地石材设计出具有场地特色的游乐元素。除此之外,我们还希望能够创建一个充满活力的、便于维护的场地环境,因此,我们对绿化室和蓄水箱的位置、材料及施工细节都进行了认真细致的挑选。
The Darlington Parklands’ playground was developed to provide a diverse range of play experiences in a setting that responded to the broader landscape context of the site. The Yarrabilba community is located in the district of Logan, on gently sloping land that is surrounded by a dramatic ridgeline of the Plunkett Conservation Park. Tamborine National Park is also nearby and visible from some parts of the development. The surrounding land is predominantly rural and heavily wooded, providing a densely vegetated outlook for the community. The design of the play space sought to build on this landscape context, providing an environment for play that incorporates topography and utilises local stone to create play elements specific to this site. The play space was also designed with the view to creating an environment that is robust and able to be readily maintained. This influenced the choice of materials and construction detailing as well as the location of plant rooms and water storage tanks.
▼ 引人注目的水景游乐区,a significant water play area
▼游乐场地的设计旨在此景观背景下创建一处游乐环境,充分利用当地石材设计出具有场地特色的游乐元素,the design of the play space sought to build on this landscape context, providing an environment for play that incorporates topography and utilises local stone to create play elements specific to this site
▼ 孩子在水中玩耍,children playing in the water area
▼ 水景游乐区的精致的细部处理,detail of the water play area
自建成后,此游乐场地成为人们积极主动交流的场所,许多家庭不介意路途遥远,来到这里度过愉快的一天。以公共空间为主导的社区建设策略注重公共区域和游乐场地的建设,营造一种场所感和社区归属感。
Since its installation, the play space has provided a place of active socialisation – with families travelling long distances to spend the day at the parklands. The strategy of public realm led community building by ‘building in’ the public realm and play space upfront is already creating a sense of place and community.
▼ 游乐场地成为人们积极主动交流的场所,the play space has provided a place of active socialisation
▼ 平面图,plan
Project title: Darlington Parklands, Yarrabilba
Client: Lendlease
Landscape Architect & Lead Consultant for the playground: ASPECT Studios
Consultant Team: Leisure Engineering, LAT 27° Consulting Coordination, KN Group,
JJ van der Boor and Associates
Location: Yarrabilba, QLD, Australia
Year: 2014
Budget: $1.8 million (AUS)
Area Size: 4,208 sqm
Photography: Simon Wood
{{item.text_origin}}


