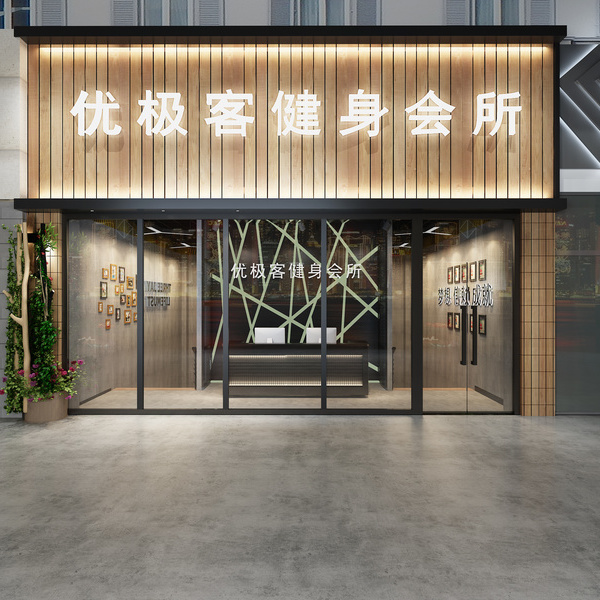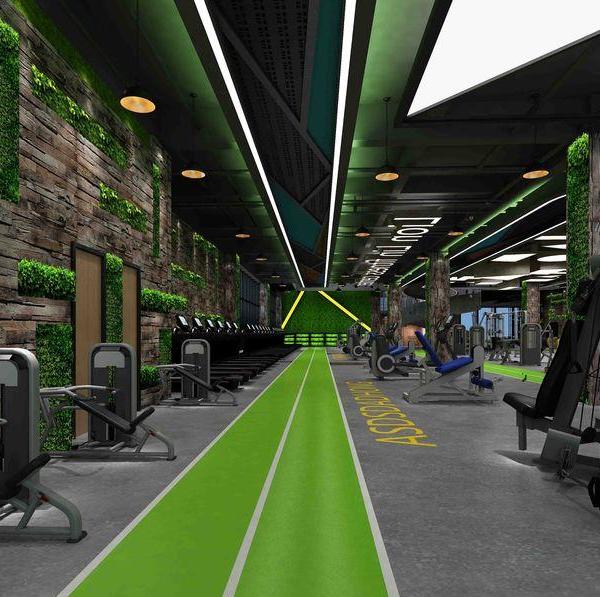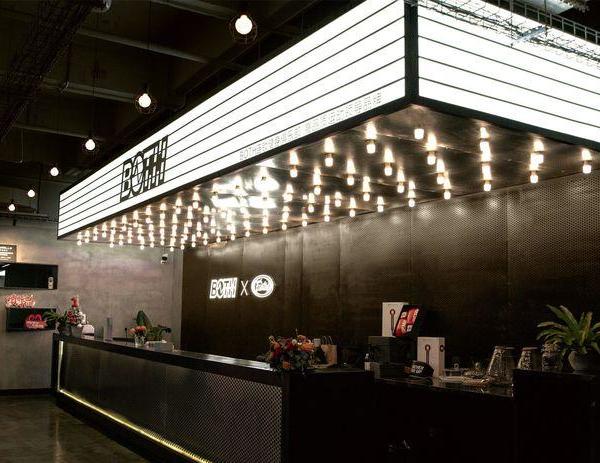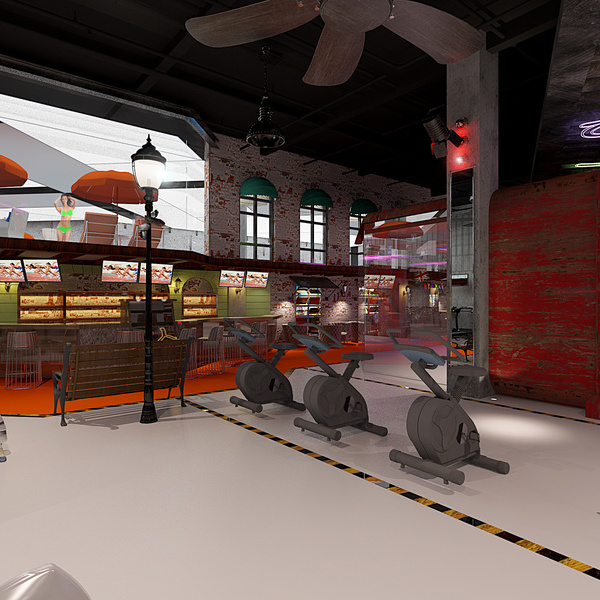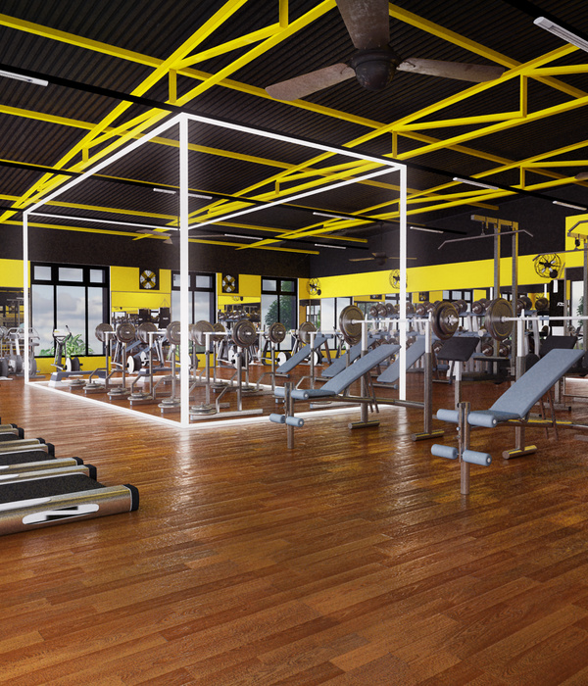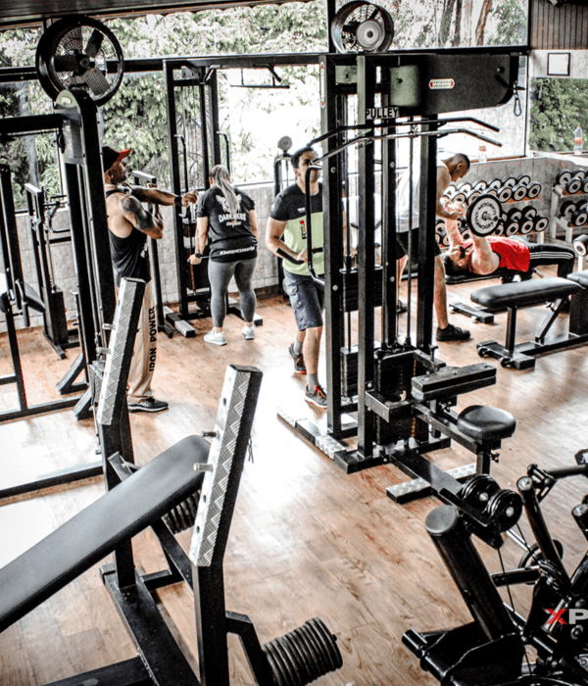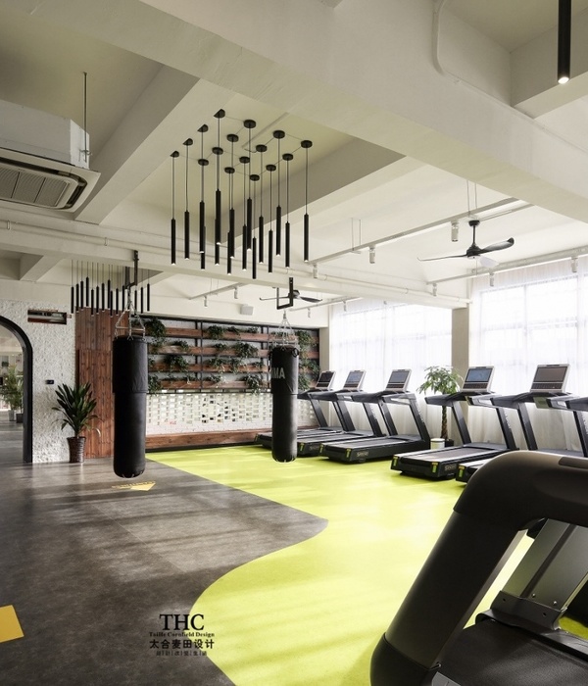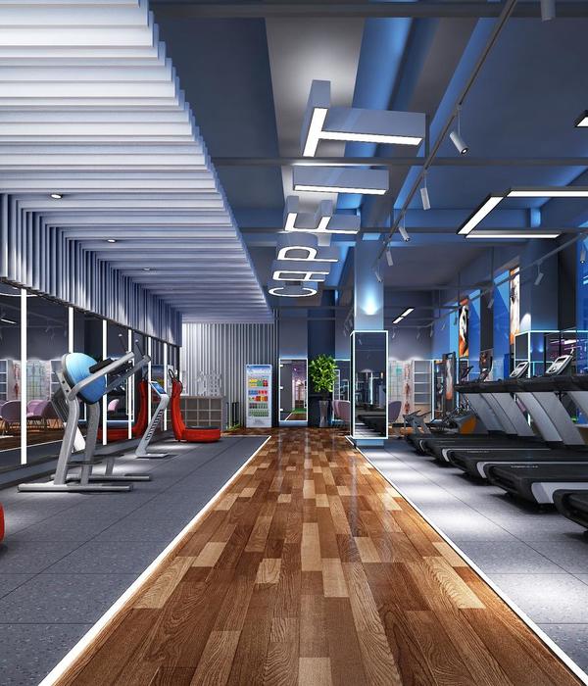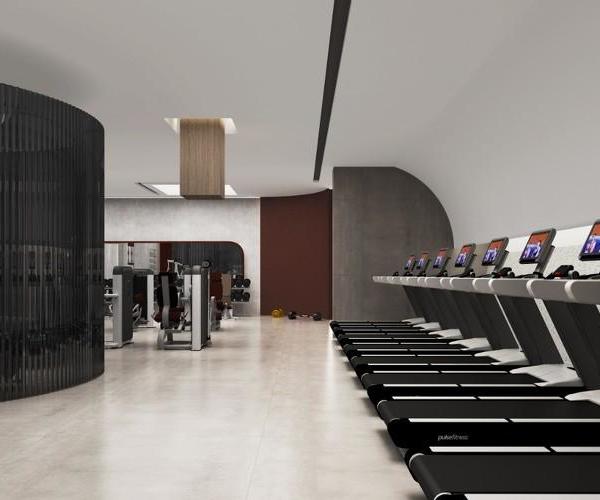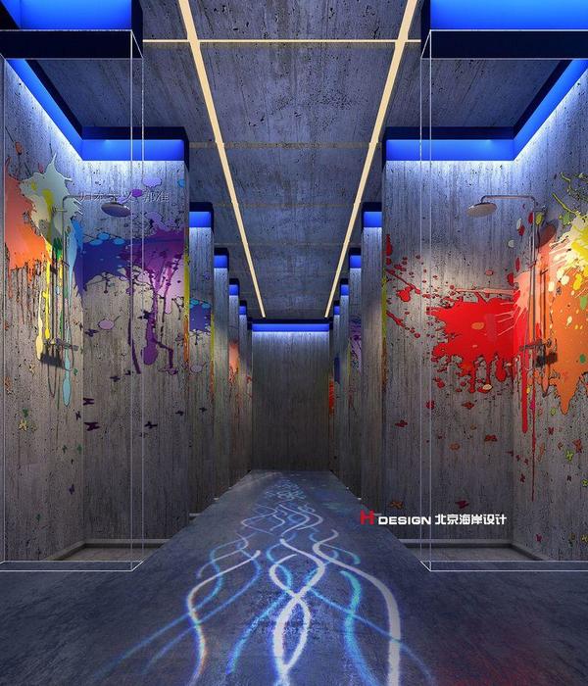Firm: HOK
Type: Transport + Infrastructure › Airport
STATUS: Built
YEAR: 2018
Inspired by the natural splendor of the Pacific Northwest, the Seattle-Tacoma International Airport Concourse D Annex is a sleek, day-lit, open pavilion whose elegant form evokes the joy of flight. The Annex addresses the Airport’s peak gate and passenger demand, enabling buses to shuttle passengers to-and-from their planes. The design elevates what might typically be a prosaic building into an unrestrained space that conveys the dynamism of air travel and enhances passenger experience.
The Annex’s elongated form and rotating pitched roof respond to the building’s function, mirroring passenger flow to-and-from the main terminal. The ceiling height adjusts to where it is most necessary, reducing the amount of materials used while creating a visually dynamic experience.
The column-free, open-plan interior is organized with six gates and passenger lounges on parallel sides of the building. The interior bridge, sloped walkway, and circulation were sized to accommodate two-way passenger flow, incorporating intuitive wayfinding to reduce passenger anxiety and the need for crowd control. Maximizing flexibility, an additional gate and passenger lounge can be activated by replacing the walkway with escalators, while a mother’s room and children’s play area ensure that families are well-accommodated.
As the first LEED v4 Silver-certified airport passenger building in North America, the Annex minimizes energy-use by balancing building architecture, mechanical systems, and lighting design to function optimally in Seattle’s climate. The high-reflectance roof helps reduce the building’s heat island effect, while the high-performing curtain wall façade maximizes natural light and connects travelers to the outdoors.
Incorporating biophilic design strategies, the interior features a glue-laminated timber-and-steel truss system constructed from locally sourced Douglas fir trees, which provide the highest thermal performance and reduces the structure’s embodied carbon. Moreover, the walkway hovers above a vegetated rock garden that assists passengers with wayfinding and adds to the calming of the daylit concourse.
Credits:
- HOK - Interior Designer - Lauren Lair
- Walsh - Senior Project Manager - Julio Iguina
- Walsh - Assistant Project Manager - Richard Wright
- Port of Seattle - Capital Project Manager - Patty Bergstedt
- HOK - Project Architect/CA - Kenneth Miller
- Lund Opsahl - Structural Design - Peter Opsahl
- Walsh - Construction Quality Control Manager - Nate Workman
- Walsh - Superintendent - Dan Prychitko
- CASNE - Electrical Engineer - Curtis Clute
- Walsh - Safety Manager - Jim Maloney
- Port of Seattle - Resident Engineer - Robert Dahl
- Walsh - BIM Manager - Gayane Aghazarian
- HOK - Project Architect - Levi Rippy
- SSA Acoustics - Acoustical Engineer - William Stewart
- HOK - Interior Designer - Tambra Thorson
- Osborn Consulting, Inc. - Civil Engineer - Robert Parsih
- HOK - Design Principal - Alan Bright
- HOK - Aviation Planner - Matthew Needham
- Notkin - Mechanical/Fire Protection - Larry Swartz
- Walsh - Design Manager - Dan Gallagher
- Port of Seattle - Resident Engineer - CK Humphreys
- HOK - Architectural Quality Control Manager - Kyle Prenzlow
- Walsh - Small Business Outreach Manager - Angelo Trapani
- HOK - Sustainable Design Leader - Sean Quinn
- HOK - Project Manager - Todd Buchannan
- Walsh - Project Executive - Doug Benjamin
- Port of Seattle - Construction Manager - Tyler Symbol
- Port of Seattle - Director of Construction Management - Janice Zahn
- HOK - Principal-in-Charge - Robert Chicas
{{item.text_origin}}

