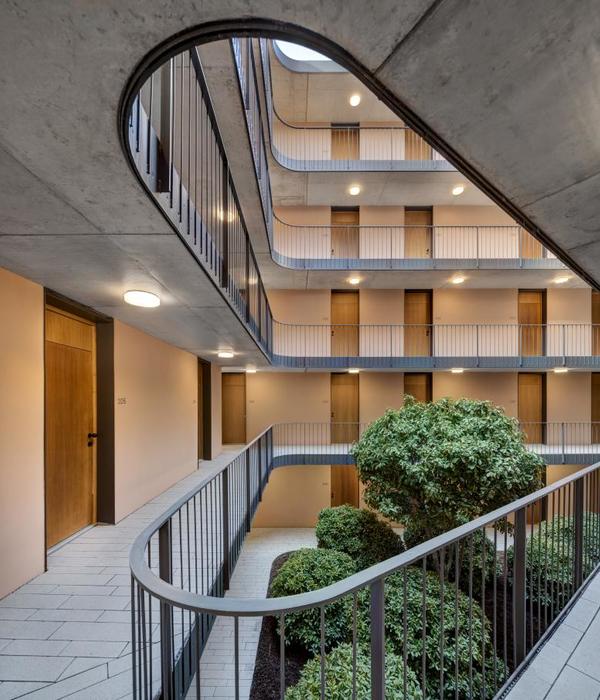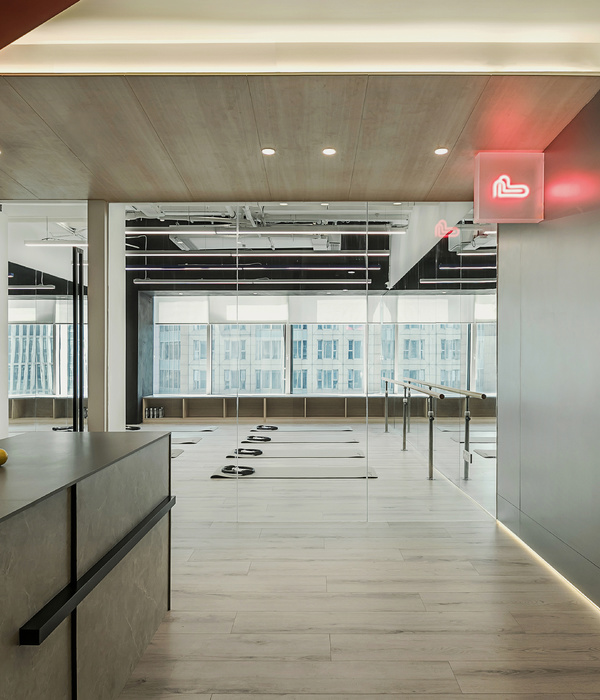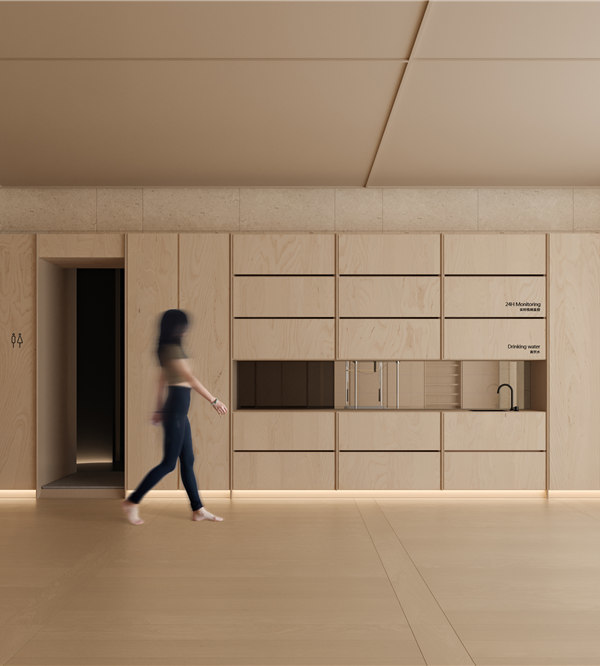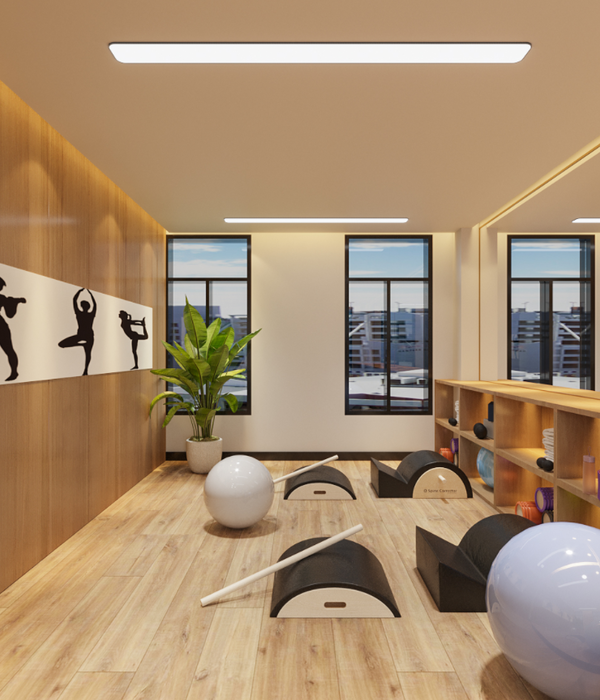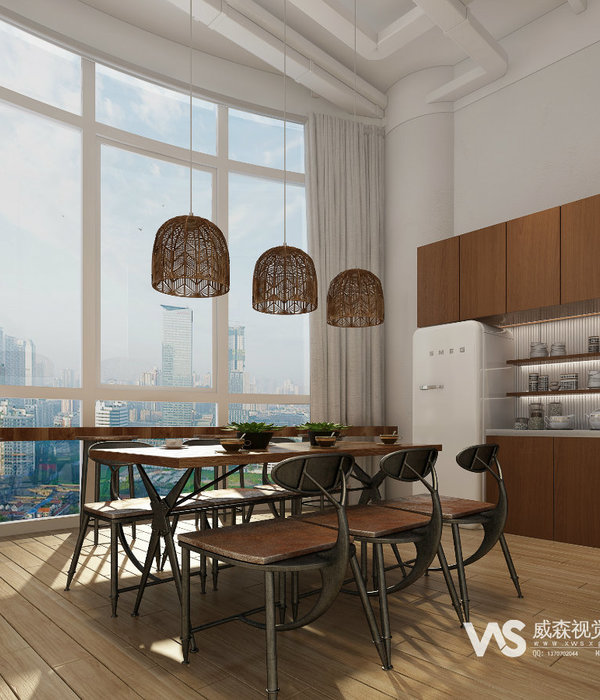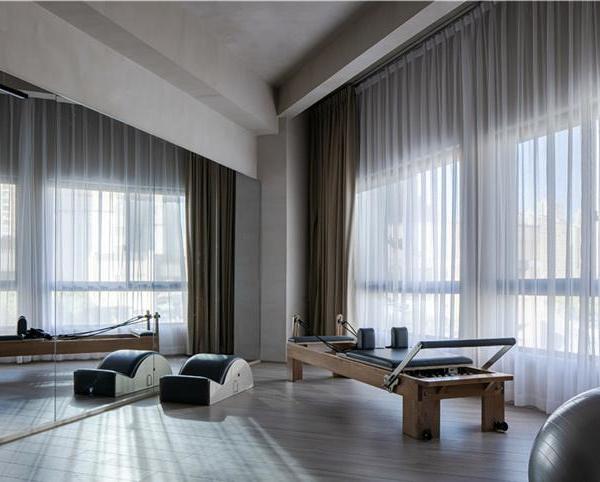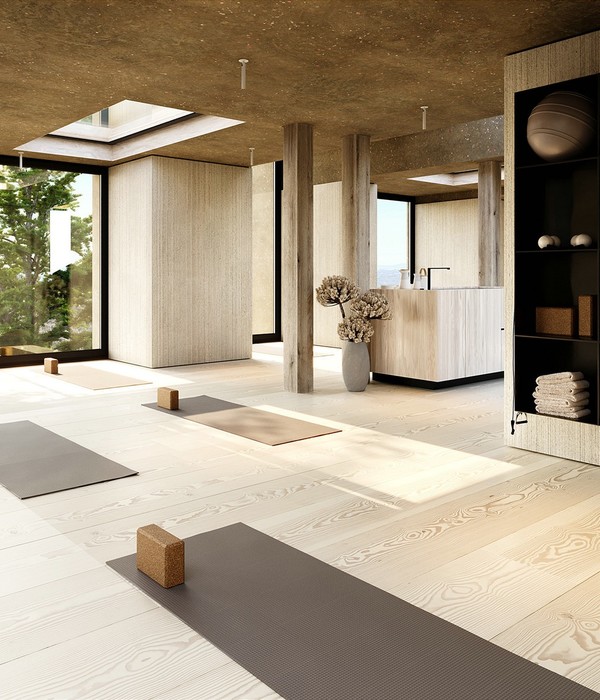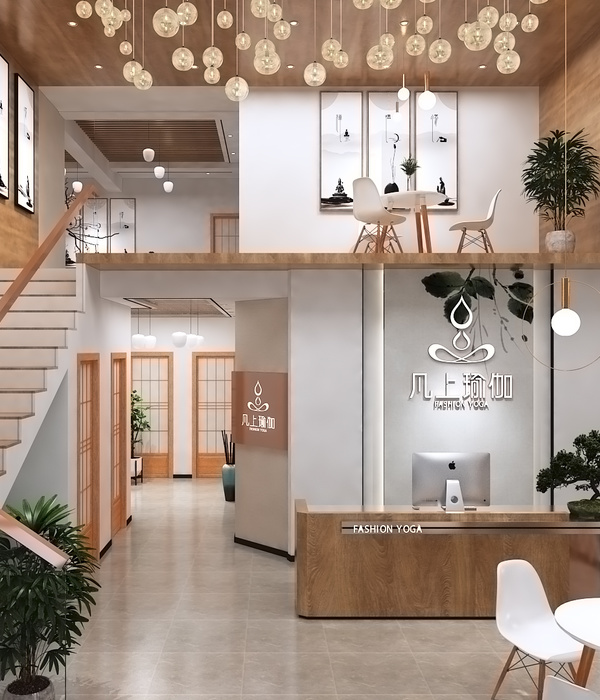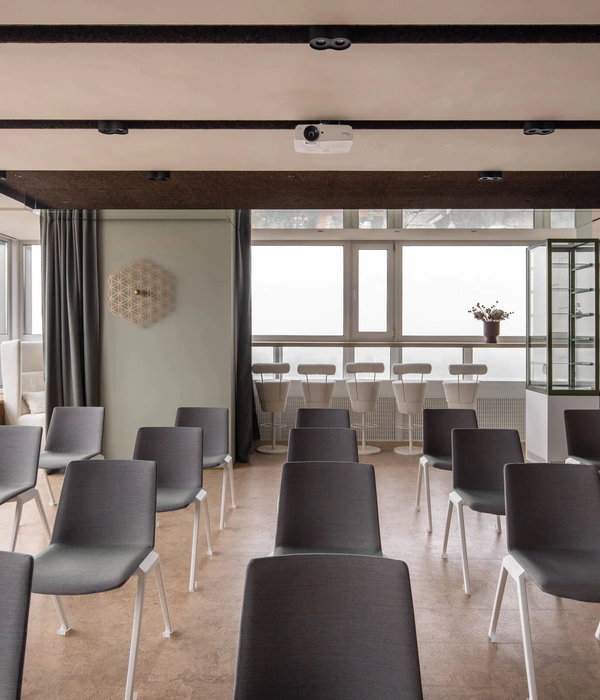Firm: PWP Landscape Architecture Pelli Clarke & Partners
Type: Landscape + Planning › Public Park Urban Green Space Transport + Infrastructure › Train/Subway Bus
STATUS: Built
YEAR: 2018
SIZE: 100,000 sqft - 300,000 sqft
BUDGET: $10M - 50M
This multi-modal transit center in downtown San Francisco links 11 transit systems and connects the city to the region, the state, and the nation. The sustainable design includes a 5.4-acre rooftop park that has become the central public open space during the growth of a new mixed-use neighborhood around it. Salesforce Park brings nature, horticulture, art and a rich mixture of botanical and active programmed experiences to the City’s downtown while tying into the sustainability program of the building that sits below it. The rooftop park serves as an essential element in the growth of the new East Cut neighborhood in San Francisco and provides high quality public open space in an area whose popularity is growing rapidly but that lacks significant space for urban parks at street level.
Conceived as a multi-functional recreational space that provides respite, activity, and education for transit users, office workers, tourists and local residents, the park is integrally designed with the building in order to achieve expansive areas of soil to support large, healthy trees and shrubs and to seamlessly tie into the architectural sustainability systems. The living systems and significant vegetation work hard as a high-performance landscape that was designed to filter and detain stormwater, combat urban heat island effects, sequester carbon from the vehicles that use the facility and treat grey water from within the transit center building. Bridges from three adjacent towers connect directly to the park, allowing over 8,000 people who spend their days above the park to descend directly onto it.
Measuring one block wide and four blocks long, Salesforce Roof Park’s long and thin dimensions mean that its features occur as a sequence of episodic experiences, rather than as a singular or monumental field. The park’s master plan is conceived as a series of multi-functional spaces both intimate and rather expansive, that provide places for social gathering, events of many sizes, activities, play and education. A series of dramatic and ecologically conscious gardens within the park provide rich experiential, ecological and horticultural engagement for park visitors – both human and animal – and offer glimpses into an array of nature’s wonders that are not available nearby. The border of the park is enclosed by a series of 13 feature gardens that focus on plant species that are specifically adapted to the particular climate of the San Francisco Bay Area, and even more specifically, the microclimates found on this urban rooftop. The entire northern edge of the park presents an extensive garden of mixed species that highlights some of California’s iconic native species as well as those specific to the Bay Area. Moderately-sized feature gardens focus on plant associations from other Mediterranean and Cloud Forest climates around the world such as the Australian Garden, the Chilean Garden, and the Mediterranean Basin Garden. Additional gardens highlight desert plants, prehistoric plants and palms that are suited to San Francisco, as well as a Fog Garden with plants that benefit from San Francisco’s fog.
The park doubles as a “green roof” for the Transit Center, one of many environmentally-friendly building features. The landscape on the green roof offers significant environmental benefits. It shades much of the ground-level sidewalk when the sun is strongest and provides habitat for flora and fauna and public open space. It also acts as insulation for interior spaces, moderating heat build-up in warm weather and retaining heat during cooler weather. The park cools the surrounding environment and improves air quality by acting as a carbon sink and captures exhaust and filters the air, improving the air quality of the neighborhood. The plants and the soil (which is an average of 3’ deep over the entire roof) also capture, detain and filter storm water.
The park’s Wetland Garden exhibits an important family of plants and was designed to functionally integrate this constructed landscape and the Transit Center building’s systems by treating greywater. The garden features rushes, irises and other wetland species and was designed to polish greywater produced in the restroom sinks within the building. The idea to use extensive gardens to treat greywater from the adjacent Salesforce Tower and then to use that water to irrigate the park was generated during the design competition in 2007. At that time, such a use of waste water was not allowed by San Francisco plumbing code. The design team held workshops with San Francisco Public Utilities Commission and SF City Planning to advocate for this idea and bolstered support that helped get the plumbing code changed so that this innovative constructed wetland garden could be realized. The system is designed so that once the water is polished by the garden on the roof the clean water is directed back to the restrooms for non-potable re-use within the Transit Center.
An educational program was developed as part of the park concept to explain the ecological and environmental features of the park, as well as the technical aspects required to realize the project itself. A series of interpretive signs were developed and mounted to the “Plant Rail” that runs around the park. The rail was designed to keep pedestrians from damaging the feature gardens and to allow plants and animals to inhabit the outer edges of the park.
At the ground level, the landscape architects worked with multiple agencies to develop a streetscape and urban design for the four-block-long core of the Transbay District, including Mission Square, a new civic plaza for San Francisco. The building is designed to be very porous, allowing pedestrians, cyclists and motorists to move around and under the building with the city’s grid. Where the building bridges over north/south streets, the sidewalks run under the building and elevators open directly onto the sidewalks allowing pedestrians to ride up to the Bus Deck Level or to the park on the roof. There are 11 ways to get up to the park including elevators, stairs, escalators, and even a gondola ride from Mission Square.
Art is integrated into every level of the Salesforce Transit Center. The design team worked closely with several artist including Ned Kahn, Jamie Carpenter, Julie Change and Jenny Holzer to realize integrated art pieces within the building and the park.
Ned Kahn was a collaborator on the initial competition concept which included his idea for a Bus Fountain, where the movement of buses triggered water jets to jump through the park. PWP developed the concept with the artist to integrate it into the park design and to make the movement of buses below the park a dynamic part of the landscape experience.
An essential part of the original concept was that the park should be conscientiously managed and heavily programmed so that visitors would use and engage the park from the day it opened. A robust schedule of activities has been realized and the park plays host to exercise classes, movie nights, arts and crafts classes, and storytelling among other events each day. Additionally, many people who work near the park have begun to conduct “walking meetings” combining recreation and work throughout the day. Already, Salesforce Park has become an integral and beloved public green space in San Francisco.
Credits:
- Melissa Kraby
Credits:
- Mechanical Design Studio - Plumbing Engineer
- Lerch Bates & Associates - Facade Access Consultant
- Artist - Jenny Holzer
- Vidaris - Facade Consultant
- Chris Downey Architect - Accessibility for the Blind Consultant
- Pelli Clarke Pelli Architects - Architect
- BVM Engineering - Sustainability Consultant
- Edgett Williams Consulting Group - Vertical Transportation Consultant
- Golden Gate Palms & Exotics - Horticulturalist and Palm Consultants - Gary Gragg
- Artist - Tim Hawkinson
- UC Extension - Horticulturalist and Palm Consultants - Don Hodell
- WRNS (SF) - Graphics, Signage, and Wayfinding Designer
- Pine & Swallow Environmental - Soil Scientist
- Steelblue - Illustrator
- ARUP (SF) - Civil, Geotech, and Transportation Engineer
- Artist - James Carpenter
- Adamson Associates Architects - Architect of Record
- Stephen Batchelder Consulting - Arborist
- The Palm Broker - Horticulturalist and Palm Consultants - Jason Dewees
- ARUP (SF) - Civil Engineer
- Wilson Ihrig & Associates - Vibration Consultant
- Shen Milson & Wilke, WSP - Acoustic, Voice, Data, Telecom, Security Consultant
- WSP (SF) - MEP Engineer of Record
- Schlaich Bergmann & Partner - Design Structural Engineer
- Artist - Julie Chang
- McGuire Associates - Accessibility Consultant
- Barrie Coate and Associates - Arborist
- HMA Consulting - Mechanical Controls Consultant
- RWDI Consulting Engineers and Scientists - Wind Consultant
- URS/AECOM, DVS Security Consulting - Risk and Vulnerability Consultant
- Davis Langdon (SF) - Cost Estimator
- Henshell & Buccetallo - Waterproofing Consultant
- BuroHappold Engineering - MEP Engineer
- Artist - Ned Kahn
- Rolph Jensen & Associates - Emergency Communication & Mass Notification Systems Consultant
- Rana Creek Living Architecture - Wetland Consultant
- Auerbach Glasow French Architectural Lighting Design and Consulting - Lighting Designer
- Horton Lees Brogden Lighting Design - Landscape Lighting Designer
- ISC Group - Irrigation Designer
- Fountain Source Engineering and Design - Fountain and Mechanical/Electrical/Plumbing Engineer
- Atelier Ten - Sustainability Engineer
- Thorton Thomasetti (LA) - Structural Engineer
{{item.text_origin}}


