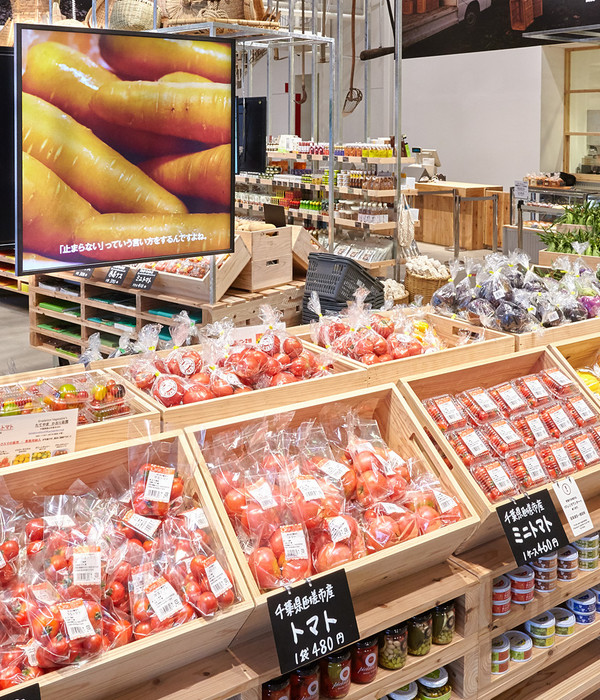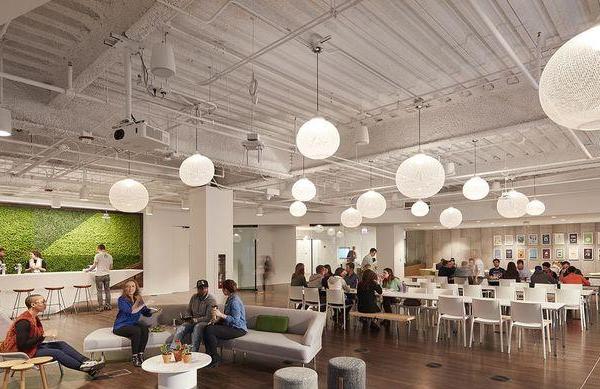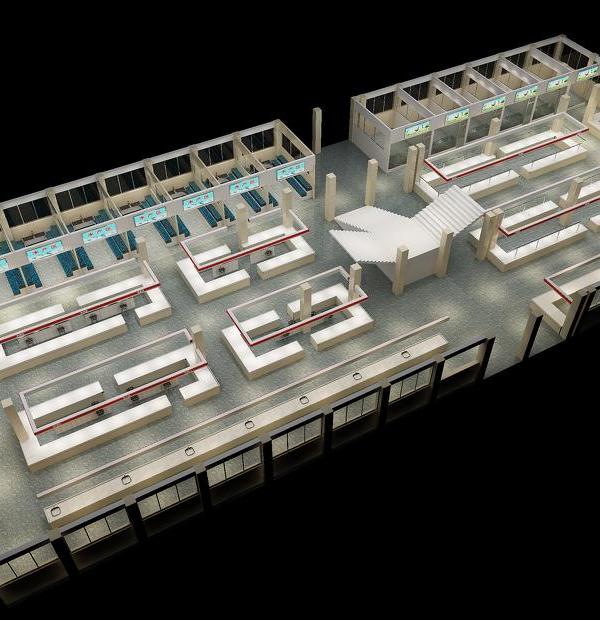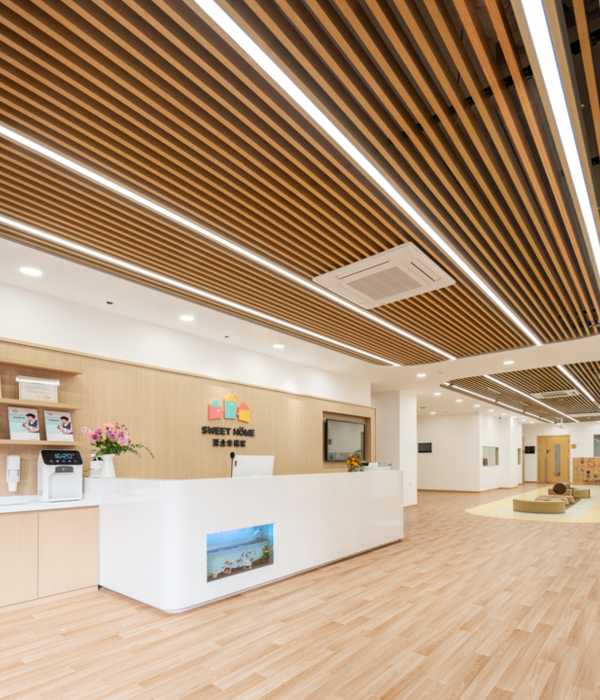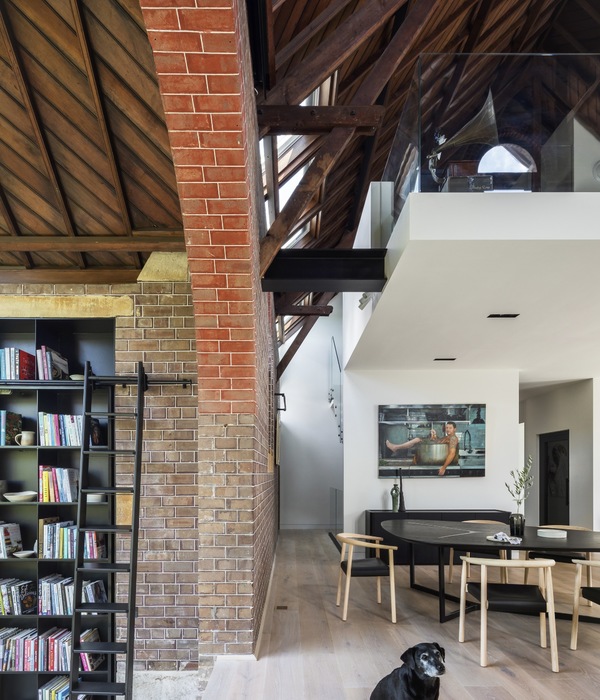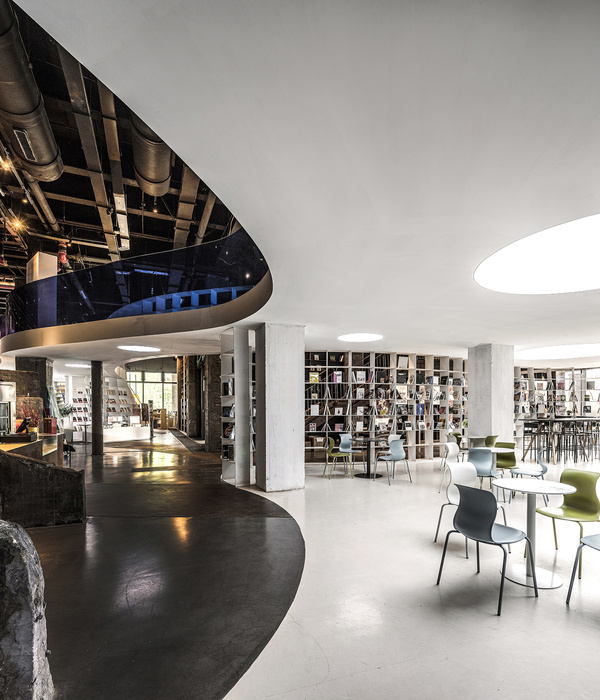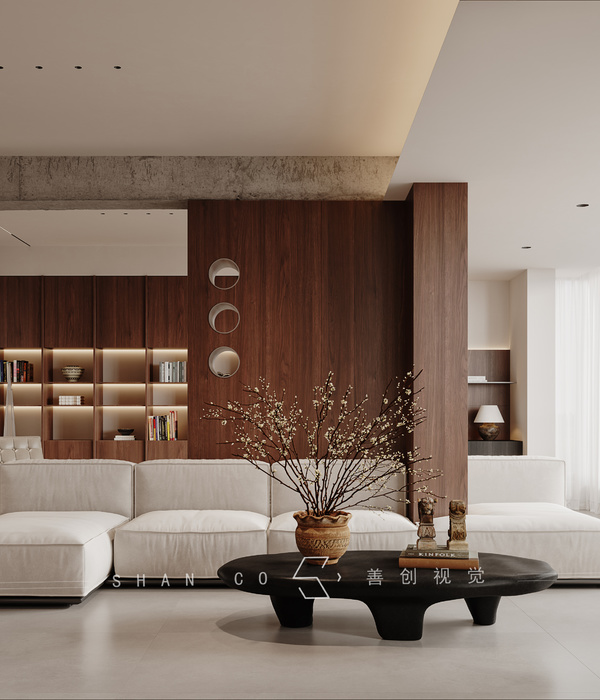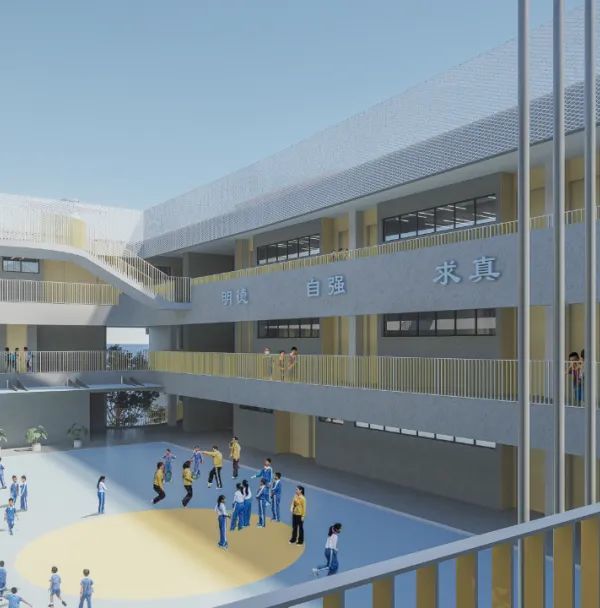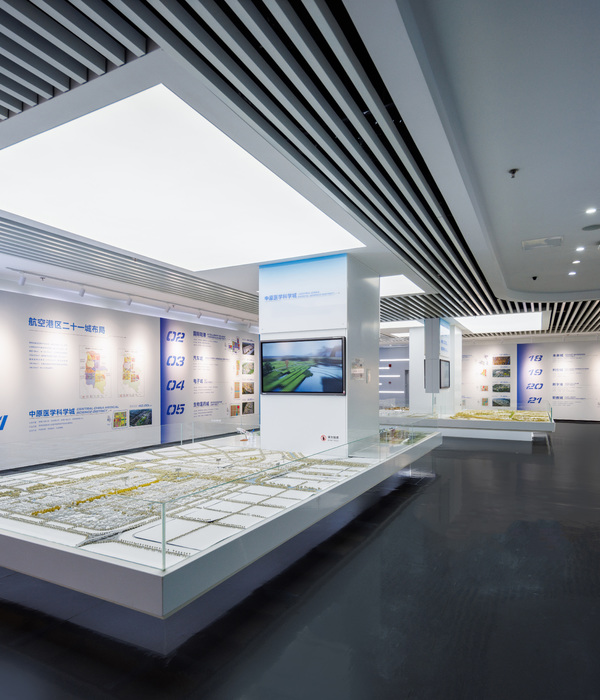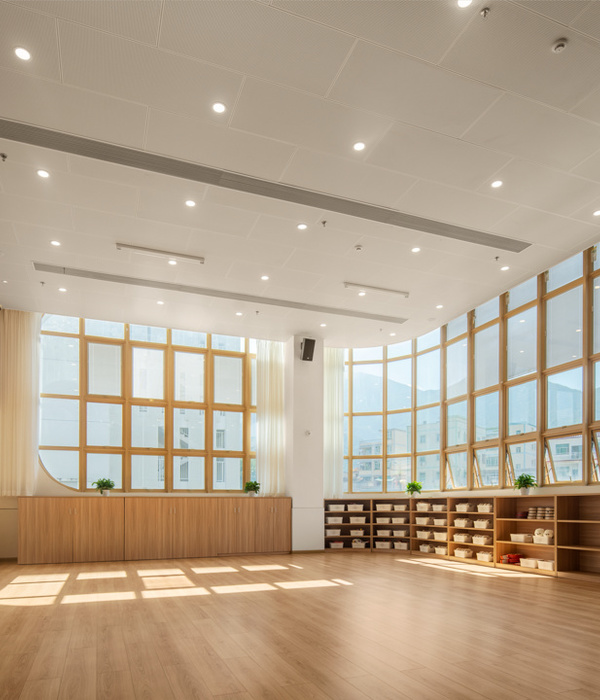- 设计方:深圳言昱室内设计有限公司
- 主创及设计团队:王言,任虹霏
- 项目地址:广东惠州
- 摄影版权:深圳言昱室内设计有限公司
安静是对热闹世界的艺术化补充,自带一种直抵人心的力量,让人包容复杂、接纳简单,从而发自内心地热爱生活。
Quietness is an artistic supplement to the lively world. It has a power that directly reaches the heart, allowing people to tolerate complexity and accept simplicity, and thus love life from the heart.
▲入口
四季更迭,光影流动,在这里留下造物般的记忆痕迹,是对空间、器物、艺术品的诗化与升华。
The seasons change and the light and shadow flow, leaving behind a trace of creation like a memory here, which is a poetic and sublimation of space, artifacts, and artworks.
01.艺术的发生来源于意识 Art comes from consciousness
在艺术化的表述中,以褶皱的美学隐喻,呼应生活与日常的隔阂,找寻空间定律之外的可能性。
In artistic expression, The aesthetic metaphor of folds, Responding to the gap between life and daily life,Looking for possibilities beyond the laws of space.
▲瑜伽教室入口
身体的运动同时也是心灵上对平静的追求,与瑜伽的原理更好地匹配。围绕着平静作为整个设计的中心思想,通过材料、颜色、质感以及灯光引导人们进入瑜伽的世界,身体自在、舒服和让温暖无声无息地弥漫,成为我们对空间和器物最高的礼赞。
The movement of the body is also the pursuit of peace in the mind, which better matches the principles of yoga. Surrounding calm as the central idea of the entire design, guiding people into the world of yoga through materials, colors, textures and lighting, body freedom, comfort and warmth permeate silently, becoming our highest praise to space and utensils.
02.艺术由空间产生,不在于装饰 Art is produced by space, not decoration
寻求内在精神的平和,从而提升生活品质,读取人们的能量,帮助身体平衡,维持健康的关系。
Seek inner peace, So as to improve the quality of life, Read people’s energy, Help balance,Maintain a healthy relationship.
▲瑜伽教室
业主是一对年轻的夫妇,热爱瑜伽并将之从爱好发展成了专业。这次我们采用整体式的设计概念,以最少的材料色调打造出一个简洁的瑜伽空间。
The owner is a young couple who loves yoga and develops it from a hobby to a major. This time we use the holistic design concept to create a simple yoga space with the least material tone.
▲空间中的曲面
无常的曲面赋予空间自由的形态,运动中的流线围合出不同的功能分区。
The impermanent surface endows the space with free form, and the moving streamline encloses different functional zones.
▲两侧的隐形柜
两侧的隐形柜体,满足瑜伽器具储藏功能的同时,弱化使用者对柜体的视觉感受。
Both sides of the invisible cabinet, meet the storage function of Yoga appliances, while weakening the user’s visual experience of the cabinet.
提纯的自然、升华的艺术、解构的造物构成了空间的美学灵魂,以一种不急不慢的节奏,将内在的精神娓娓道来,升华为沉静的空间张力,不经意间滋养着空间使用者的生活与精神。
Purified nature, sublimated art and deconstructed creation constitute the aesthetic soul of space. With a rhythm that is not urgent or slow, the inner spirit is expressed and sublimated into a quiet space tension, which inadvertently nourishes the life and spirit of space users.
▲空间细节
瑜伽——它可以治愈生命,从而提升生活的品质;读取人们的能量,帮助身体平衡,从而维持健康的关系;与直觉对话,从而治疗现代社会中身体、精神、情感的问题和伤痛。
Yoga —— it can cure life, improve the quality of life; read people’s energy, help the body balance, so as to maintain a healthy relationship; dialogue with intuition, so as to treat the physical, mental and emotional problems and pain in modern society.
▲格栅式储物空间
格栅形式的储物空间,整齐、有序的放置日常使用的瑜伽垫。
The storage space in the form of grille, orderly and orderly place yoga mats for daily use.
人们渴求温暖而真诚的接触,而瑜伽的本质是通过控制思想和动作,寻求内在精神的平和,这也是我们对这里空间的认知。
▲通往普拉提教室和卫生间的黑色通道
03.重构美学生活方式 Reconstruction of aesthetic lifestyle
在这里,伴随颂钵发出的白噪声,身体自在、舒服,让温暖无声无息地弥漫,成为我们对空间和器物最高的礼赞。自然与物体同质,意识与潜意识边界的情感空间使思考交汇。
it’s here, Accompanying the white noise emitted by the singing bowl, Be at ease and comfortable, Let the warmth permeate silently, Become our highest tribute to space and artifacts. Nature and objects are homogeneous, and the emotional space at the boundary of consciousness and subconsciousness makes thinking converge.
▲普拉提教室入口
这里,我们进入了普拉提教室。
Here, we enter the Pilates classroom.
▲普拉提教室
柔和的室内色调与外部环境形成鲜明的对比,温暖的阳光散落室内。普拉提——一项独特的运动,通过外在的修和内心的炼,达到与平时完全不同的意识状态,最终的目的是清晰、放松和专注内心。
The soft interior tone is in sharp contrast to the external environment, and the warm sunshine is scattered indoors. Pilates——a unique sport, achieves a completely different state of consciousness through external cultivation and inner refinement, with the ultimate goal of being clear, relaxed and focused on the heart.
项目信息——
项目名称:俞舍 瑜伽&普拉提
设计方:深圳言昱室内设计有限公司
项目设计 & 完成年份:2020年8月&2021年1月
主创及设计团队:王言、任虹霏
项目地址:广东惠州
建筑面积:270㎡
摄影版权:深圳言昱室内设计有限公司
Project Information——
Project Name:Yushe Yoga & Pilates
Design:Shenzhen Yanyu Interior Design Co., Ltd
Design year & Completion Year:August 2020 & January 2021
Leader designer & Team:Wang Yan, Ren Hongfei
Project location:Huizhou, Guangdong
Gross Built Area:270㎡
Photo credits:Shenzhen Yanyu Interior Design Co., Ltd
{{item.text_origin}}

