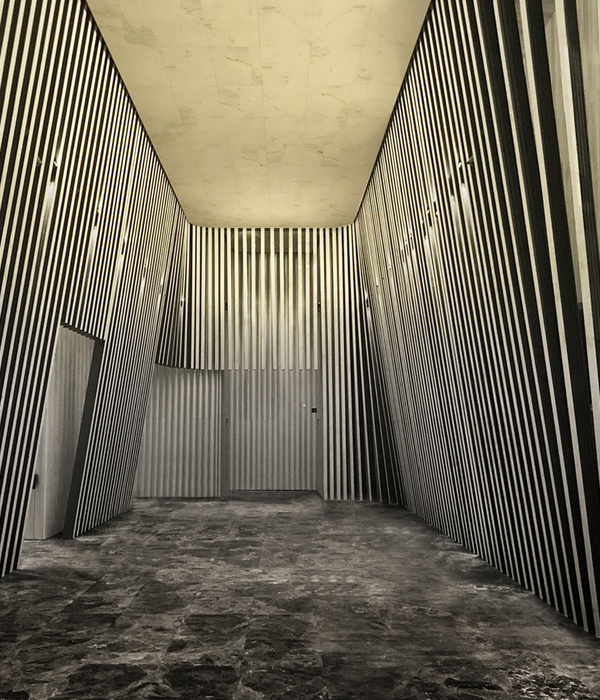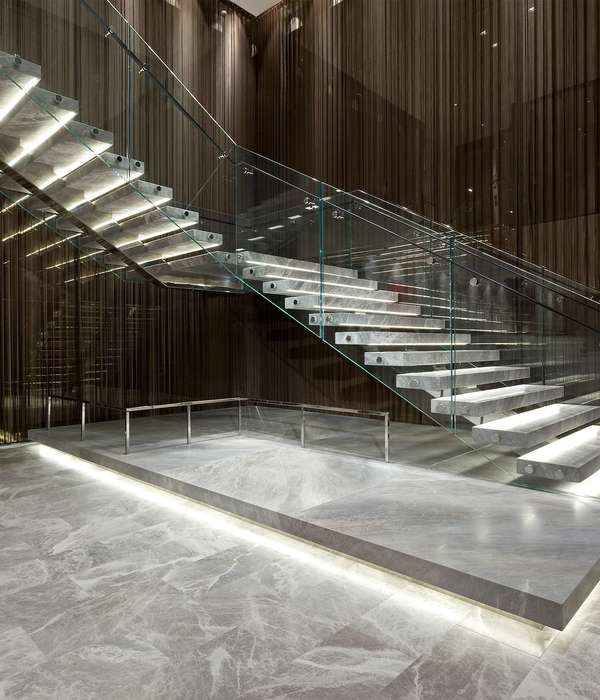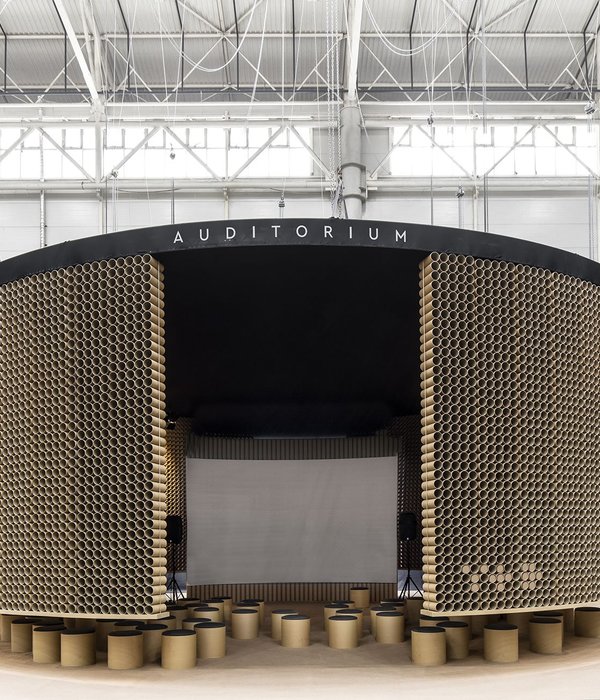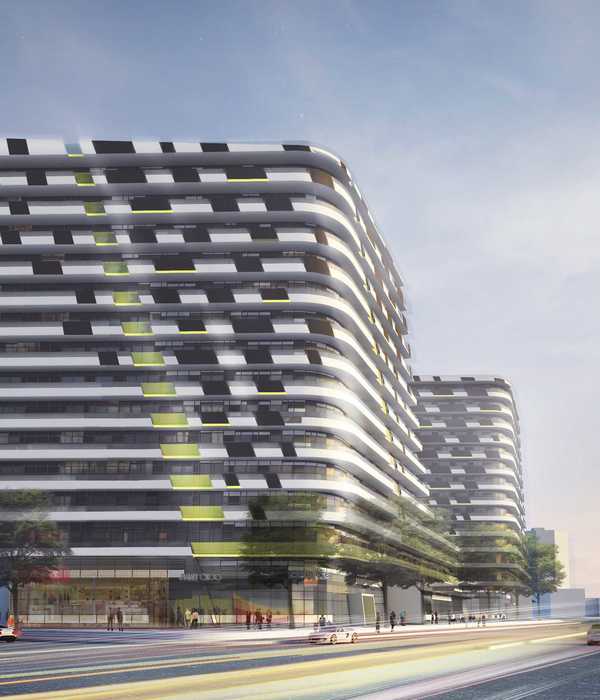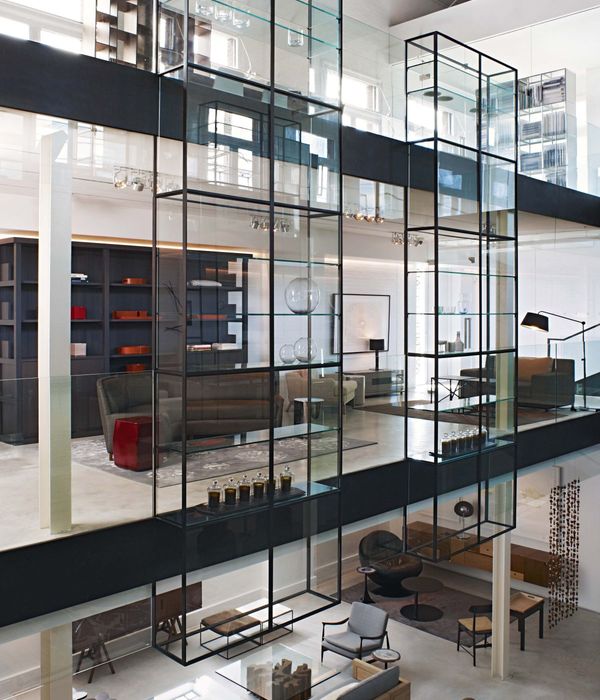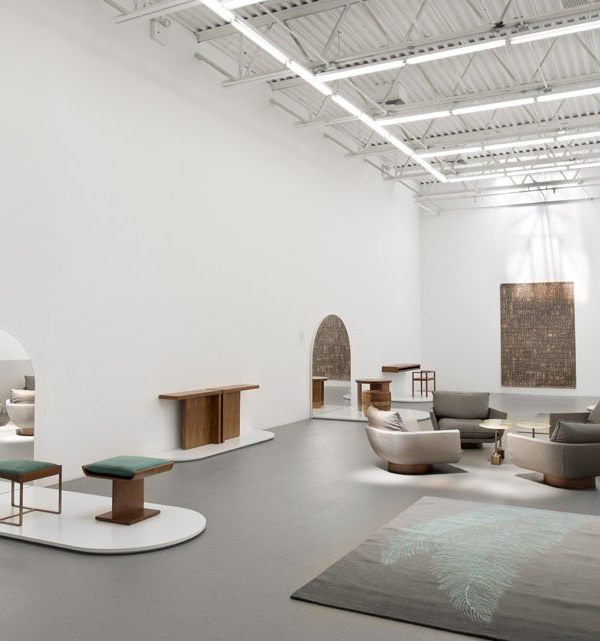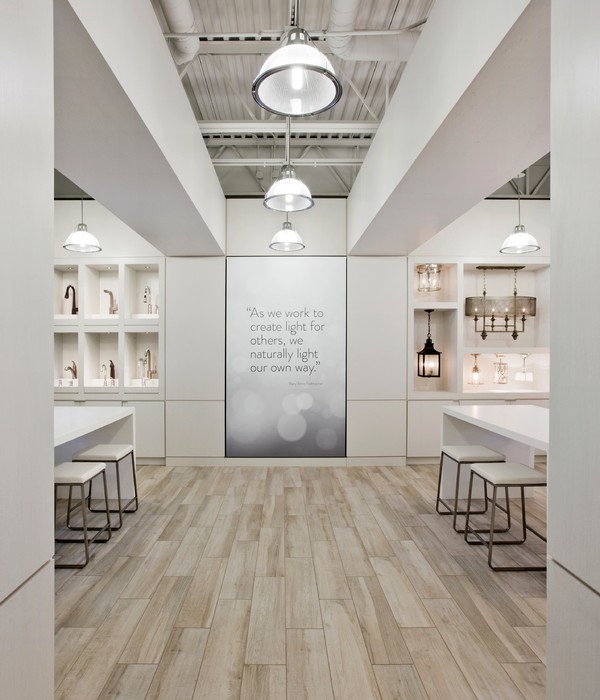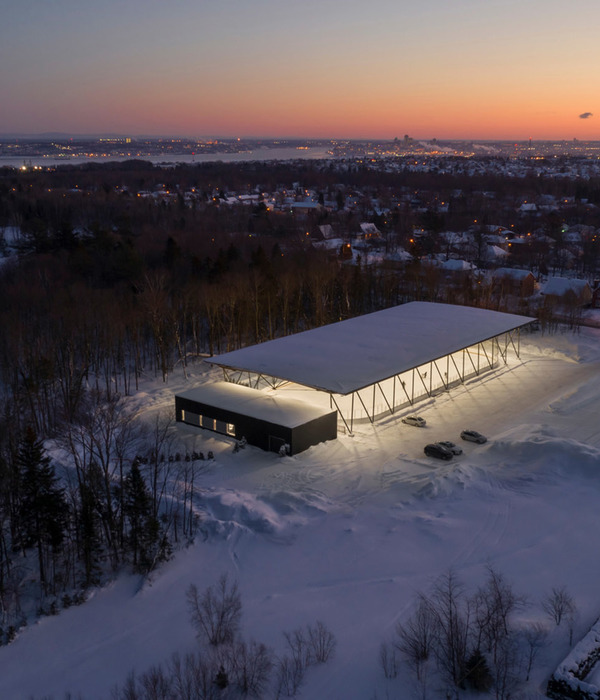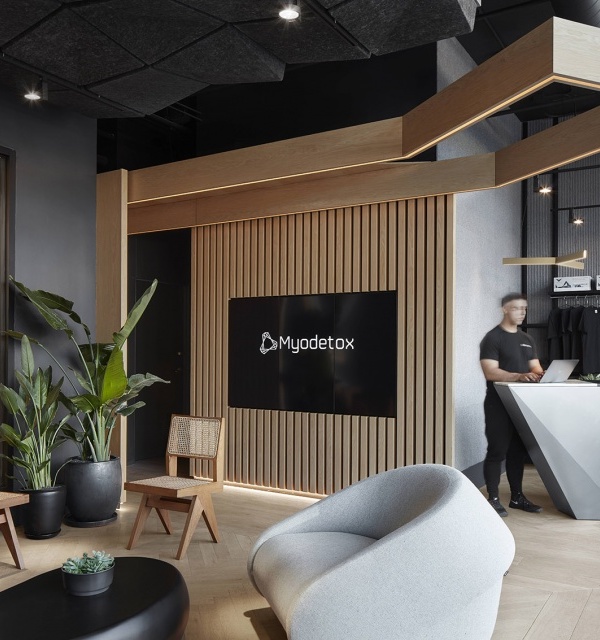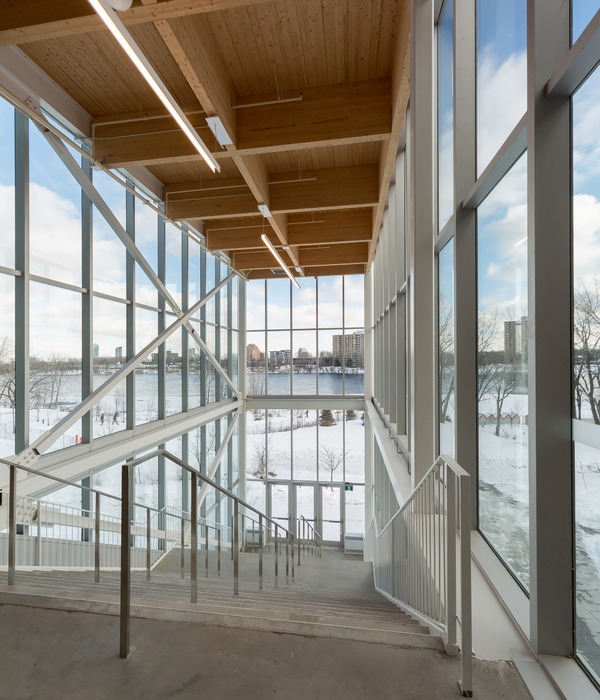Architects:Michiru Higginbotham
Area:700m²
Year:2022
Photographs:Katherine Lu
Manufacturers:Brodware,Elton Group,Gineico Lighting,Living Tiles,Ownworld,STS Stone,Woodos
Builders:Straight Up Built
Landscape Architects:Andrew Pearce Landscape Design
Interior Architects:Michiru Cohen, Adam Higginbotham
Base Building Architect:Arc Architects
Heritage Architects:Hertiage Solutions
Stylists:Holly Irvine Studio
City:Sydney
Country:Australia
Text description provided by the architects. Transformed from its beginnings as a community church and theatre, The Church has undergone a remarkable rejuvenation, emerging as a three-level contemporary dwelling that seamlessly blends modern living with the historic charm of its heritage-listed brick and sandstone façade. Preserving the integrity of the original building, The Church successfully maintains its historic exterior while introducing a modern aesthetic within. The architectural intervention delicately navigates the balance between tradition and contemporary design, employing thoughtful reinterpretation through geometries, material selection, and lighting.
By adhering to the existing footprint, The Church provides a spacious interior with an impressive volume. The architectural response artfully contrasts traditional and contemporary elements, breathing new life into the structure while honoring its historical roots. Minimal partitions, floating mezzanine levels, and modified glazing contribute to a bright and airy atmosphere within the once-dormant building. The introduction of expansive glazed arches in the new glazing mirrors the format and scale of existing fenestration, framing picturesque views of the garden, harbor, and sky. This design choice preserves the original rhythm of the exposed roof structure, complemented by the enduring presence of brickwork buttresses and the rich patina of timber trusses.
In a thoughtful nod to the essence of a church, the heart of The Church's new dwelling is the kitchen, strategically positioned to command attention, much like an altar in a religious setting. The centrally aligned kitchen island becomes a focal point, accentuating the volume of space with its soaring height and consistent materials. The island's curved corners pay homage to the arched windows, creating a visual connection to the brick bonds behind. The adaptive transformation from a community theatre to a private residence necessitated a reimagining of the interior program and a corresponding shift in architectural response. Strategic insertions into the once cavernous plan and the anchoring of key social and private spaces have reshaped the once civic volume into a home where domestic life unfolds seamlessly.
A deliberate balance between built-in joinery and carefully selected furniture establishes a clear hierarchy of programs within the space. This design approach not only reflects the progressive lifestyle of the occupants but also supports their domestic ambitions, creating a residence that is both functional and aesthetically pleasing. In conclusion, The Church stands as a testament to the successful marriage of historic preservation and contemporary design, offering a unique and vibrant living space that honors its past while embracing the future.
Project gallery
Project location
Address:Sydney NSW, Australia
{{item.text_origin}}

