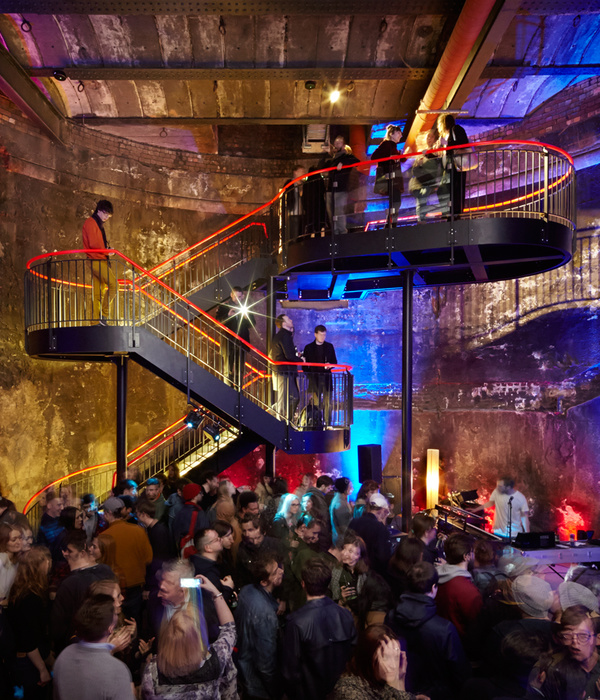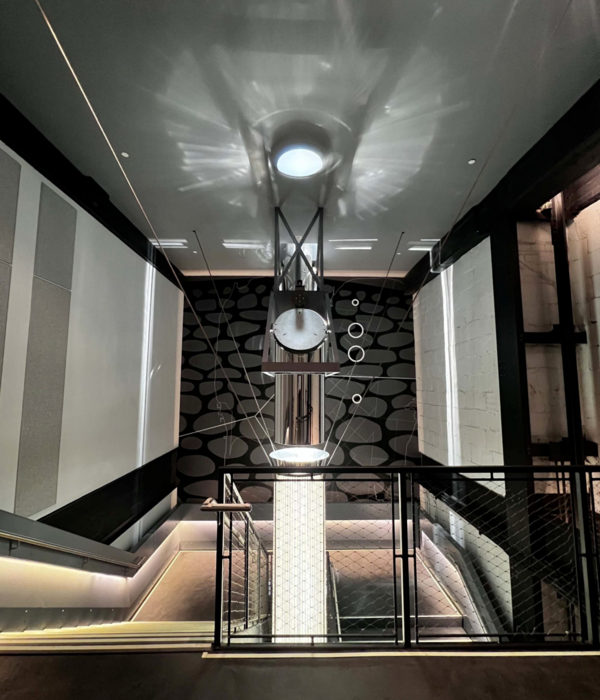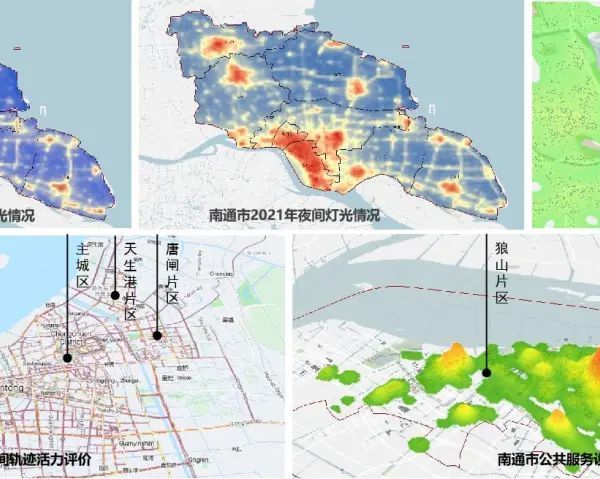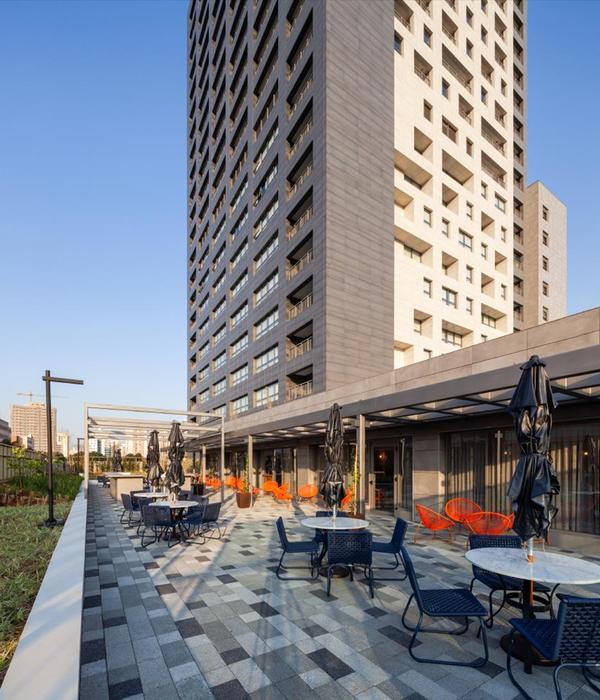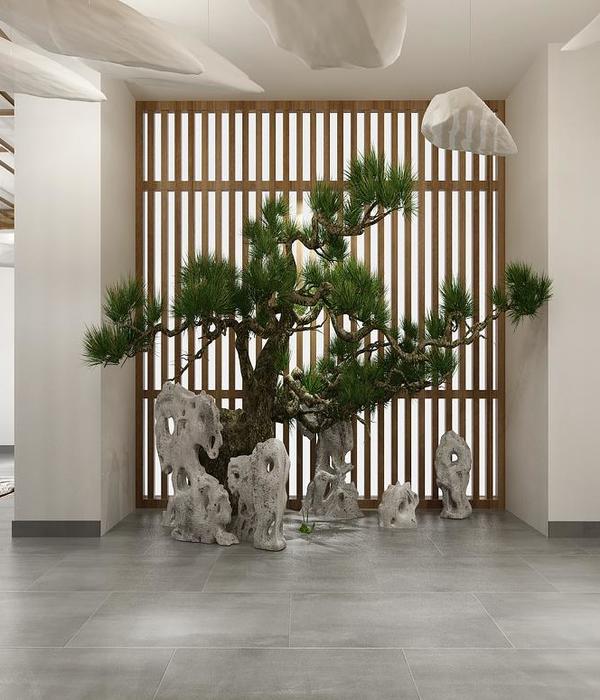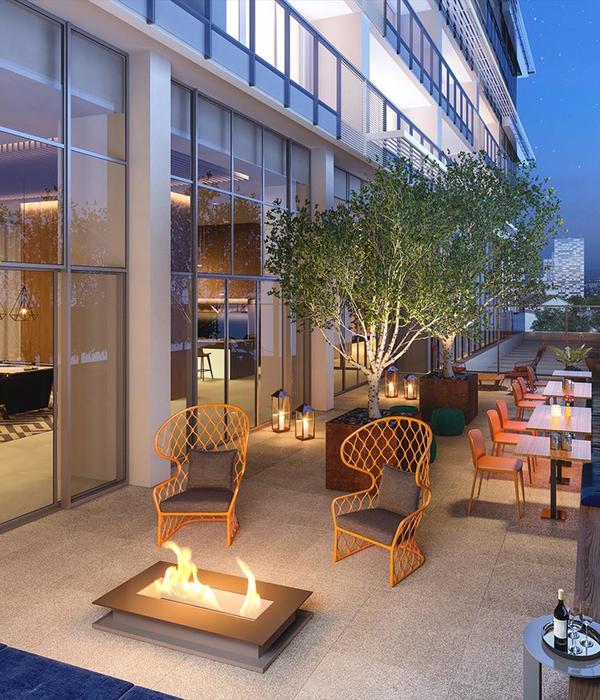加拿大公司Myodetox成立于2015年,在人工理疗领域拥有着极具前瞻性的独特经验。随着公司社交媒体账号粉丝群体的扩大和公司的成长,Myodetox急需一个与其愿景相符的新空间。为此,Myodetox公司于2016年与建筑事务所Reflect Architecture达成合作,以期共同创造出一个既能完美传达品牌理念、又能提升顾客体验、且集美学与设计感于一身的理疗空间。
Myodetox, a Canadian company founded in 2015, offers a unique and forward-thinking experience in the manual therapy space. Supported by their prolific following on social media, the company, and their growing community, required a new architectural experience that would align with Myodetox’s vision. In 2016, Myodetox reached out to Reflect Architecture to help them conceive of a design and aesthetic that would best articulate their brand and elevate their guest experience.
▼理疗店外观,exterior view of the project
Myodetox西好莱坞店是该公司系列理疗中心的第四家门店。建筑师以之前的三家门店空间为参考,汲取并总结了设计经验,以期达到一种空间延续性和品牌效应。四家门店都表现了公司在该时间点上的特定需求。举例来说,西好莱坞店不仅代表了Myodetox公司的转型,更象征着这家加拿大公司正式向美国进军。
Myodetox West Hollywood is the 4th of the series of clinics; a space where the design has evolved around the successes and learnings of the previous designs. Each space reflects the company’s unique needs at the time of the clinic’s inception, and Myodetox West Hollywood represents the company’s transformation and rapid growth across Canada and into the US.
▼理疗店室内,设有前台和公共休息空间,interior view of the project with the reception and public lounge area
Myodetox公司和建筑事务所Reflect Architecture希望将这第四家门店打造为一个与健康息息相关的保健类空间。受当代零售空间设计的启发,本项目区别于传统的诊所,并没有简单地布置一排椅子、摆放陈旧的杂志、再设置一间小治疗室等,而是以公共的零售和休闲型空间为主导,将所有人吸引进来。传统的封闭式治疗室被一系列开放式的理疗点和一个运动空间所取代,从而使得理疗师们可以更加直观且便捷地评估人们的身体健康状况并提出针对性的理疗建议。每个理疗点都设有帷帘,以便在必要的时候确保顾客的隐私。这个开放式的理疗空间旨在通过增强人们的身体素质,来促进社区发展、提升社区质量。为了确保品牌的连续性,四家门店在材料的选择上具有较高的一致性。与此同时,设计也要考虑到当地的文化和周边的环境。因此,Reflect与Myodetox密切合作,不仅选择了既经济又不乏奢华感的材料,更参考冲浪板的形式和表面处理,在西好莱坞门店中设置了一个非对称的“X”型元素,以呼应地域性。
▼理疗店室内,设有一个非对称的“X”型元素,interior view of the project with an a-symmetrical “X” element
▼开放式理疗点,the open-concept treatment pods
▼运动空间,the movement space
Inspired by contemporary retail design, Myodetox and Reflect worked to create a health and wellness space that stepped away from traditional clinic design, typically defined by a row of chairs, antiquated magazines, and small treatment rooms. Myodetox West Hollywood’s retail and hospitality-oriented design positions the public programs forward to the street, while the treatment area is pulled back but consists of open-concept treatment pods and a movement space where therapists can assess and treat the mobility of members and guests. This open treatment area aims to promote community and empowerment through body confidence, but each pod is equipped with a hidden curtain that can be pulled out where privacy is required. Reflect worked closely with Myodetox to select a set of materials that would both emanate a sense of luxury, without feeling precious, and would speak to the aesthetic of technical athletic wear. To ensure brand continuity, many materials are consistent across all locations. However, certain elements in the design package are designated to be inspired by the local context and uniquely designed. For example, the a-symmetrical “X” element, in the Myodetox West Hollywood space, was inspired by the forms and finish of a surfboard.
▼室内空间局部,采用木材作为空间饰面,partial interior view with the wooden veneer
▼地面细节,flooring details
▼卫生间,the bathroom
Project size: 1589 ft2
Completion date: 2019
Building levels: 4
Project team: Tiny ra logo thin line, Reflect Architecture
Furniture specification and design in collaboration with Gerrell (Jor-el) Wilson.
{{item.text_origin}}


