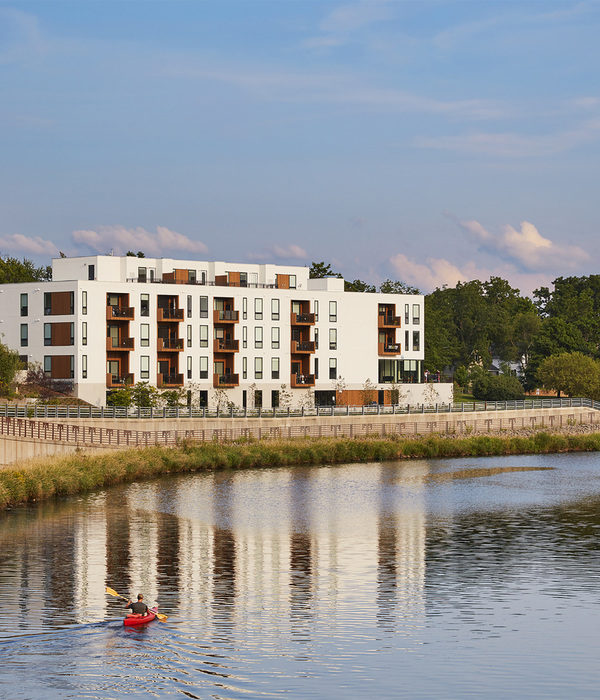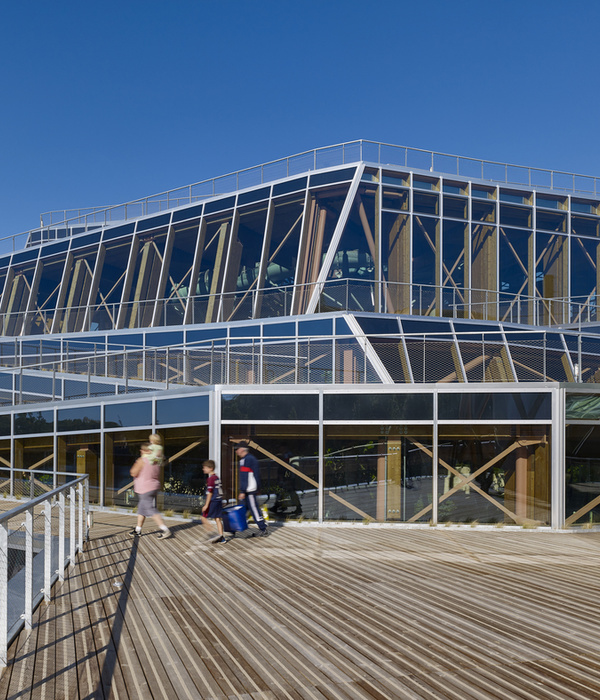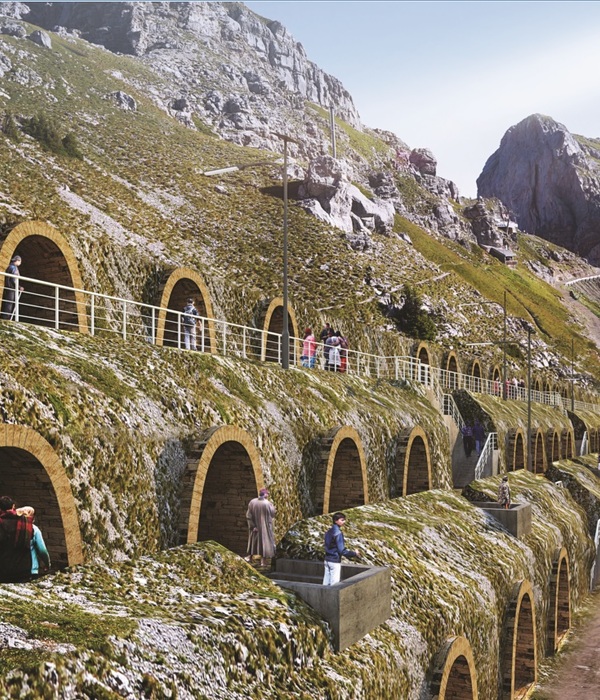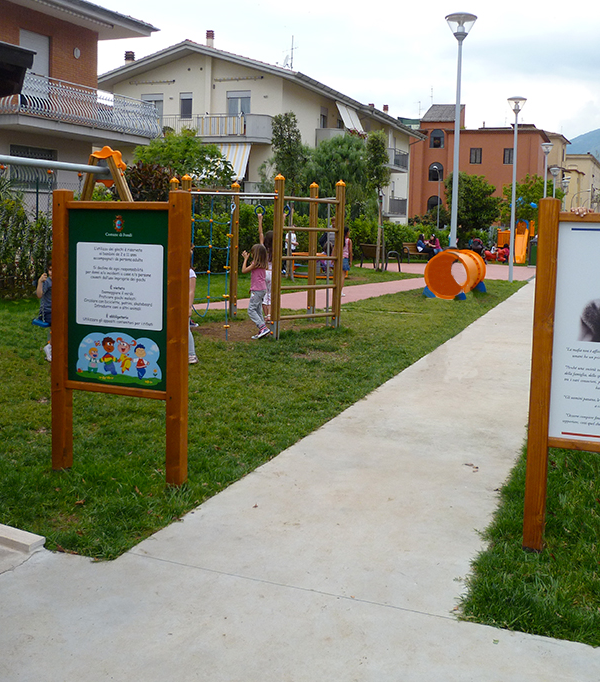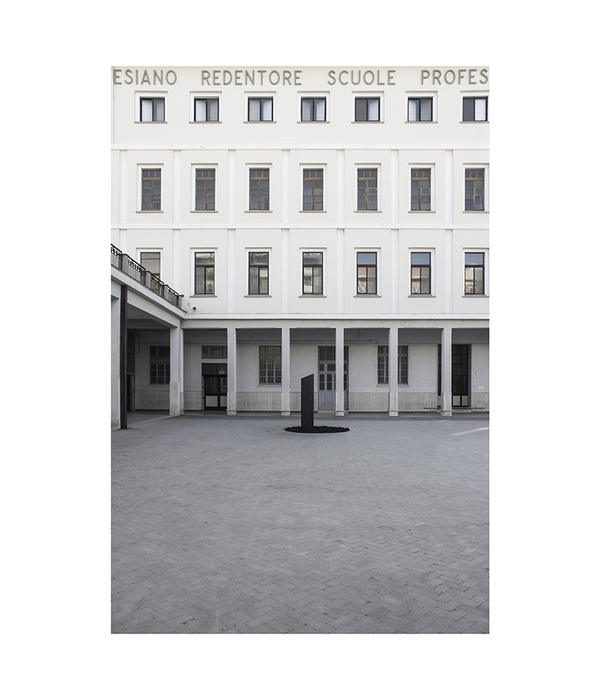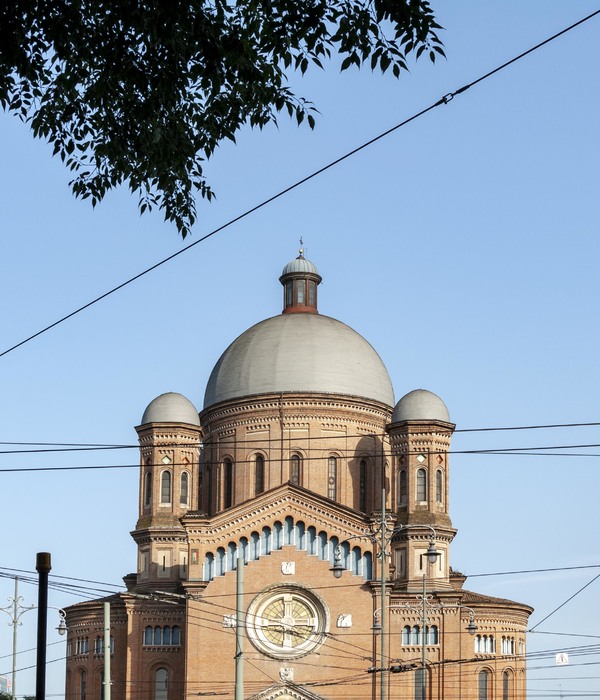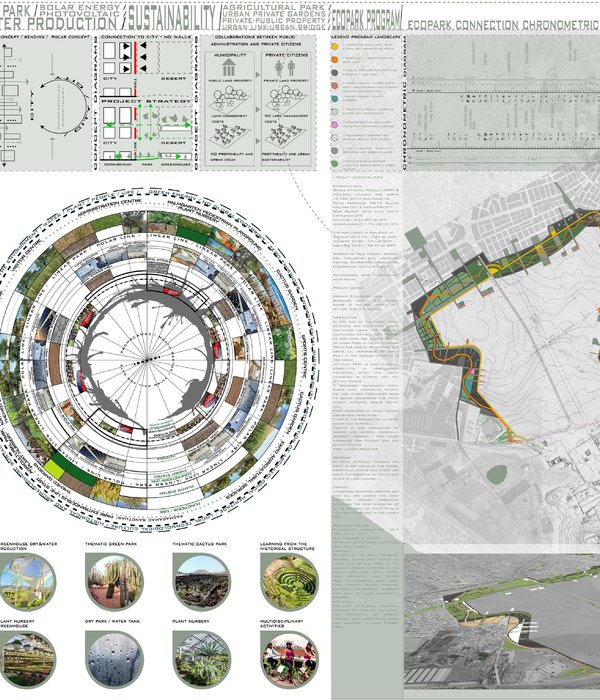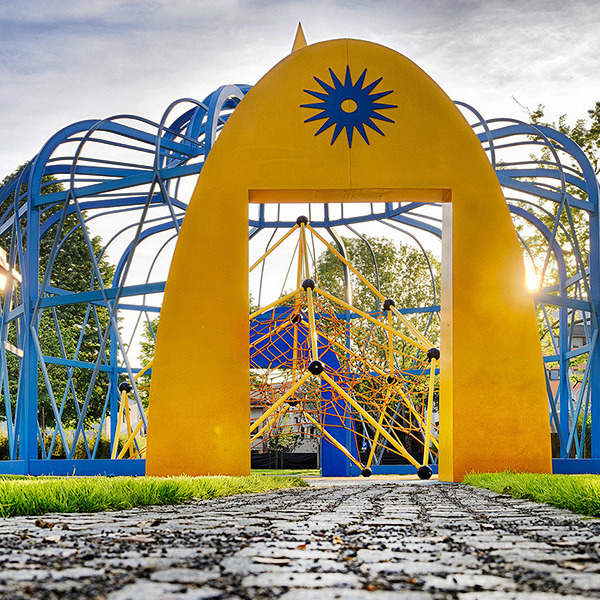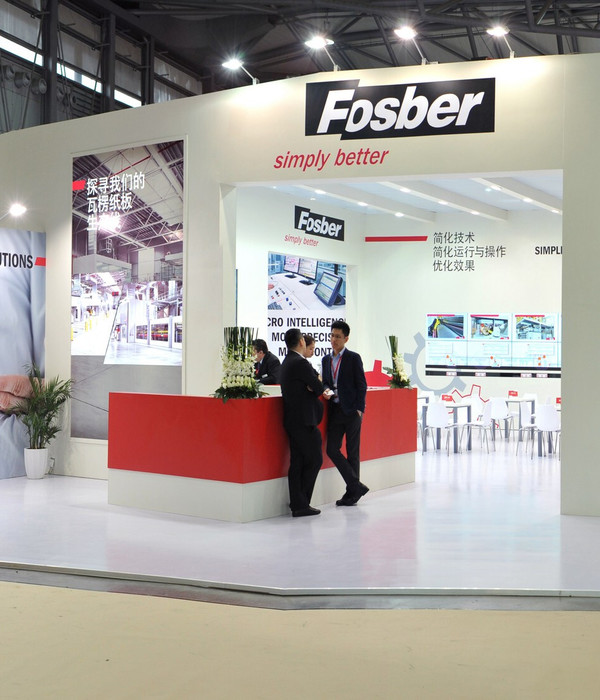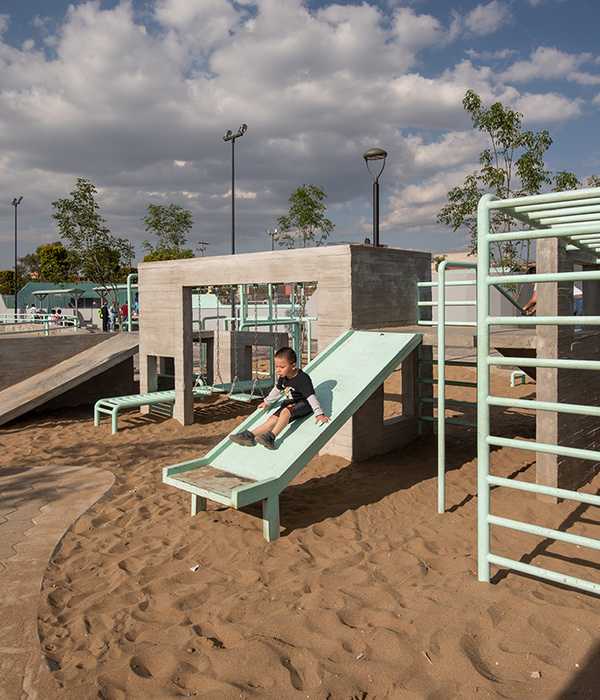多年以来,Moskva河边的公园都处于荒废状态。当地居民没有散步、运动、休息的空间。设计旨在将公园变成一个吸引人的景点,类似城市休闲区和郊区森林的结合体。这里,不像一般位于城市中心的公园,它的功能沿整条边界蔓延,其中一部分自然地流入了另一部分之中。设计希望将公园变成一个有吸引力的景点,通过步道和运动路径连接整片区域,设置大量休闲设施的同时保留其独特的自然景观。
▼改造后公园鸟瞰,aerial view of the park after renovation ©Daniil Annenkov
For many years, the park on the banks of the Moskva River was in a state of neglect. District residents did not have a place for walks, sports activities, and rest with their families. We proposed to make the park a point of attraction, something similar to both an urban recreational area and suburban forest. Here, unlike in parks of the city center, its functions stretch along the entire perimeter, and one part of the park smoothly flows into another. To make the park a point of attraction for district inhabitants connecting its entire territory by walking and sports-oriented trails and filling it with recreational infrastructure while preserving the unique natural landscape.
▼改造前荒废的公园,neglected park before renovation
尽管公园是一片特别的自然保护区,它依然长期处于荒废状态。人们曾经会在这里遛狗或进行户外烧烤,但是该地区的潜能并没有得到充分挖掘。在Moy Bayon项目复杂的土地提升计划的框架下,设计师提出了“让居民在自然中消磨空闲时光”的公园设计理念。这一理念早些已经被运用在了莫斯科850周年公园的设计中,该公园就位于Kapotnya公园附近,新的公园道路成为了过去项目的延续。设计的想法是将附近的自然区域和公园整合在一起,创造一个统一的景观漫步空间。在这里,Moskva河将成为城市的生态轴线。
The park was in a state of neglect despite its status as a specially protected natural area. Here, people used to walk their dogs and have barbecues, and the potential of the territory was not realized. Within the framework of the complex land improvement of Moy Rayon program (My district), we created a concept for the park where district inhabitants can spend their free time in nature. We already worked with the concept of the Park of the 850th Anniversary of Moscow located nearby. Trails of the park in Kapotnya became its continuation. Our idea was to unite the adjacent natural zones and parks creating a unified landscaped walking space. In this case, the Moskva River could become a city’s ecological axis.
▼Moskva河和沿岸的生态公园,Moskva River and the ecological park along it ©Daniil Annenkov
洪水频发的沼泽地是公园的问题区域。它被排除在了步行方案之外。设计抽空了沼泽,引入亲水植物,并建造了一系列步行桥。借此,公园中出现了一条带有观景台的生态步道。
Flood-prone swampy territory was a park’s problematic zone. It was excluded from the pedestrian scenario. We cleared up the swamp, introduced water-loving plants, and constructed footbridges. That’s how an ecological route equipped with observation decks appeared in the park.
▼沼泽地中的生态步道鸟瞰,aerial view of the ecological route in the swamp zone ©Daniil Annenkov
▼步道上设有观景平台,path with observation decks ©Daniil Annenkov
▼生态步道,ecological route ©Daniil Annenkov
▼亲水的步行空间,walking space close to the water ©Daniil Annenkov
公园拥有独特的植物群。因此设计师将自然景观的保护作为了主要的关注点,加固堤岸,修复景观结构,并创造了一条围绕公园的景观路线。
The park has a unique flora. Therefore, we focused on preserving the natural landscape. We reinforced the banks, repaired the landscape structure, and created an ecological route around the park.
▼保留的植物群,preserved flora ©Daniil Annenkov
设计认为创造一个让人们在自然中消磨时间的空间至关重要。他们可以在这里和孩子散步、休息、野餐、运动。公园是该地区最美丽的地方之一。这不是一个标准化的项目,不同地区的居民都希望拥有只属于自己的独特空间。为此,设计师决定创造一个能够整合每个地区特点的景点。随着当地社区的形成,这里将成为人们脚交流的场所。
We considered it important to create a place for spending time in nature – walking with children, resting, having picnics, and doing sports. The park is one of the most beautiful areas of the district. This was not a standard project. Inhabitants of each district want them to differ from others. We decided to make a point of attraction that might integrate into the identity of the district’s inhabitants. People need to have a place for exchange as it forms the local community.
▼滨河空间鸟瞰,aerial view of the riverfront area ©Daniil Annenkov
堤岸边设计了一条林荫大道,成为了公园的公共核心,其沿河的部分变成了观景平台。
We designed a boulevard along the embankment that became the park’s public core. The area along the riverbank became an observation deck.
▼滨河广场和观景平台,riverfront square and observation deck ©Daniil Annenkov
▼亲近河水的观景平台,observation deck with a close relationship to the river ©Daniil Annenkov
该公园提升项目的预算有限。因此设计师尽可能在符合项目审美理念的基础上,使用价格低廉的材料。公园中的家具由混凝土制成,可以经受时间的洗礼。运动器材也拥有极高的品质。
The budget for the park improvement was limited. Therefore, we tried to use the most affordable materials while sticking to the esthetic concept of the project. Park’s furniture is made of concrete to last for a long time. And the sports equipment is of very good quality.
▼混凝土座椅,concrete seatings ©Daniil Annenkov
▼运动娱乐设施,sports and recreation facilities ©Daniil Annenkov
公园中设置了各种吸引眼球的艺术构件。专门为此项目设计的灯塔便是其中之一。
We proposed to put attractive art objects on the park’s territory. The Lighthouse designed especially for the park became such an emphasis.
▼艺术灯塔,artistic lighthouse ©Daniil Annenkov
▼吸引人停留的设施,facilities invite people to stay ©Daniil Annenkov
现在,人们拥有了供儿童玩耍和进行体育活动的游乐场,还可以在设有舒适座椅的观景台上休憩。
Now, people have playgrounds for kids and sports activities as well as observation decks with chaises lounges for resting.
▼公园中的丰富活动,various activities int he park ©Daniil Annenkov
▼在自然中休憩,消磨时光,rest and spend time in the nature ©Daniil Annenkov
在设计的过程中,建筑师与当地居民紧密沟通,并将他们的要求全部纳入了考量。传统上,公园是一个供人们野餐、滑雪、遛狗和运动钓鱼的场所。在这个项目里,设计师让人们能够在舒适的环境里消磨时光。这里有特制的火炉和野餐桌。设计还在广场上搭建了雨棚,帮助人们躲避烈日;今后若有设置售货亭等商业需求,这片雨棚也可以满足。
While working on the concept, we were in close communication with district inhabitants and took into account all their requests. Traditionally, the park was a place for picnics, skiing, dog walking, and sport fishing. We created possibilities for spending time in a comfortable environment. Now, there are special fireplaces and picnic tables there. We also included awnings at squares under which people may hide from the sun or which later may fulfill commercial functions if kiosks will be put.
▼带有雨棚的广场,square with awnings ©Daniil Annenkov
▼雨棚下的空间,space under the awnings ©Daniil Annenkov
▼广场中的丰富活动,activities on the square ©Daniil Annenkov
Address: Moscow, Kapotnya district, passage 5468 Plot area: 34,2 ha Client: The Institute of Urban and Systems Designing Leaders: Dmitry Likin, Oleg Shapiro Leader of the project group: Tatyana Starchenko Lead architect: Vladimir Belyakov Architects: Yanina Smagina, Zhanna Galut, Sofia Zhukova, Aleksandra Plotnikova Project manager: Diana Dolgopolova General designer: The Institute of Urban and Systems Designing Project development: 2019 Implementation: 2020 Photo: Daniil Annenkov
{{item.text_origin}}

