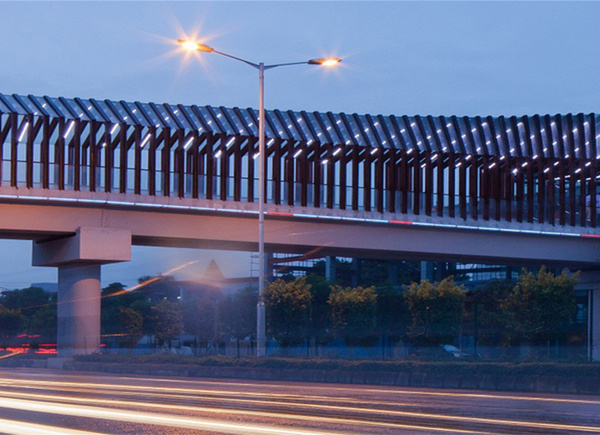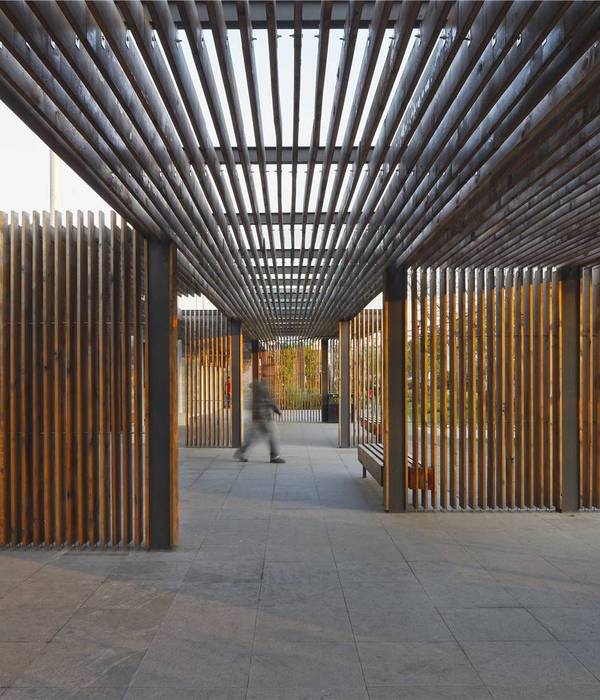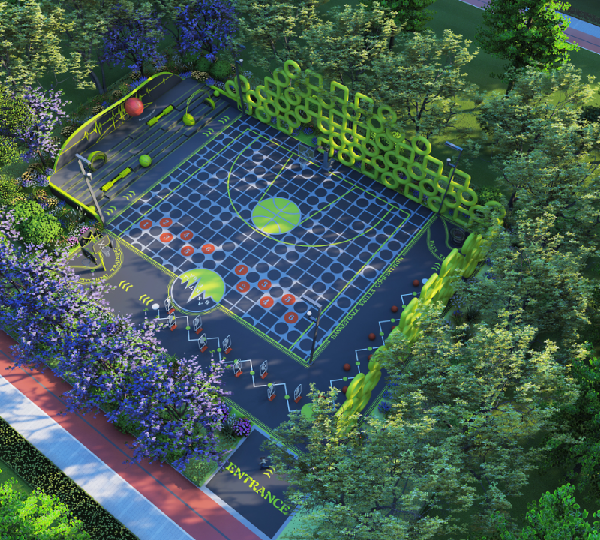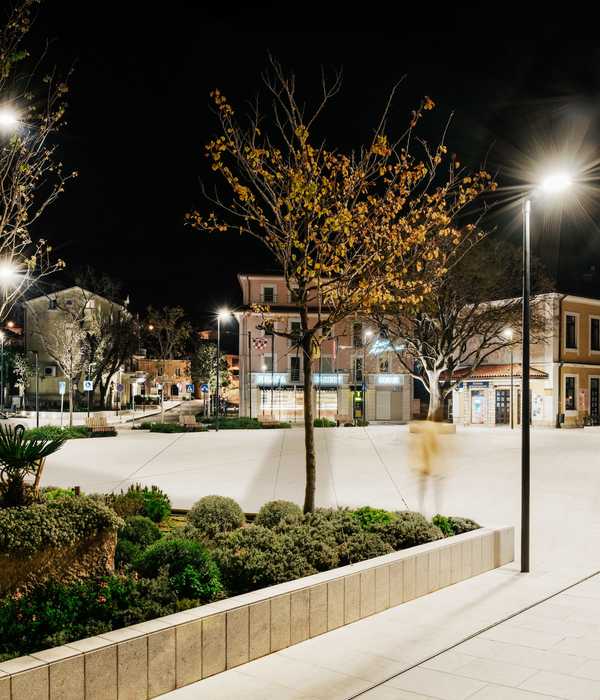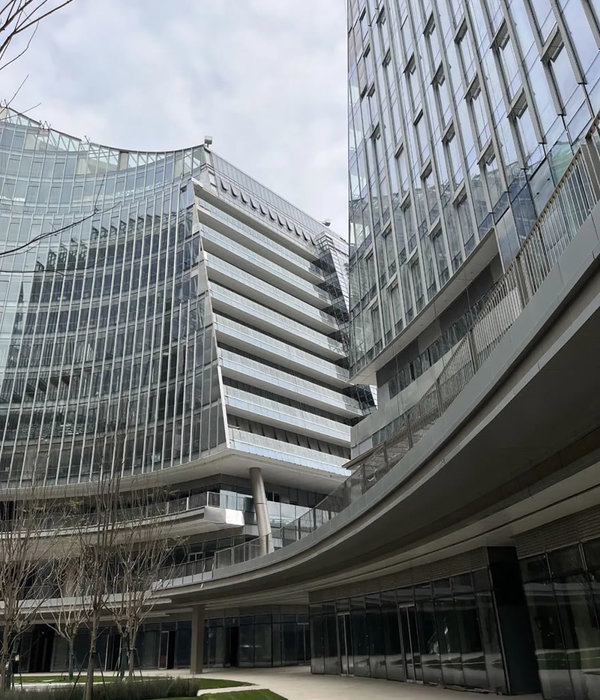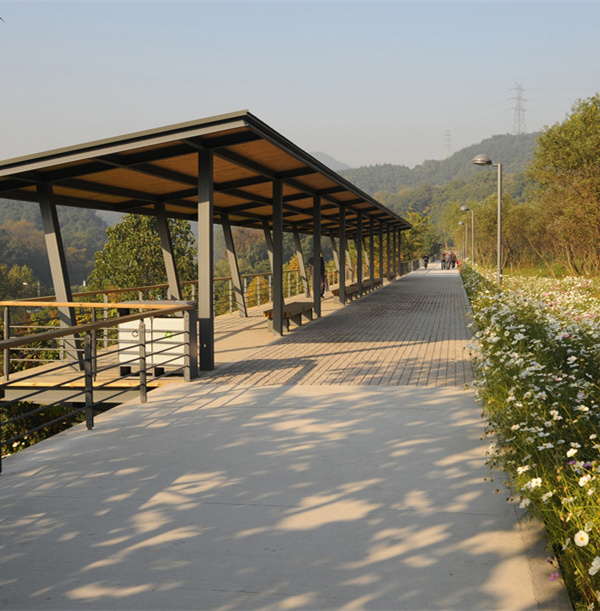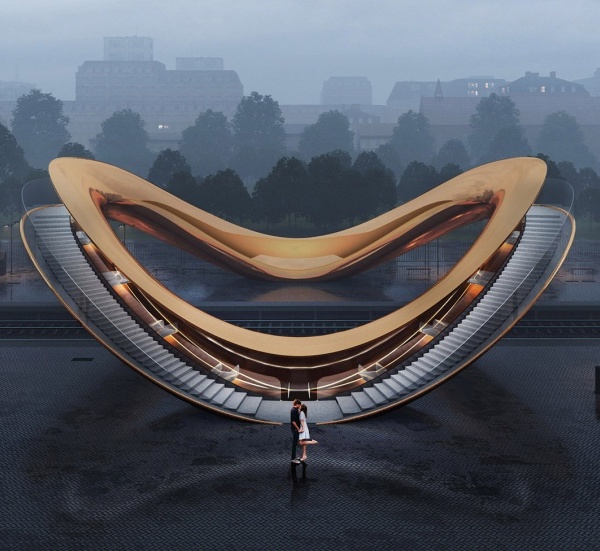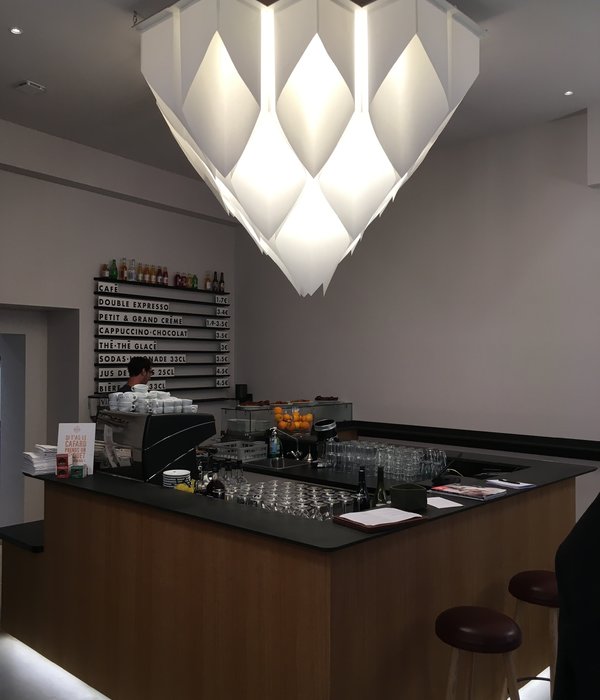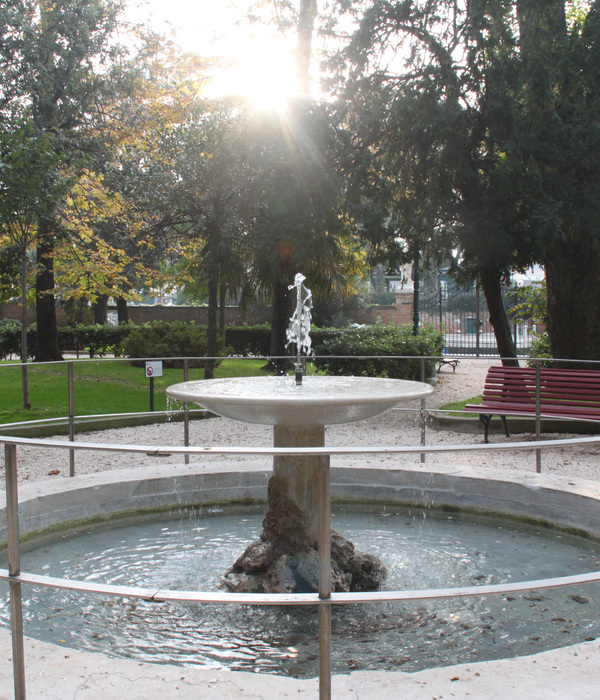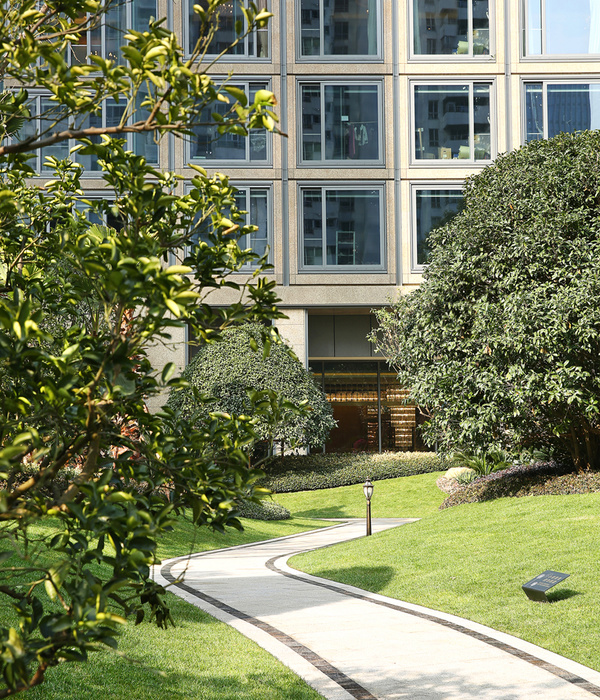Architects:Jacques Ferrier Architecture
Area :8000 m²
Year :2017
Photographs :Didier Boy De La Tour, Luc Boegly, Hugo Deniau
Consultants :Transsolar, Inex Fluids, Artella Economist, Peutz Acoustics, Atelier Audibert Lightening
Other Contributors : C&E Ingénierie, Envelope and structure Engineering, Interscene Thierry Huau, Sensual City Studio
Client : Villages Nature Paris
Certification : HQE certification (High Quality Environmental standard) sport facilities swimming pool V2 Exceptional level
Prices : BIM Tekla France 2014 engineering project, WAF 2016 mention “Highly Commended”, A+Award 2017 popular choice winner, Trophées Bois Ile-de-France 2018
City : Bailly-Romainvilliers
Country : France
The direction of the winds and the path of the sun have determined the floor plan for our project. Protected from cold north-easterly winter winds, nestling up to the forest, the aquatic park opens towards the west to make the most of cool breezes in warm weather.
Looking out to the south-west, the aquatic park is bathed in light throughout the year. It is oriented so as to receive as much sunlight as possible in winter, while protecting itself from excessive exposure to the sun through its terraces in summer.
Like an origami sculpture, our proposal for the aquatic park resembles an unfolding landscape, culminating at around 35m: it is a built landscape, rising into the sky. The structure is clearly visible from the surrounding area - it becomes a point of reference and a symbol of Villages Nature.
This new type of landmark contrasts with the relatively at topography. It is not an element which has been imposed on the landscape, but an extension of the landscape itself.
Located by a large expanse of water, the aquatic park looks like a world that has emerged from the lake. It is an aerial construction, layering hanging gardens, playing with water and transparency. The terraces are open to walkers, and are used to oxygenate the waters of the lake. The new landscape is composed of waterfalls, mist, steam and aquatic plants.
The unique character of our proposal, which blurs the lines between landscape and built environment, creates a beacon, visible from all parts of Villages Nature. By day and by night, the aquatic park becomes a major icon of the site.
The origami structure is open to the public, it becomes an extension of the aquatic facilities: our proposal offers a new experience to visitors exploring this built landscape. The structure presents a stunning vantage point over the inside of the aquatic park and offers spectacular views of Villages Nature and the wider landscape.
A circuit offers a walk surround the building, extending the board walk promenade. A lift offers the occasion to climb to the top of the walk to enjoy the view.
▼项目更多图片
{{item.text_origin}}

