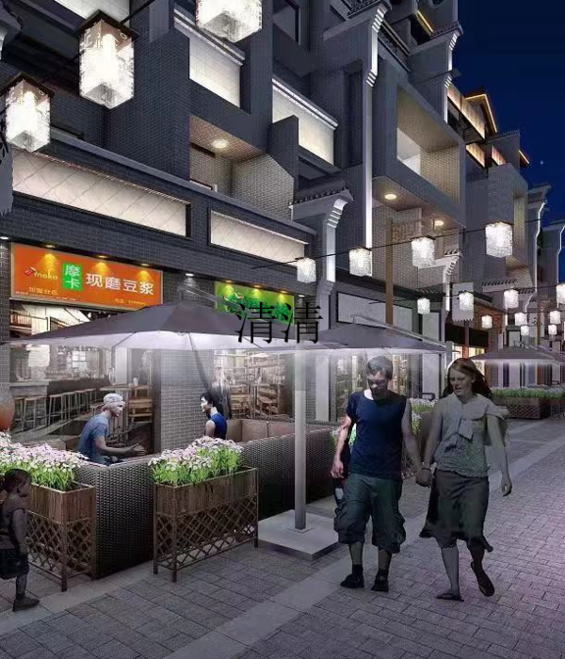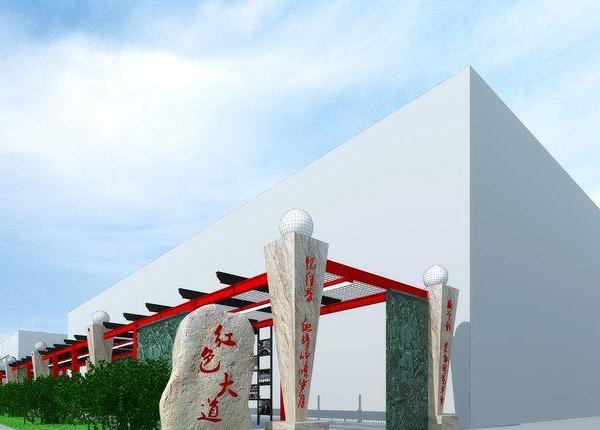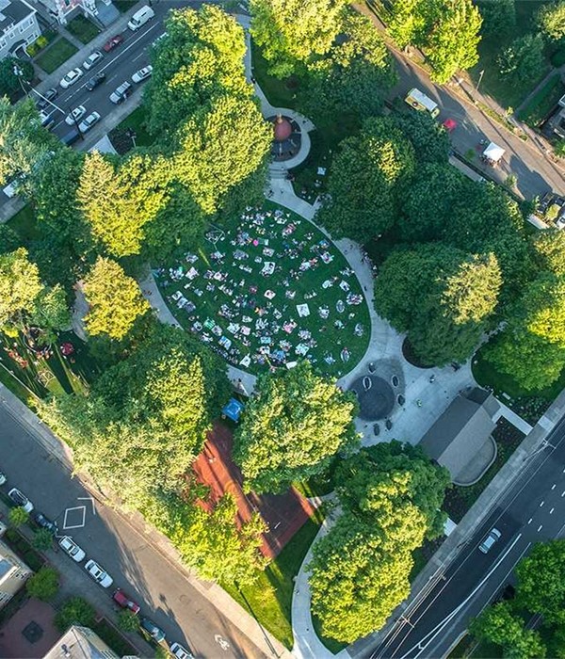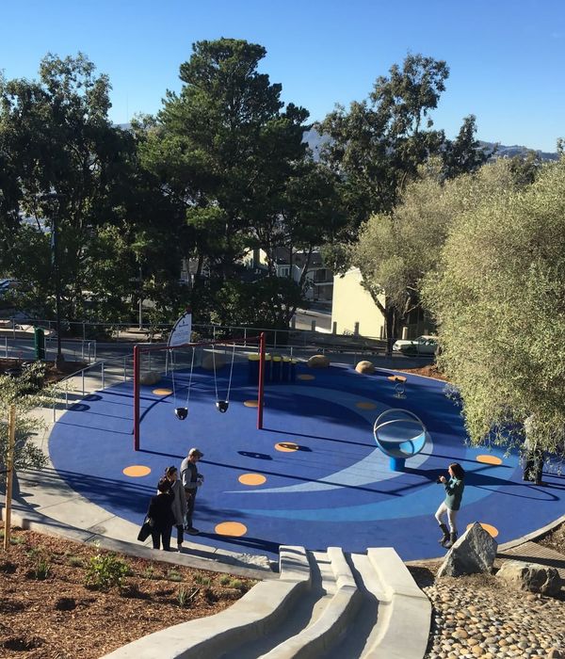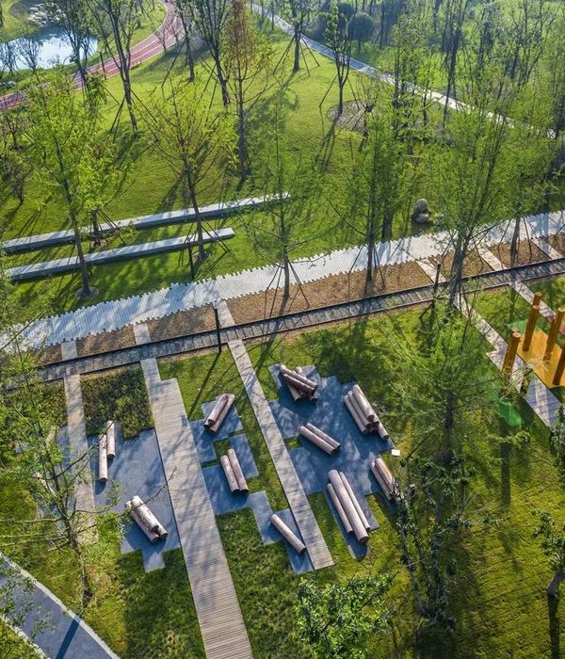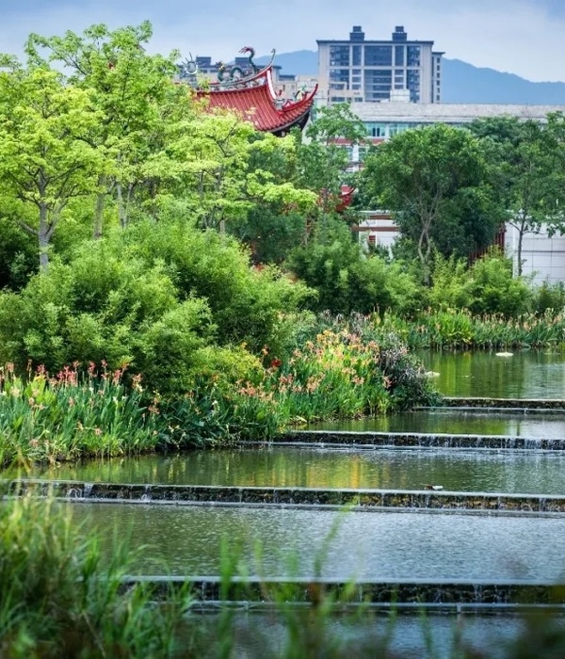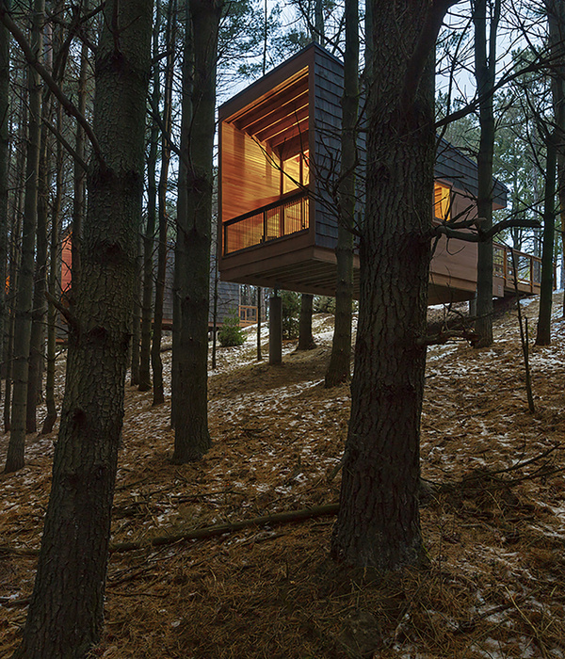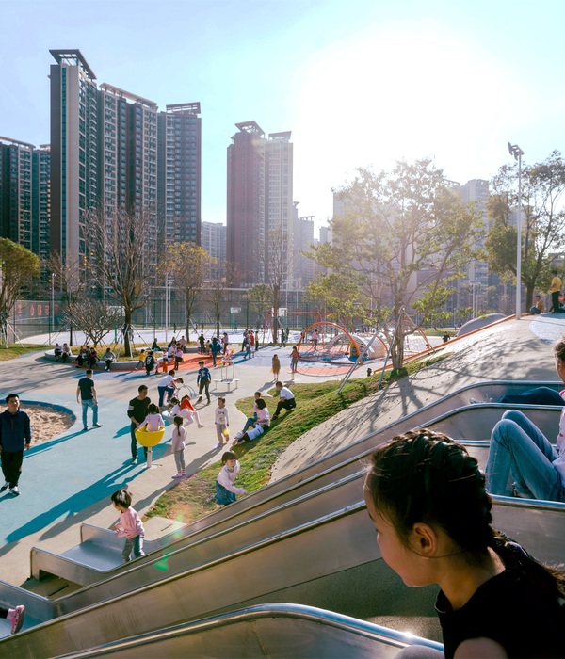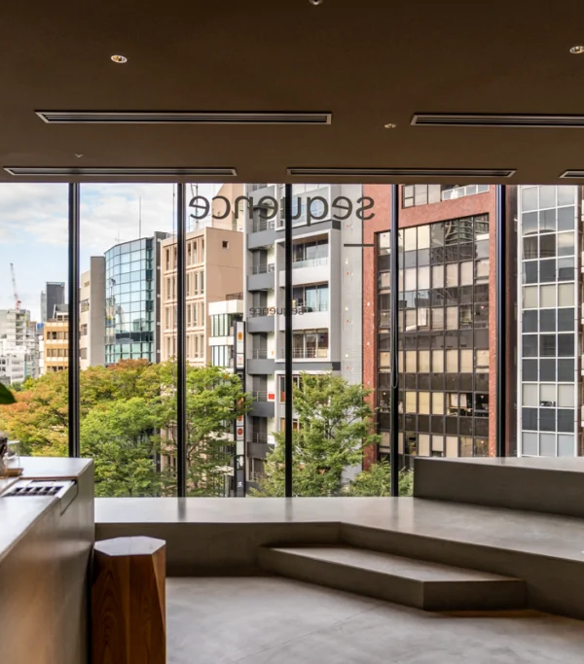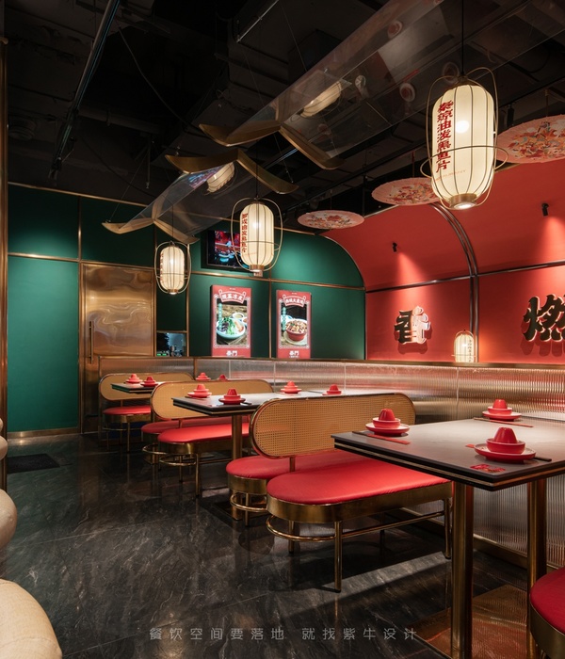Architects:Snow Kreilich Architects
Area :52000 ft²
Year :2017
Photographs :Corey Gaffer, Joshua Becker
Lead Architects :Matt Kreilich, Mike Heller, Kar-Keat Chong
General Contractor :Welsh Construction
Landscape :Coen + Partners
Electrical :Berd Electric
Structural :Meyer Borgman Johnson
Civil Engineering :Pierce Pini & Associates
Mechanical, Plumbing, Fire Protection : J-Berd Mechanical Contractors
City : Rochester
Country : United States
Located at the intersection of the Rochester, MN downtown core and a neighborhood of single-family homes, as well as being adjacent to the Zumbro River and Mayo Memorial Park, this multifamily project with 29 apartments and underground parking needed to resolve the varied conditions and scales of its context.
The project is the first building in the neighborhood to embrace the riverfront and thus has two front doors, providing residents access to both the riverfront and residential neighborhood. The hope is for this project to become a catalyst and inspiration for future projects to re-embrace the riverfront.
Each elevation takes a slightly different approach to the contextual response. The neighborhood facade has recessed balconies and private patios at the grade that open up directly to the sidewalk, breaking down the scale of the apartment building and relating directly to the single-family residences. On the river facade, projecting balconies provide panoramic views of the river and downtown while animating the riverfront façade. Gardens, bike storage, and pet wash stations are all accessed off the riverfront creating an inviting presence along the river.
Along the park edge, the partially below-grade lower level acts as a plinth, extending beyond the levels above to create an outdoor patio or “front-porch” with views of the park, river, and downtown. A large setback to the north creates a community stairway and garden, providing the neighborhood direct access to the riverfront.
Another key design element is the planning strategy and the placement of common spaces and entrances. The main entrance and common spaces, including a lobby and an outdoor patio, are placed adjacent to Mayo Memorial Park, providing expansive views of the park, the river, and downtown. Floor-to-ceiling glass in the lobby maximizes this visual connection.
Common residential materials were selected help integrate the project into the surrounding neighborhood of single-family homes. The upper levels are clad in a smooth-finished white stucco, while stained cedar is strategically placed where tenants interact with the building exterior: entries, balconies, and windows. The lower level plinth is clad in a light burnished block.
▼项目更多图片
{{item.text_origin}}

