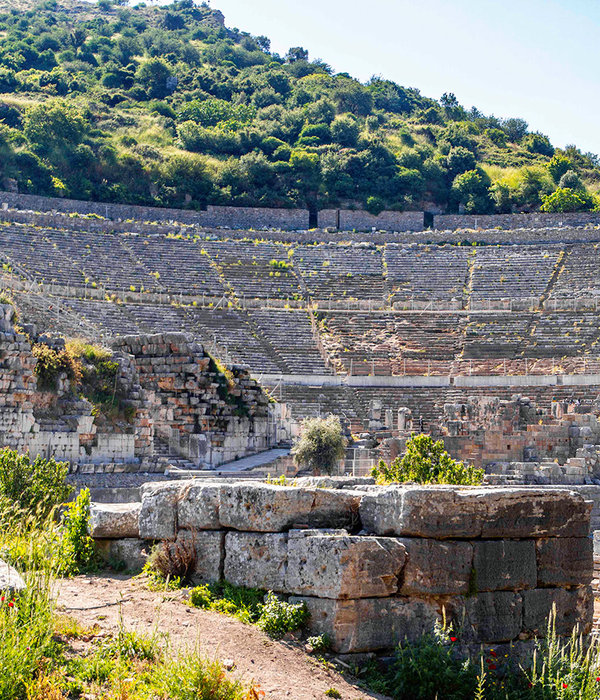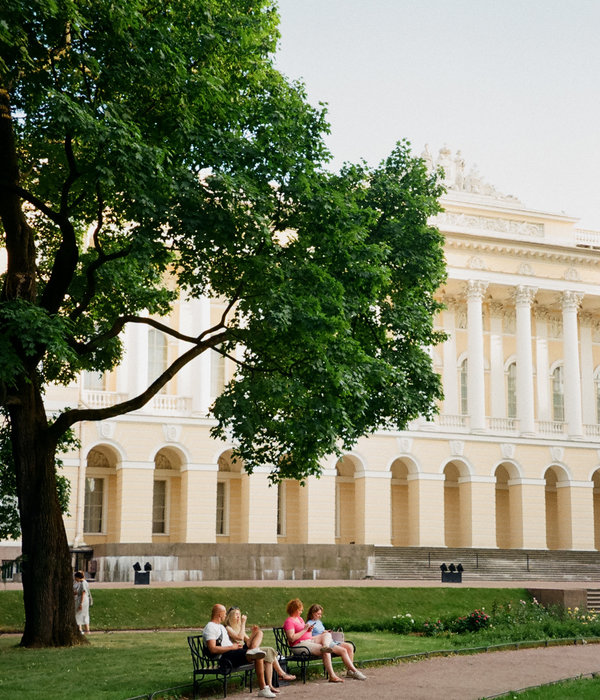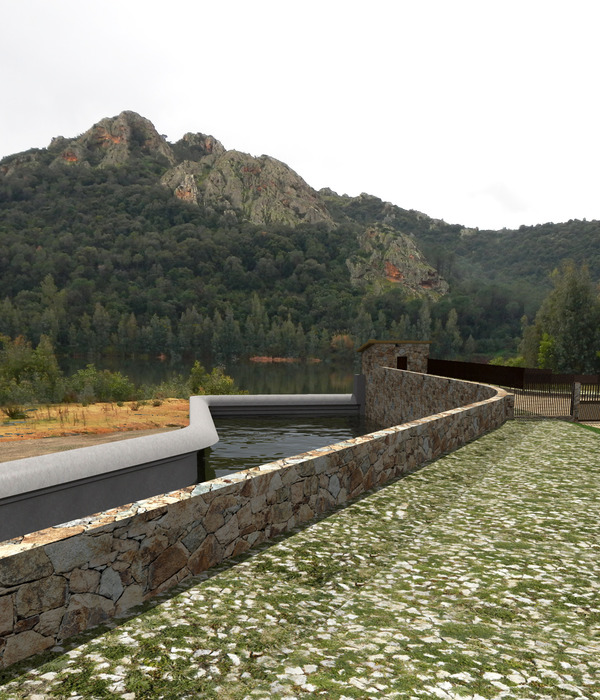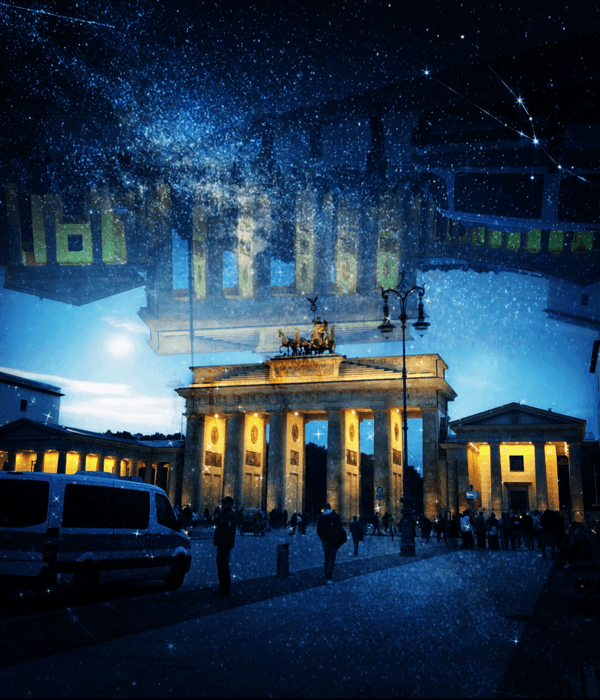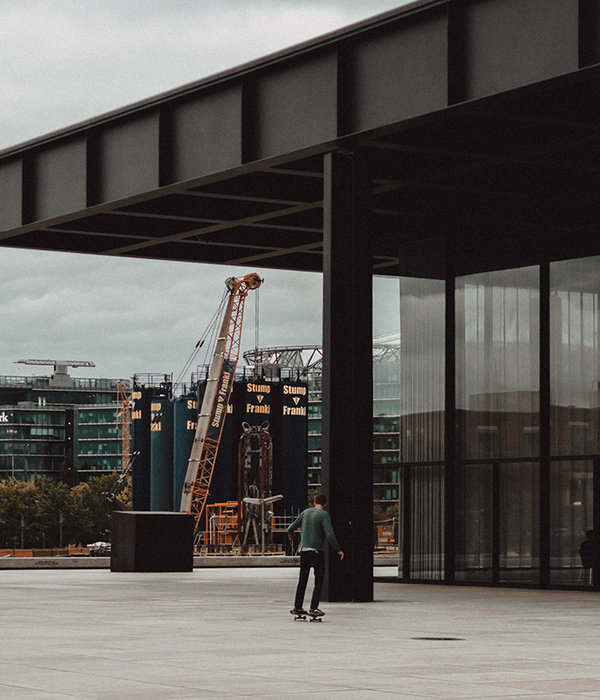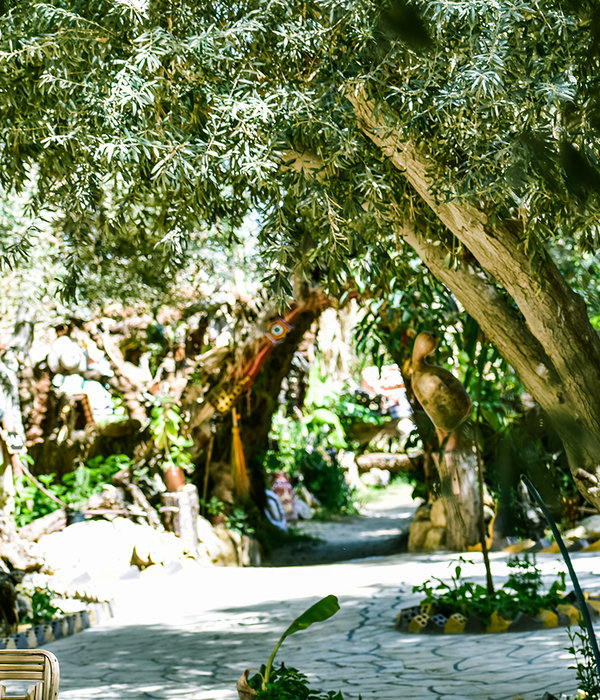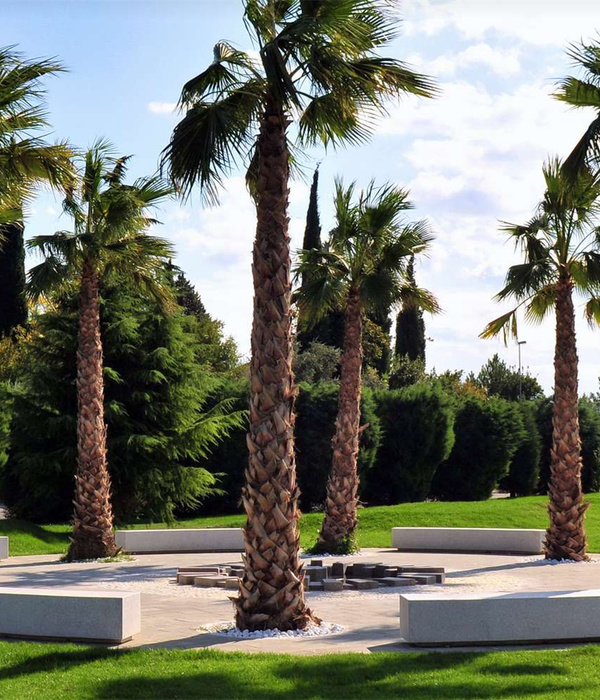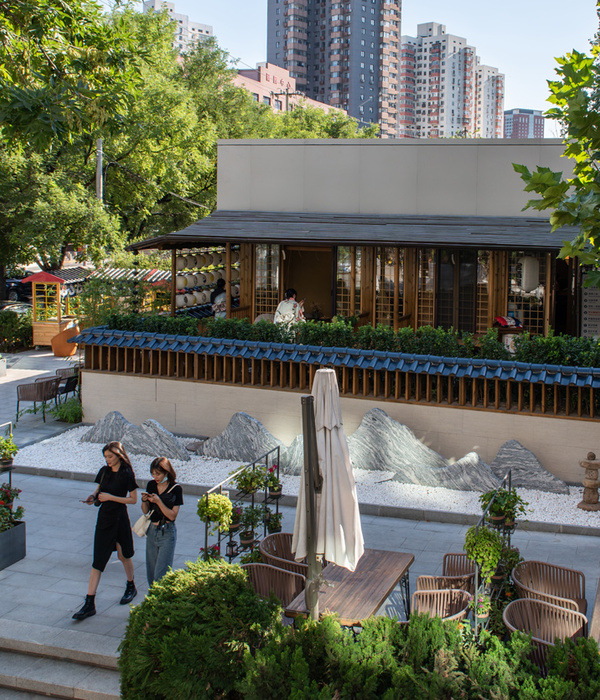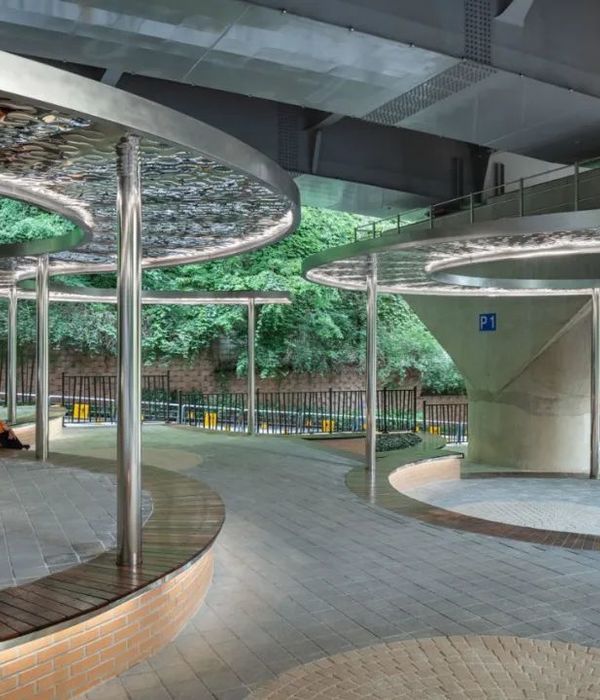PROJECT INTENTIONS
The intention of the project is basically to mend a relationship between existing districts and the central area of the archaeological park. This relationship is created by designing a band equipped with parks and thematic areas and diversified functions to make the linear park compatible with the existing functional offer. The aim is also to create a new attraction for the archaeological areas and diversify the tourism, making it non-seasonal but annual, and inserting technological innovations in line with the local culture, in order to obtain a linear park that is zero emissions and sustainable from the social point of view , energy and administrative-economic.
CHOSEN PROGRAM
The Organizational Structure Of The Project Can Be Described And Summarized In The Following Logogram.
The Structure Of The Logogram Recalls The Structure Of The Ancient Inca Cultivation System Of Circular Terraces, As In The Site Of Cusco On The Ruits Of Moray.
The Thematic Linear Park Is Described In Its Functions And Activities Completely In This Scheme.
At Any Level Appears A Functional Theme Or A Description Of The Principles Of Planning.
The Following Levels Of Reading Are Exterior Inside:
- Key Words Of Concept Design.
- Main Functions And Uses Of The Various Areas.
- Indication Of The Existing Flora And Used Project.
- Indication Of Connection Levels Between Existing Urban Areas Outside The Park And The Central Area.
- Indication Of Energy Sources Used In The Linear Park And Of The New Energy Strategies Adopted To Make The Park Energetically Self-Sufficient And Sustainable From The Environmental Point Of View.
- Indication Of Project Materials Used In The Masterplan (Autochton Materials Belonging To Local Technological Culture, Such As Red Brick, Reinforced Cement, Hollow Stone, Rocks, Wood, Etc ..)
- Indication Of Recreational Activities Carried Out Inside Thematic Parks And Public Areas, Such As The Cycle Road And The Running Track.
- Indication Of The Connection System Dedicated To Trolley Mobility For Visitors And Tourists, Separated From The System Of Connection Roads With The City And The Existing Areas.
- Indication Of The Protected Central Area With Overlapping The Logo Concept Of The Entire Project That Symbols The Connection To Oil Stain Between The External And Internal Areas Of The Park Following A Centric Or Polar Linear Logic.
The Linear Park Is A Connection And Separation At The Same Time, Between The Existing Districts And The North Sector Of The Sanctuary. The Different Levels Of Connection Both Driver And Pedestrian Guarantee Efficient Use Without Hazards; The Road Dedicated To The Bus Made As A Barrier For The Wind And For The Advancement Of The Sandy Soil Towards The Outside. All The Fixed Structures In The Park Are Multifunctional And Adapt To Change In The Years Thanks To Their Resilience.
Together With Public Theme Parks And Greenhouses For The Production Of Plants For The Collection Of Waters Coming From The Night-Wet Moisture And The Transpiration Of Plants, There Are Also Theme Private Gardens Granted By Public Administration To Private Persons.
These Urban Gardens Encourage The Decrease Of The Present Urban Department, Because The Citizens Have Managed A Ground On Which They Can Produce Food And, Keeping It Fertile And Clean, Guarantee A Free Cleaning And Maintenance Service To The Public Administration.
The Products Cultivated In The Urban Gardens Then Are Consumed From The Families Or Are Sold Again In The Stores And In The Markets Created Along The New Park, Ensuring The Local Economy Of Staying Internal, Therefore Enriching The Public And Private Finance.
LANDSCAPE STRATEGIES
The environmental strategy is to create green areas equipped with themes (botanical gardens, urban public-owned gardens rented to private individuals, greenhouses for horticulture and intensive agriculture, greenhouses for the production and collection of condensed water, recreational areas linked to the points special views, parking and parking areas, collection areas for the tourist bus, university agricultural research areas and areas for agricultural experimentation, areas for outdoor sports and green cultural areas, etc.
URBAN AND ARCHITECTURAL ELEMENTS
Botanical gardens, urban public-owned gardens rented to private individuals;
greenhouses for horticulture and intensive agriculture;
greenhouses for the production and collection of condensed water;
recreational areas linked to the points special views;
parking and parking areas;
collection areas for the tourist bus;
university agricultural research areas;
areas for agricultural experimentation;
areas for outdoor sports and green cultural areas;
shops for local arts and craft;
public services;
plant nursery;
bus stops- dedicated loop;
parking;
pedestrian bridge between MUNA and Site Museum;
energetic cluster for production of water.
Along the linear park, near the main pedestrian and vehicular connection axes, there are technological elements useful for recovering water from the high humidity of Lima at night.
Billboards advertising the archaeological site and greenhouse structures that exploit the condensation of the night humidity, together with mesh sheets laid between poles as high as 8 m, guarantee the production of the liters of water necessary for irrigating the plant species sown along the park.
For the programming of the masterplan, a logogram was created in which the entire gestioonal concept of the site is managed. A series of concentric levels define various aspects of the uses and functions present, and transversally intersect images linked to what is described with the texts. The centric structure with the North zone archaeological park in the center, is taken as a model of the old Inca structures of the terraces of the site of Moray, C usco. The whole conception of the areas in question is, in turn, linked to the concept of terraces, useful for overcoming and connecting the different levels of the land on which the Linear Park will be built.
Finally, the building materials of the project are typical of the place, to be aligned with the policy of local sustainability. Local red brick and exposed reinforced concrete were used to define the areas connected by vertical walls or partitions along the various ways of connection, which can be used both as a shelter from the wind, and as a covering and repair element, or as an urban furnishing element and exhibition, for events etc ...
{{item.text_origin}}


