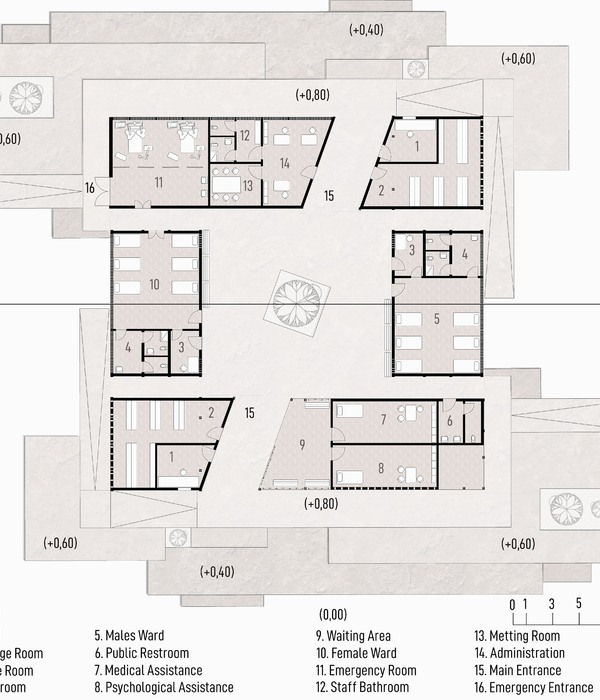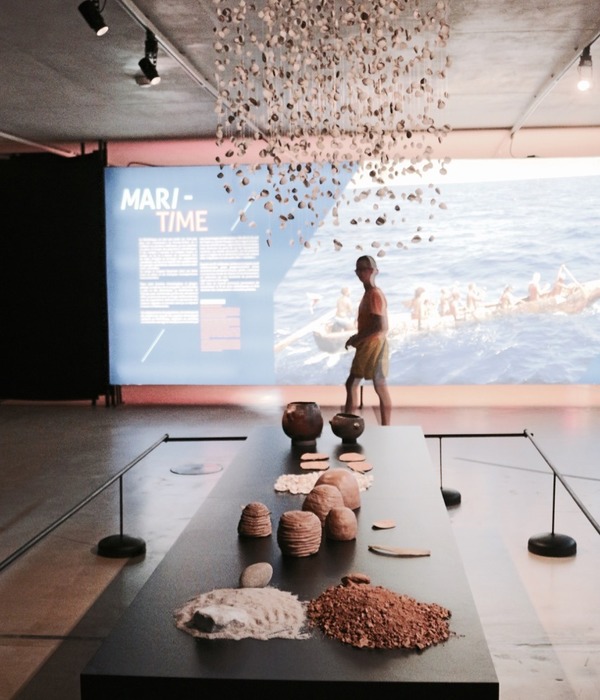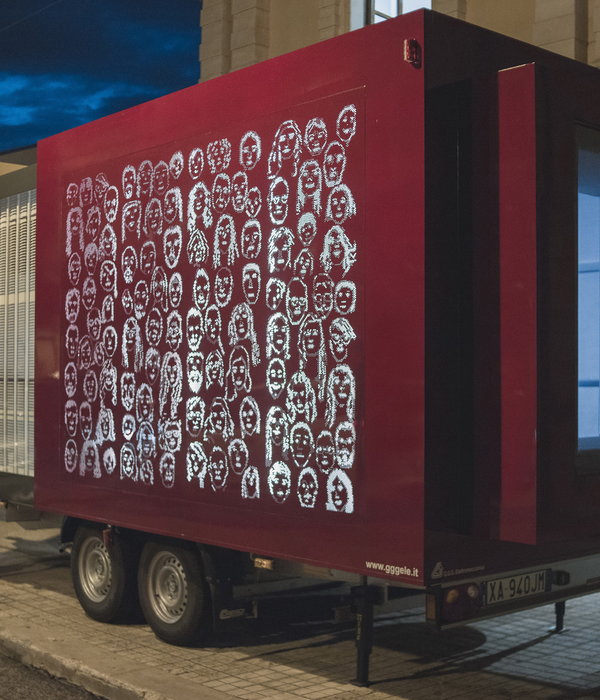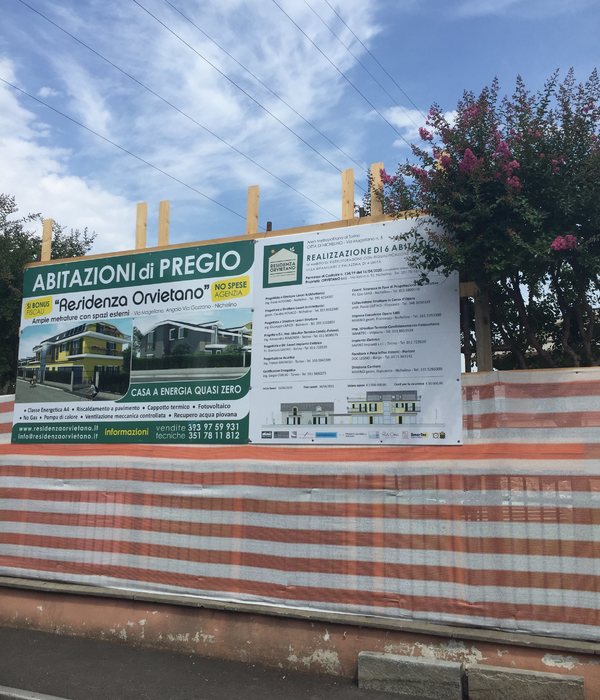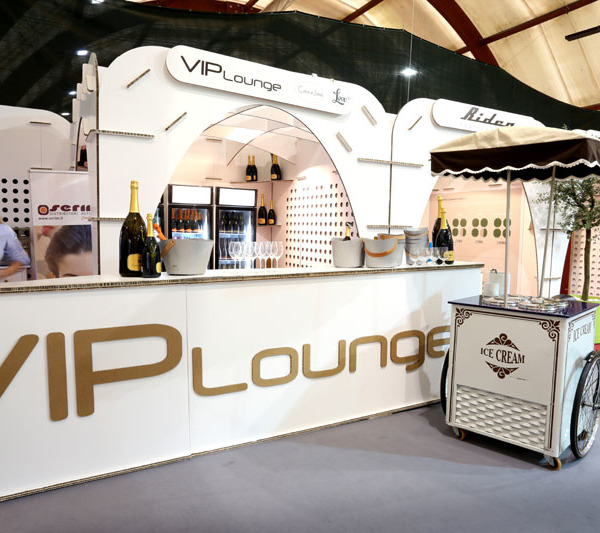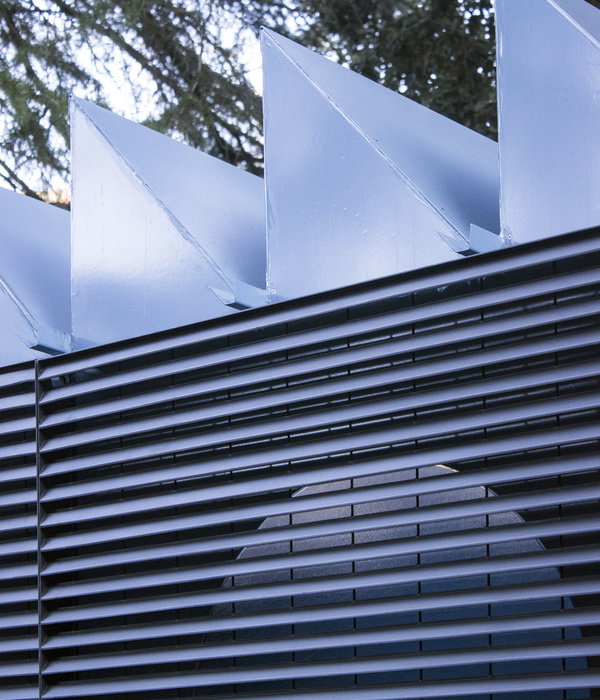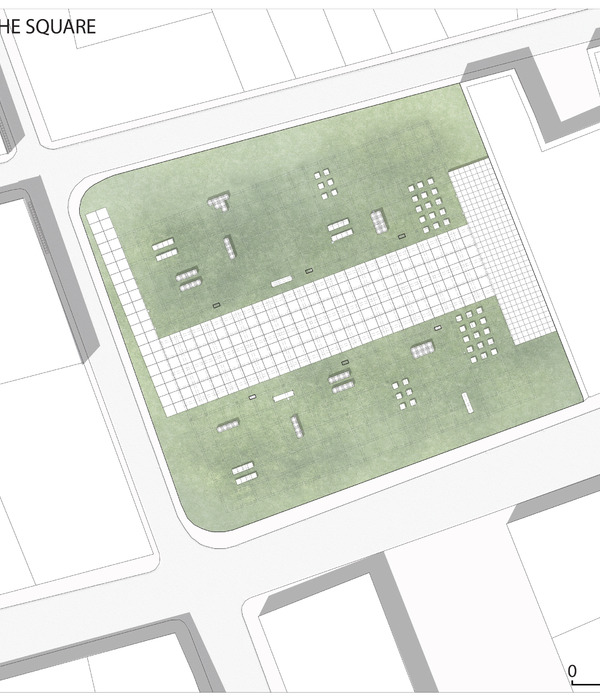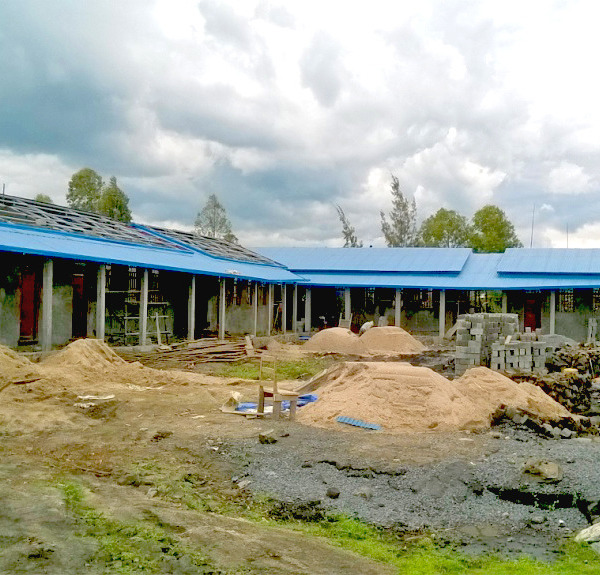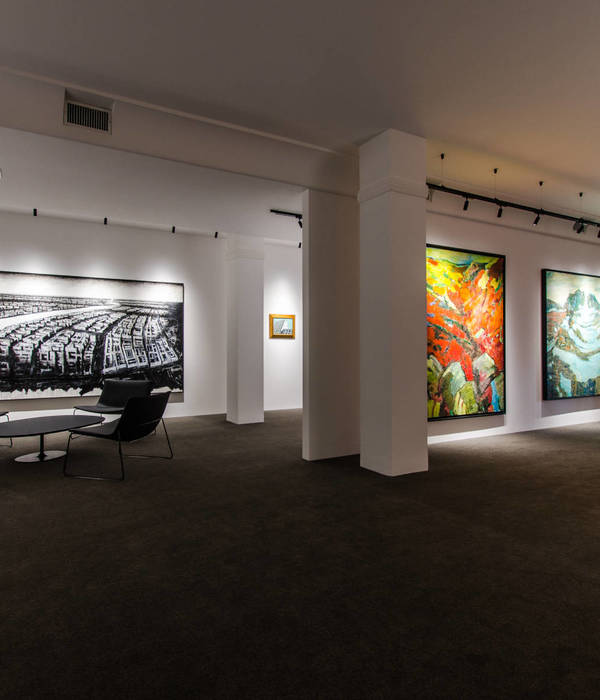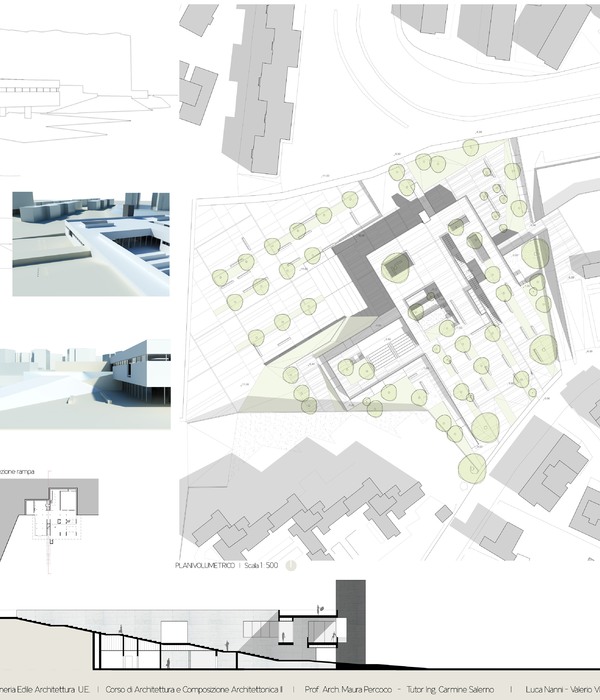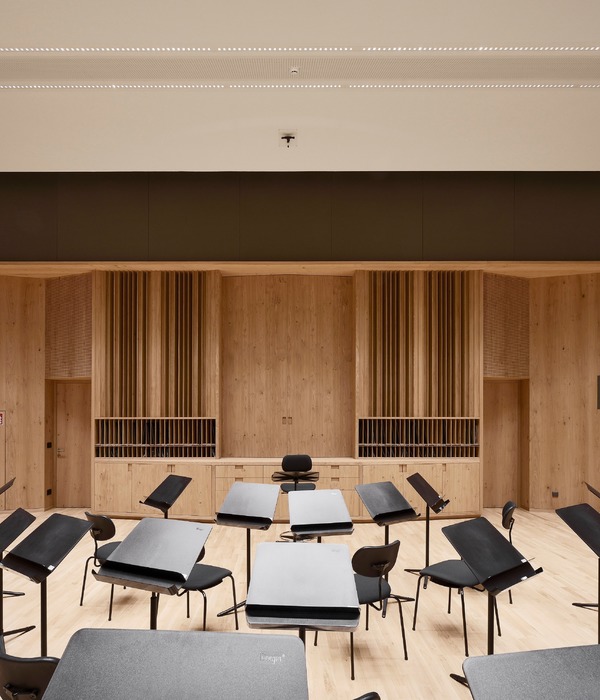The project is located in the rural landscapes of southern France, in a city called Monein. The building takes place on the main square near the town hall. The idea is to create an architectural happening that can really play the role of a flagship in the city. Our strategy when designing this building was to use and preserve the urban and architectural context to create a contemporary architecture, which dialogues with its historical environment. Because it is a public building, its architecture must correspond to its function. Using the esthetic codes of the actual town houses around the main square, its contemporary architecture makes the media library become an urban landmark of the town square.
While the building is aligned to the adjacent houses, a gap is created on the ground floor to create a porch and an access to the forecourt. To create the dialogue between historic and contemporary, we decided to preserve the existing barn, which becomes the background of the forecourt. Inside, from the lobby we can see the reading room that is fully open on the garden. In the southern part of the parcel, this garden offers the right amount of light and a calm atmosphere for the reading room on the ground floor.
Furthermore, the reading room located on the second floor is open on the entire width of the facade and offers an impressive view on Monein. From the outside, this horizontal window creates a hyphen between the two adjoining buildings. The extension wraps around the renovated barn, the existing stonewalls assert the history of the barn within the media library and organize the different spaces. The double heights link the two floors of the Media library.
This public building has to be attractive so the forecourt is given to the city. It animates the main square, and makes the inhabitants want to enter the facility. The cooking activity room is on the front of the building. The architectural intervention respects the existing barn and contrasts with it. It creates a dialogue between new and old architecture; between wood, black metal, concrete and the existing stone walls. Theses warm materials develop the ownership of the building for the users. The building is a convivial place for social interactions; everything is made to creating a building where users feel at home.
{{item.text_origin}}

