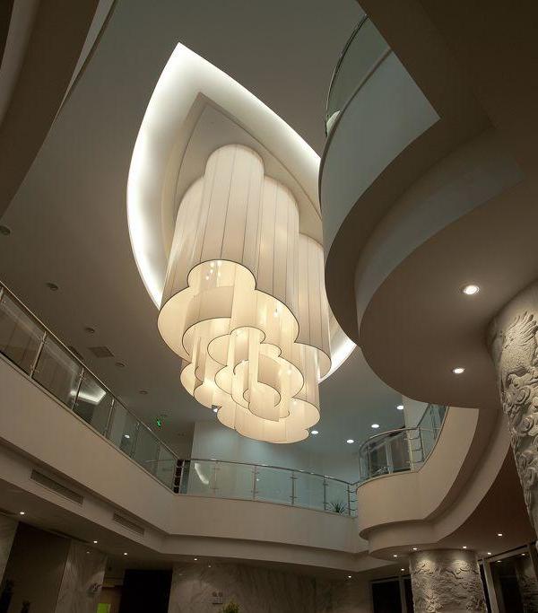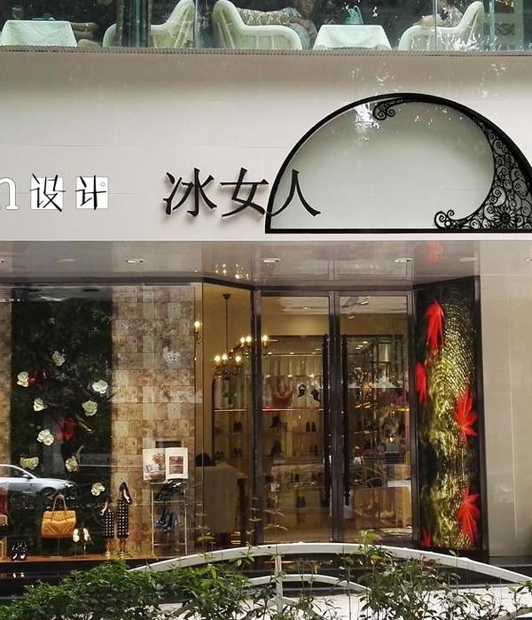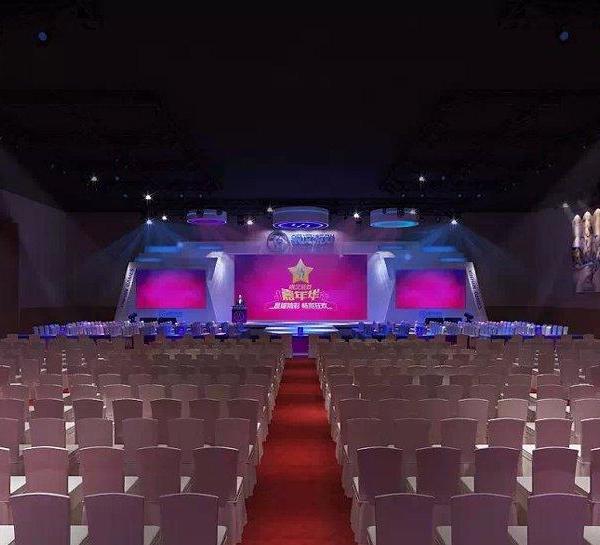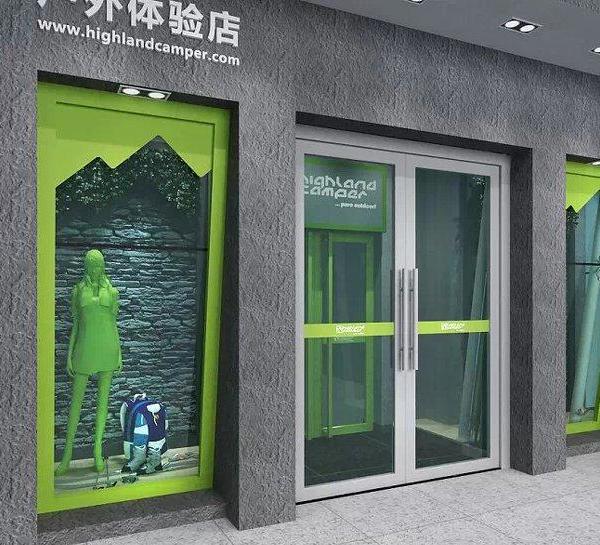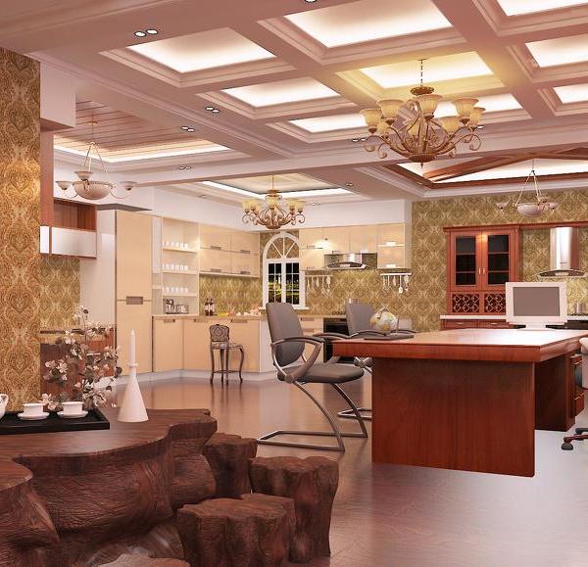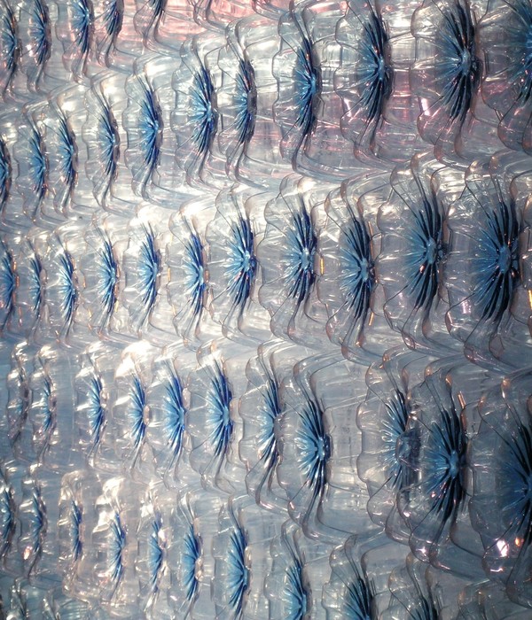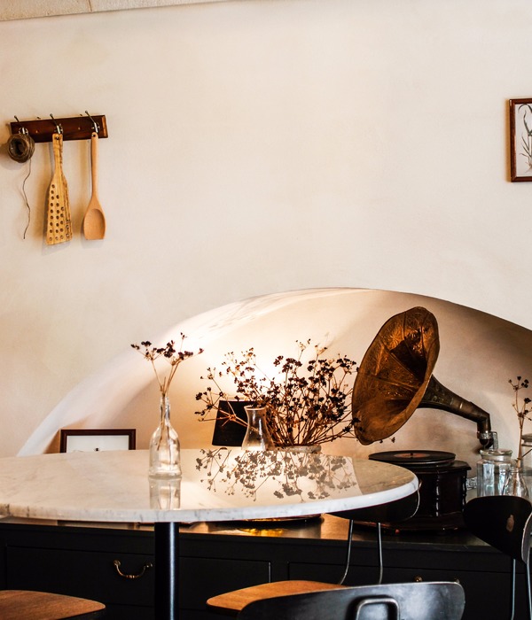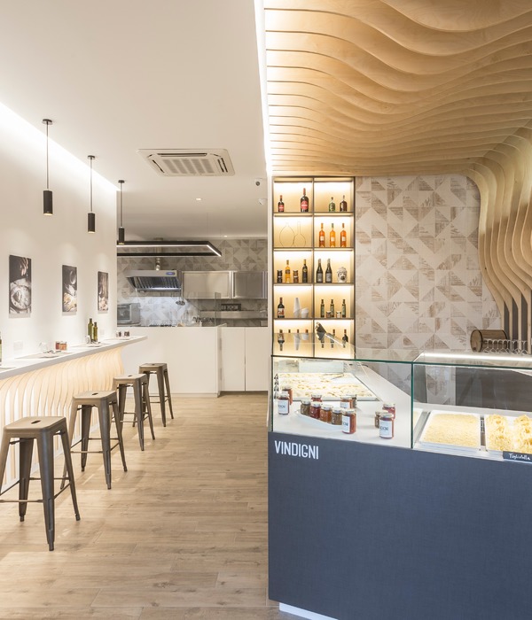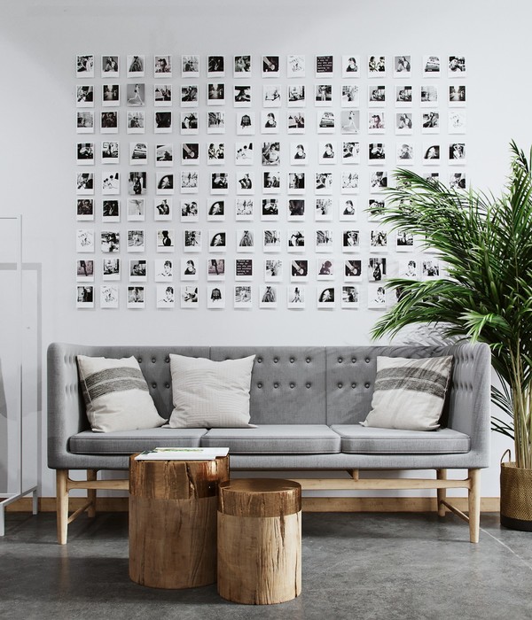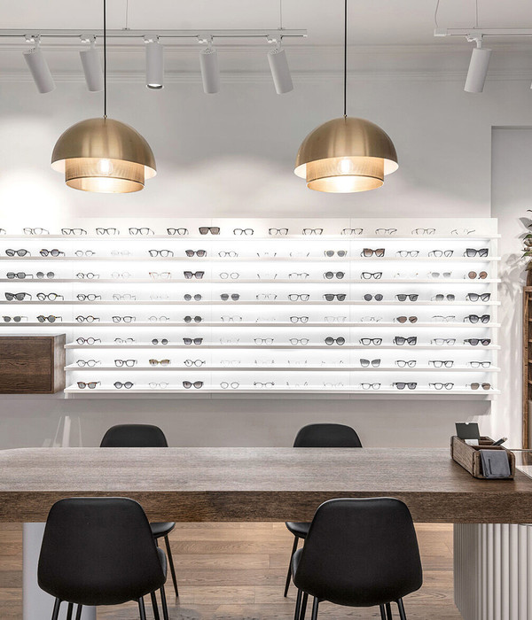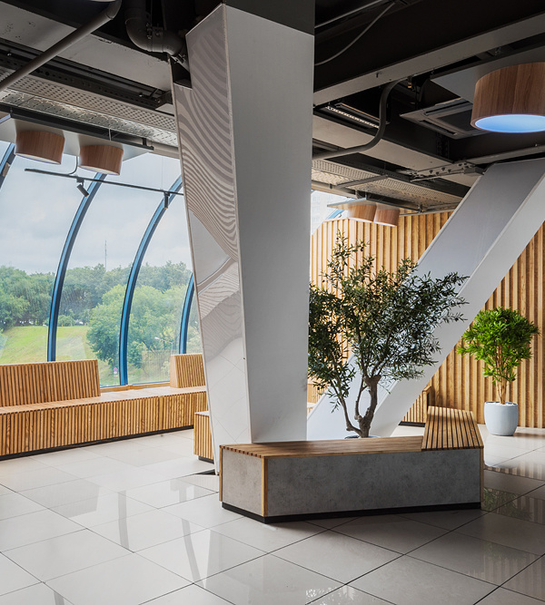“Black” Restaurant, Grand Canyon Mall, Haifa by Yasmin Ravid Photo by Lior Tietler
“Black” Restaurant, Grand Canyon Mall, Haifa by Yasmin Ravid Photo by Lior Tietler
“Black” Restaurant, Grand Canyon Mall, Haifa by Yasmin Ravid Photo by Lior Tietler
“Black” Restaurant, Grand Canyon Mall, Haifa by Yasmin Ravid Photo by Lior Tietler
“Black” Restaurant, Grand Canyon Mall, Haifa by Yasmin Ravid Photo by Lior Tietler
“Black” Restaurant, Grand Canyon Mall, Haifa by Yasmin Ravid Photo by Lior Tietler
“Black” Restaurant, Grand Canyon Mall, Haifa by Yasmin Ravid Photo by Lior Tietler
“Black” Restaurant, Grand Canyon Mall, Haifa by Yasmin Ravid Photo by Lior Tietler
“Black” Restaurant, Grand Canyon Mall, Haifa by Yasmin Ravid Photo by Lior Tietler
“Black” Restaurant, Grand Canyon Mall, Haifa by Yasmin Ravid Photo by Lior Tietler
“Black” Restaurant, Grand Canyon Mall, Haifa by Yasmin Ravid Photo by Lior Tietler
“Black” Restaurant, Grand Canyon Mall, Haifa by Yasmin Ravid Photo by Lior Tietler
“Black” Restaurant, Grand Canyon Mall, Haifa by Yasmin Ravid Photo by Lior Tietler
“Black” Restaurant, Grand Canyon Mall, Haifa by Yasmin Ravid Photo by Lior Tietler
“Black” Restaurant, Grand Canyon Mall, Haifa by Yasmin Ravid Photo by Lior Tietler
“Black” Restaurant, Grand Canyon Mall, Haifa by Yasmin Ravid Photo by Lior Tietler
“Black” Restaurant, Grand Canyon Mall, Haifa by Yasmin Ravid Photo by Lior Tietler
“Black” Restaurant, Grand Canyon Mall, Haifa by Yasmin Ravid Photo by Lior Tietler
“Black” Restaurant, Grand Canyon Mall, Haifa by Yasmin Ravid Photo by Lior Tietler
“Black” Restaurant, Grand Canyon Mall, Haifa by Yasmin Ravid Photo by Lior Tietler
“Black” Restaurant, Grand Canyon Mall, Haifa by Yasmin Ravid Photo by Lior Tietler
The “Black” restaurants are characterized by a black, red and grey color scheme. The Grand Canyon Mall branch of the restaurant is located inside the mall and accommodates a wide range of people with a welcoming, innovative and youthful vibe.
The 110 square meters restaurant poses a design challenge- requiring 190 seats and a VIP room. This in turn led to an open-space design with intimidate sitting arrangements separated with airy iron dividers, used for both privacy and as a spectacular design element.
Peripheral pathways were designed along the space to create movement, flow and the illusion of even more space. The walls are made of mashrabiyas, which are in turn made of red tin and mirrors. Some of the walls are decorated with unique murals. High quality oak, soft lighting with floating light fixtures, a bold color palette and intricate detail all combine to create the right balance and an enchanting atmosphere.
The bar is central to the space and inseparable from the front of the restaurant. The bar’s four sides accommodate guests and allow various sitting configurations, both traditional and the addition of tall tables that extend out of the bar and allow multiple people to sit together alongside it.
This space, without a doubt, creates a unique design experience.
Status Completed works
Type Restaurants / Interior Design / Custom Furniture / Lighting Design
{{item.text_origin}}

