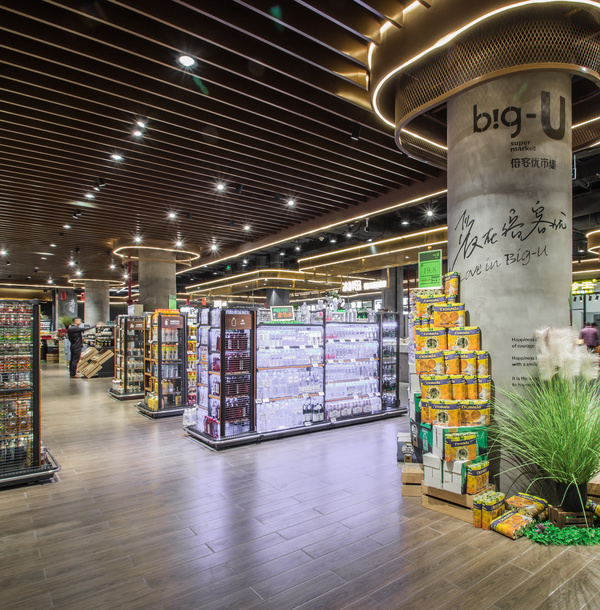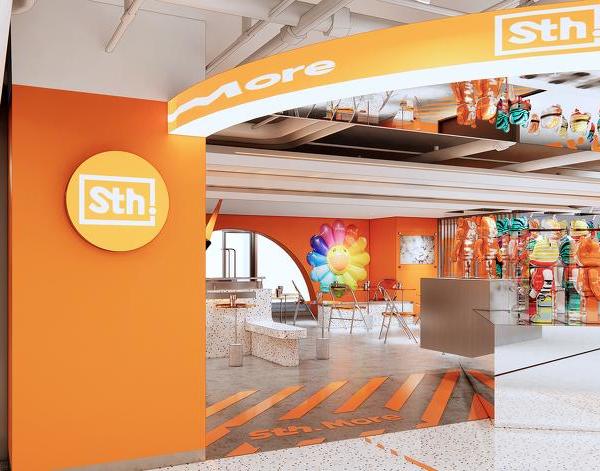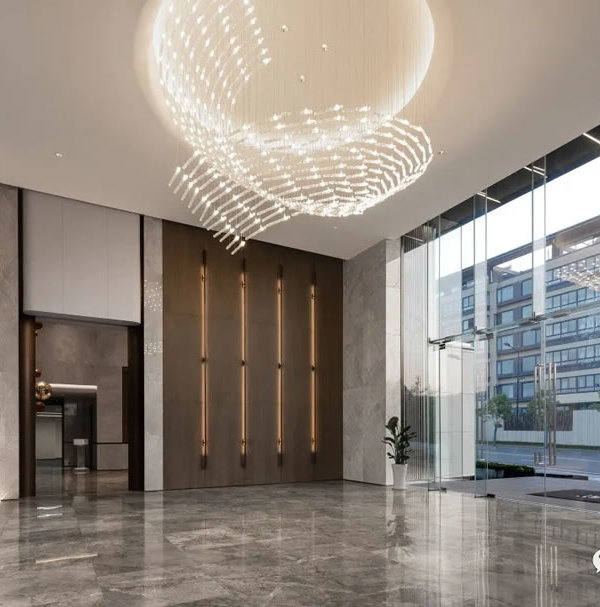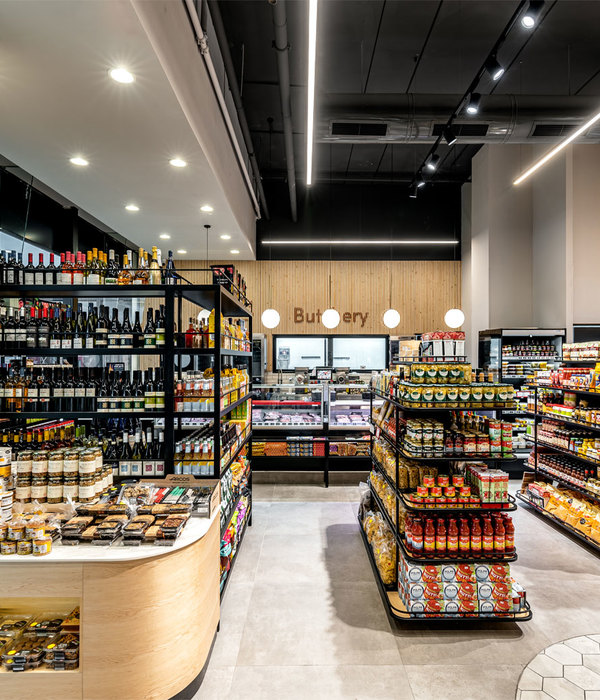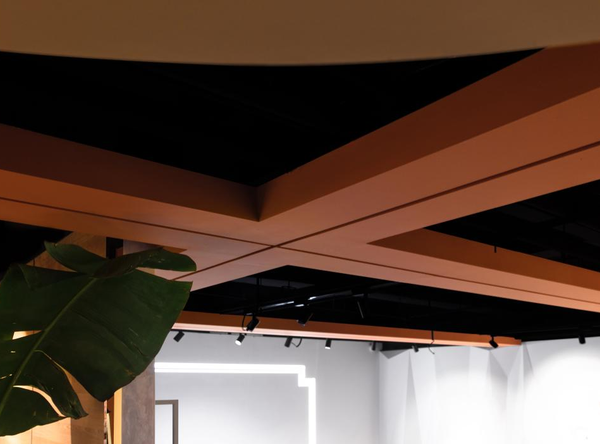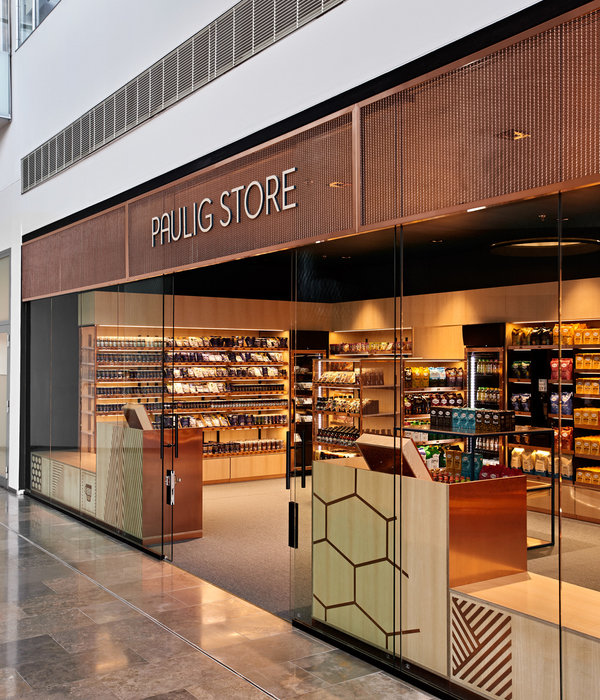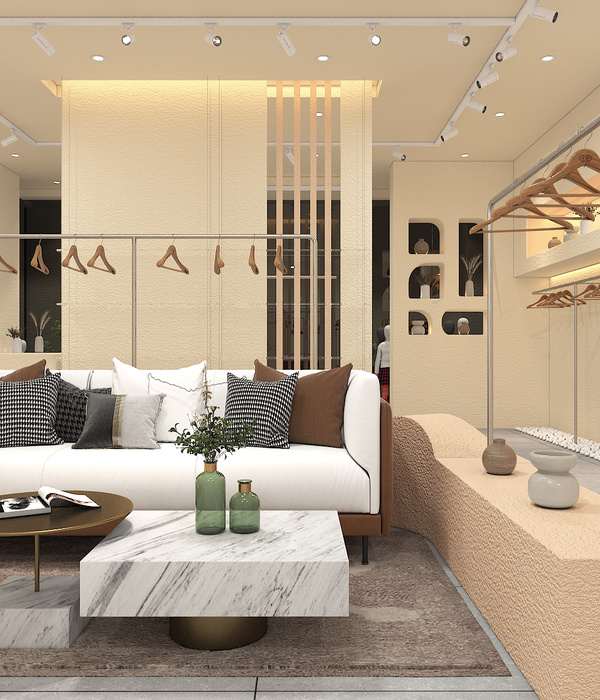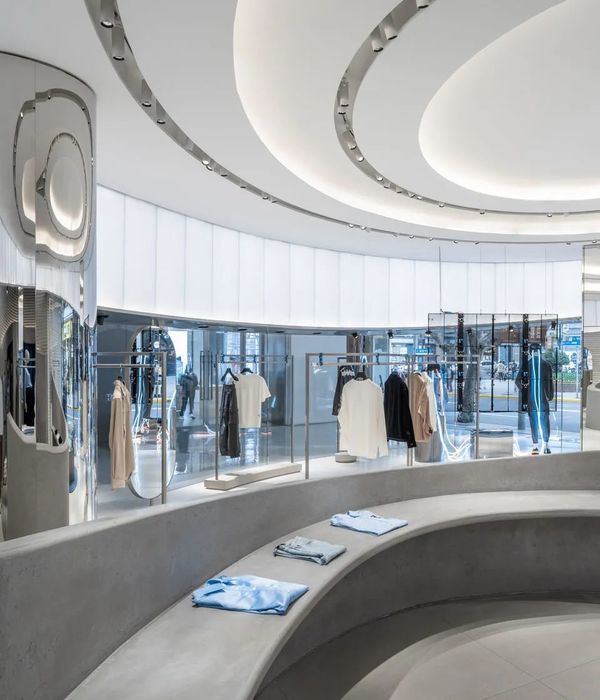Architect:INT2 architecture
Location:Šv. Gertrūdos g. 37, Kaunas, Lithuania
Project Year:2021
Category:Shops
The interior of the store reminds a cozy living room where visitors can choose unique glasses or frames in a homely atmosphere.
Functionally the store's space is divided into three zones: exhibition, technical (optometrist's office, utility room, bathroom) and lounge area.
The exhibition area is very bright with white walls and a high ceiling. Here, along the walls, the main exposition is located on lighted shelves. Unique and more expensive glasses are placed on a free-standing shelving unit. At the center of the space there is an isle with hidden storage and a glass display case. Here one can try on the glasses without rush. The isle is supported by the reception desk with a brass top and an embossed minimalist bottom, which duplicates on a smaller scale the decoration of the isle.
Along the windows there is a lounge area overlooking the street of the old town. The walls and ceiling here are painted gray-green with decorative wall tiles with geometric pattern.
The wall separating the technical area of the store from the exhibition is painted in warm gray shades of two colors: a dark top and a light bottom, following the idea of dividing the wall in the lounge area with minimalist moldings and painting.
▼项目更多图片
{{item.text_origin}}

