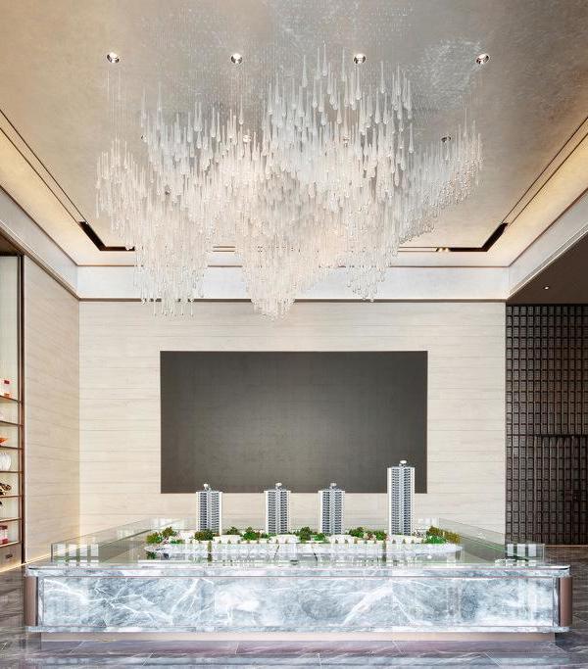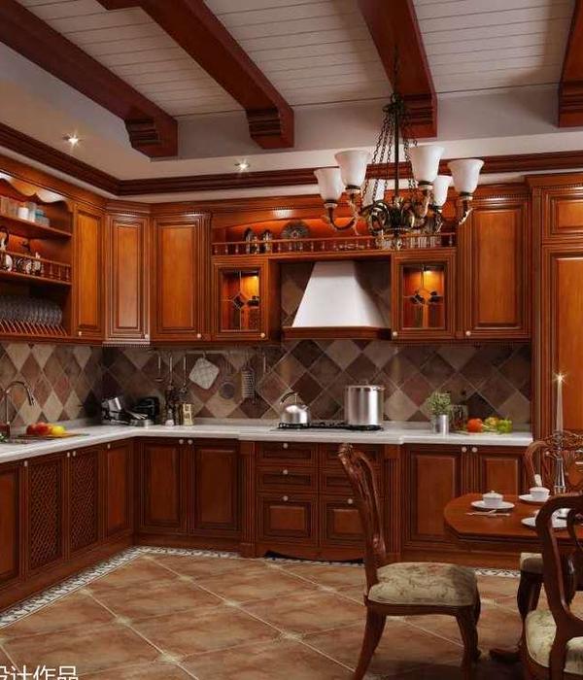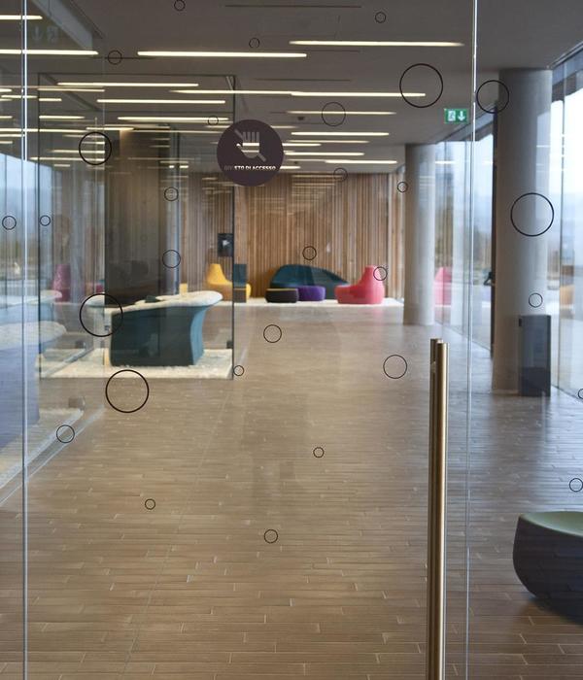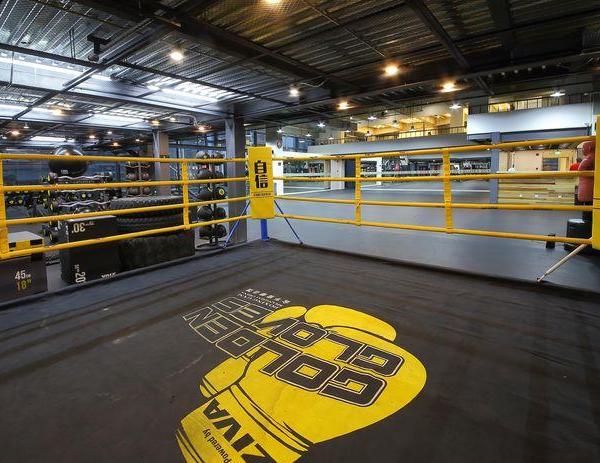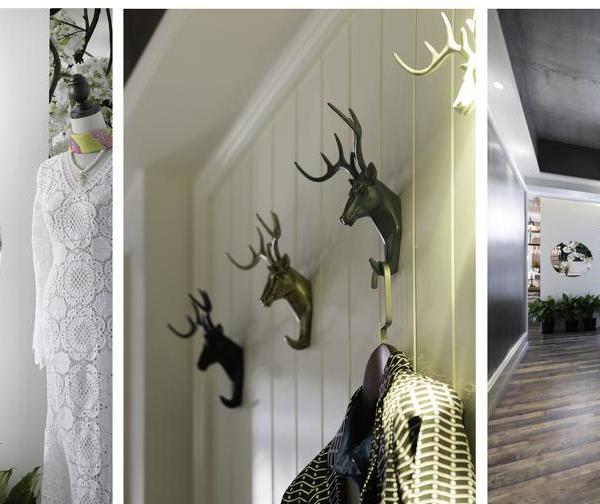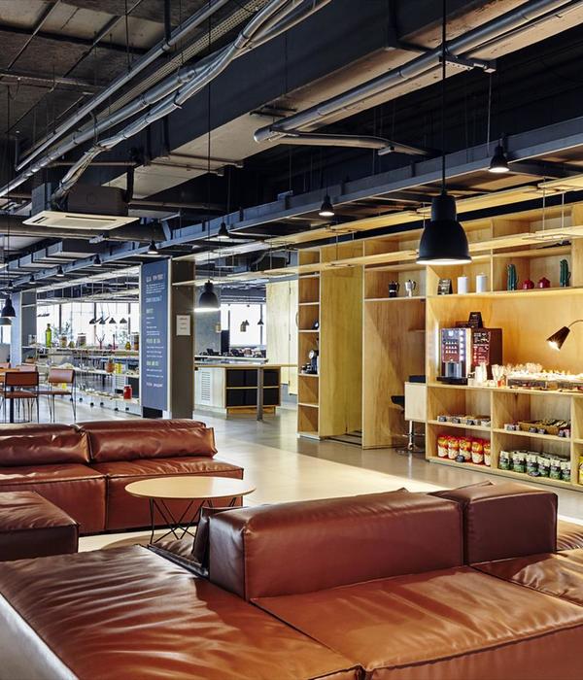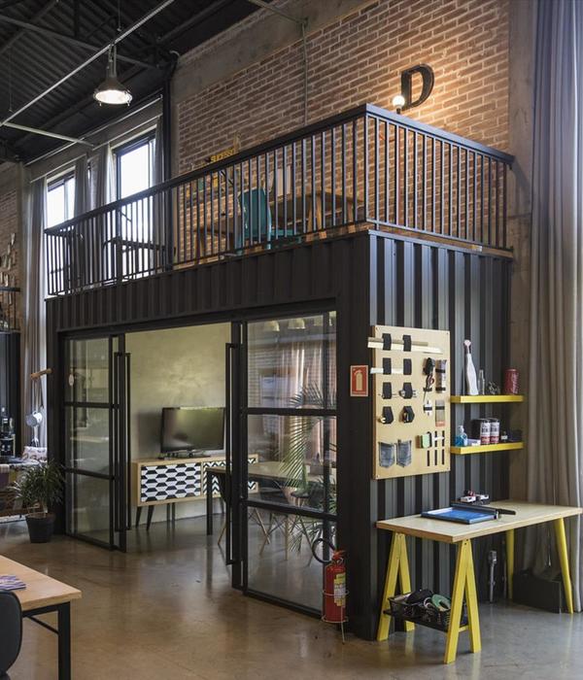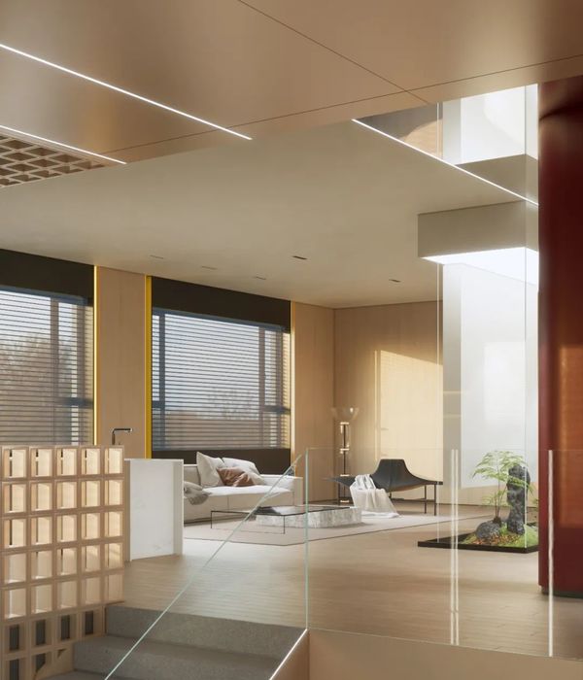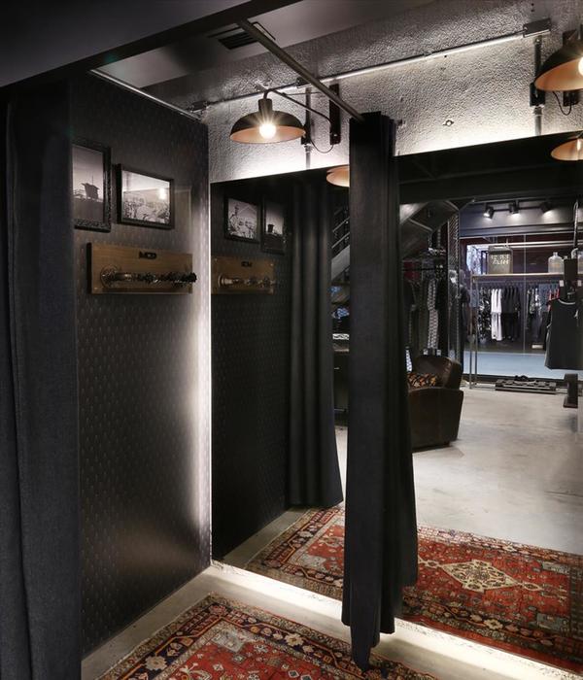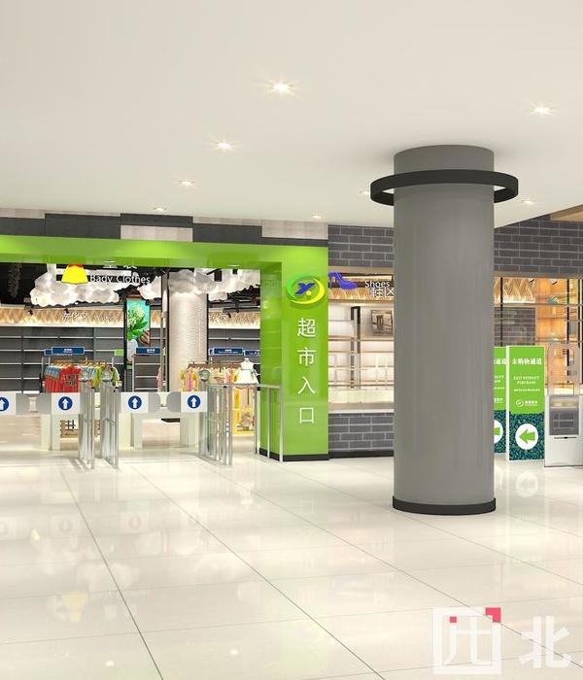The Bagration Bridge is a commercial-pedestrian bridge in the center of Moscow, built over 20 years ago. It connects Krasnopresnenskaya embankment with the Taras Shevchenko embankment. Inside the bridge there is a pedestrian zone and trade rows with panoramic windows overlooking the city and the Moscow River.
The task of the architects of ARCHPOINT Bureau was to rethink the design of the bridge and make it a part of the modern urban environment, a comfortable and cozy place for meetings and leisure. At the same time it was important to take into account that the bridge is a retail outlet, thus it was necessary to place as many trade pavilions there as possible.
The concept of a comfortable urban space is reflected in the bridge layout. Here urban style is combined with eco-design concepts. Austere, geometric shapes and modern decor items together with natural materials created the harmonious combination. In decoration preference is given to light tones of natural shades.
Emphasis is placed on the environmental friendliness of decoration materials - wood, concrete, metal and glass. In the food court and recreational area the architects placed ergonomic customized furniture made from natural materials. The benches along the panoramic windows are made of warm light-beige wood. Trees and herbs in tubs refer to nature. All pavilions and cafes in the food court are made in the same style and decorated with wood.
The architects did not have the opportunity to physically expand the space of the bridge, but planning solutions allowed them to refresh it and make the interior more spacious and lively. The open ceiling in the pedestrian zone also adds airiness to the space. The panoramic windows are viewed through the shopping pavilions - the walls specially are made of glass so that the river and the city could be seen through them.
A comfortable atmosphere is created together with convenience and functionality. There are sockets for recharging equipment in the seating area. Wooden benches are located close to the food court area - you can buy some food, sit by the window and enjoy the view. There are bathrooms on each side of the bridge. Interactive screens are placed on the room dividers of the pavilions along the entire route inside. Advertisements are displayed on them, also it can be used for navigation.
The architects decided to play with lighting solutions and used several lighting options in different areas. Plexiglas lamps imitating waves are installed above the retail outlets. The ceiling in the pedestrian zone is illuminated by striplights located along the girders. Lamps in wood color are placed above the seating areas. Floor covering has been replaced with glossy porcelain stoneware. It reflects the light coming from the lamps and from the windows.
Into the columns and central benches lightboxes with RGB lighting are built in. During the day they give warm and calm light, and in the evening they change colors and create an elegant atmosphere of a bar.
The authors of the project managed to create a place where the city is connected with natural motives. You don't want to run away from here, but you can comfortably spend time here shopping, drinking coffee or just sitting in the company of your own thoughts looking at the urban landscapes.
{{item.text_origin}}

