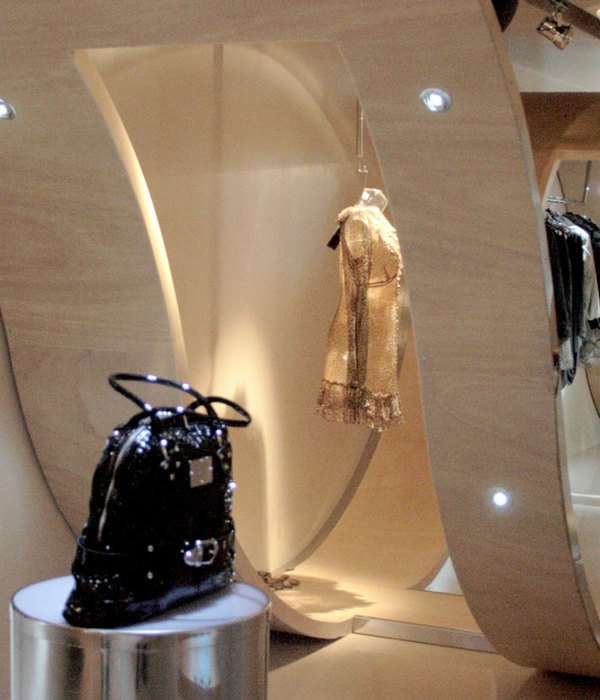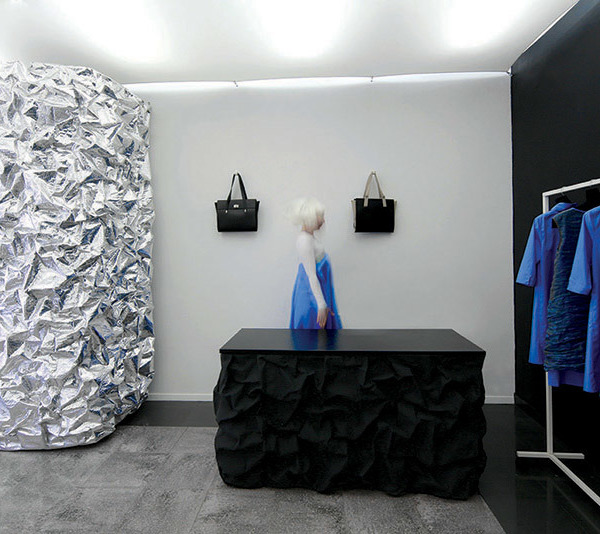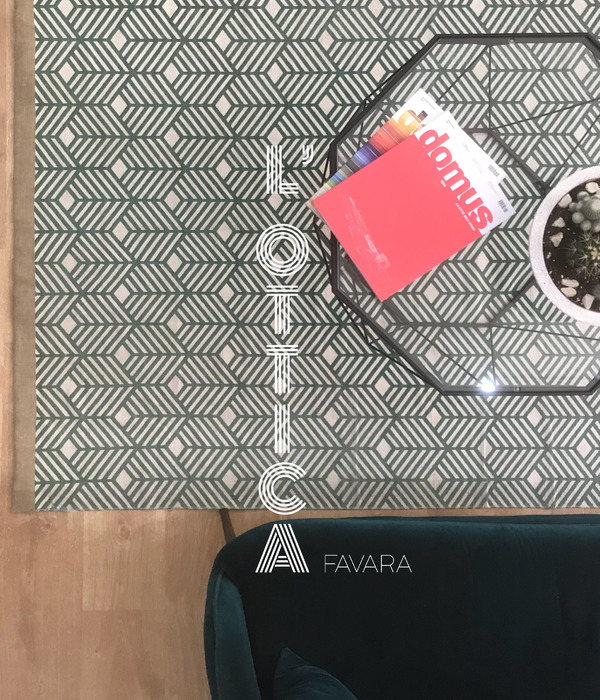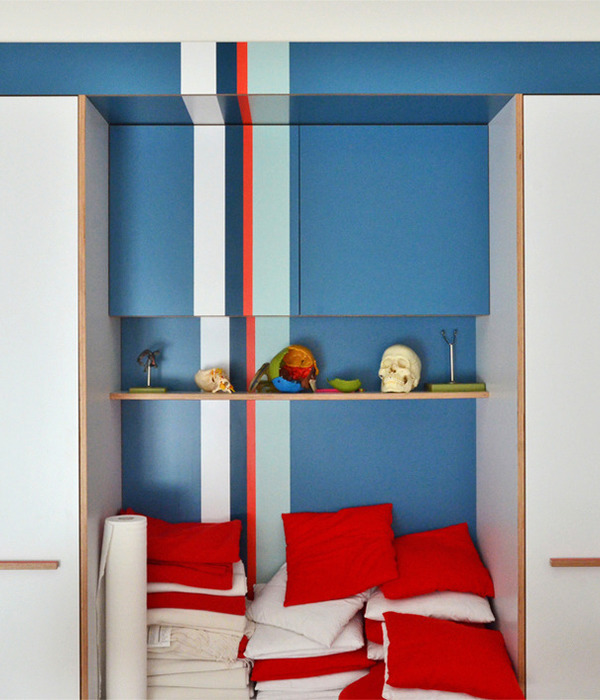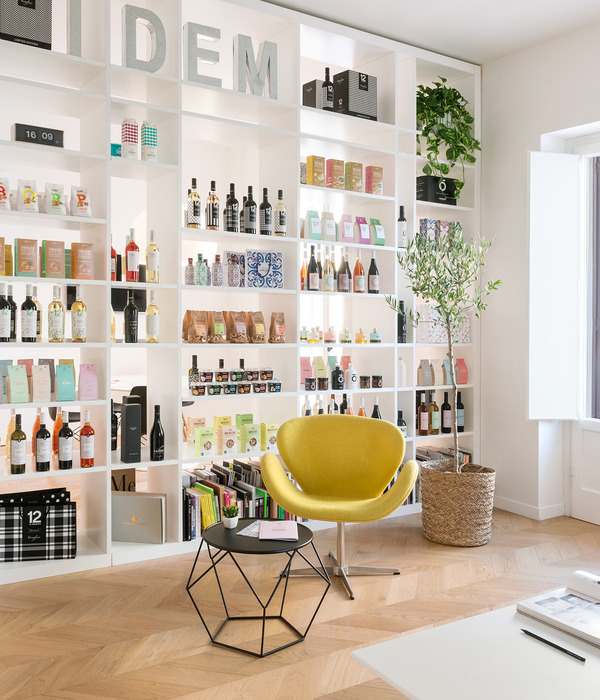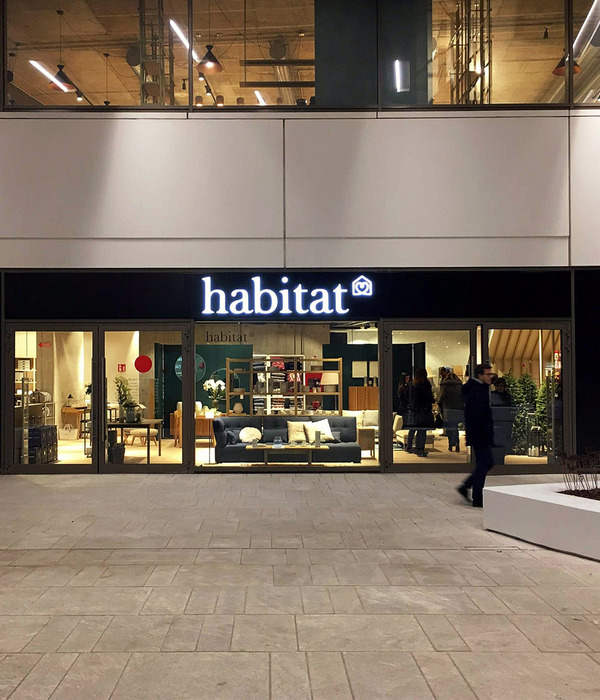C l u b
Leisure space
P r i v a t e
‘空间’的生命就是它的美,这对于使用者很重要,对一个问题如果有很多解决方法,其中的那种给使用者传达美和感情的就是有生命的空间。
The life of "space" is its beauty, which is very important to the user. If there are many solutions to a problem, the one that conveys beauty and feelings to the user is the living space.
这是一个改造项目,原建筑是一座老厂房,与很多大空间的厂房一样,整个空间为钢结构形成的一个长方体,空间形态中规中矩,空旷且高度足够;这对设计可以最大化发挥空间想象与功能区域无限制的划分。建筑周边环境也不是很理想,它位于马路边,建筑后面是大面积的停车场,周边可借用的景观元素几乎没有;所以室内空间的自然营造也成为了重点,来弥补外部自然环境的不足。
This is a reconstruction project. The original building is an old plant. Like many large space plants, the whole space is a rectangular box formed by steel structure. The space shape is regular, open and high enough; This design can maximize the spatial imagination and unlimited division of functional areas. The surrounding environment of the building is not very ideal. It is located on the side of the road. Behind the building is a large-area parking lot, and there are almost no landscape elements that can be borrowed around; Therefore, the natural creation of indoor space has become the focus to make up for the deficiency of the external natural environment.
01
感观- “代入”
Perception-“Substitute”
空间以代入式引导,从独立的楼梯间贯穿直接进入公共休闲大厅,没有过多的区域分割,让视野更加自由开放,
拒绝所有为装饰而装饰的设计理念,拒绝繁琐、风格化的设计手法,在设计此项目前我们希望能通过设计赋予空间自然和精神体验。
The space is guided by substitution. It runs through the independent staircase and directly enters the public leisure hall. There is no excessive division of areas, which makes the vision more free and open. It rejects all the design concepts of decoration for decoration and the tedious and stylized design methods. Before designing this project, we hope to give the space natural and spiritual experience through design.
我们冀望以物质空间为载体,通过不同空间功能的思想,用最本职的生活元素来唤醒人的各种触觉感官的敏感度,唤起存在感,从而思考、体悟真实的喜悦和智慧。
We hope to take the material space as the carrier, and through the thinking of different space functions, use the most professional life elements to awaken the sensitivity of people's various tactile senses and arouse the sense of existence, so as to think and understand the real joy and wisdom.
02
体验- “融合”
Experience
-“
Fuse
”
通过天花镜子的映射将品茗区空间视觉垂直延申,在线条灯线设计的作用下让空间展现科技感与现代的结合,每个区域看似独立实则又开放,大厅中间的人造绿植景观则是每个区域的过度分割,共享景观感受空间的自然意境。
The spatial vision of the tea tasting area is vertically extended through the reflection of the ceiling mirror. Under the effect of the line light line design, the space shows the combination of the sense of science and technology and the modern. Each area looks independent but is actually open. The artificial green plant landscape in the middle of the hall is an excessive division of each area, and the shared landscape feels the natural mood of the space.
克制设计的欲望,避免加入各种元素,追求高度朴实单纯与现代工艺的极致之美,撷取并运用每一种素材的表情和生命力,组合构成空间的美感均衡,没有任何无谓之物。
Restrain the desire of design, avoid adding various elements, pursue the extreme beauty of high simplicity and modern technology, capture and use the expression and vitality of each material, and combine to form the aesthetic balance of the space, without any nonsense.
接待餐厅以简洁线条与块面融入,素雅色调秤托,摒弃过多复杂的设计元素,让就餐空间更为开阔,灯光设计上也采用减法设计,背景藏光让块面突出有立体感,增加整体空间氛围光照,一盏艺术吊灯则为餐桌面提供照明跟食材氛围渲染,光影上的聚焦能更好的提供就餐环境的档次增加食欲。
The reception restaurant integrates the simple lines with the block surface, and the simple and elegant colors have been entrusted. It abandons too many complex design elements to make the dining space more open. The subtraction design is also adopted in the lighting design. The hidden light in the background makes the block surface prominent and has a three-dimensional feeling, which increases the overall space atmosphere lighting. An artistic chandelier provides lighting and food atmosphere rendering for the dining table. The focus on the light and shadow can better provide the quality of the dining environment and increase the appetite.
03
我们的思考
Our thinking
针对远离都市、期待宁静自然滋养的业主,以设计令空间更温柔祥和,加入稍许绿意,营造置身自然的度假氛围,令心情悠闲温和。
For owners who are far away from the city and look forward to the quiet and natural nourishment, the design makes the space more gentle and peaceful, adds a little green, creates a natural holiday atmosphere, and makes the mood leisurely and gentle.
在这个过程中可以洞见自然的真谛,让人们感受自然之美。
延绵不断的自然木色,让人放松,让人亲切,像是一场温柔的邂逅,微暖、平和。
In this process, we can see the true meaning of nature and let people feel the beauty of nature. The continuous natural wood color makes people relaxed and friendly, like a gentle encounter, slightly warm and peaceful.
平面规划
项目信息:
Project Info
项目名称:Private club(私人会所)
设计机构:
正之佳期建筑设计
主创设计:
郑杰之、
邵植佳
设计团队:
陈奕钿、
朱璐琳、林栋裕
项目地点:
广东汕头
建筑面积:260
平方
主要材料:
竹木纤维金属板、钢化玻璃、不锈钢镜面、岩板、手工漆、黑钢、长虹玻璃、多层木地板
设计时间:
2022年5月
Project name:
Private club
Design firm:
Z&J DESIGN
Leader designer:
Zheng jiezhi
,
Shao zhijia
Designer team:
Chen yitian,
Zhu lulin, Lin dongyu
Project location:
Shantou, Guangdong, China
Gross Built Area: 260m²
Start time:
May 2022
简介 Company Profile
正之佳期建筑设计,专注室内建筑设计,让设计人文化、极简化,构建新生代丰富动人设计效果,坚持做精而不做量,以多元化设计理念为客户打造独一无二的空间。
正之佳期设计也在每次经验的总结和展望中成长、成熟,
保持初心,坚持以探索态度来实践空间更多可能性,美学的背后往往都是逻辑的思维。
Z&J DESIGN 正之佳期建筑设计创始人
郑杰之&邵植佳
荣誉 Honor
·2021
金住奖 广东(汕头)十大居住空间奖
· 2021
WYDF 大中华区年度 杰出设计青年
·2021
龙腾奖·中国装饰设计青年 百人榜
· 2021
40 UNDER 40 广东(汕头)设计杰出青年
· 2021
30 UNDER 30 中国(华南)设计年度新秀
· 2021
CIID 中国室内设计大赛 优秀奖
· 2021
CIID 粤东地区 “金十佳” 提名奖
·2020
国际环艺创新设计大赛(华鼎奖)金奖
·2020
CIID 粤东地区 “金十佳” 大奖
·2019
“戛迪奖” 中国陈设艺术邀请赛 银奖/铜奖
·2019
CIID 中国室内设计大赛 铜奖
·2018
中国国际室内设计双年展 优秀奖
·2017
“戛迪奖” 中国陈设艺术邀请赛 金奖
·2017
CIID 中国室内空间陈设艺术大赛 金奖
·2016
金砖奖 全国空间大赛 银奖
·2015
CIID 中国室内空间陈设艺术大赛 银奖;
153 6256 6818 & 138 2629 9940
地址 Address:
广东省汕头市龙湖区新溪镇青年路坝尾南兴园19巷1号
正之佳期设计
{{item.text_origin}}

