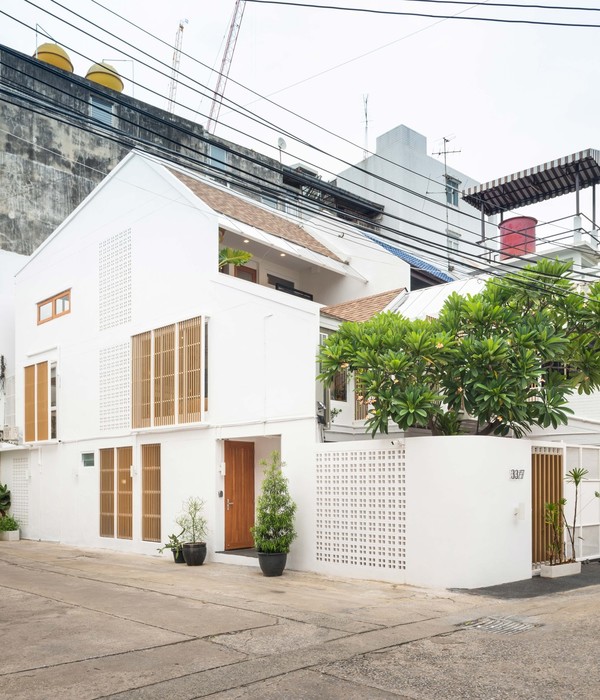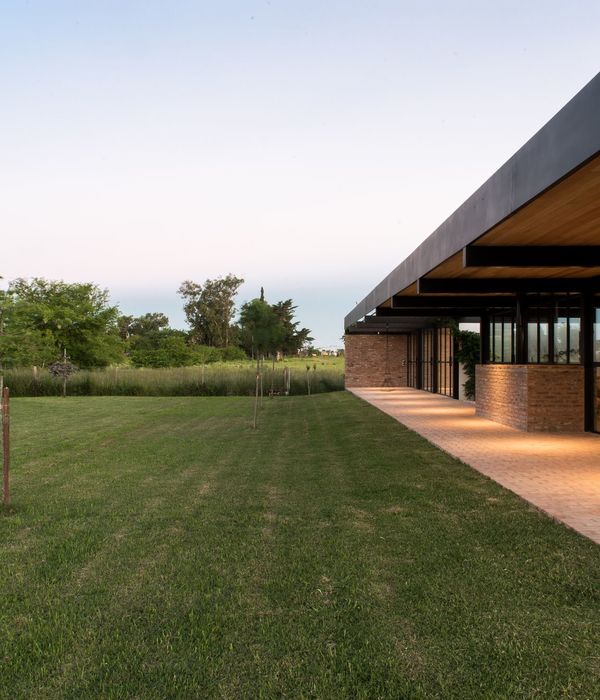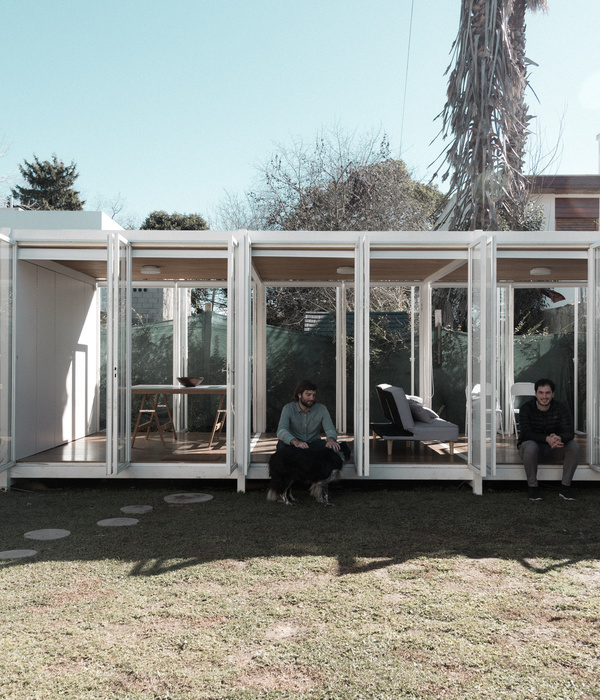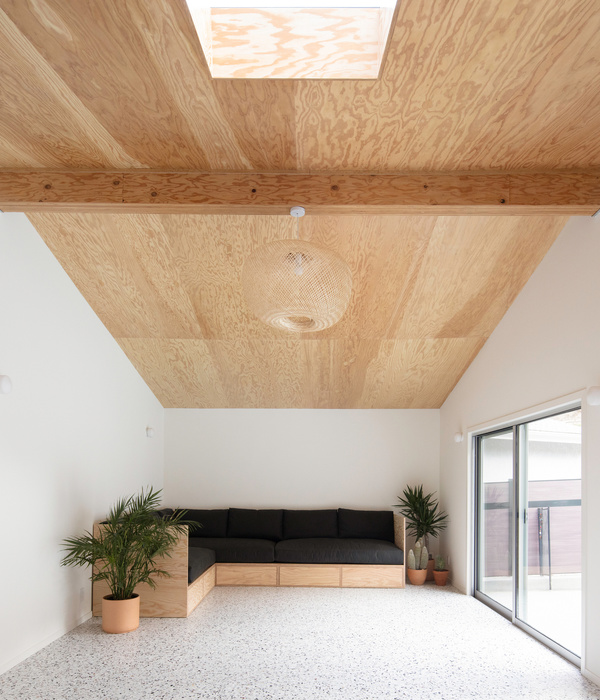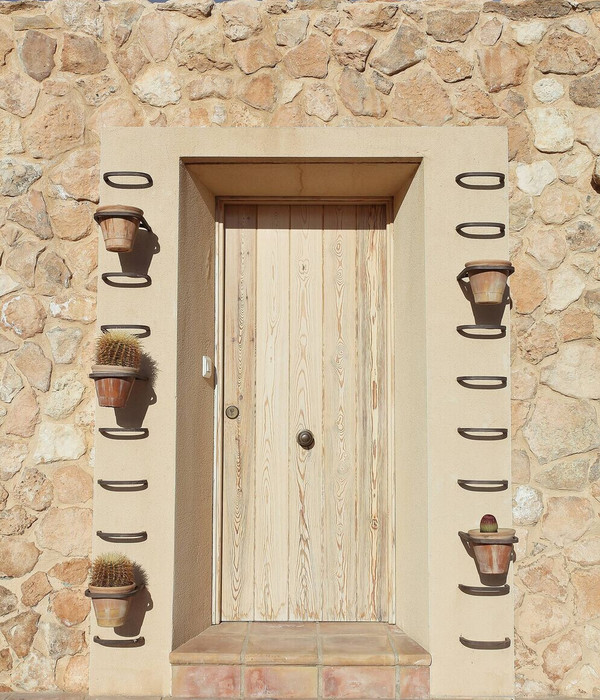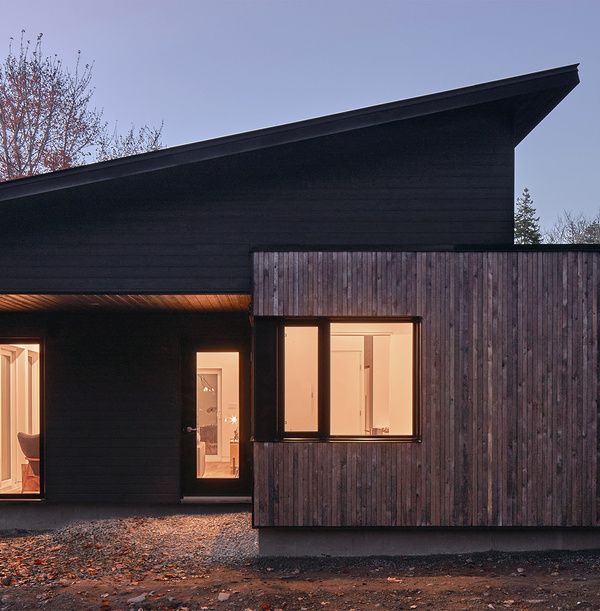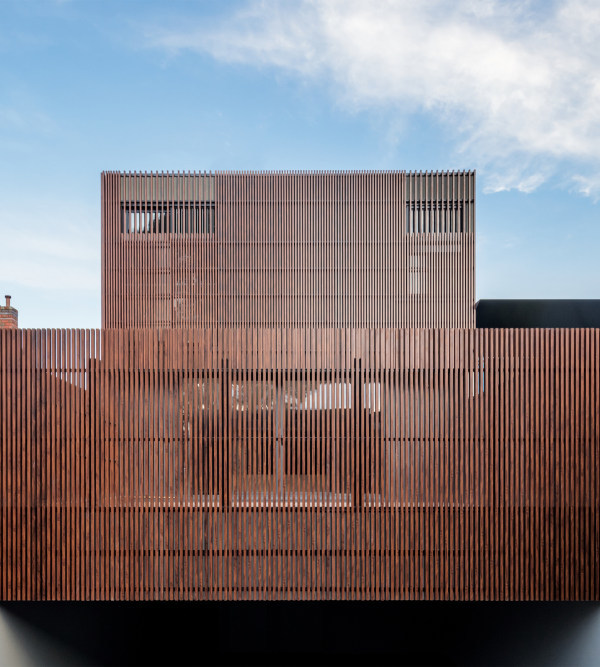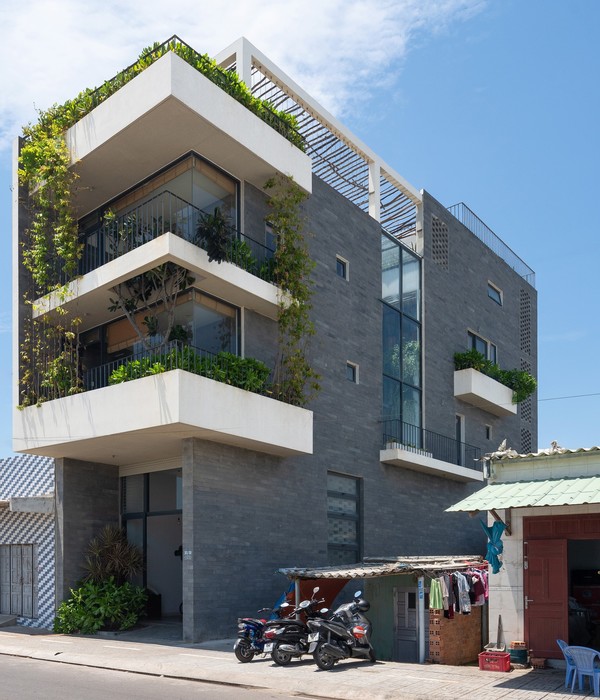Architects:Landmak Architecture
Area :99 m²
Year :2020
Photographs :Trieu Chien
Manufacturers : Dulux, Toto, Acor, Bosch, Hai Long Tiles, Philipps, Vietceramics, Xingfa AluminiumDulux
Architect In Charge : Ta Tien Vinh, Phung Manh Toan
Design Team : Lai Hung Quyet, Nguyen Khac Tue, Nguyen Ha Hoai Ly, Truong Quang Dao, Ngo Thi Ngan Ha, Doan Thi Huong, Dang Quynh An, Nguyen Manh Hung, Trinh Trong Quyen
Structural Engineer : Tran Dang Huynh
City : Thành phố Nam Định
Country : Vietnam
This house is built on a land plot of 9m wide x 11m deep, near the intersection (traffic light) of the large street where many of vehicles. We design by creating a box block with a minimalist front and started cutting (sculpting) the windows and logia positions to get the light for the rooms inside.
Dropping inside this minimalist and modern box is the Traditional block space with many roofs, small gates. Like "curling" a street into a vertical direction. The bottom of the land, we cut a void (skylight) 90cm wide extending the entire land (11m) to get the light and ventilate for the bedroom, family room… in the back.
On the 3rd floor is the floor for children (blue tone) the void is connected by a large hammock. It helps the children can Sleep, Study, Play with the spacious and comfortable place, but very safe. We design this house with 3 floors for collective living spaces (public). The first floor is for guests, the mezzanine is for kitchen and dining room, 4th floor is the floor with many functions (altar room, study room, bedroom for guests).
The 4th floor is designed with a small tropical garden, that is connected to the study room and the altar room with the transition space is the eaves, which is also a place for homeowners to drink tea and meditate in the early morning and evening or for the special guests.
▼项目更多图片
{{item.text_origin}}





