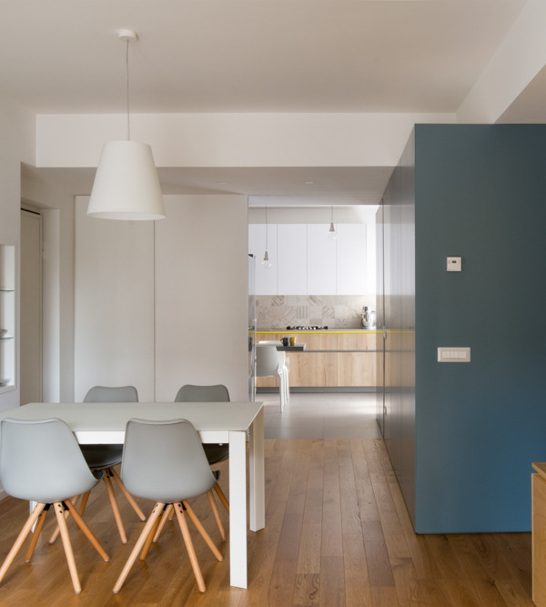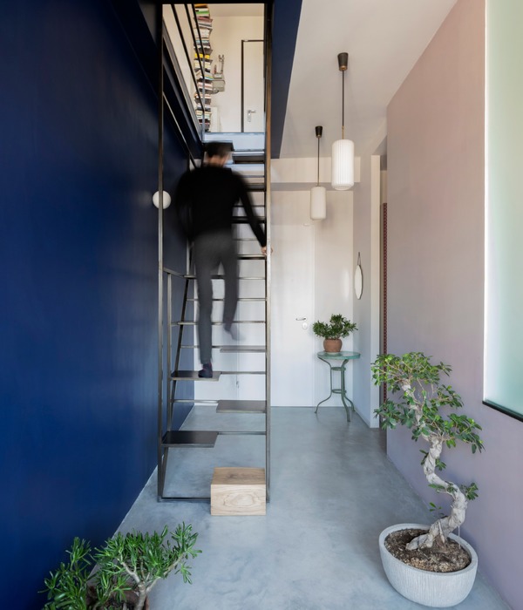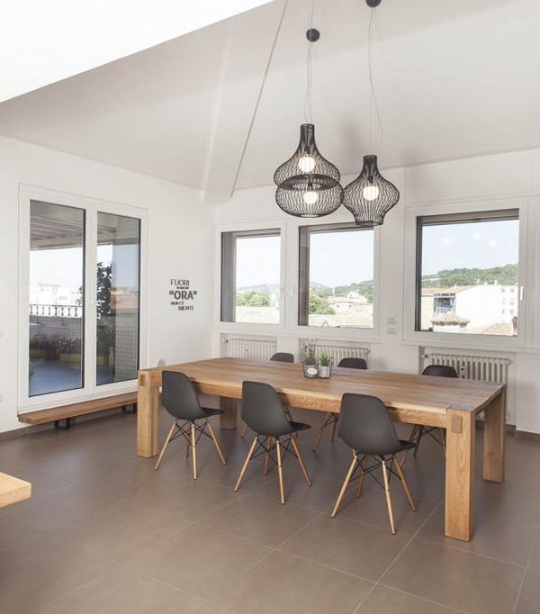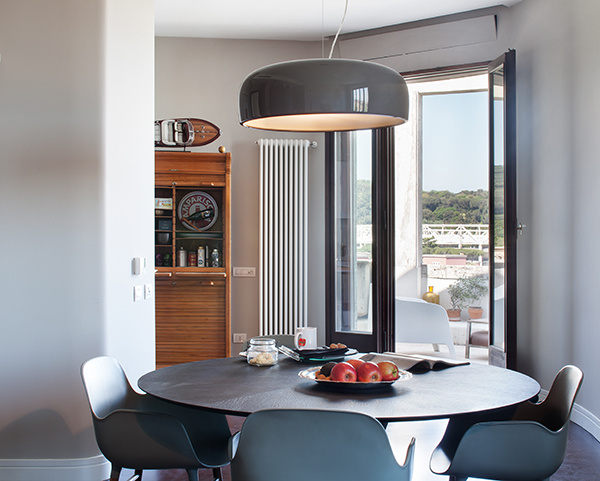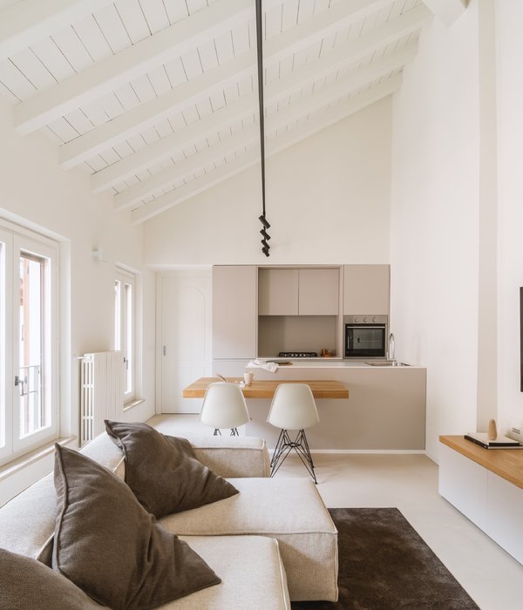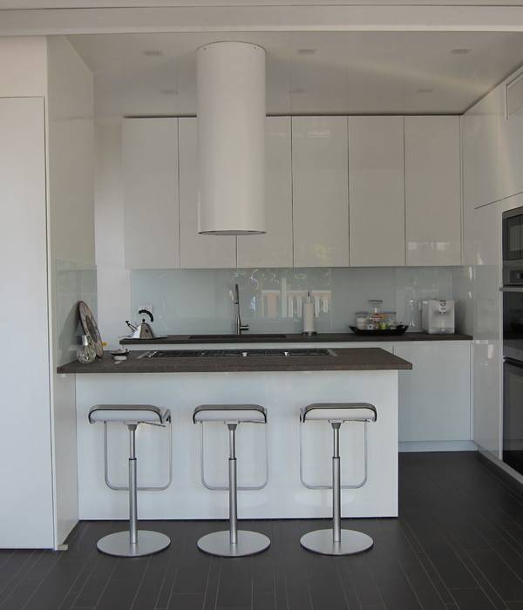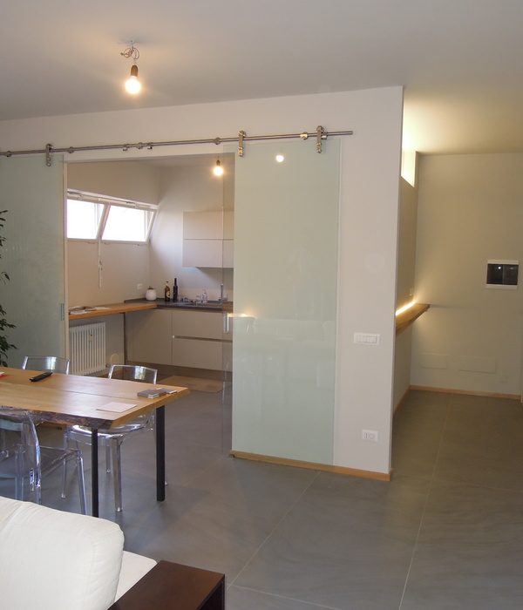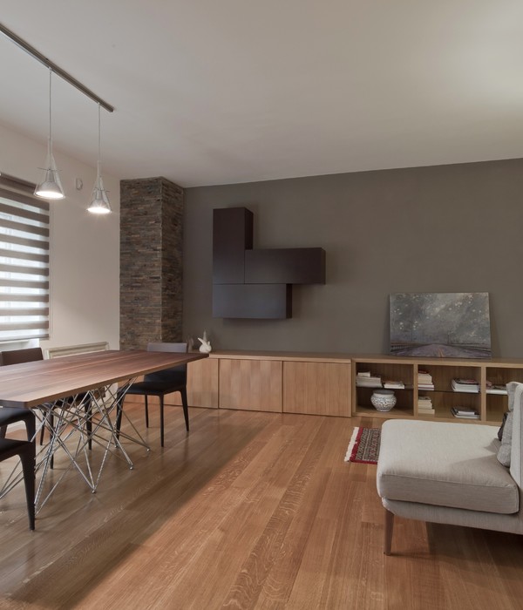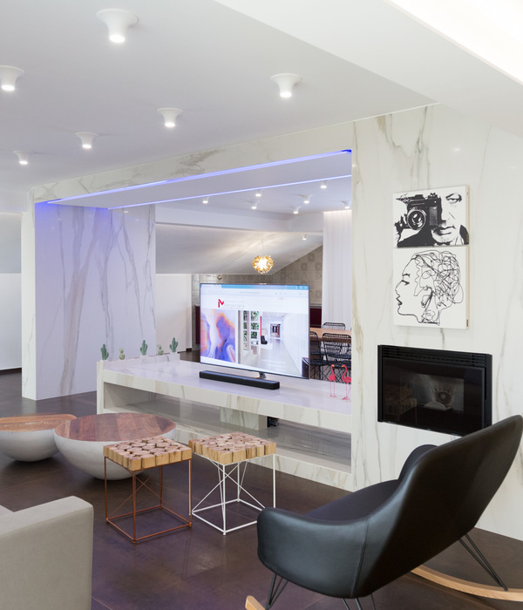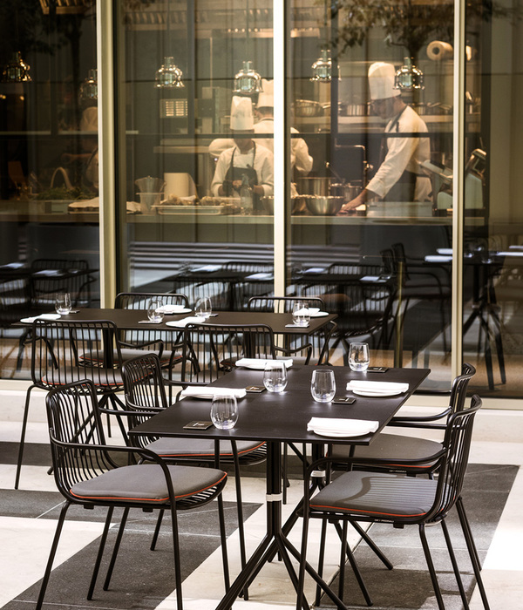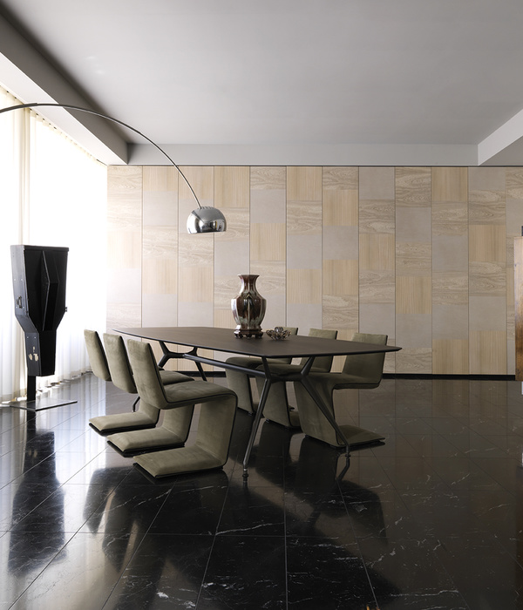The Eagle Rock House is the renovation and addition to a 1963 home in east Los Angeles located at the end of a small cul-de-sac. With a steep hillside yard, kidney-bean shaped pool, and views of the San Gabriel mountains, the house embodied the quintessential, non-distinct suburban Los Angeles home.
The clients – an art dealer, avid cook, and their two children – purchased the house sight-unseen from a family who had haphazardly expanded and renovated the home over the years, resulting in a series of disconnected interior spaces fitted with a bricolage of materials void of any intention.
Conceptually, we believed there was merit to achieving a meaningful dialog with these problematic existing conditions, ensuring that the design existed as part of the lineage of the house’s history rather than subverting it. Pragmatically, our goal was to spatially reorganize the function of the ground floor with a robust kitchen, add more natural light, and provoke a more thoughtful relationship between interior and exterior spaces.
This exploration started with the central stair; an inconsistent variety of rises, runs, and landings, which we inverted from the most obtrusive element to the most sculptural, celebrating its illogical form an important function connecting all levels of the home. A new skylight at the ground level and window in the upper landing creates shifting natural light throughout the day on the stairs, and a restructuring of the supports and partial removal of adjacent walls create new visual connections between levels.
The living room, commercial-style kitchen, and dining space were combined into one large volume adjacent to the pool deck with a small addition and removal of a previous bedroom and en-suite bath. A new sliding door mirrors an existing slider to create symmetry in this space, while a large picture window between new kitchen elements denotes the addition. The existing flat ceilings were vaulted with a ‘structural tree’: a central post supporting various beams that redistribute loads of the new volume and layout. Some structural elements, both existing and new, were left exposed to communicate the extent of the renovation and help define the spaces within.
A mix of ‘high’ and ‘low’ materials respond to the client’s interests. An Italian stone terrazzo floor gives the spaces a gallery-like feel, while construction-grade plywood offsets this finish by offering warmth to the spaces while being cost-conscious.
{{item.text_origin}}

