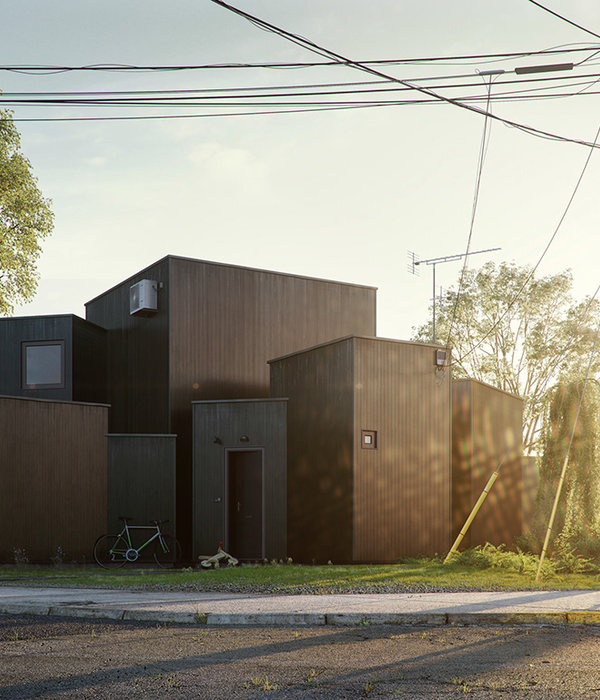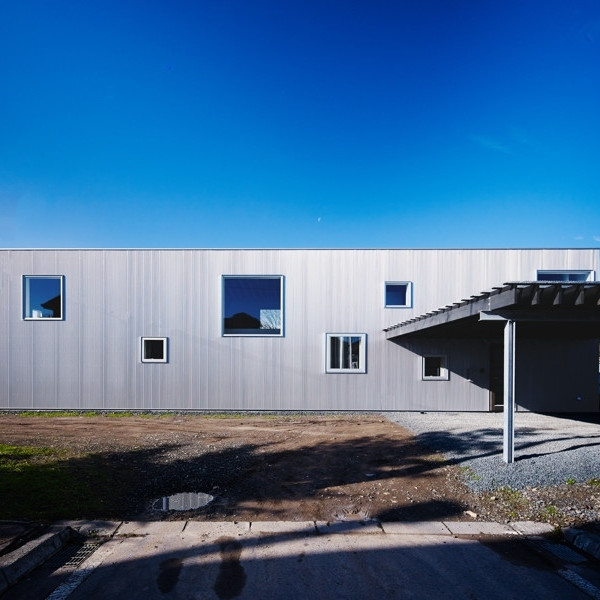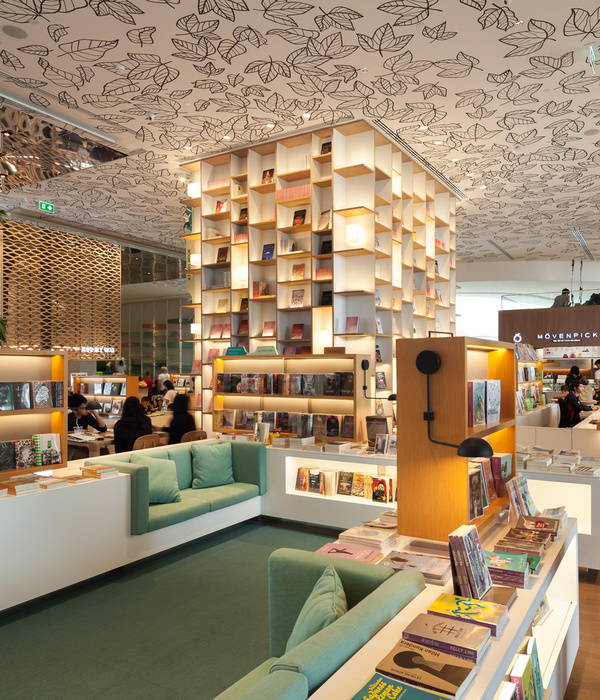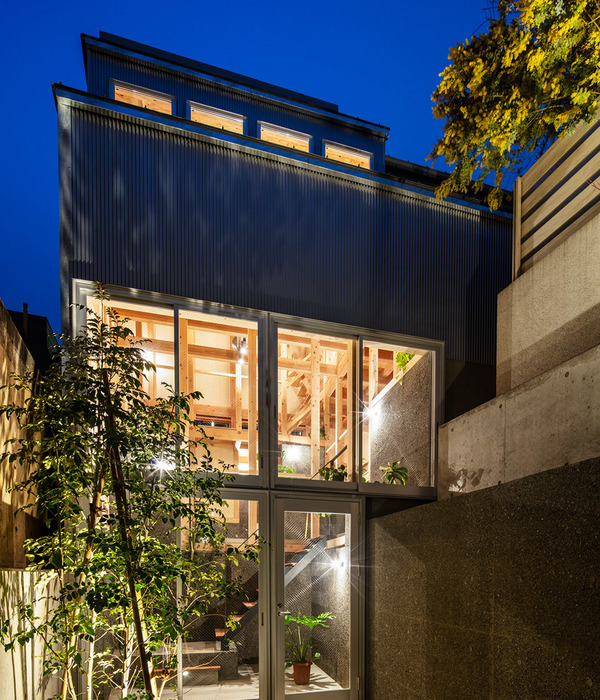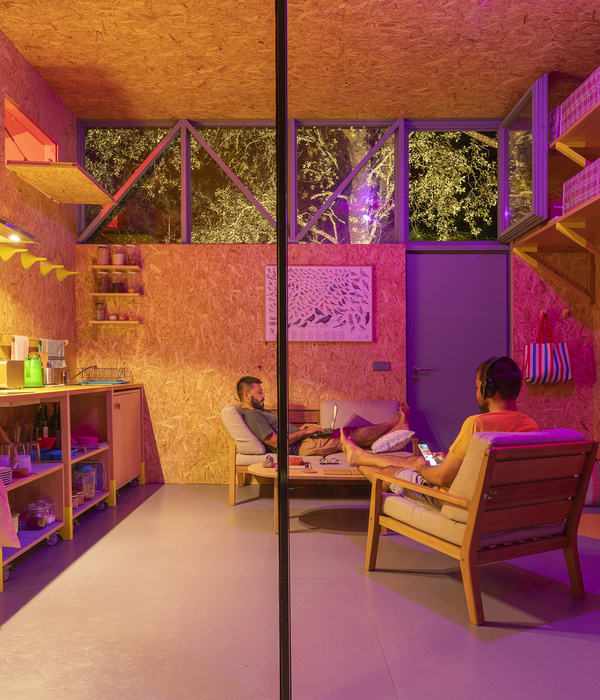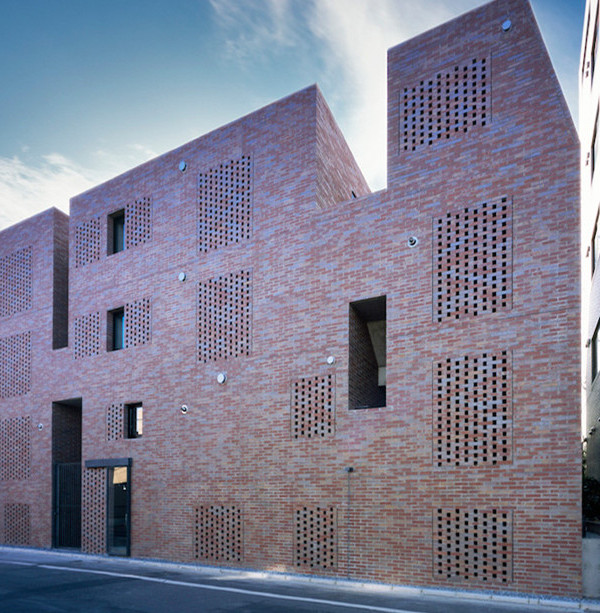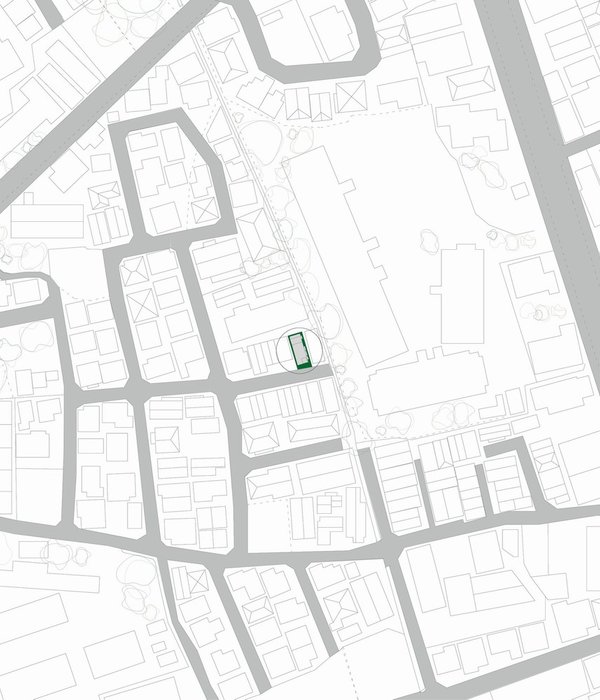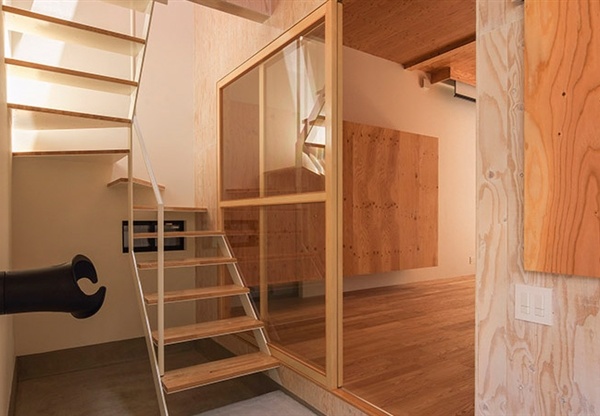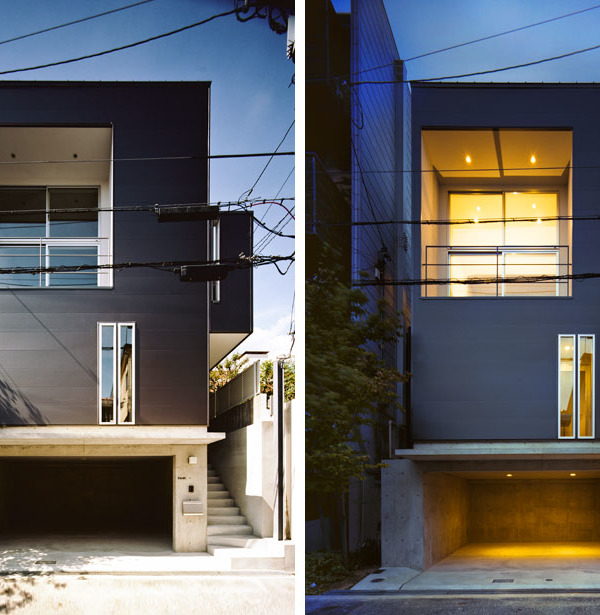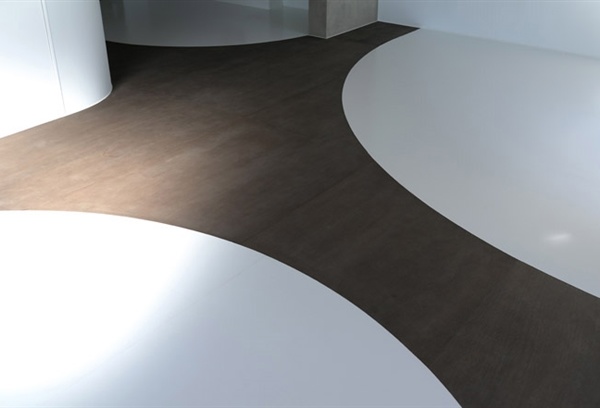The small opening facing via Bassano Porrone contrasts with the wide spaces of the restaurant opened towards the silent internal courtyard, restored after being occupied from 1960s by a garage. Today five privet trees shade this space, making it part of those precious green courtyards which, hidden in the heart of the buildings in the center of Milan, offer refuge from the chaos of the city.
The entire project was born thinking of its beating heart made up of the spacious open kitchen. We immediately started by imagining an open workspace towards the hall; on one side the generous pass framed by black iron windows, on the other a large porthole overlooking a more intimate room. A long marble worktop completes the space beyond the perimeter of the kitchen to become a chef’s table.
Elements such as terrazzo floors, lacquered boiserie and dark green ceiling with exposed installations give uniformity to spaces with distinct identities: the main room with the long bench in caramel-colored leather and the black marble tables with brass bases, the private dining room with large black marble table and upholstered armchairs, the glazed wine cellar, the more informal area with the communal table.
The focus of the main room is the bar with the elegant white marble top and the base covered with honey-colored glazed ceramic tiles. The stools in black stained ash offer customers the opportunity to sit around the bar, where the usual barrier that divides the operator’s area from the customer has been canceled creating a one level counter.
As well as in the kitchen, also in the interior design, the careful selection, the juxtaposition and the balance of ingredients such as the attention to detail, allowed us to create a welcoming and sophisticated but at the same time essential space. Marble and wood, terrazzo and brass, fluted glass and black iron are combined to create refined but rigorous details. The red kitchen door is the inevitable homage to the chef Antonello Colonna.
{{item.text_origin}}



