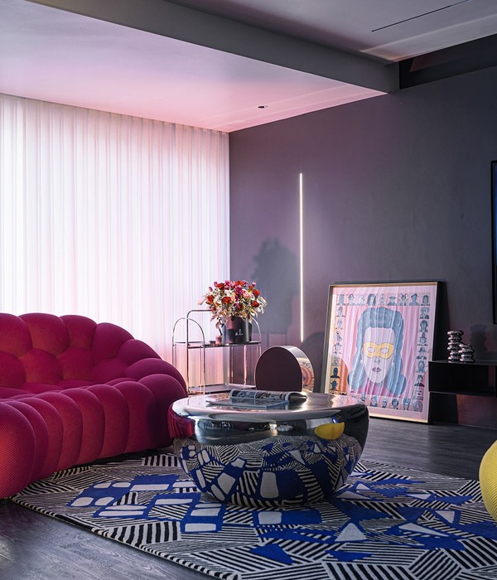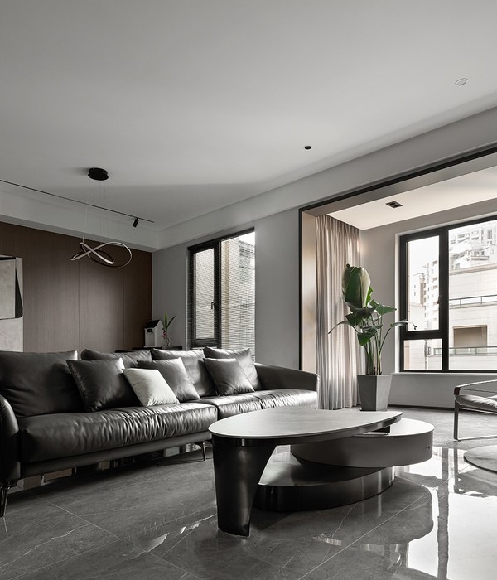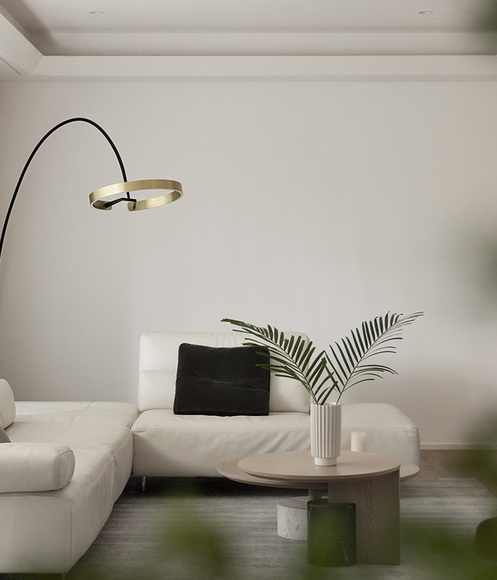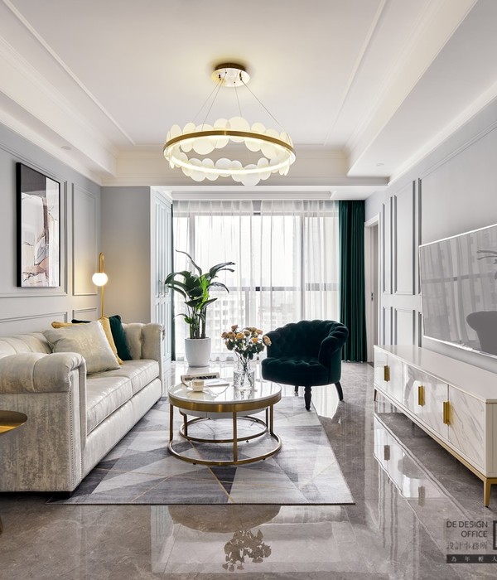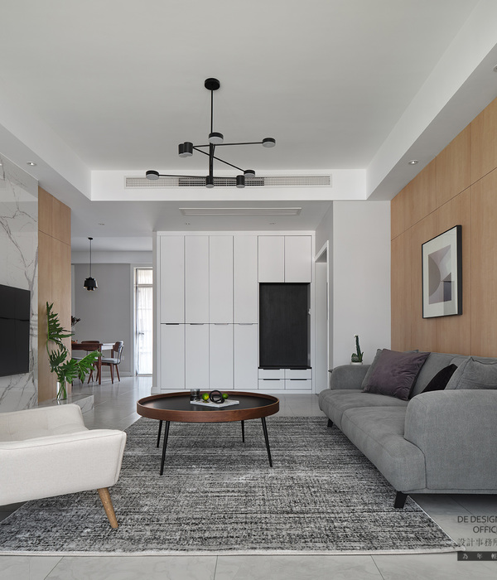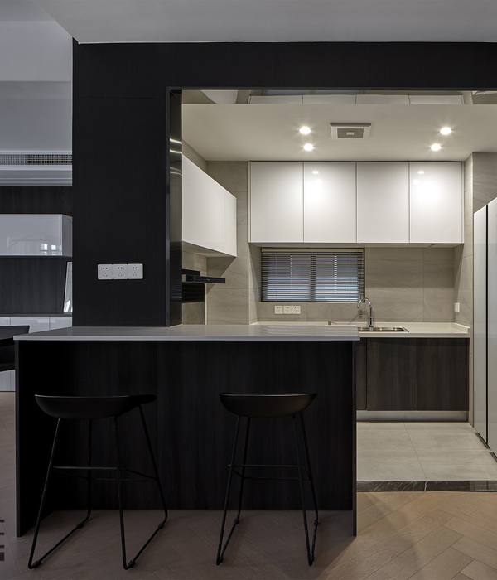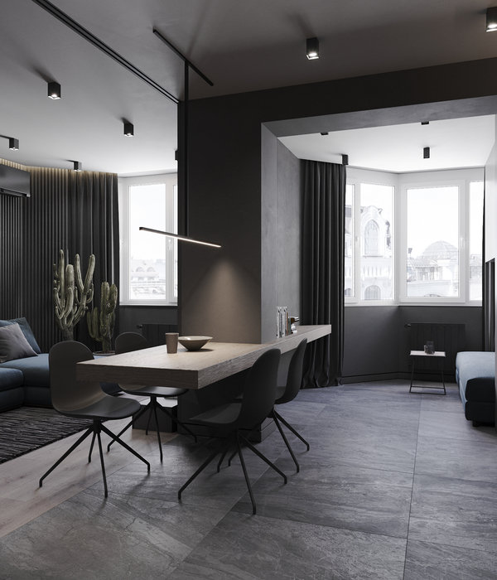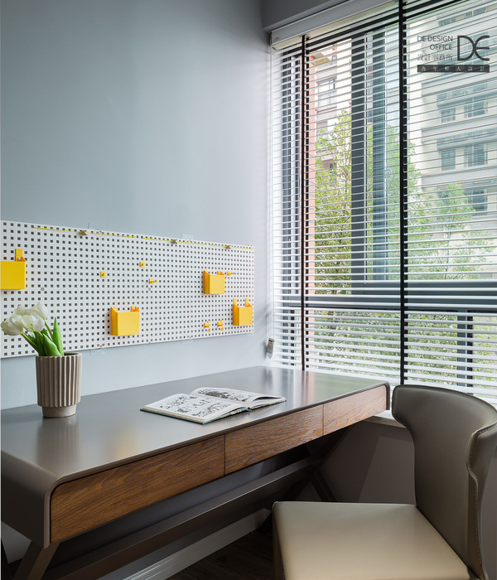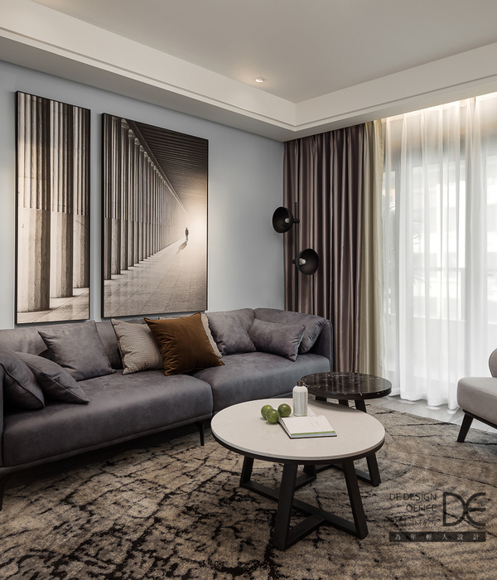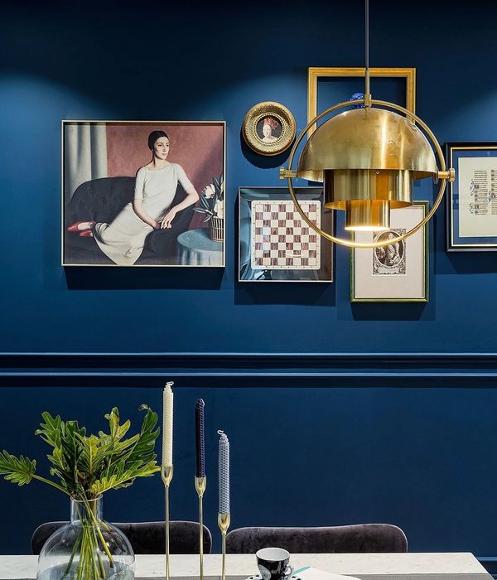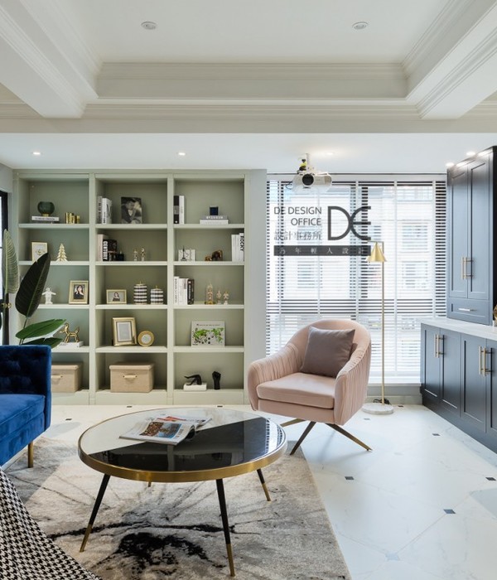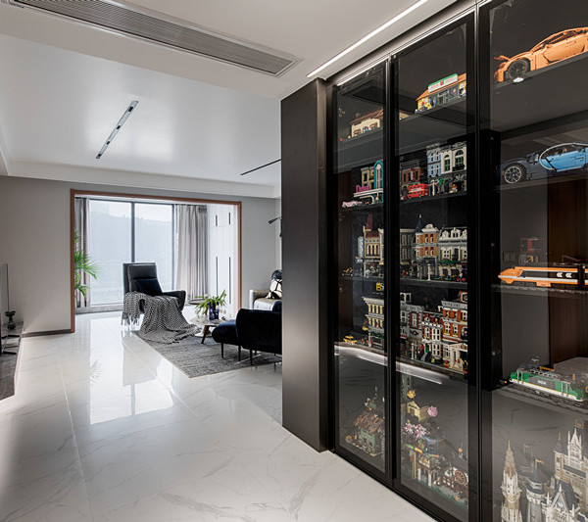- 项目名称:东京城区“shugoin”公寓
- 设计方:love architecture
- 位置:日本东京
- 规模:182.64平方米
- 图片来源:katsuhisa kida
Apartment in Tokyo, Japan
设计方:love architecture
位置:日本
分类:居住建筑
内容:实景照片
图片来源:katsuhisa kida
项目规模:182.64平方米
图片:15张
日本的love 建筑公司设计建造了“shugoin”住房,位于东京的城区。外观采用多孔的设计,很有特点,过滤了自然光线和噪音。布局上,有公共活动区也有私人空间。外观采用镂雕的砖块建造,与众不同,这种设计可让公寓远离喧嚣的城市环境,隔音降噪,同时让斑驳的光线照到室内,厨房、浴室的采光都很好。公寓的阳台是面向中庭而建的,比较安静、清幽。公寓内有公共通道,南北连接,便于人们出行。公寓都是围绕中庭建造的,配套设施齐全,上下楼方便。一层是公共活动区,南边和北边相通,附近还有两个商店。
译者: Odette
the ‘shugoin’ housing building, designed by the japanse firm love architecture, is characterized by its boundary conditions with the urban context of tokyo. this is displayed through the composition of its façades, which filter daylight and noise from the streets below, as well as its organization, which results from the flows of public and private circulation.
the street-facing elevations are distinguished by patches of openwork brick, which correlates with the apartment arrangement. this serves to predominantly block out the chaotic city surroundings, while permitting dappled light patterns into the living units. on the interior of the structure, the dwellings’ balconies open to a quiet central atrium.a public pathway passes through the building, linking the north and south sides of the site for pedestrians photo by katsuhisa kida apartments are arranged around a central atrium that facilitates numerous functions. at its ground level, the inner void allows public circulation from the north to the south side of the site, and also provides access to two shops. above, private balconies and staircases serve residents of the dwellings.
日本东京公寓外观图
日本东京公寓内部局部图
日本东京公寓外部局部图
日本东京公寓
日本东京公寓图解
{{item.text_origin}}

